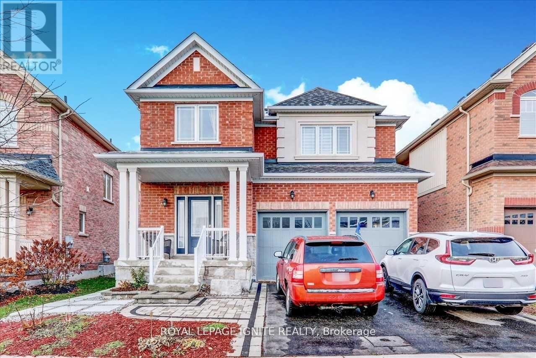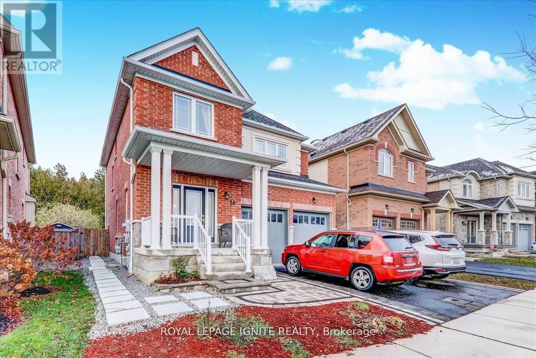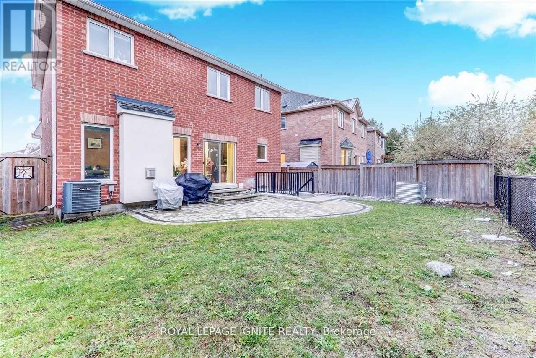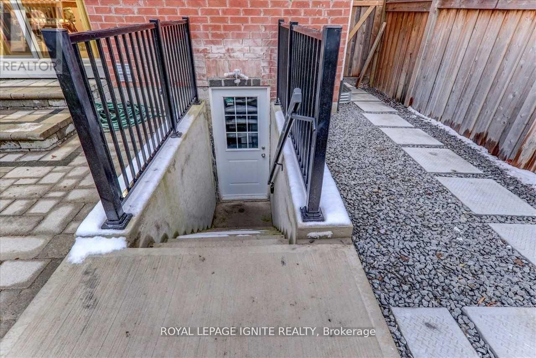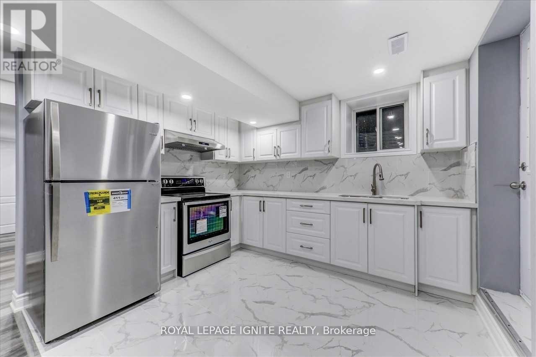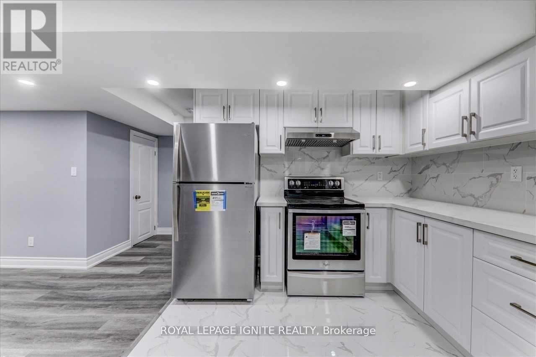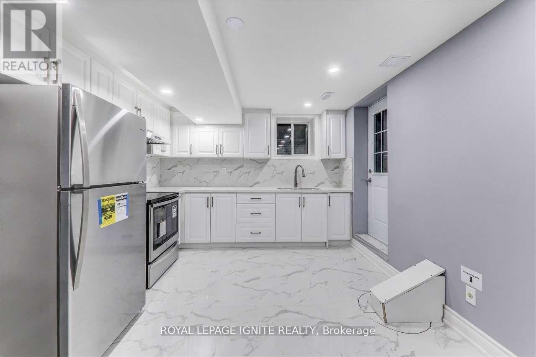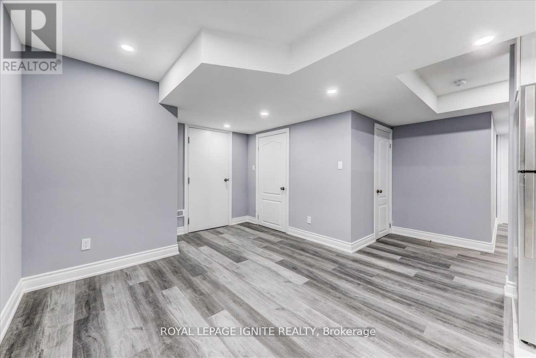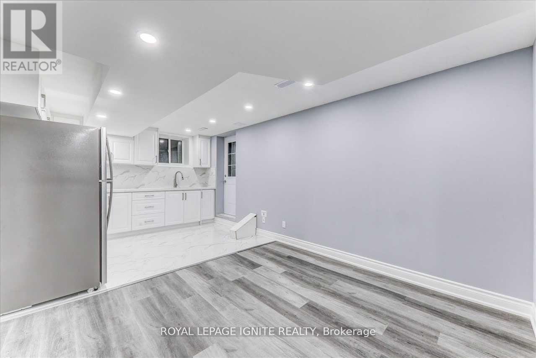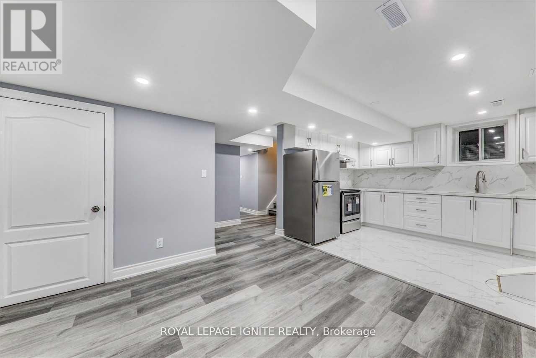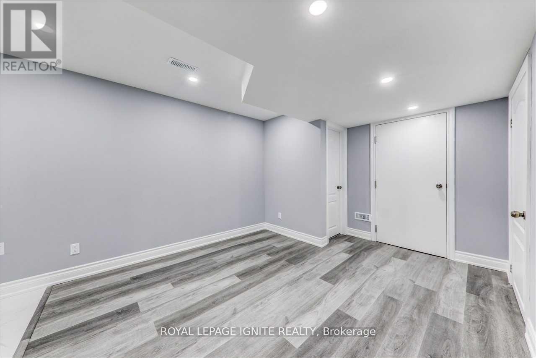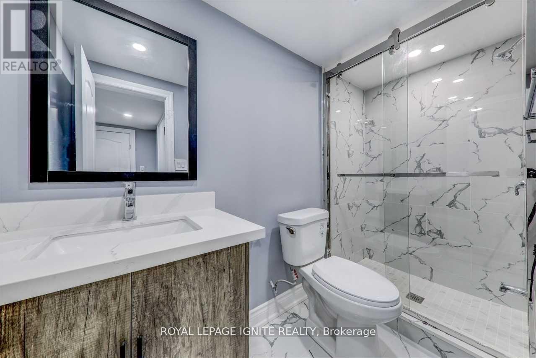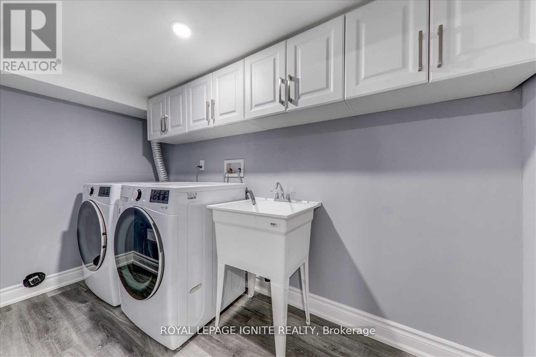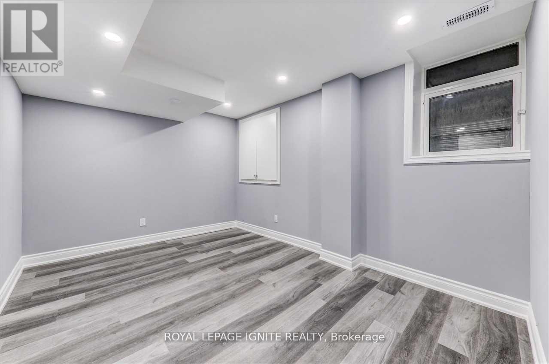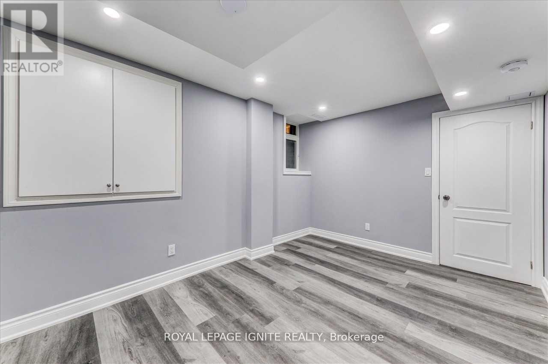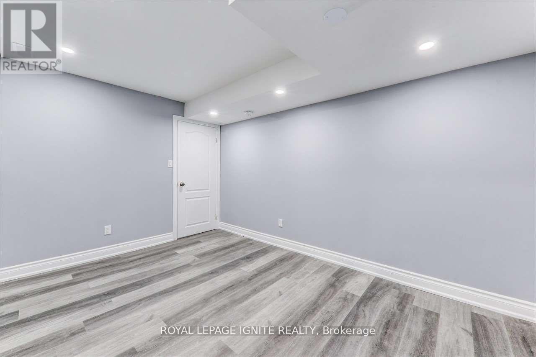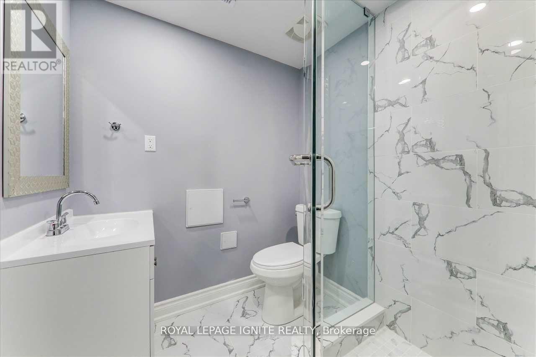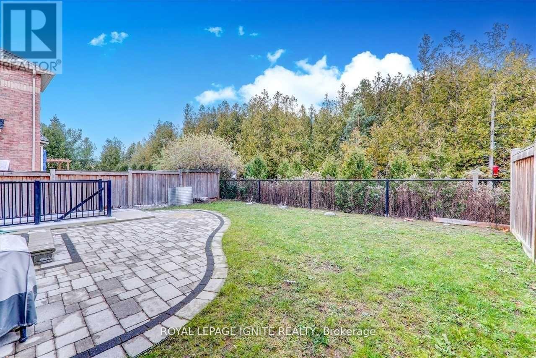1 Bedroom
2 Bathroom
0 - 699 ft2
Fireplace
Central Air Conditioning
Forced Air
$1,650 Monthly
Opportunity Awaits! located in a well-kept dwelling within a highly desirable and family-oriented neighbourhood, offers a spacious and functional layout with its own private separate entrance, a modern kitchen, and the convenience of separate laundry facilities. Thoughtfully designed with lovely finishes throughout, the space is further enhanced by large windows that allow an abundance of natural light to brighten every room, creating a warm and inviting atmosphere. Ideally situated close to schools, parks, shopping, public transit, major highways, and many more amenities, this home provides both comfort and convenience for its future tenant, who will be responsible for paying 40% of utilities. (id:53661)
Property Details
|
MLS® Number
|
E12390875 |
|
Property Type
|
Single Family |
|
Community Name
|
Taunton North |
|
Parking Space Total
|
1 |
Building
|
Bathroom Total
|
2 |
|
Bedrooms Above Ground
|
1 |
|
Bedrooms Total
|
1 |
|
Appliances
|
Dryer, Stove, Washer, Refrigerator |
|
Basement Development
|
Finished |
|
Basement Features
|
Separate Entrance |
|
Basement Type
|
N/a (finished) |
|
Construction Style Attachment
|
Detached |
|
Cooling Type
|
Central Air Conditioning |
|
Exterior Finish
|
Brick |
|
Fireplace Present
|
Yes |
|
Flooring Type
|
Hardwood, Laminate |
|
Foundation Type
|
Concrete |
|
Heating Fuel
|
Natural Gas |
|
Heating Type
|
Forced Air |
|
Stories Total
|
2 |
|
Size Interior
|
0 - 699 Ft2 |
|
Type
|
House |
|
Utility Water
|
Municipal Water |
Parking
Land
|
Acreage
|
No |
|
Sewer
|
Sanitary Sewer |
Rooms
| Level |
Type |
Length |
Width |
Dimensions |
|
Basement |
Living Room |
|
|
Measurements not available |
|
Basement |
Kitchen |
|
|
Measurements not available |
|
Basement |
Bedroom |
|
|
Measurements not available |
https://www.realtor.ca/real-estate/28834995/bsmt-14-rushlands-crescent-whitby-taunton-north-taunton-north

