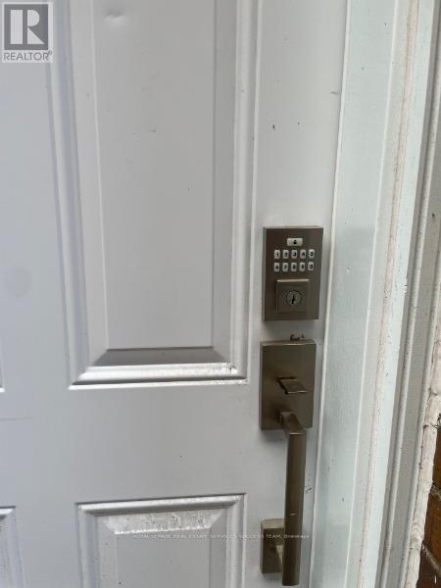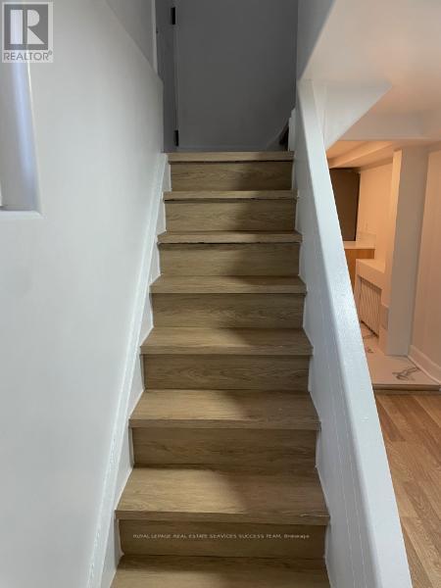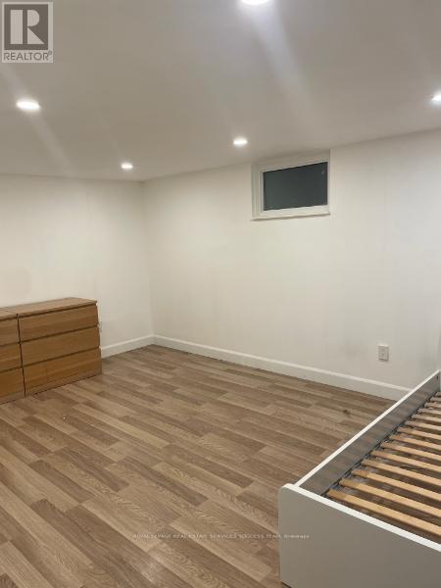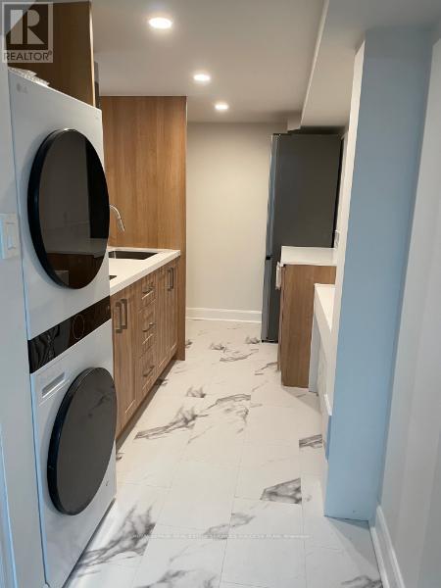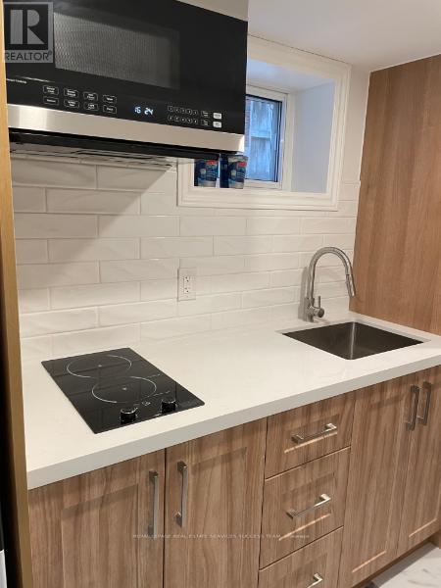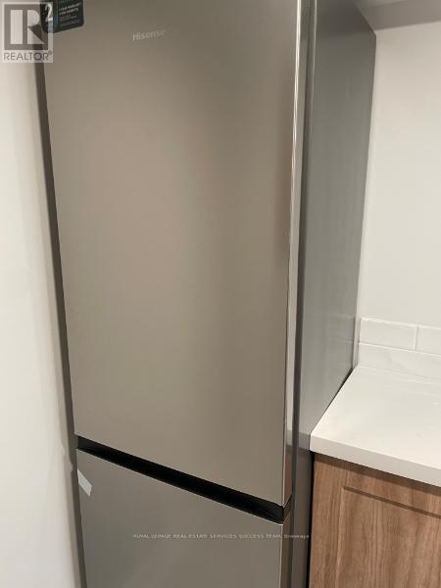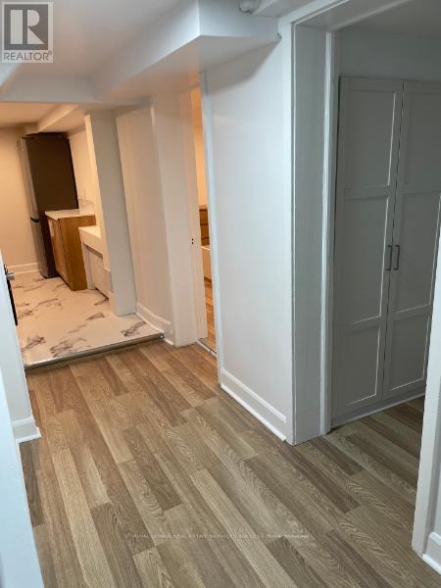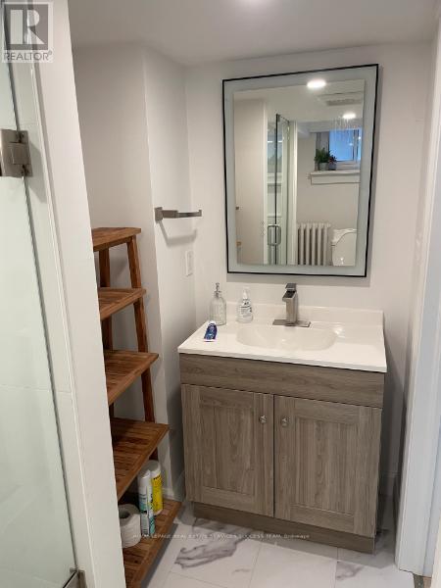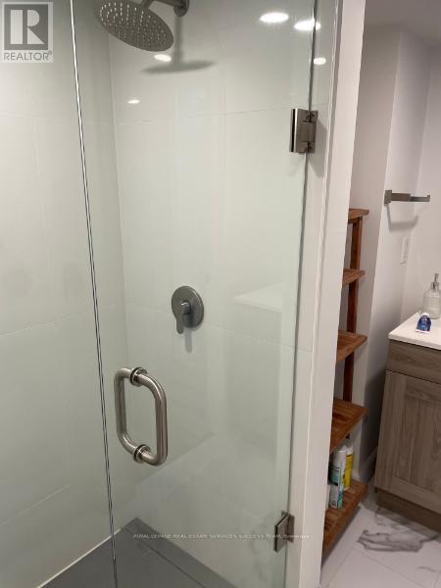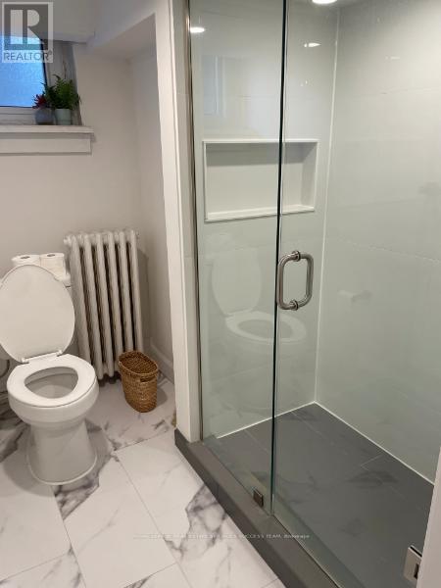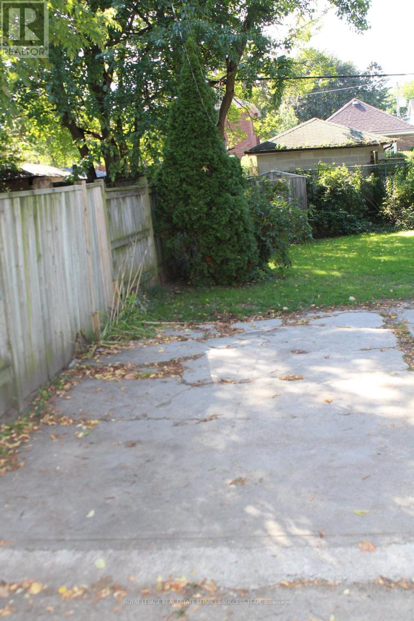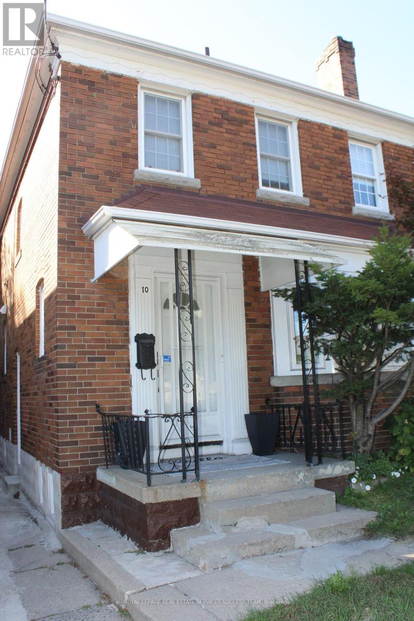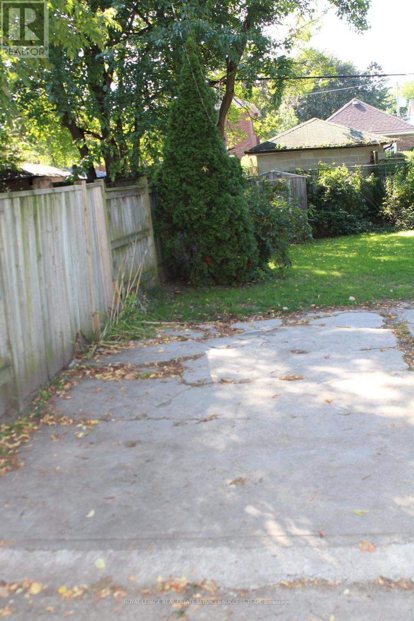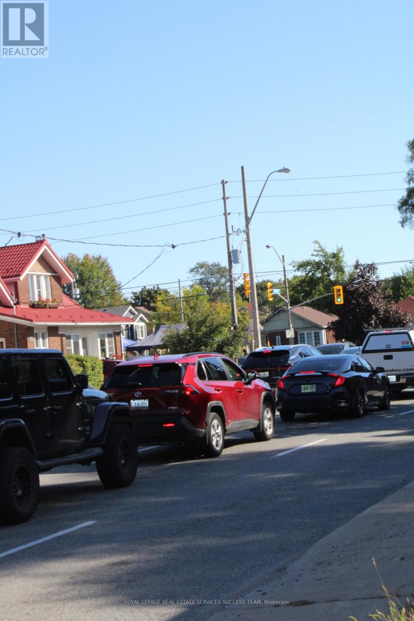1 Bedroom
1 Bathroom
1,100 - 1,500 ft2
Forced Air
$1,700 Monthly
Welcome To This Stunning One Bedroom Legal Basement Newly Renovated With Marble Floor And High Tech, Brand New Appliances! Separate Entrance, Located At The Intersection of Don Mills Rd And O'connor Dr. Easy Access To DVP And Public Transit, TTC At Your Door! Everything Close By: Schools, Restaurants, Supermarkets, Few Minutes Drive To Rona, Toronto City Sports Centre, Banks etc. There Is A Backyard For You To Relax and Get Some Fresh Air! Suitable To Anyone Needing a Clean, Cozy And Comfortable Living Place, Easy To Get Around. Act Fast! This Won't Last Long! (id:53661)
Property Details
|
MLS® Number
|
E12435869 |
|
Property Type
|
Multi-family |
|
Neigbourhood
|
East York |
|
Community Name
|
East York |
|
Features
|
Carpet Free, In Suite Laundry |
Building
|
Bathroom Total
|
1 |
|
Bedrooms Above Ground
|
1 |
|
Bedrooms Total
|
1 |
|
Appliances
|
All, Dryer, Microwave, Washer, Refrigerator |
|
Basement Features
|
Separate Entrance |
|
Basement Type
|
N/a |
|
Exterior Finish
|
Brick |
|
Flooring Type
|
Vinyl, Marble |
|
Foundation Type
|
Brick |
|
Heating Fuel
|
Natural Gas |
|
Heating Type
|
Forced Air |
|
Stories Total
|
3 |
|
Size Interior
|
1,100 - 1,500 Ft2 |
|
Type
|
Triplex |
|
Utility Water
|
Municipal Water |
Parking
Land
|
Acreage
|
No |
|
Sewer
|
Sanitary Sewer |
|
Size Depth
|
122 Ft ,9 In |
|
Size Frontage
|
30 Ft ,9 In |
|
Size Irregular
|
30.8 X 122.8 Ft |
|
Size Total Text
|
30.8 X 122.8 Ft |
Rooms
| Level |
Type |
Length |
Width |
Dimensions |
|
Basement |
Bedroom |
4.73 m |
3.44 m |
4.73 m x 3.44 m |
|
Basement |
Kitchen |
1.8 m |
3.63 m |
1.8 m x 3.63 m |
|
Basement |
Bathroom |
3.3 m |
1.3 m |
3.3 m x 1.3 m |
|
Basement |
Living Room |
4.73 m |
3.44 m |
4.73 m x 3.44 m |
https://www.realtor.ca/real-estate/28932314/bsmt-10-don-mills-road-toronto-east-york-east-york

