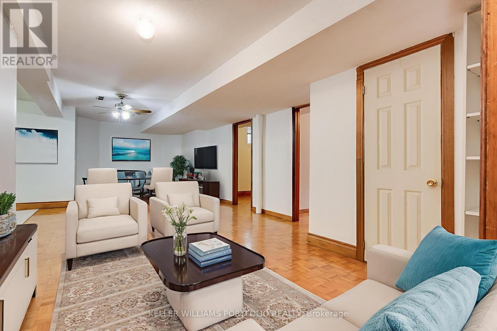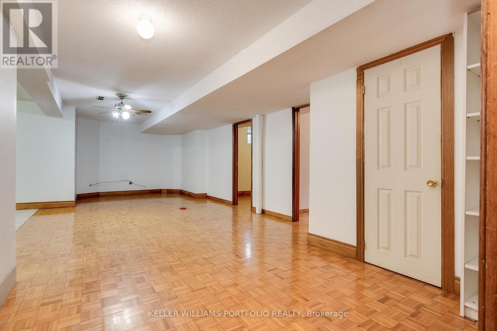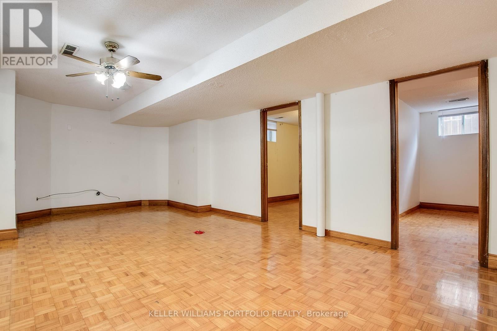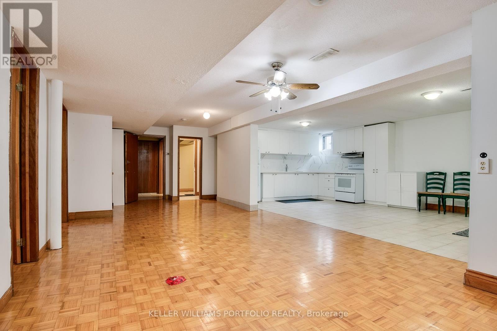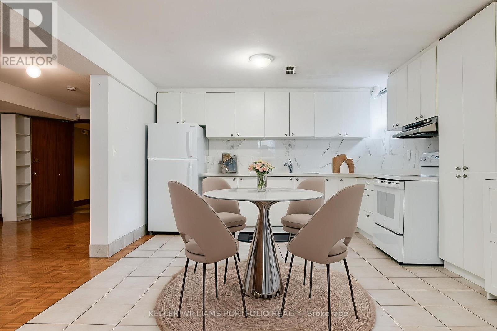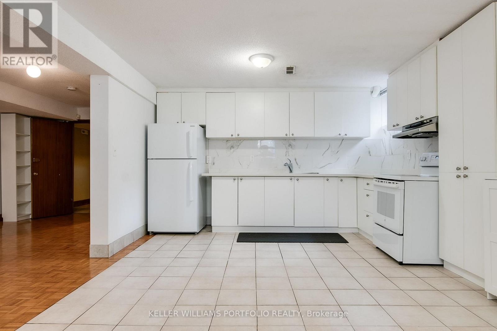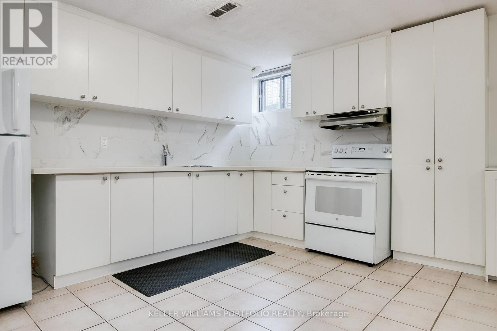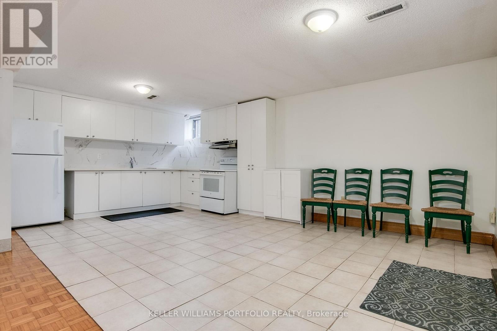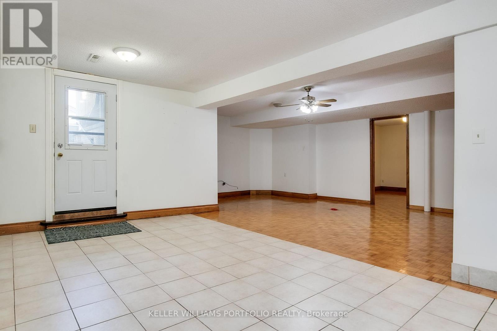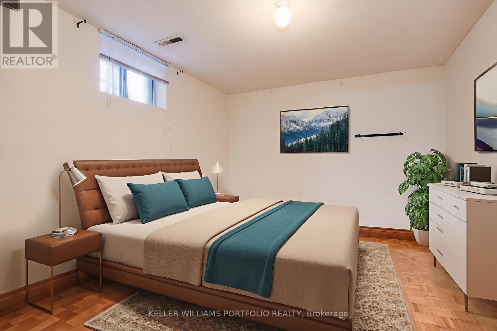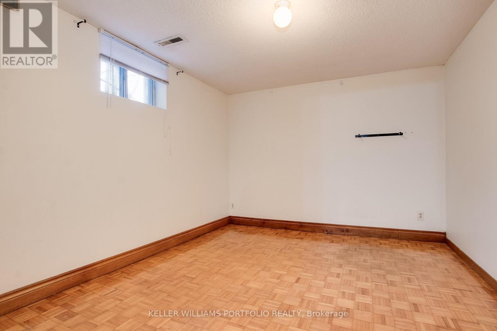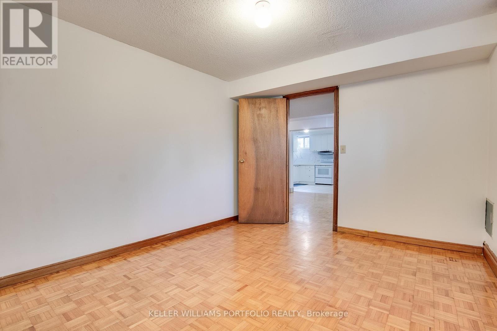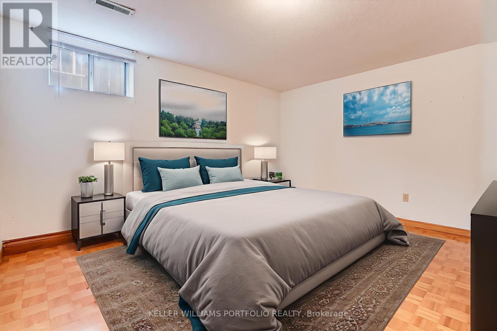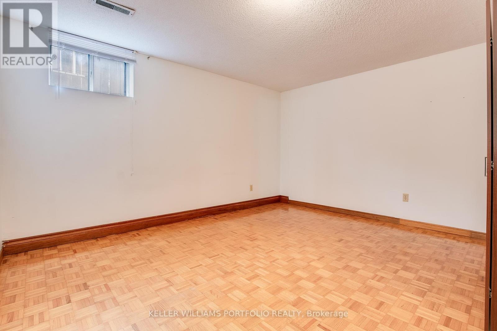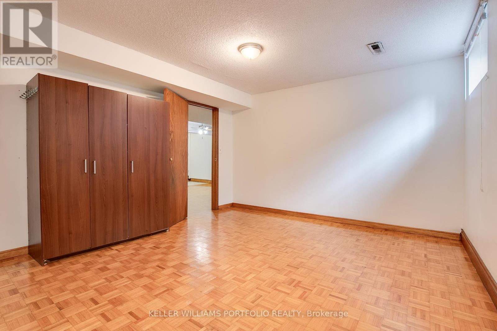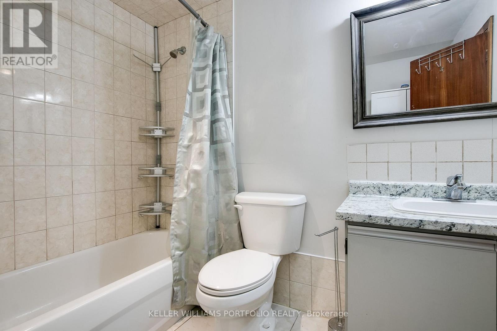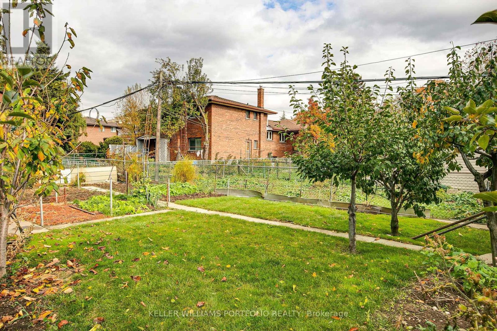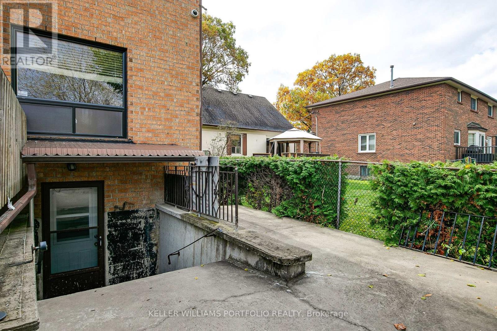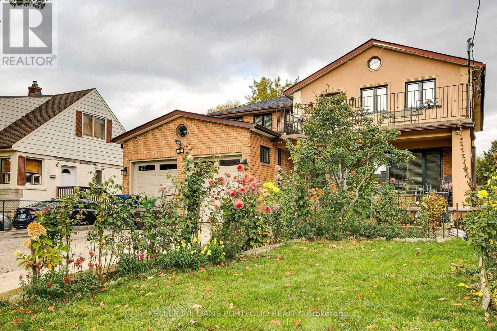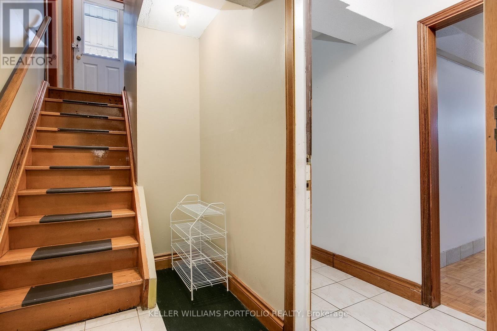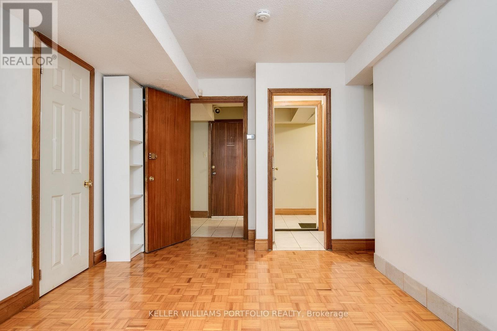2 Bedroom
1 Bathroom
0 - 699 ft2
Forced Air
$2,400 Monthly
Spacious and bright basement unit with high ceilings in a well loved family home. Large renovated kitchen with eating area, substantial living/dining room space with parquet floors, Two generous sized bedrooms with above grade windows and a renovated 4-Pc bath. Located in a desirable, friendly neighbourhood with sought after schools. Minutes to Kipling Subway & Go Train Station (15 minutes to Downtown & 10 min to Pearson Airport), shopping and major traffic routes. Tenant is responsible for internet and Tenant's insurance. (id:53661)
Property Details
|
MLS® Number
|
W12433095 |
|
Property Type
|
Single Family |
|
Neigbourhood
|
Islington |
|
Community Name
|
Islington-City Centre West |
|
Amenities Near By
|
Park, Place Of Worship, Public Transit |
|
Features
|
Carpet Free |
|
Parking Space Total
|
1 |
Building
|
Bathroom Total
|
1 |
|
Bedrooms Above Ground
|
2 |
|
Bedrooms Total
|
2 |
|
Appliances
|
Dryer, Stove, Washer, Refrigerator |
|
Basement Features
|
Apartment In Basement |
|
Basement Type
|
N/a |
|
Construction Style Attachment
|
Detached |
|
Exterior Finish
|
Brick |
|
Flooring Type
|
Parquet, Ceramic |
|
Foundation Type
|
Block |
|
Heating Fuel
|
Natural Gas |
|
Heating Type
|
Forced Air |
|
Stories Total
|
2 |
|
Size Interior
|
0 - 699 Ft2 |
|
Type
|
House |
|
Utility Water
|
Municipal Water |
Parking
Land
|
Acreage
|
No |
|
Land Amenities
|
Park, Place Of Worship, Public Transit |
|
Sewer
|
Sanitary Sewer |
|
Size Depth
|
158 Ft ,3 In |
|
Size Frontage
|
48 Ft ,7 In |
|
Size Irregular
|
48.6 X 158.3 Ft |
|
Size Total Text
|
48.6 X 158.3 Ft |
Rooms
| Level |
Type |
Length |
Width |
Dimensions |
|
Basement |
Living Room |
2.95 m |
8.5 m |
2.95 m x 8.5 m |
|
Basement |
Dining Room |
2.95 m |
8.5 m |
2.95 m x 8.5 m |
|
Basement |
Kitchen |
3.7 m |
6.21 m |
3.7 m x 6.21 m |
|
Basement |
Eating Area |
3.7 m |
6.21 m |
3.7 m x 6.21 m |
|
Basement |
Bedroom |
3.13 m |
3.74 m |
3.13 m x 3.74 m |
|
Basement |
Bedroom |
4.23 m |
3.74 m |
4.23 m x 3.74 m |
https://www.realtor.ca/real-estate/28926971/bsmnt-20-montesson-street-toronto-islington-city-centre-west-islington-city-centre-west

