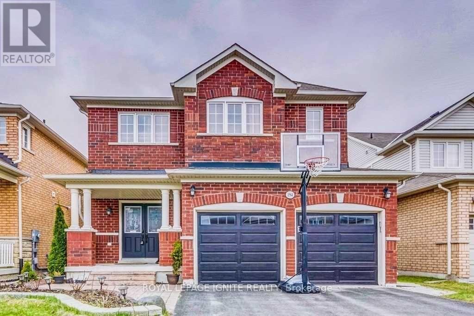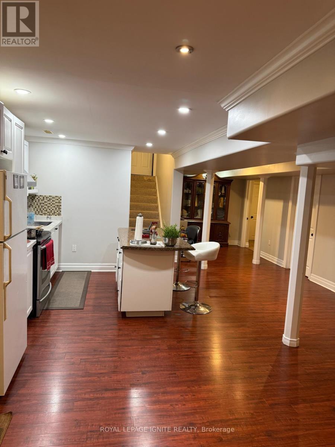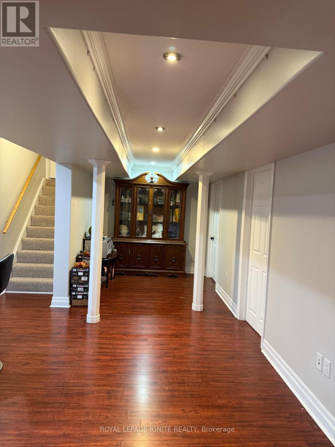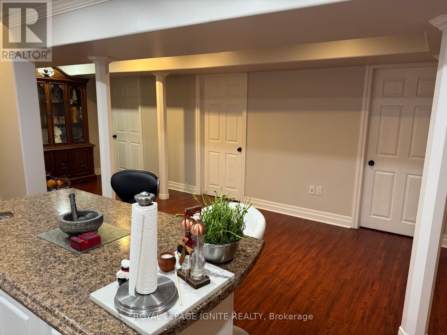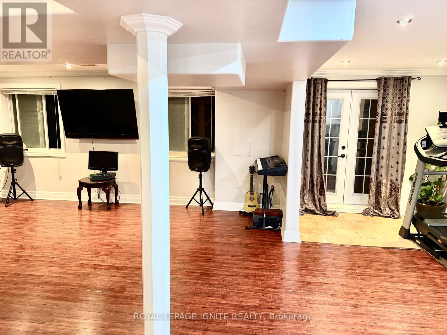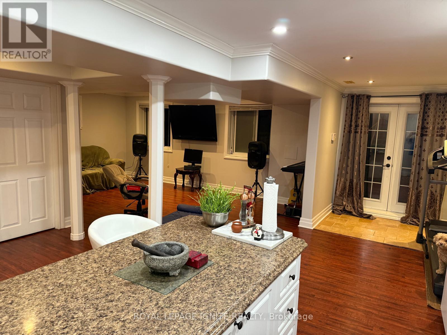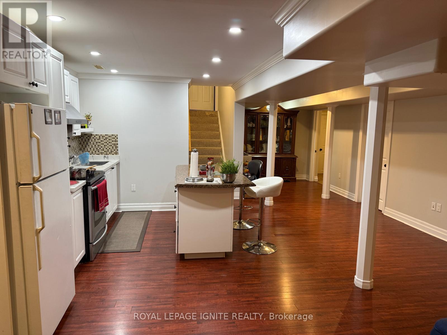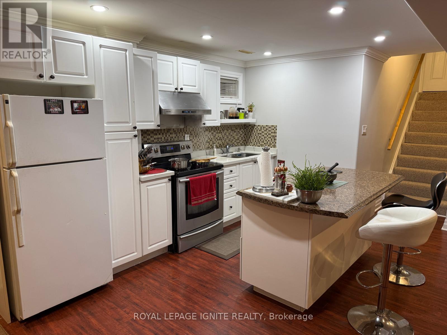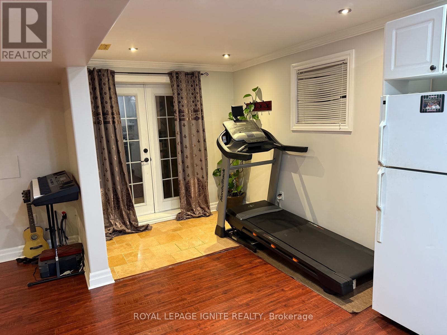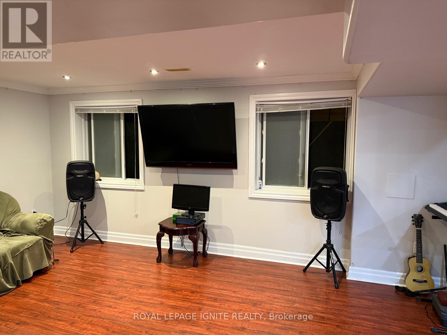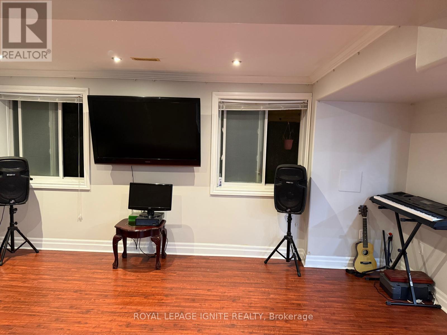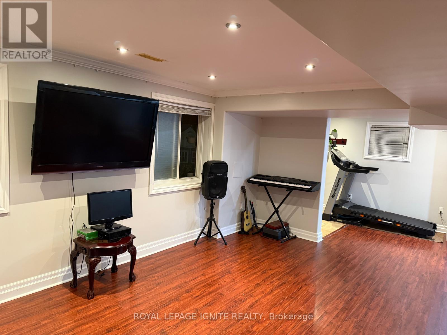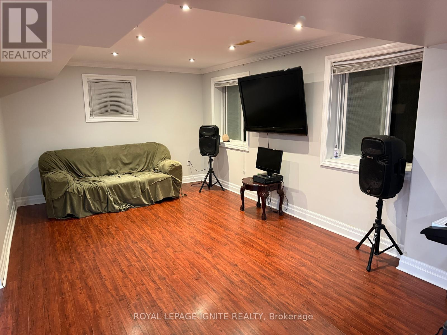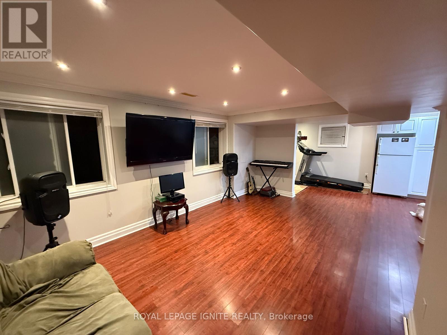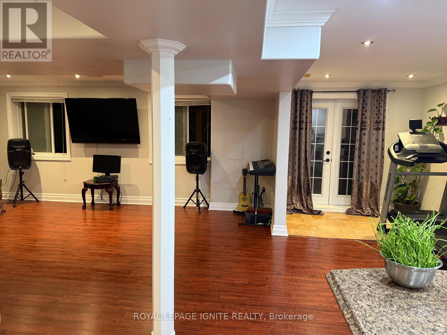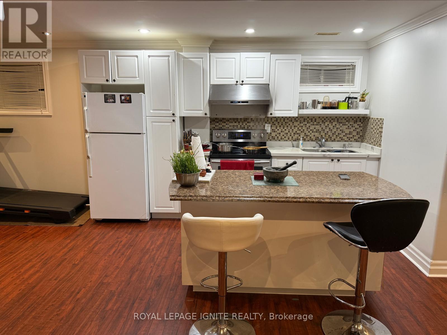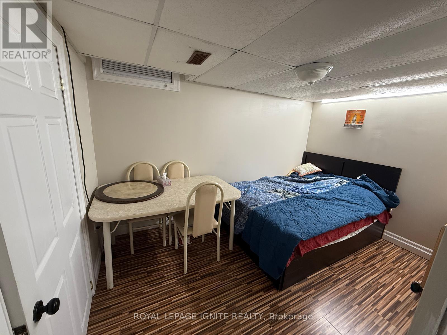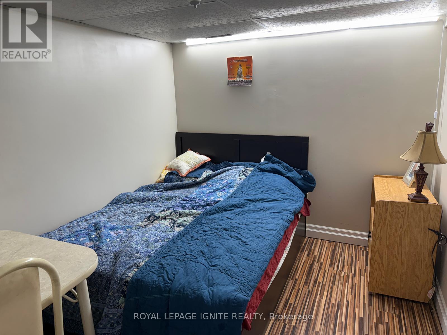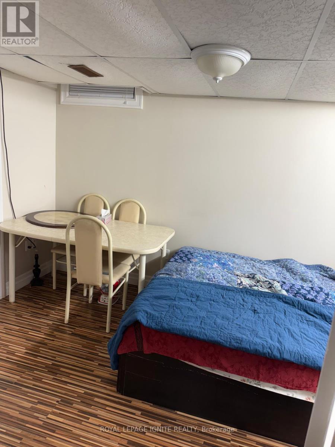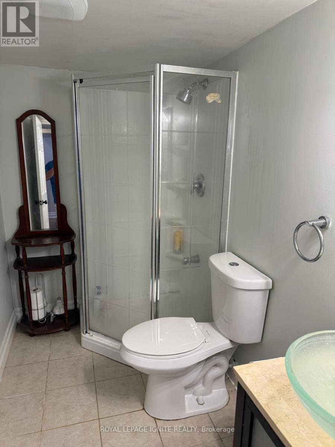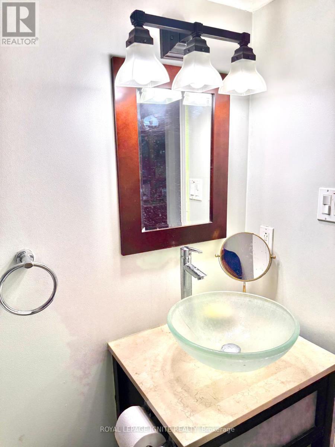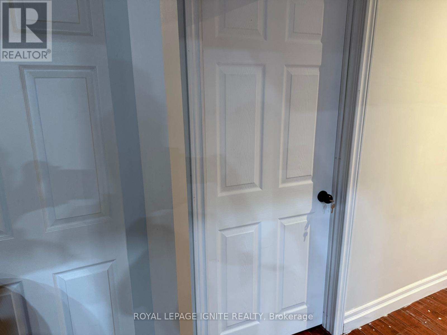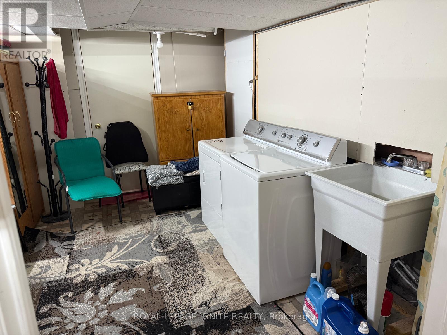2 Bedroom
1 Bathroom
2,500 - 3,000 ft2
Central Air Conditioning
Forced Air
$1,950 Monthly
Basement Apartment with 2 large bedrooms, separate Entrance, separate Ensuite Laundry Situated In Family-Friendly High Demand North Oshawa. Backing On to Park, School, Walking Trls Via Pond, Community Centre. Featuring open Concept Layout - Modern Kitchen With S/S Appliances, Led Pot Lights Thrt, Laminate Floors, One washroom. 1 Parking Space Driveway. Quick Commute to Durham College and Uoit, Transit. Near Many Schools, Park, Wal mart Shopping Centers. (id:53661)
Property Details
|
MLS® Number
|
E12387044 |
|
Property Type
|
Single Family |
|
Neigbourhood
|
Taunton |
|
Community Name
|
Taunton |
|
Amenities Near By
|
Hospital, Golf Nearby, Park, Place Of Worship, Public Transit, Schools |
|
Communication Type
|
High Speed Internet |
|
Parking Space Total
|
1 |
Building
|
Bathroom Total
|
1 |
|
Bedrooms Above Ground
|
2 |
|
Bedrooms Total
|
2 |
|
Appliances
|
Dryer, Hood Fan, Stove, Washer, Refrigerator |
|
Basement Development
|
Finished |
|
Basement Features
|
Apartment In Basement, Walk Out |
|
Basement Type
|
N/a (finished) |
|
Construction Style Attachment
|
Detached |
|
Cooling Type
|
Central Air Conditioning |
|
Exterior Finish
|
Brick |
|
Fire Protection
|
Security System |
|
Foundation Type
|
Brick |
|
Heating Fuel
|
Natural Gas |
|
Heating Type
|
Forced Air |
|
Stories Total
|
2 |
|
Size Interior
|
2,500 - 3,000 Ft2 |
|
Type
|
House |
|
Utility Water
|
Municipal Water |
Parking
|
Attached Garage
|
|
|
No Garage
|
|
Land
|
Acreage
|
No |
|
Land Amenities
|
Hospital, Golf Nearby, Park, Place Of Worship, Public Transit, Schools |
|
Sewer
|
Sanitary Sewer |
|
Size Depth
|
109 Ft ,10 In |
|
Size Frontage
|
39 Ft ,4 In |
|
Size Irregular
|
39.4 X 109.9 Ft |
|
Size Total Text
|
39.4 X 109.9 Ft |
Utilities
|
Cable
|
Installed |
|
Electricity
|
Installed |
|
Sewer
|
Installed |
https://www.realtor.ca/real-estate/28826957/bsmnt-1584-quail-run-drive-oshawa-taunton-taunton

