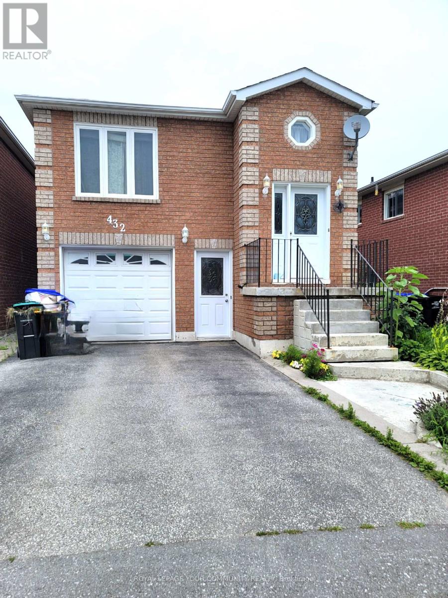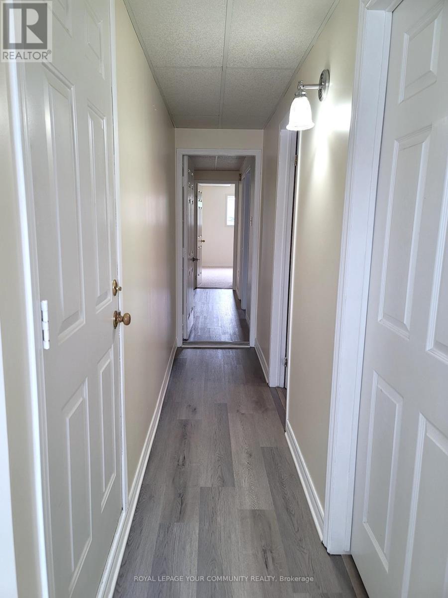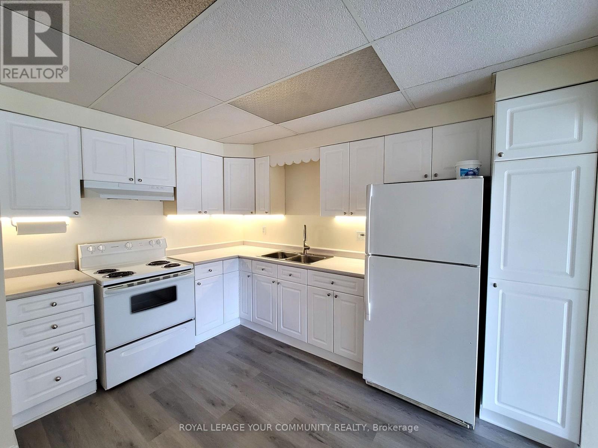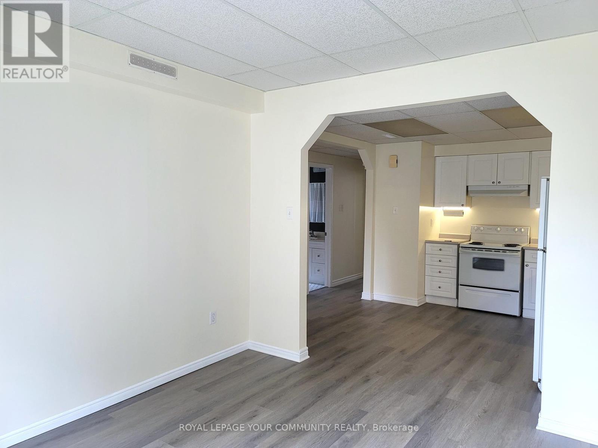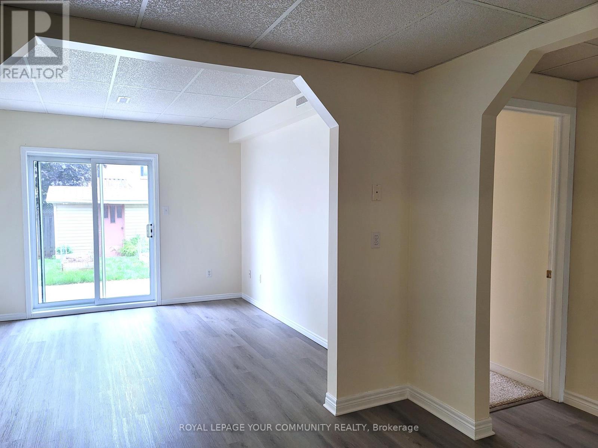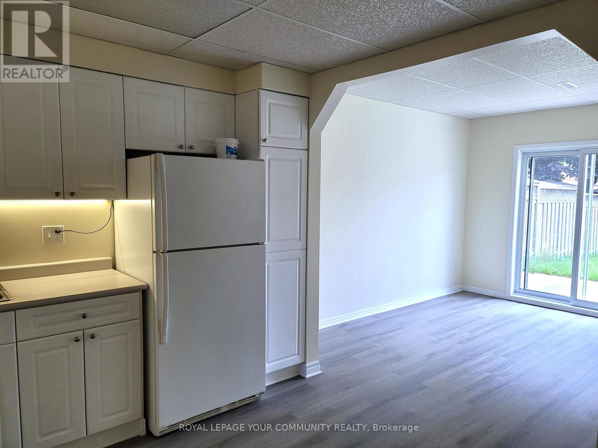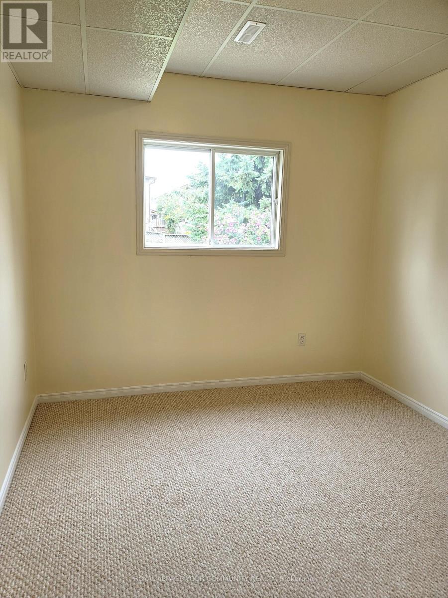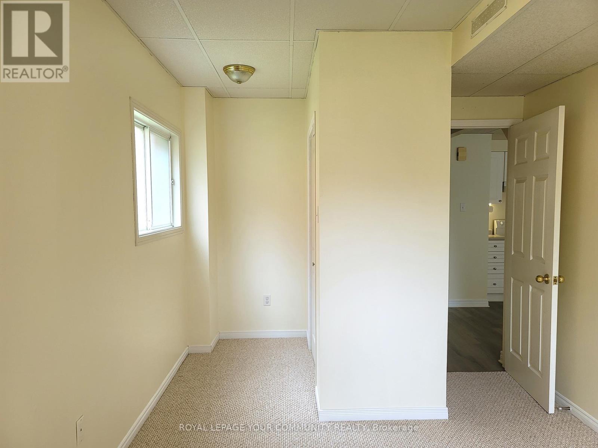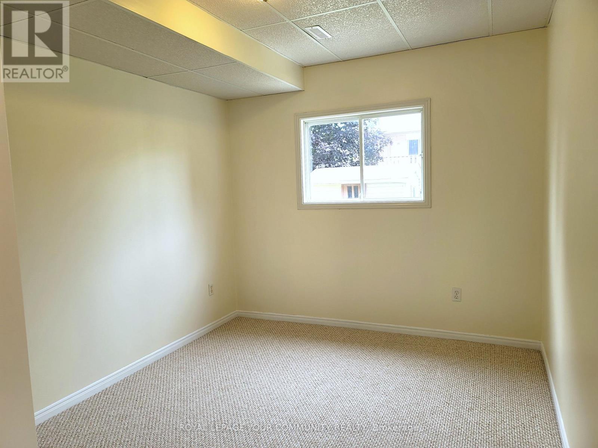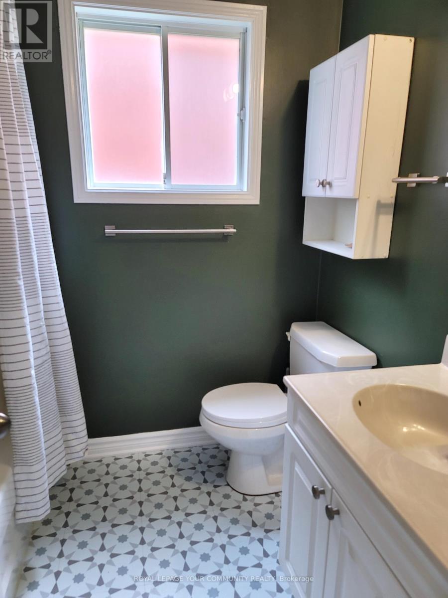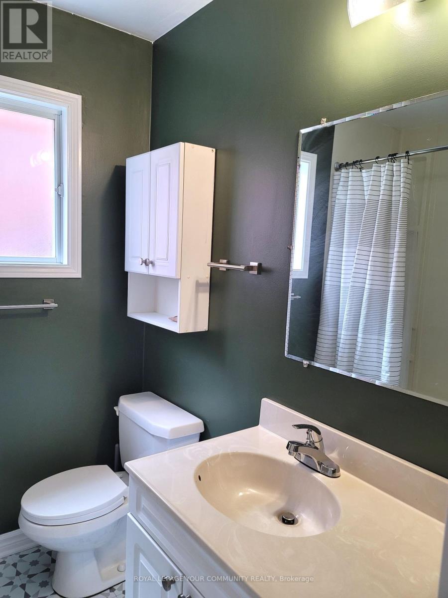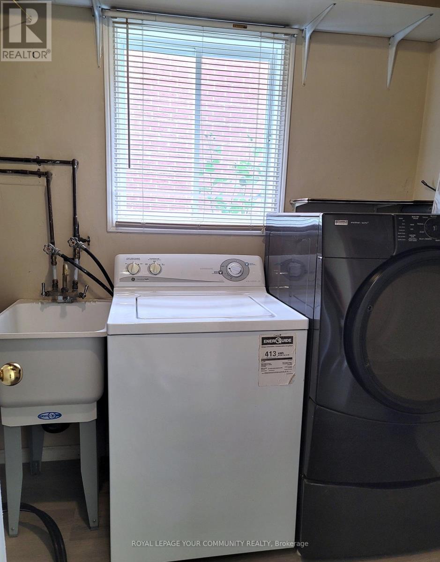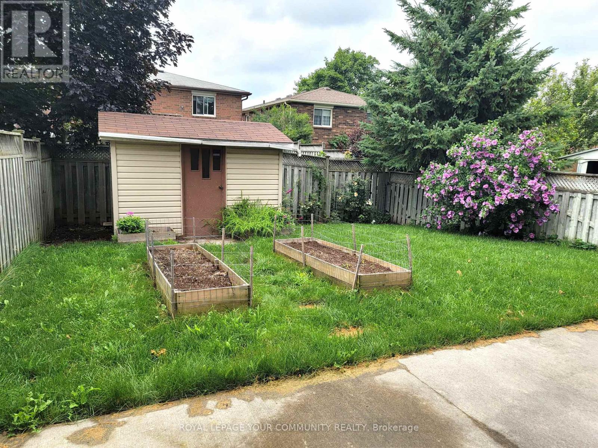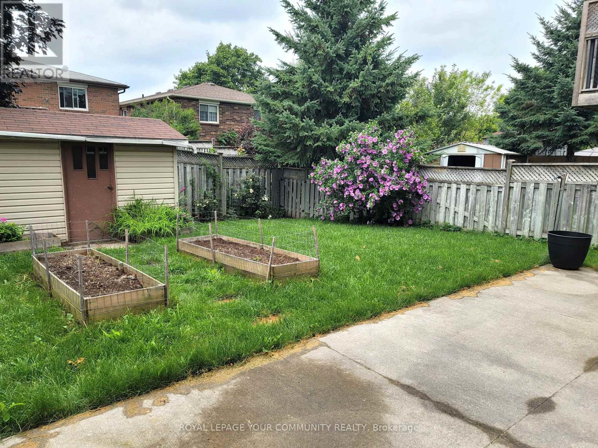1 Bedroom
1 Bathroom
700 - 1,100 ft2
Raised Bungalow
Central Air Conditioning
Forced Air
$1,600 Monthly
Renovated Bright And Spacious 1 Bedroom 1 Washroom Ground Level - Walkout Basement With Large Windows In Every Room. Private, separate entrance - no stairs! Open Concept Living Room With Walk-out To Backyard. Private Ensuite Laundry. 1 Parking. Fenced Yard With Large Concrete Patio, Garden & Shed. Great Family Neighborhood. A perfect choice for commuters and professionals seeking comfort and accessibility Mins to Hwy #400, Transit, Go, Shopping, Park, Downtown Business Area of Bradford. 30% Utilities Are Extra 1 Car Parking On The Driveway ** This is a linked property.** (id:53661)
Property Details
|
MLS® Number
|
N12419929 |
|
Property Type
|
Single Family |
|
Community Name
|
Bradford |
|
Parking Space Total
|
1 |
Building
|
Bathroom Total
|
1 |
|
Bedrooms Above Ground
|
1 |
|
Bedrooms Total
|
1 |
|
Architectural Style
|
Raised Bungalow |
|
Basement Development
|
Finished |
|
Basement Features
|
Walk Out |
|
Basement Type
|
N/a (finished) |
|
Construction Style Attachment
|
Detached |
|
Cooling Type
|
Central Air Conditioning |
|
Exterior Finish
|
Brick |
|
Flooring Type
|
Vinyl, Carpeted |
|
Foundation Type
|
Concrete |
|
Heating Fuel
|
Natural Gas |
|
Heating Type
|
Forced Air |
|
Stories Total
|
1 |
|
Size Interior
|
700 - 1,100 Ft2 |
|
Type
|
House |
|
Utility Water
|
Municipal Water |
Parking
Land
|
Acreage
|
No |
|
Sewer
|
Sanitary Sewer |
|
Size Depth
|
33.34 M |
|
Size Frontage
|
7.75 M |
|
Size Irregular
|
7.8 X 33.3 M |
|
Size Total Text
|
7.8 X 33.3 M |
Rooms
| Level |
Type |
Length |
Width |
Dimensions |
|
Ground Level |
Living Room |
3.38 m |
3.7 m |
3.38 m x 3.7 m |
|
Ground Level |
Kitchen |
4.18 m |
3.68 m |
4.18 m x 3.68 m |
|
Ground Level |
Bedroom |
4.13 m |
2.9 m |
4.13 m x 2.9 m |
https://www.realtor.ca/real-estate/28898007/bsm-432-parkwood-avenue-bradford-west-gwillimbury-bradford-bradford

