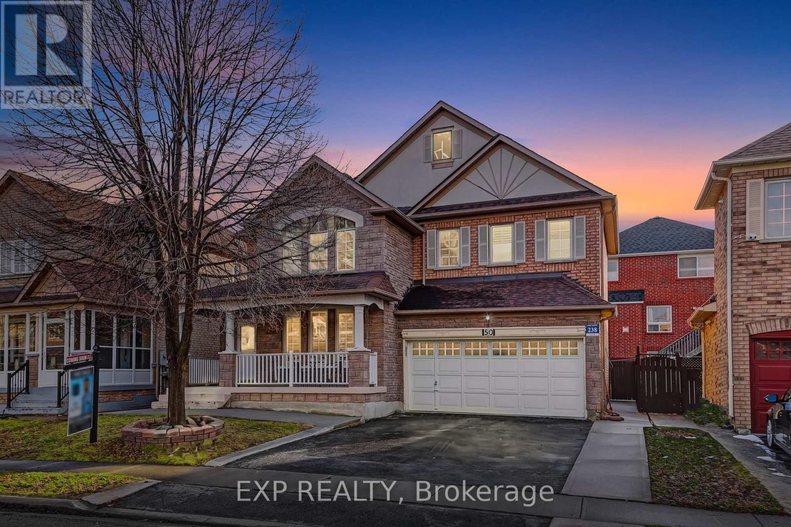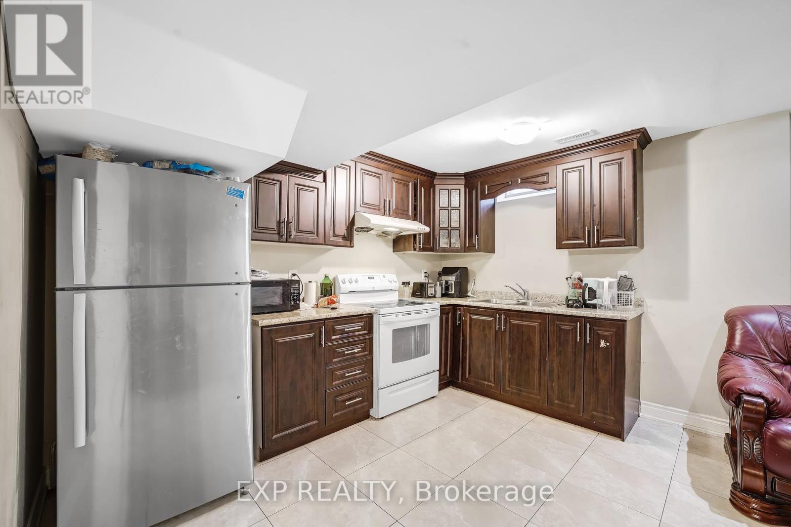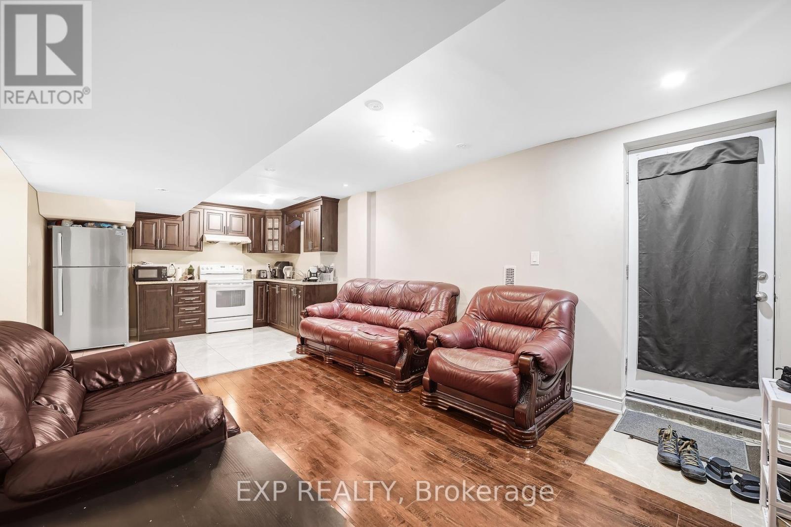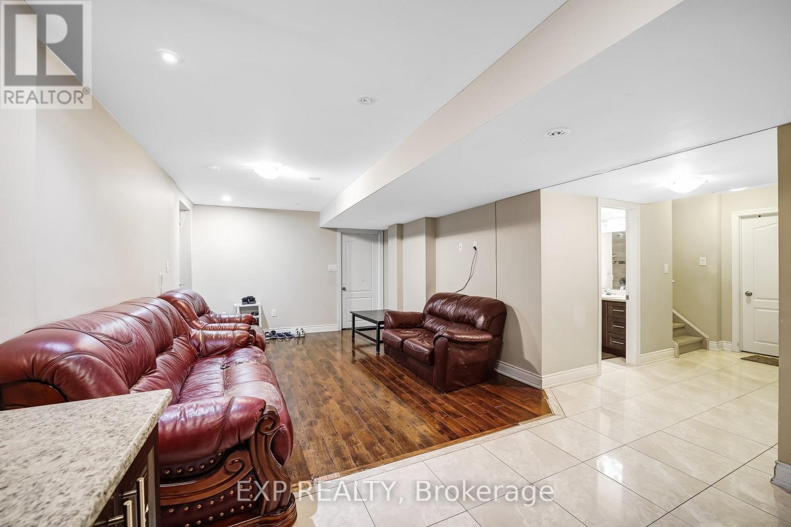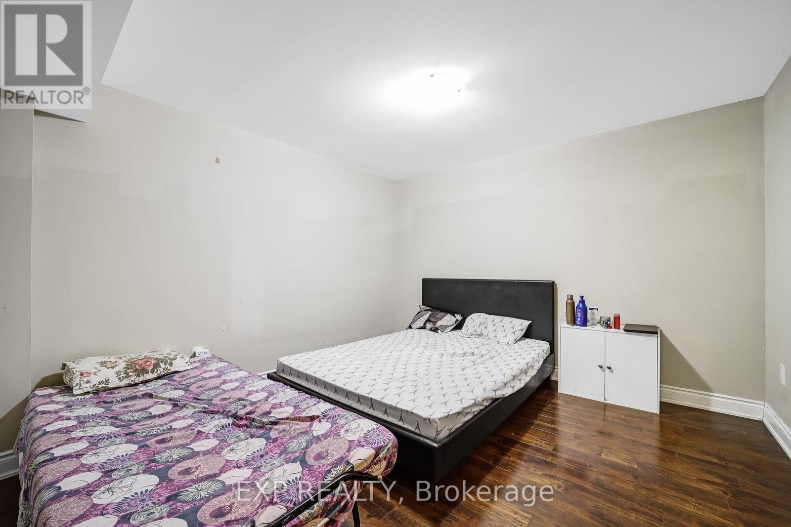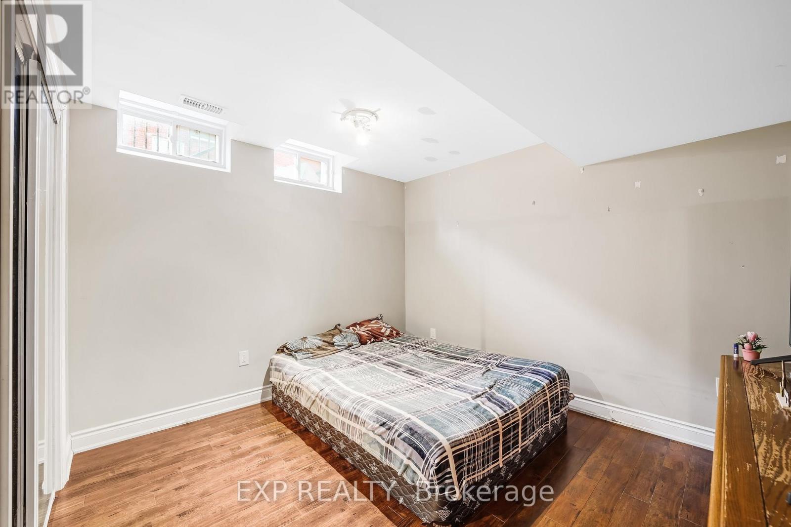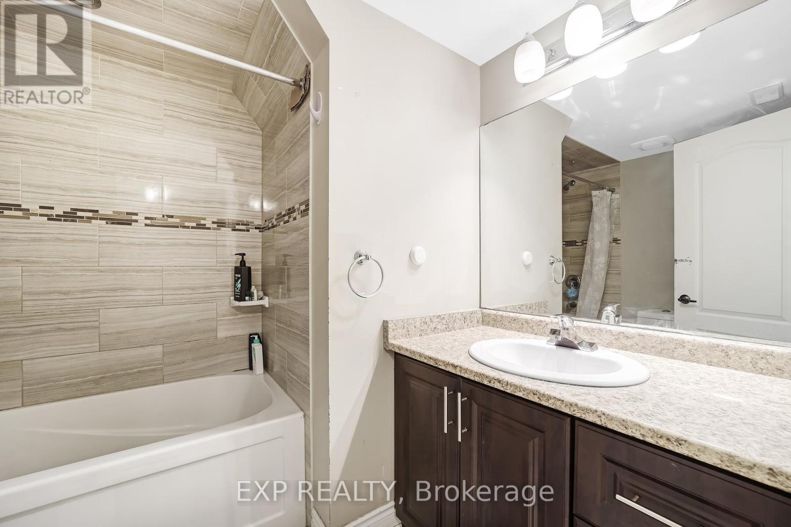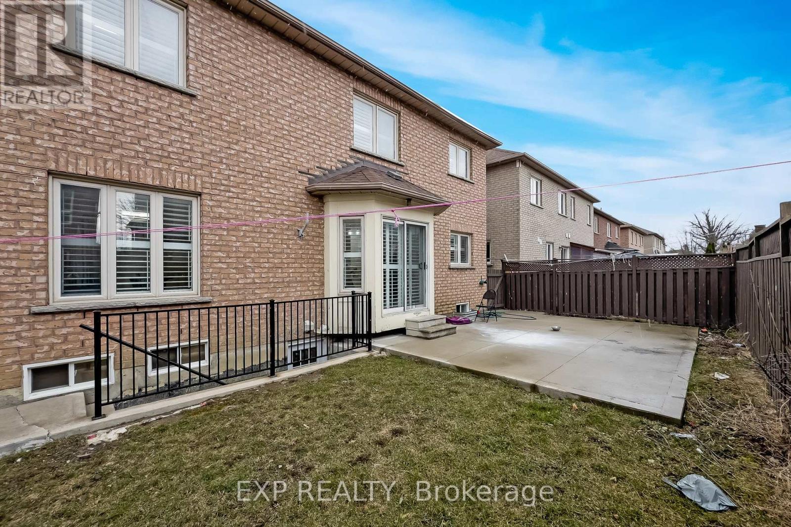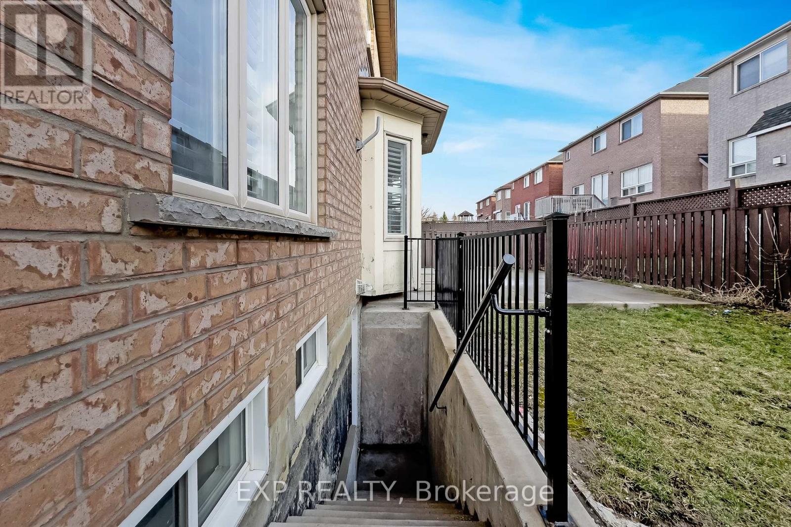2 Bedroom
1 Bathroom
2,000 - 2,500 ft2
Central Air Conditioning
Forced Air
$1,800 Monthly
If you are a family looking for a perfect home to Live then you have found one! This is a meticulously maintained detached home in a sought-after Brampton neighborhood. This Basement Apartment has 2 Good size Bedrooms, Separate Entrance, 2 Parkings, Separate Laundry . Tenants to pay 30% utilities. Concrete backyard patio and side walkway. Located steps from Brampton Civic Hospital, top-rated schools, shopping, transit, highways, parks. NOTE: WE DO CREDIT REPORTING - WE EXPECT RENT TO BE PAID ON TIME OR MOVE TO IMMEDIATE EVICTION PROCESS AT FIRST INSTANCE OF LATE PAYMENT. IF YOU ARE NOT A RELIABLE TENANT THEN PLEASE DO NOT BOTHER APPLYING (id:53661)
Property Details
|
MLS® Number
|
W12398649 |
|
Property Type
|
Single Family |
|
Community Name
|
Sandringham-Wellington |
|
Amenities Near By
|
Hospital, Park, Place Of Worship, Public Transit |
|
Features
|
In Suite Laundry, Sump Pump |
|
Parking Space Total
|
2 |
Building
|
Bathroom Total
|
1 |
|
Bedrooms Above Ground
|
2 |
|
Bedrooms Total
|
2 |
|
Age
|
16 To 30 Years |
|
Amenities
|
Fireplace(s) |
|
Appliances
|
Central Vacuum, Water Heater |
|
Basement Development
|
Finished |
|
Basement Features
|
Separate Entrance |
|
Basement Type
|
N/a (finished) |
|
Construction Style Attachment
|
Detached |
|
Cooling Type
|
Central Air Conditioning |
|
Exterior Finish
|
Stone, Brick |
|
Flooring Type
|
Laminate, Ceramic |
|
Foundation Type
|
Concrete |
|
Heating Fuel
|
Natural Gas |
|
Heating Type
|
Forced Air |
|
Stories Total
|
2 |
|
Size Interior
|
2,000 - 2,500 Ft2 |
|
Type
|
House |
|
Utility Water
|
Municipal Water |
Parking
Land
|
Acreage
|
No |
|
Fence Type
|
Fenced Yard |
|
Land Amenities
|
Hospital, Park, Place Of Worship, Public Transit |
|
Sewer
|
Sanitary Sewer |
|
Size Depth
|
78 Ft ,10 In |
|
Size Frontage
|
45 Ft ,10 In |
|
Size Irregular
|
45.9 X 78.9 Ft ; *legal Basement Apartment* |
|
Size Total Text
|
45.9 X 78.9 Ft ; *legal Basement Apartment* |
Rooms
| Level |
Type |
Length |
Width |
Dimensions |
|
Basement |
Bedroom |
4.4 m |
3.8 m |
4.4 m x 3.8 m |
|
Basement |
Bedroom 2 |
4.5 m |
3.9 m |
4.5 m x 3.9 m |
|
Basement |
Kitchen |
4.6 m |
3.9 m |
4.6 m x 3.9 m |
|
Basement |
Bathroom |
3.1 m |
2.5 m |
3.1 m x 2.5 m |
Utilities
|
Cable
|
Available |
|
Electricity
|
Available |
|
Sewer
|
Available |
https://www.realtor.ca/real-estate/28851984/basement-apt-50-marbleseed-crescent-brampton-sandringham-wellington-sandringham-wellington

