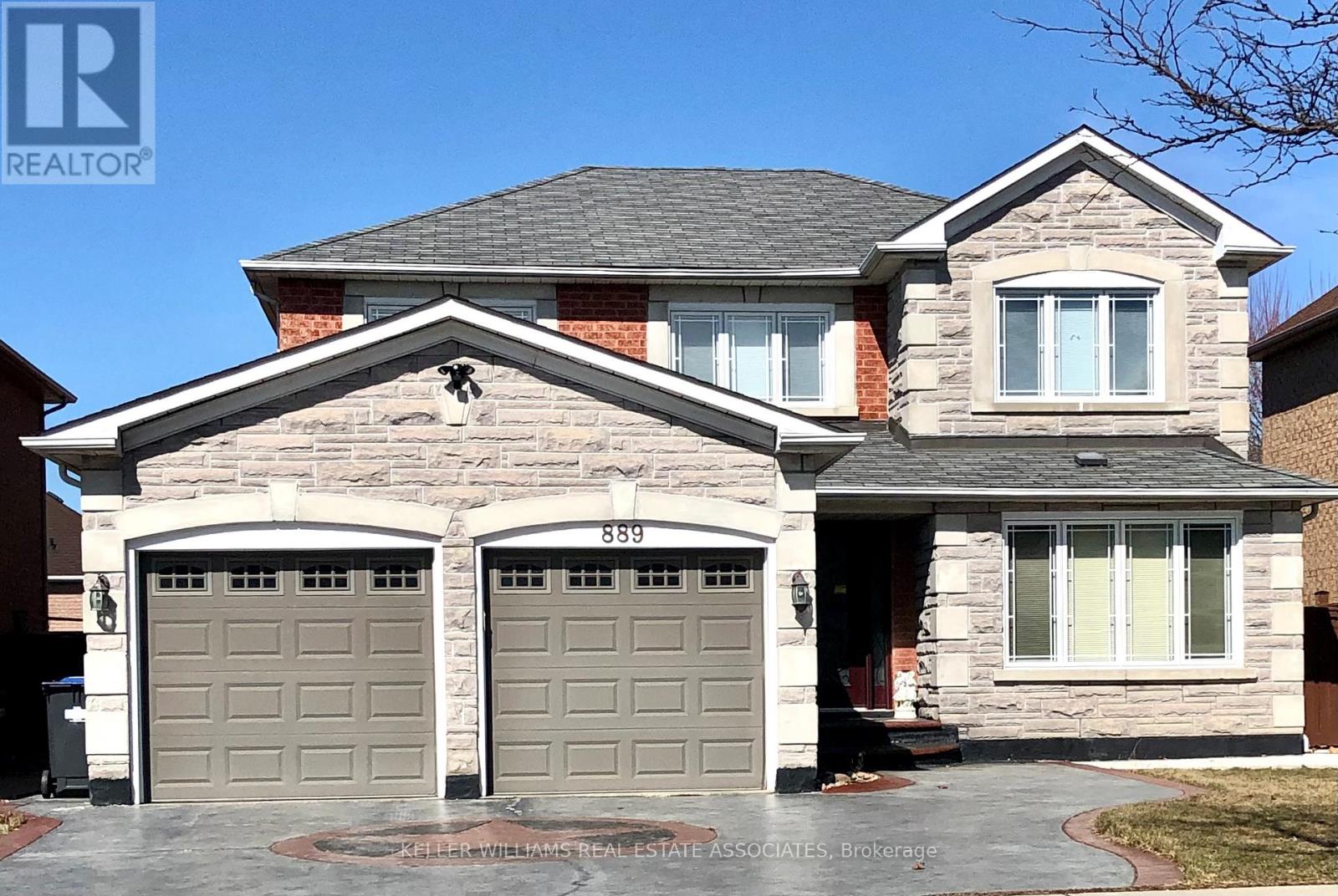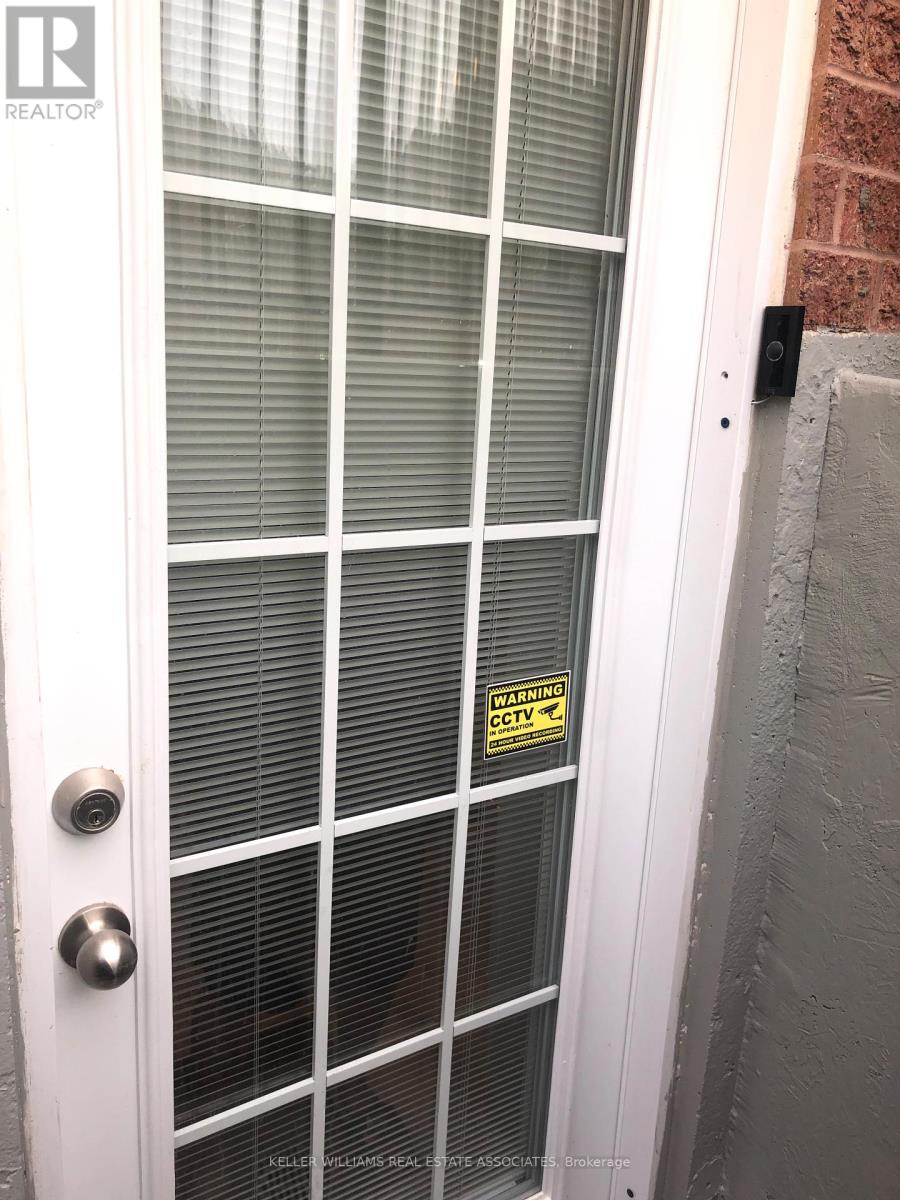2 Bedroom
2 Bathroom
2,500 - 3,000 ft2
Central Air Conditioning
Forced Air
$2,500 Monthly
"TURNKEY BASEMENT APARTMENT IN PRIME HEARTLAND | ALL UTILITIES INCLUDED. Well maintained basement apartment in sought-after Heartland neighbourhood. Move in easily - Almost fully furnished except bedroom beds! ALL utilities included in rent. Dedicated single vehicle parking spot. Private in-suite laundry. Quality appliances and furniture. Top-rated school zone 2 minutes to public transit and 3 minutes to Hwy 401. Steps from Costco, Loblaws, and popular restaurants. This rare combination of affordability and premium amenities won't last. Schedule your viewing TODAY!" (id:53661)
Property Details
|
MLS® Number
|
W12170956 |
|
Property Type
|
Single Family |
|
Community Name
|
East Credit |
|
Features
|
Carpet Free, In Suite Laundry |
|
Parking Space Total
|
1 |
Building
|
Bathroom Total
|
2 |
|
Bedrooms Above Ground
|
2 |
|
Bedrooms Total
|
2 |
|
Age
|
16 To 30 Years |
|
Appliances
|
Dryer, Microwave, Oven, Stove, Washer, Wet Bar, Refrigerator |
|
Basement Features
|
Separate Entrance, Walk Out |
|
Basement Type
|
N/a |
|
Construction Style Attachment
|
Detached |
|
Cooling Type
|
Central Air Conditioning |
|
Exterior Finish
|
Brick |
|
Fire Protection
|
Smoke Detectors |
|
Flooring Type
|
Laminate |
|
Foundation Type
|
Poured Concrete |
|
Half Bath Total
|
1 |
|
Heating Fuel
|
Natural Gas |
|
Heating Type
|
Forced Air |
|
Stories Total
|
2 |
|
Size Interior
|
2,500 - 3,000 Ft2 |
|
Type
|
House |
|
Utility Water
|
Municipal Water |
Parking
Land
|
Acreage
|
No |
|
Sewer
|
Sanitary Sewer |
|
Size Depth
|
120 Ft ,2 In |
|
Size Frontage
|
49 Ft ,2 In |
|
Size Irregular
|
49.2 X 120.2 Ft |
|
Size Total Text
|
49.2 X 120.2 Ft |
Rooms
| Level |
Type |
Length |
Width |
Dimensions |
|
Basement |
Living Room |
6.24 m |
4.41 m |
6.24 m x 4.41 m |
|
Basement |
Primary Bedroom |
4.87 m |
3.2 m |
4.87 m x 3.2 m |
|
Basement |
Bedroom 2 |
3.35 m |
3.32 m |
3.35 m x 3.32 m |
|
Basement |
Kitchen |
3.65 m |
3.04 m |
3.65 m x 3.04 m |
|
Basement |
Foyer |
3.44 m |
3.34 m |
3.44 m x 3.34 m |
|
Basement |
Laundry Room |
2.4 m |
2.4 m |
2.4 m x 2.4 m |
|
Basement |
Recreational, Games Room |
2.5 m |
3 m |
2.5 m x 3 m |
Utilities
https://www.realtor.ca/real-estate/28361853/basement-apartment-889-bancroft-drive-mississauga-east-credit-east-credit





















