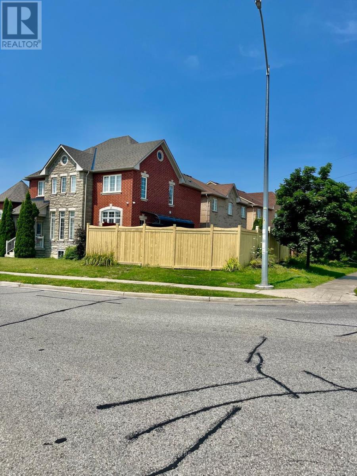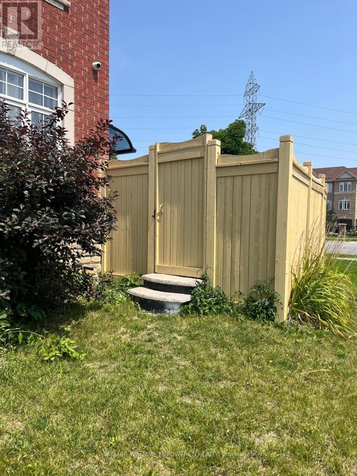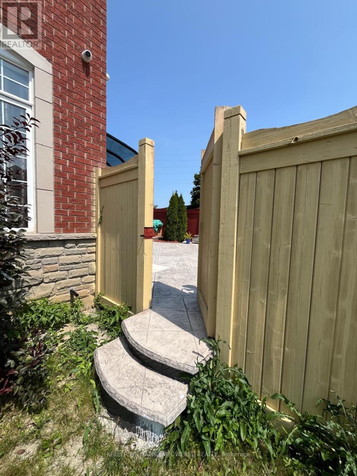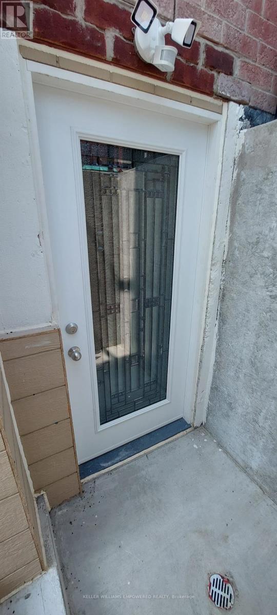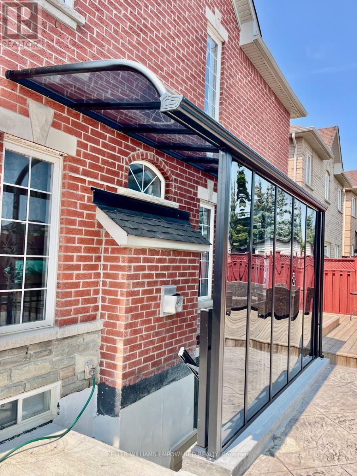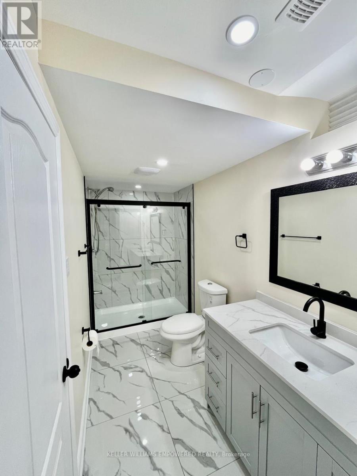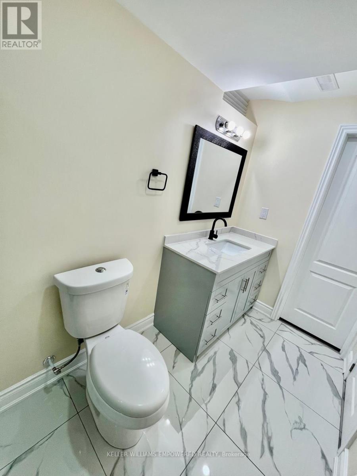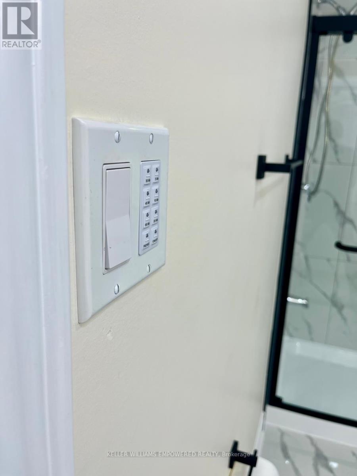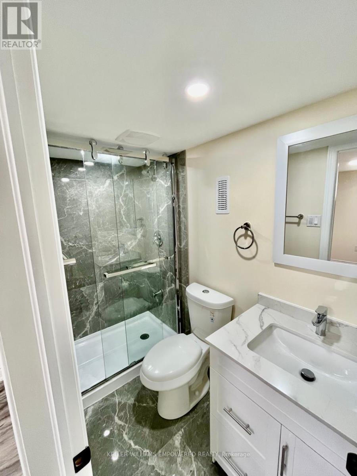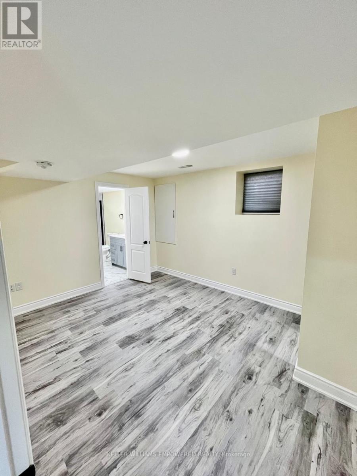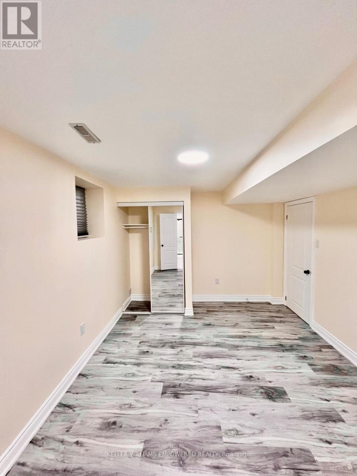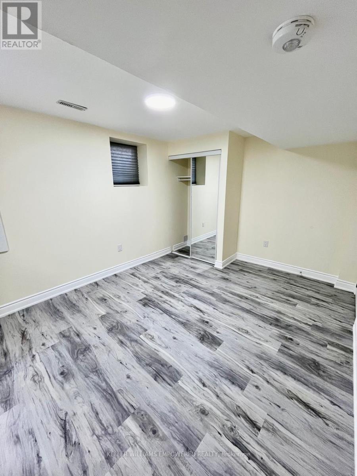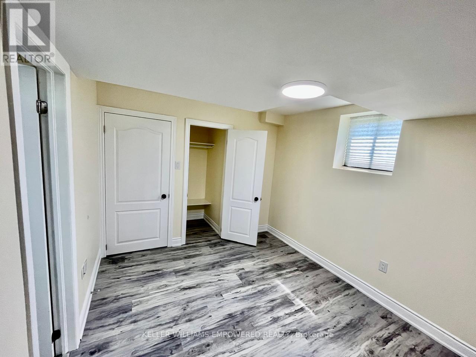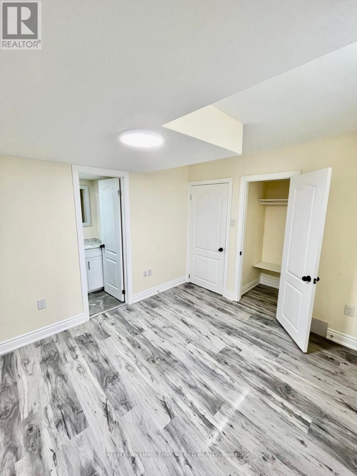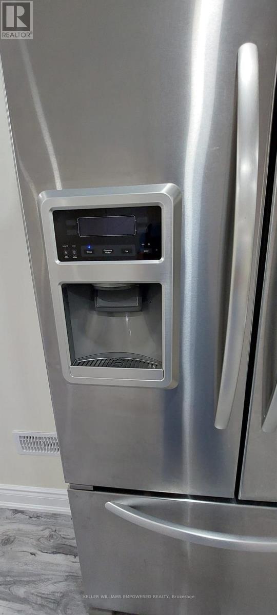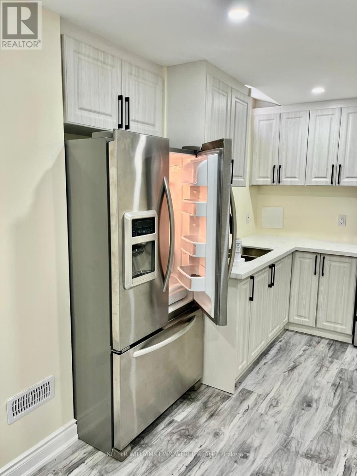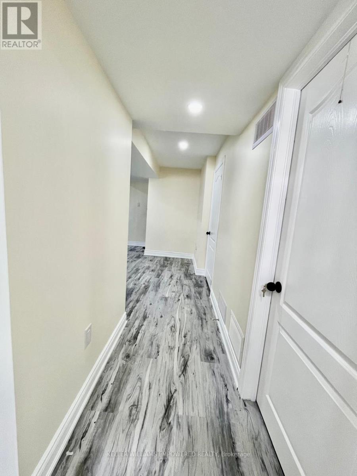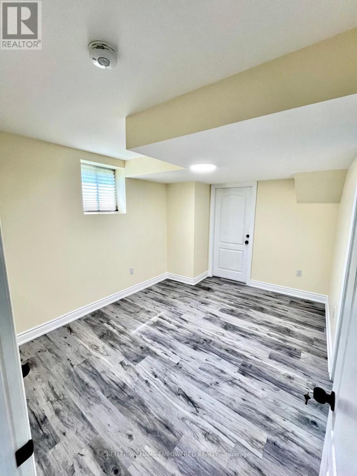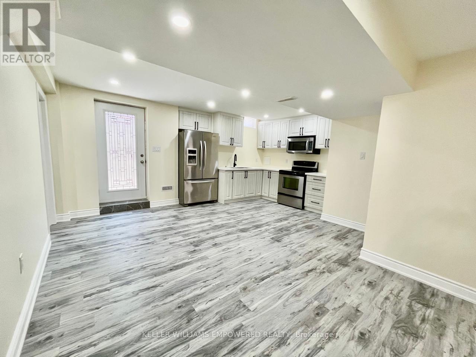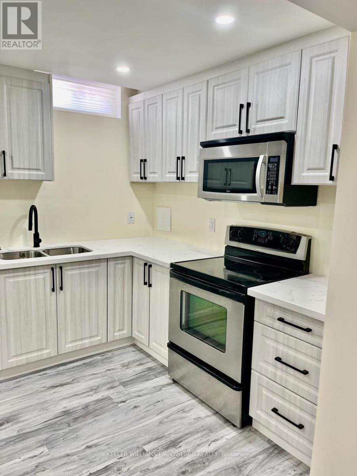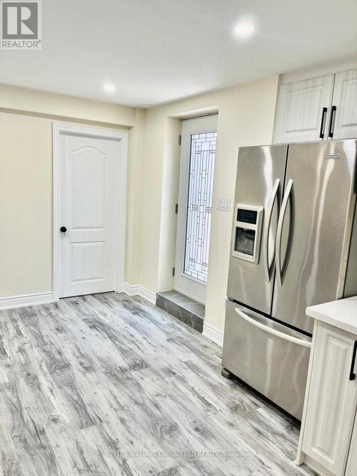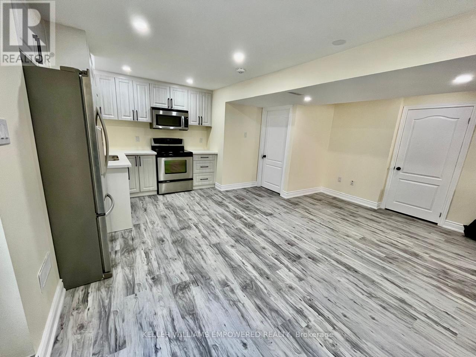2 Bedroom
2 Bathroom
700 - 1,100 ft2
Fireplace
Central Air Conditioning
Forced Air
$2,200 Monthly
Bright 2-Bedroom, 2-Bathroom Basement Apartment Available September 1st, 2025. Spacious and modern 2-bedroom, 2-bathroom basement apartment available for rent in a desirable, family-oriented neighborhood. This bright unit offers a functional layout with a private bathroom for each bedroom, along with an open-concept kitchen, dining, and living area. The kitchen features a beautiful granite countertop and brand-new stainless steel appliances, including a stove, microwave, and a fridge with an ice and water dispenser. Bathrooms are equipped with timer fan switches for added comfort and efficiency. Large windows throughout the space bring in plenty of natural light. Additional features include: Ensuite shared laundry with a stackable washer and dryer. Covered separate entrance. One driveway parking spot. Internet included. Conveniently located within walking distance to schools, parks, and public transit, and just minutes from Steeles West and Highway 407.Tenant pays 30% of utilities. Dont miss outschedule your showing today! (id:53661)
Property Details
|
MLS® Number
|
W12310223 |
|
Property Type
|
Single Family |
|
Community Name
|
Bram West |
|
Amenities Near By
|
Public Transit |
|
Features
|
Carpet Free |
|
Parking Space Total
|
1 |
Building
|
Bathroom Total
|
2 |
|
Bedrooms Above Ground
|
2 |
|
Bedrooms Total
|
2 |
|
Age
|
6 To 15 Years |
|
Appliances
|
Microwave, Oven, Stove, Refrigerator |
|
Basement Development
|
Unfinished |
|
Basement Type
|
N/a (unfinished) |
|
Construction Style Attachment
|
Detached |
|
Cooling Type
|
Central Air Conditioning |
|
Exterior Finish
|
Brick, Stone |
|
Fireplace Present
|
Yes |
|
Flooring Type
|
Laminate |
|
Foundation Type
|
Block |
|
Heating Fuel
|
Natural Gas |
|
Heating Type
|
Forced Air |
|
Stories Total
|
2 |
|
Size Interior
|
700 - 1,100 Ft2 |
|
Type
|
House |
|
Utility Water
|
Municipal Water |
Parking
Land
|
Acreage
|
No |
|
Land Amenities
|
Public Transit |
|
Sewer
|
Sanitary Sewer |
|
Size Depth
|
95 Ft |
|
Size Frontage
|
53 Ft |
|
Size Irregular
|
53 X 95 Ft ; Lot Irregular See Survey Attached |
|
Size Total Text
|
53 X 95 Ft ; Lot Irregular See Survey Attached |
Rooms
| Level |
Type |
Length |
Width |
Dimensions |
|
Basement |
Kitchen |
5.2 m |
5.1 m |
5.2 m x 5.1 m |
|
Basement |
Living Room |
5.2 m |
5.1 m |
5.2 m x 5.1 m |
|
Basement |
Dining Room |
5.2 m |
5.1 m |
5.2 m x 5.1 m |
|
Basement |
Primary Bedroom |
4 m |
3.2 m |
4 m x 3.2 m |
|
Basement |
Bedroom 2 |
3.05 m |
3.65 m |
3.05 m x 3.65 m |
|
Basement |
Laundry Room |
1.5 m |
1 m |
1.5 m x 1 m |
Utilities
|
Cable
|
Available |
|
Electricity
|
Installed |
|
Sewer
|
Installed |
https://www.realtor.ca/real-estate/28659812/basement-92-polonia-avenue-brampton-bram-west-bram-west

