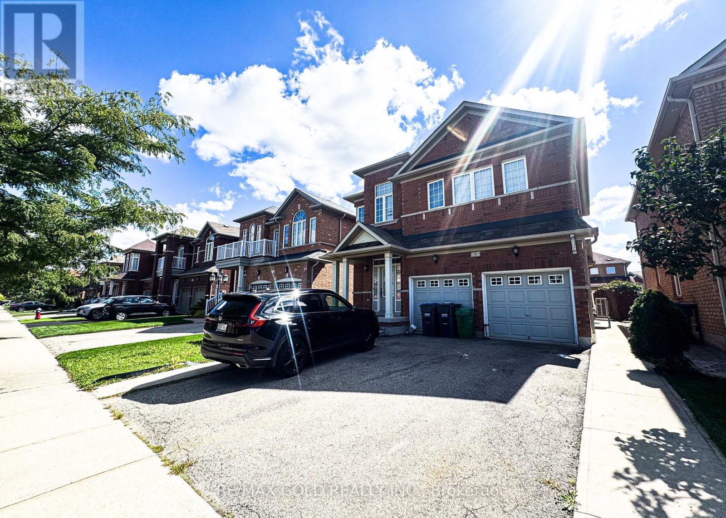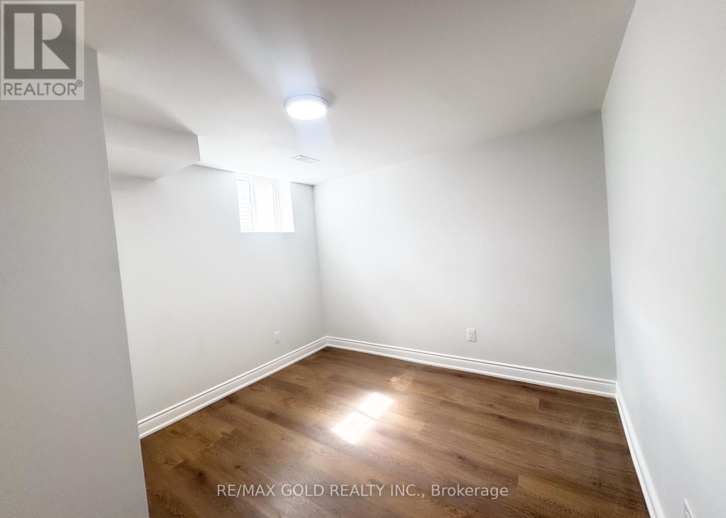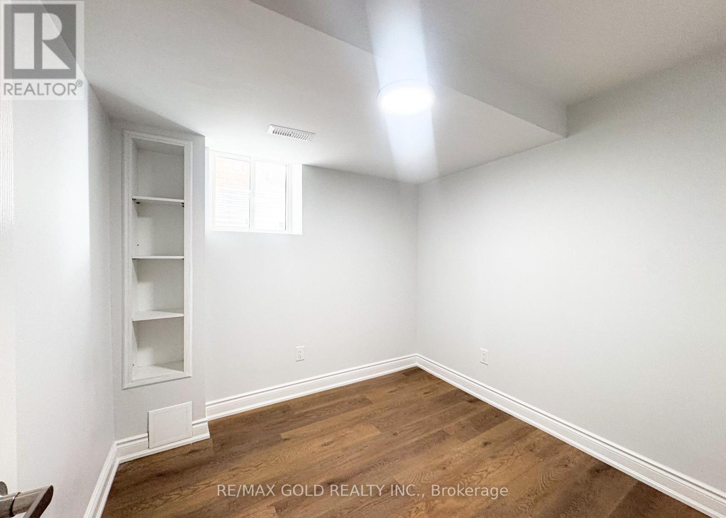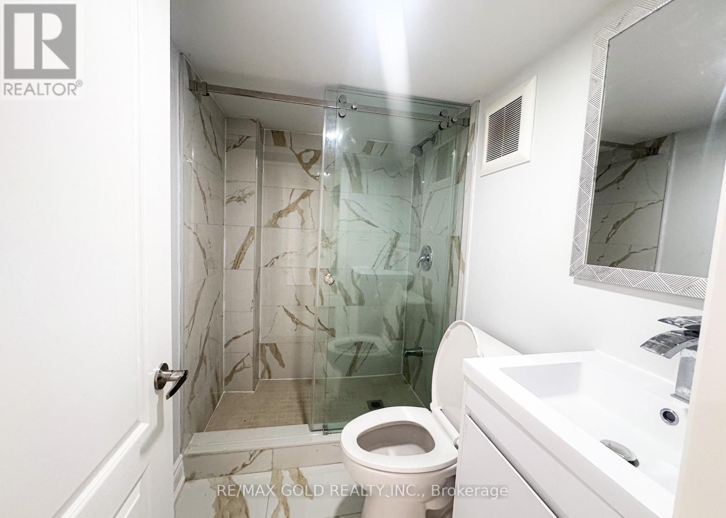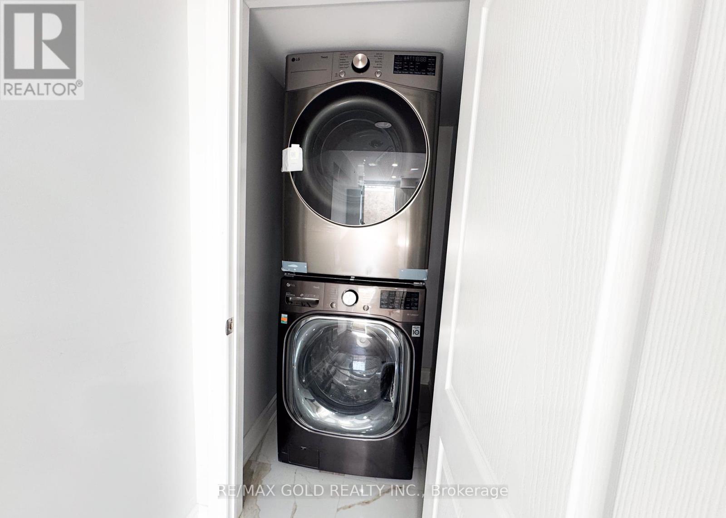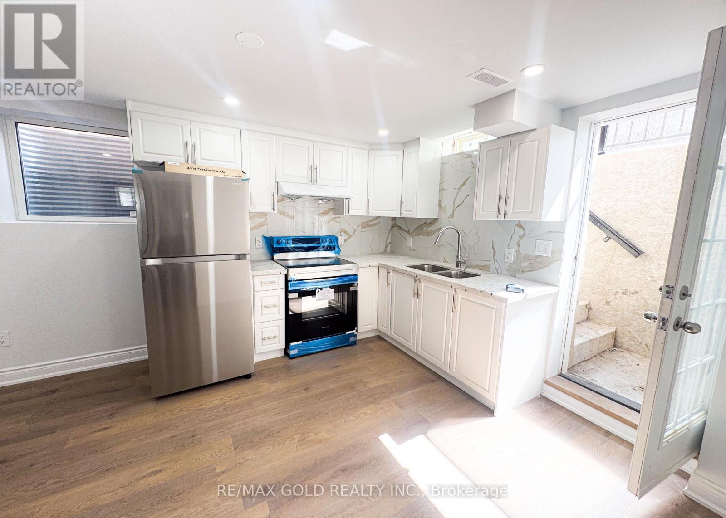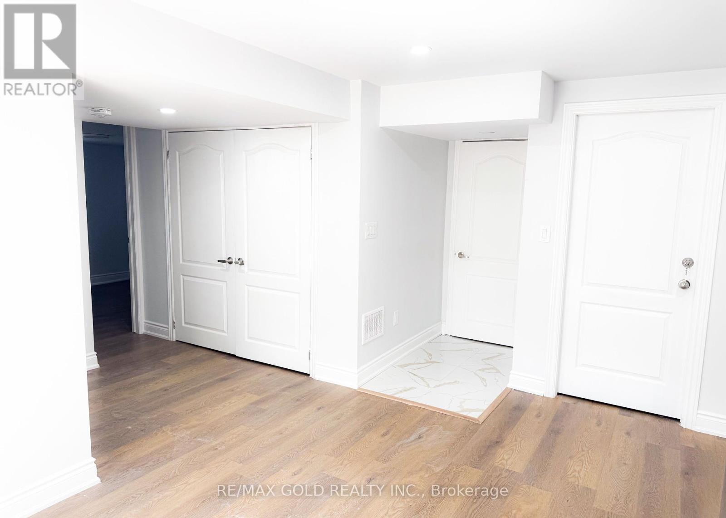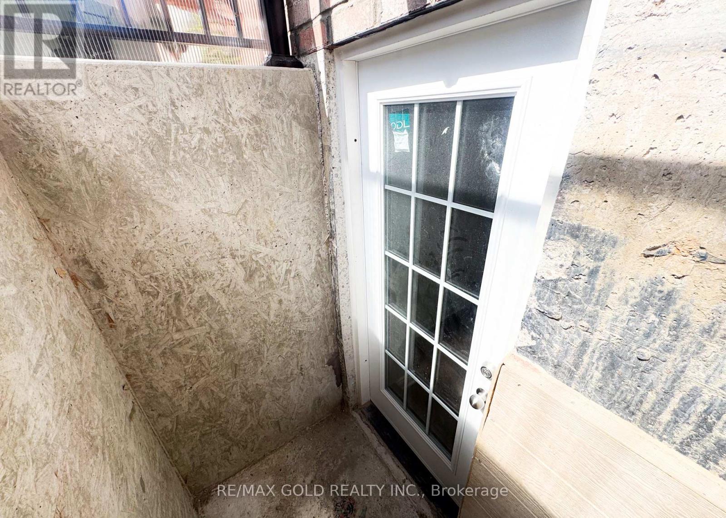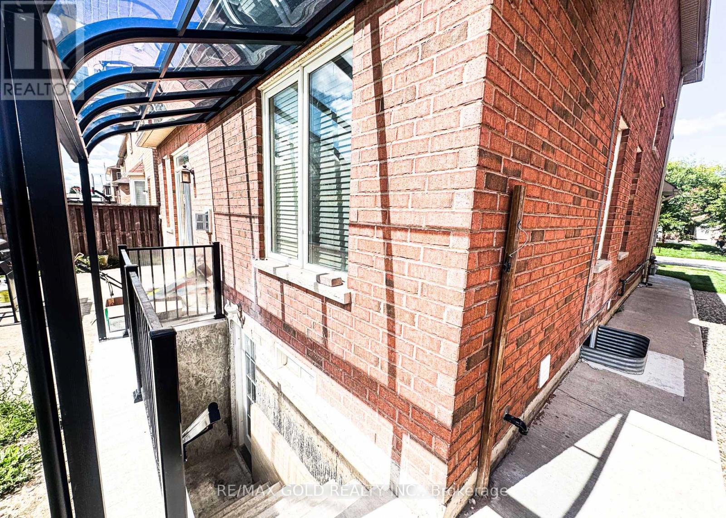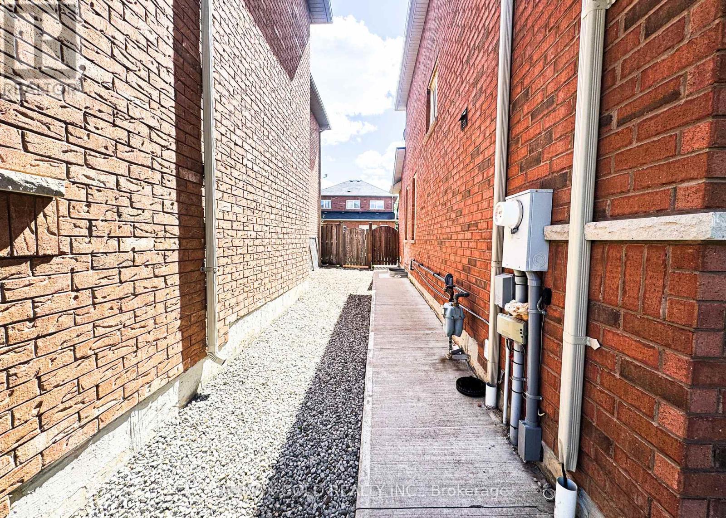2 Bedroom
1 Bathroom
2,000 - 2,500 ft2
Fireplace
Central Air Conditioning, Ventilation System
Forced Air
$1,800 Monthly
Client Remarks2 Bedroom Legal Basement Apartment freshly built, Separate Living Dinning, Kitchen. with one parking. (id:53661)
Property Details
|
MLS® Number
|
W12396279 |
|
Property Type
|
Single Family |
|
Community Name
|
Northwest Sandalwood Parkway |
|
Parking Space Total
|
1 |
Building
|
Bathroom Total
|
1 |
|
Bedrooms Above Ground
|
2 |
|
Bedrooms Total
|
2 |
|
Age
|
New Building |
|
Appliances
|
Dishwasher, Stove, Refrigerator |
|
Basement Features
|
Apartment In Basement |
|
Basement Type
|
N/a |
|
Construction Style Attachment
|
Detached |
|
Cooling Type
|
Central Air Conditioning, Ventilation System |
|
Exterior Finish
|
Brick, Stone |
|
Fireplace Present
|
Yes |
|
Foundation Type
|
Concrete |
|
Heating Fuel
|
Natural Gas |
|
Heating Type
|
Forced Air |
|
Stories Total
|
2 |
|
Size Interior
|
2,000 - 2,500 Ft2 |
|
Type
|
House |
|
Utility Water
|
Municipal Water |
Parking
|
Attached Garage
|
|
|
No Garage
|
|
Land
|
Acreage
|
No |
|
Sewer
|
Sanitary Sewer |
Rooms
| Level |
Type |
Length |
Width |
Dimensions |
|
Basement |
Family Room |
2.77 m |
2.55 m |
2.77 m x 2.55 m |
|
Basement |
Kitchen |
2.99 m |
1.85 m |
2.99 m x 1.85 m |
|
Basement |
Primary Bedroom |
2.68 m |
2.4 m |
2.68 m x 2.4 m |
|
Basement |
Bedroom 2 |
2.41 m |
2.47 m |
2.41 m x 2.47 m |
https://www.realtor.ca/real-estate/28847056/basement-9-hybrid-street-brampton-northwest-sandalwood-parkway-northwest-sandalwood-parkway

