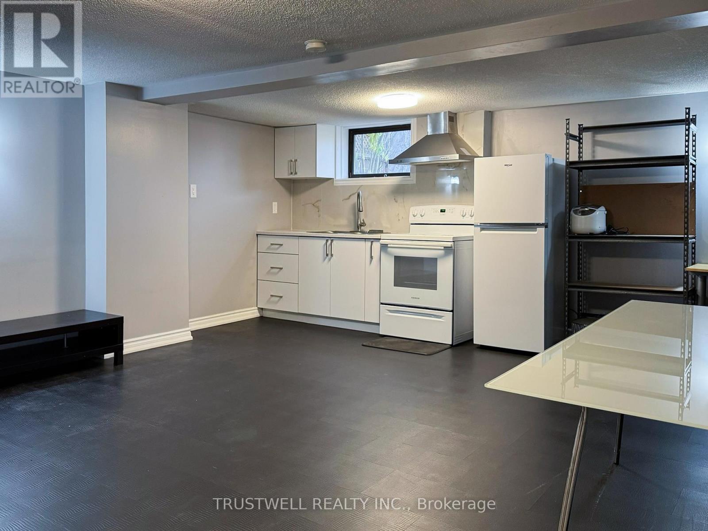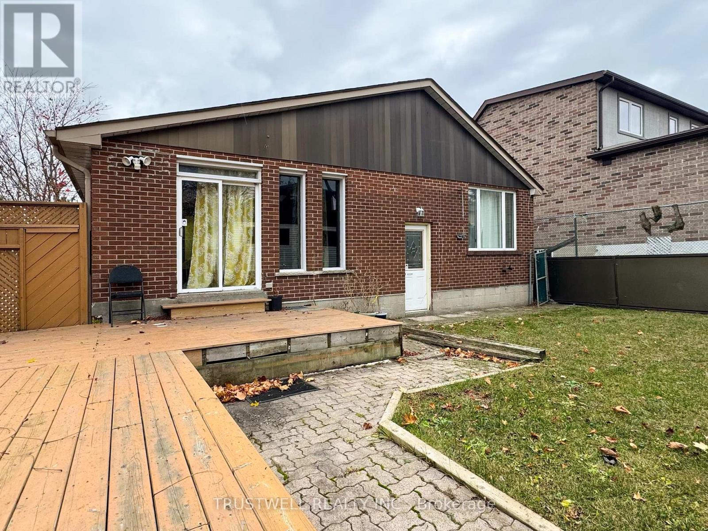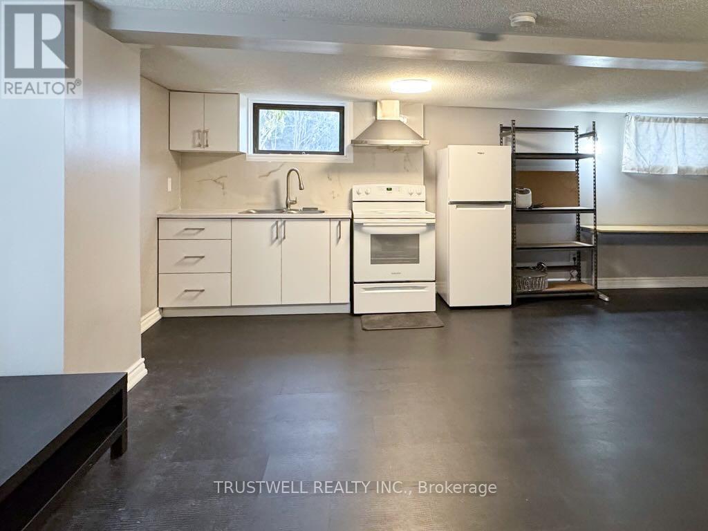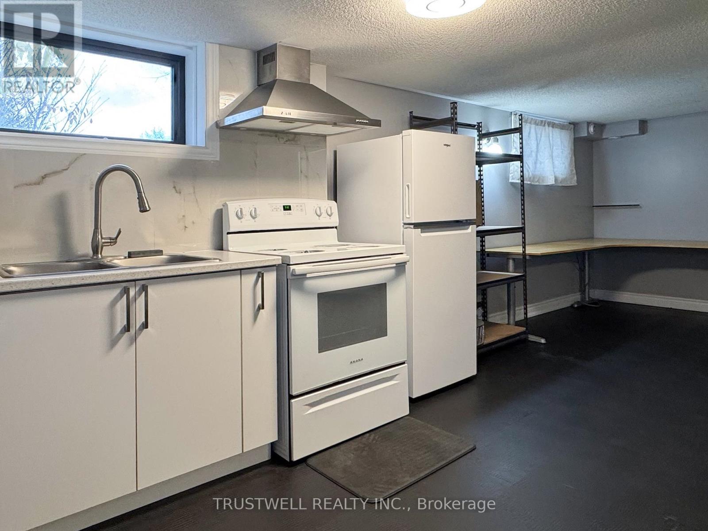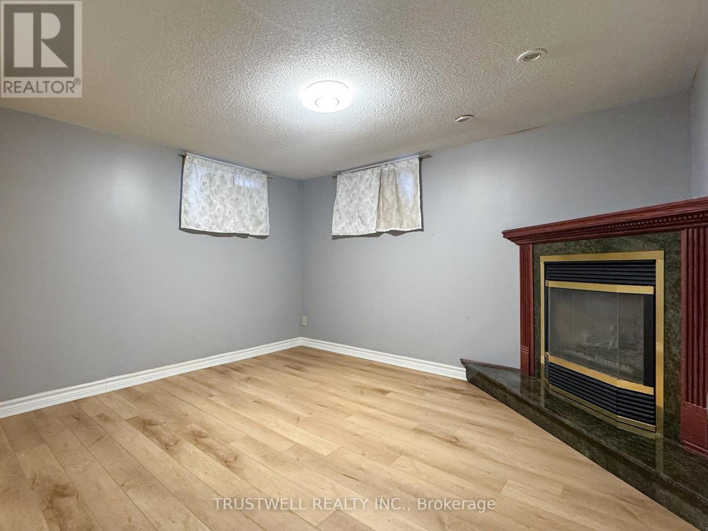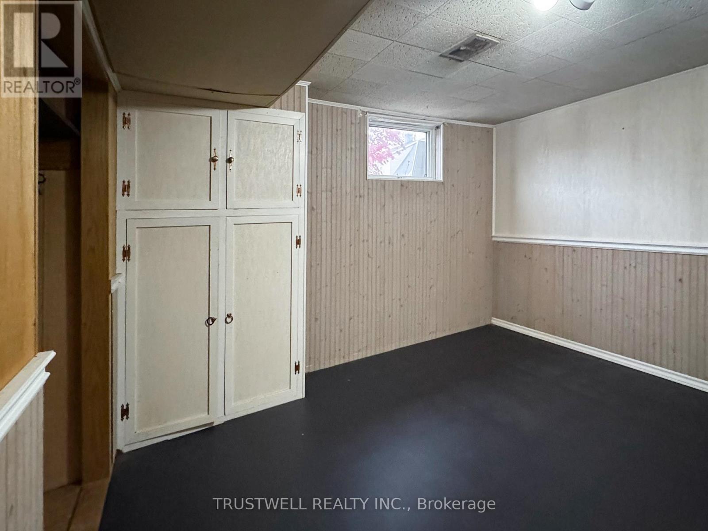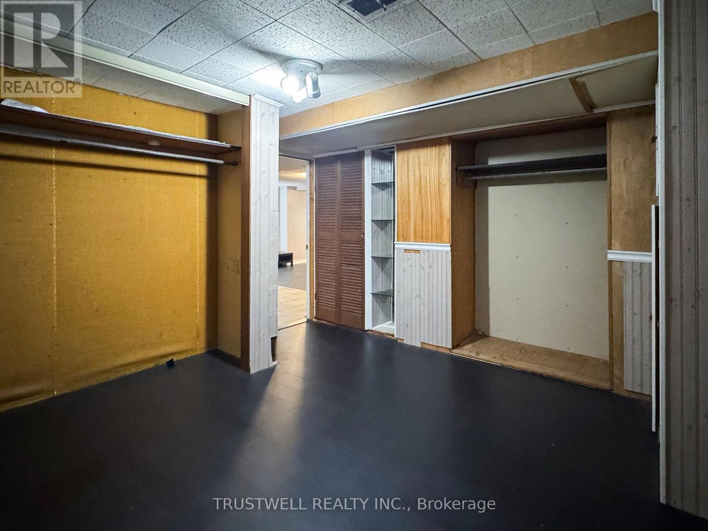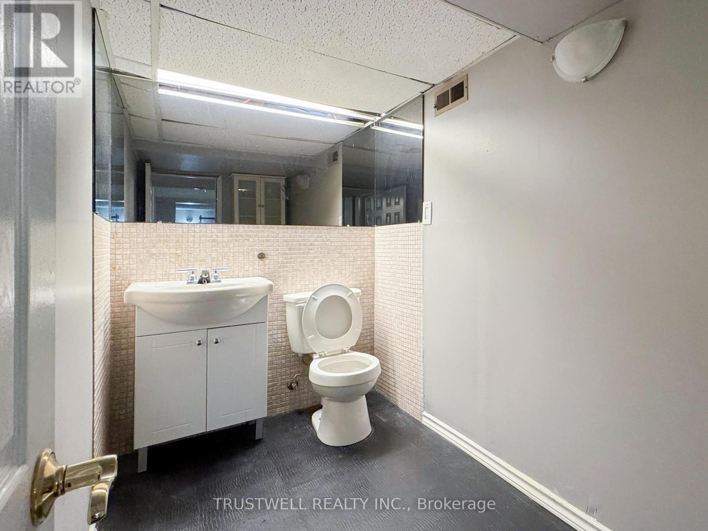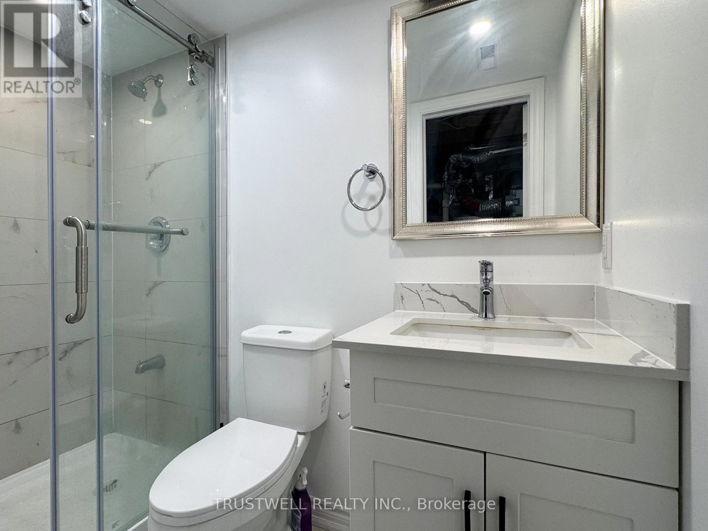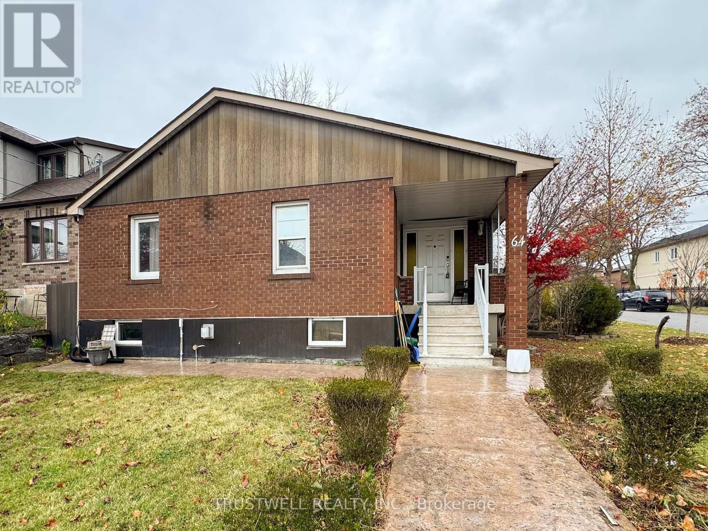2 Bedroom
2 Bathroom
700 - 1,100 ft2
Bungalow
Central Air Conditioning
Forced Air
$2,000 Monthly
Bright and spacious 2-bedroom, 2-bathroon lower-level unit with a private entrance, nestled on a quiet street. Features include an open-concept living, dining, and kitchen area, along with the convenience of ensuite laundry. Ideally located close to parks, the Humber River Recreational Trail, restaurants, shopping (including Costco), and public transit. Just minutes away from Highways401 and 400 for easy commuting. Enjoy two dedicated parking spaces on a private driveway and shared access to a generously sized fenced backyard. (id:53661)
Property Details
|
MLS® Number
|
W12296439 |
|
Property Type
|
Single Family |
|
Neigbourhood
|
Pelmo Park-Humberlea |
|
Community Name
|
Humberlea-Pelmo Park W5 |
|
Amenities Near By
|
Public Transit, Park |
|
Features
|
Carpet Free, In Suite Laundry |
|
Parking Space Total
|
2 |
Building
|
Bathroom Total
|
2 |
|
Bedrooms Above Ground
|
2 |
|
Bedrooms Total
|
2 |
|
Appliances
|
Dryer, Range, Stove, Washer, Window Coverings, Refrigerator |
|
Architectural Style
|
Bungalow |
|
Basement Development
|
Finished |
|
Basement Features
|
Walk-up |
|
Basement Type
|
N/a (finished) |
|
Construction Style Attachment
|
Detached |
|
Cooling Type
|
Central Air Conditioning |
|
Exterior Finish
|
Brick |
|
Flooring Type
|
Laminate |
|
Foundation Type
|
Unknown |
|
Half Bath Total
|
1 |
|
Heating Fuel
|
Natural Gas |
|
Heating Type
|
Forced Air |
|
Stories Total
|
1 |
|
Size Interior
|
700 - 1,100 Ft2 |
|
Type
|
House |
|
Utility Water
|
Municipal Water |
Parking
|
Detached Garage
|
|
|
No Garage
|
|
Land
|
Acreage
|
No |
|
Land Amenities
|
Public Transit, Park |
|
Sewer
|
Sanitary Sewer |
Rooms
| Level |
Type |
Length |
Width |
Dimensions |
|
Basement |
Living Room |
2.68 m |
|
2.68 m x Measurements not available |
|
Basement |
Dining Room |
2.13 m |
2.44 m |
2.13 m x 2.44 m |
|
Basement |
Kitchen |
2.13 m |
2.44 m |
2.13 m x 2.44 m |
|
Basement |
Primary Bedroom |
3.57 m |
3.54 m |
3.57 m x 3.54 m |
|
Basement |
Bedroom 2 |
3.43 m |
2.8 m |
3.43 m x 2.8 m |
https://www.realtor.ca/real-estate/28630375/basement-64-omagh-avenue-toronto-humberlea-pelmo-park-humberlea-pelmo-park-w5

