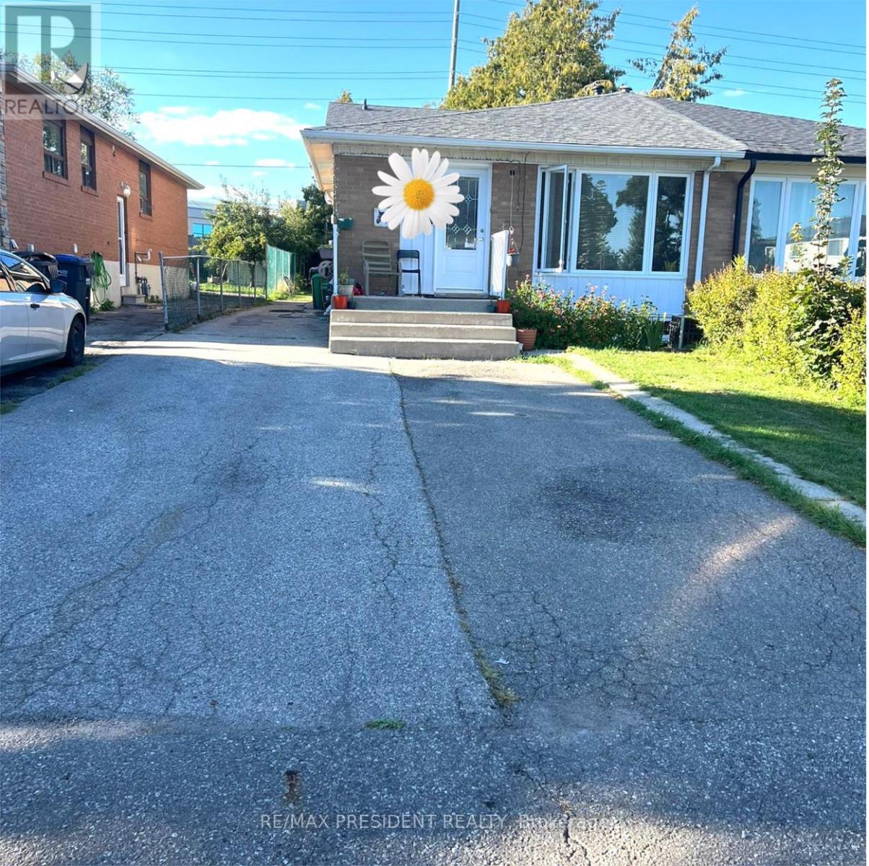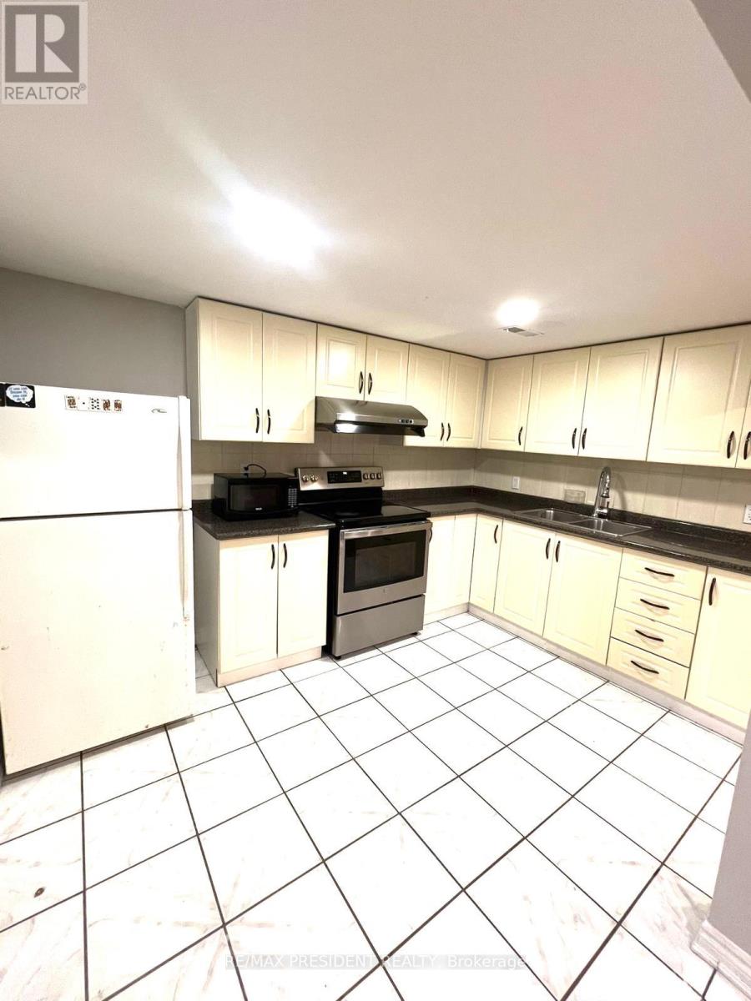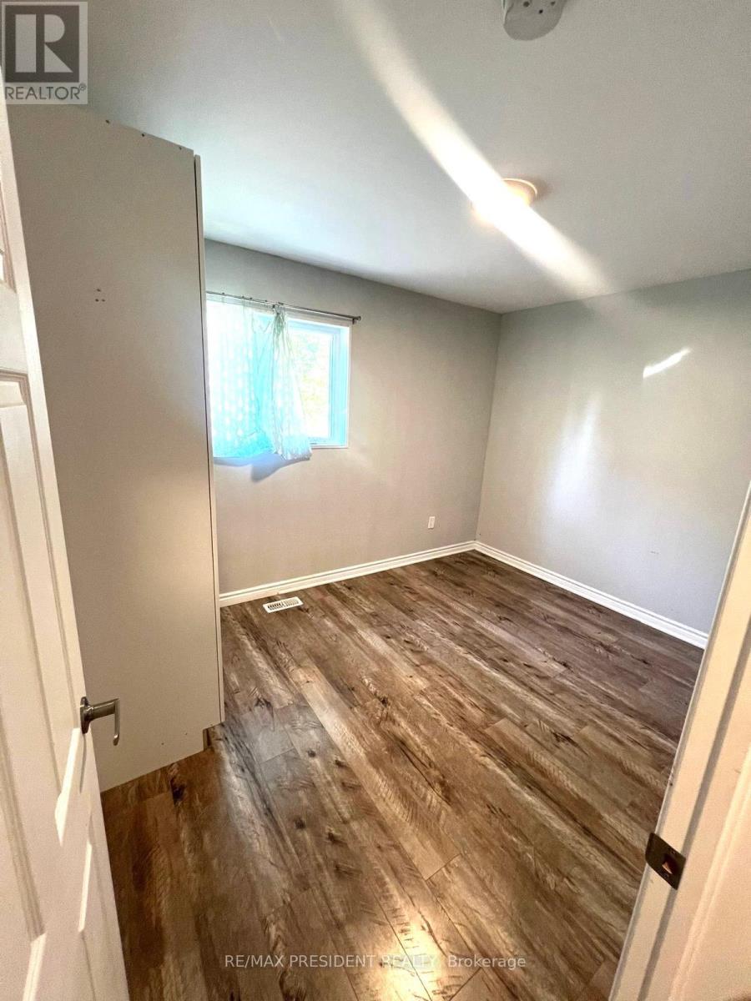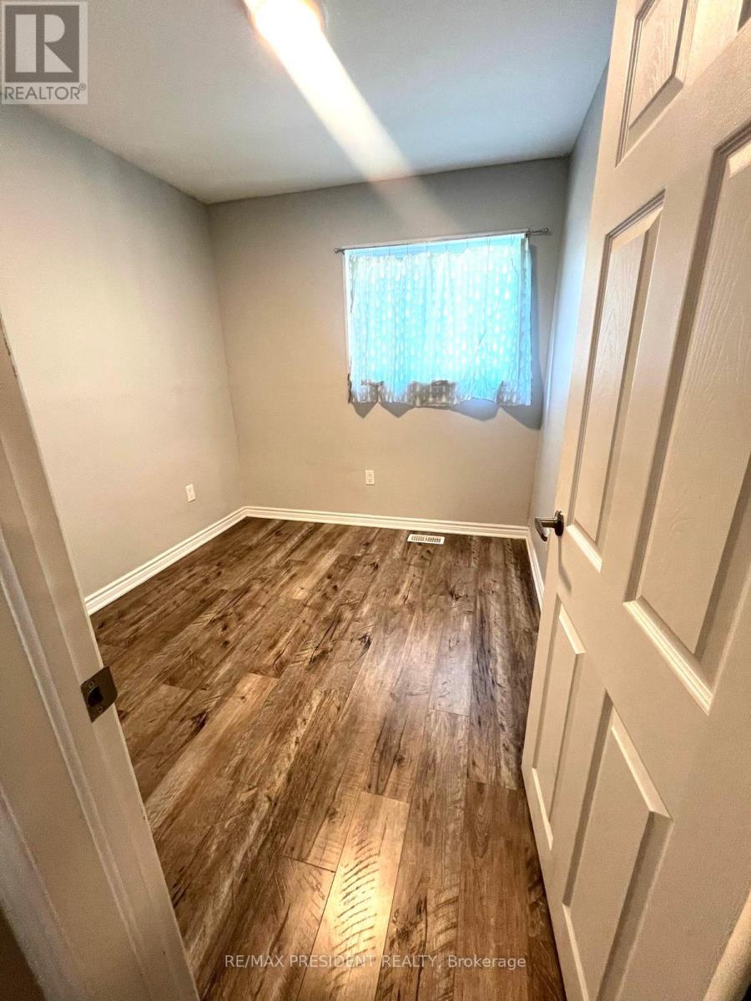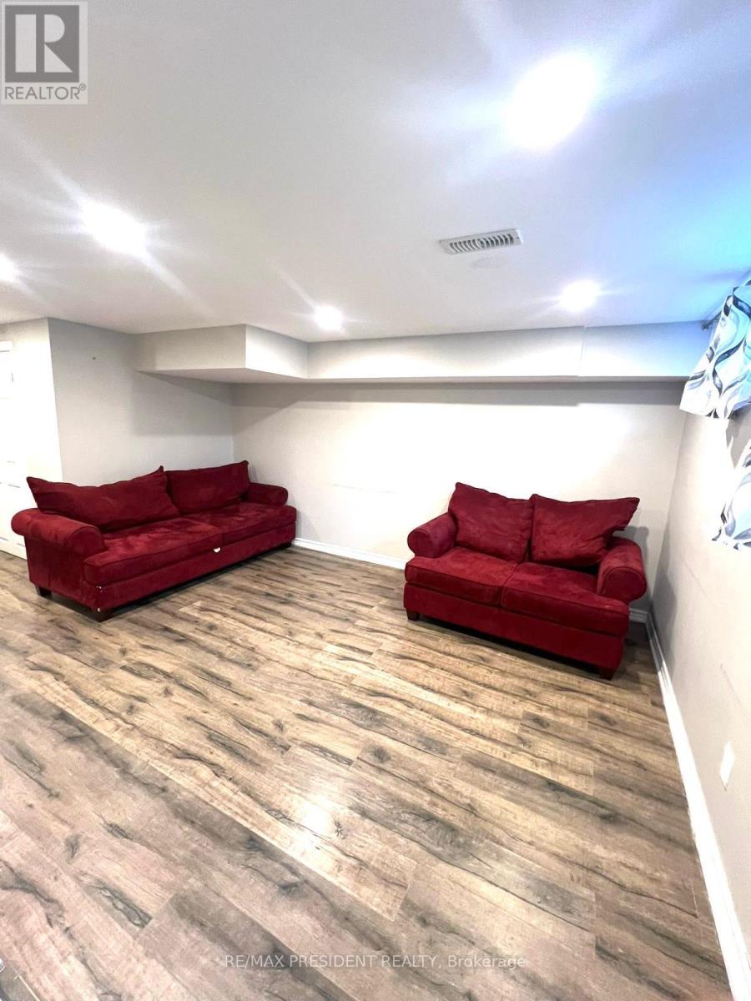3 Bedroom
1 Bathroom
0 - 699 ft2
Central Air Conditioning
Forced Air
$1,900 Monthly
3 Bedrooms, 1 Washroom, 2 Parking spaces, a Separate laundry, and a lookout basement apartment with a separate entrance in a raised Bungalow in a high-demand area of Brampton. Close to Schools, park, and all amenities. Tenant to pay 35% Utilities. (id:53661)
Property Details
|
MLS® Number
|
W12386555 |
|
Property Type
|
Single Family |
|
Neigbourhood
|
Northwood Park |
|
Community Name
|
Northwood Park |
|
Parking Space Total
|
2 |
Building
|
Bathroom Total
|
1 |
|
Bedrooms Above Ground
|
3 |
|
Bedrooms Total
|
3 |
|
Appliances
|
Dryer, Stove, Washer, Refrigerator |
|
Basement Development
|
Finished |
|
Basement Features
|
Separate Entrance |
|
Basement Type
|
N/a (finished) |
|
Construction Style Attachment
|
Semi-detached |
|
Construction Style Split Level
|
Backsplit |
|
Cooling Type
|
Central Air Conditioning |
|
Exterior Finish
|
Brick |
|
Flooring Type
|
Laminate, Ceramic |
|
Foundation Type
|
Unknown |
|
Heating Fuel
|
Natural Gas |
|
Heating Type
|
Forced Air |
|
Size Interior
|
0 - 699 Ft2 |
|
Type
|
House |
|
Utility Water
|
Municipal Water |
Parking
Land
|
Acreage
|
No |
|
Sewer
|
Sanitary Sewer |
|
Size Depth
|
150 Ft |
|
Size Frontage
|
30 Ft |
|
Size Irregular
|
30 X 150 Ft |
|
Size Total Text
|
30 X 150 Ft |
Rooms
| Level |
Type |
Length |
Width |
Dimensions |
|
Basement |
Living Room |
4.36 m |
3.35 m |
4.36 m x 3.35 m |
|
Basement |
Kitchen |
3.5 m |
2.5 m |
3.5 m x 2.5 m |
|
Basement |
Bedroom |
2.99 m |
2.7 m |
2.99 m x 2.7 m |
|
Basement |
Bedroom 2 |
2.83 m |
2.5 m |
2.83 m x 2.5 m |
|
Basement |
Bedroom 3 |
2.7 m |
2.45 m |
2.7 m x 2.45 m |
https://www.realtor.ca/real-estate/28825980/basement-62-northwood-drive-brampton-northwood-park-northwood-park

