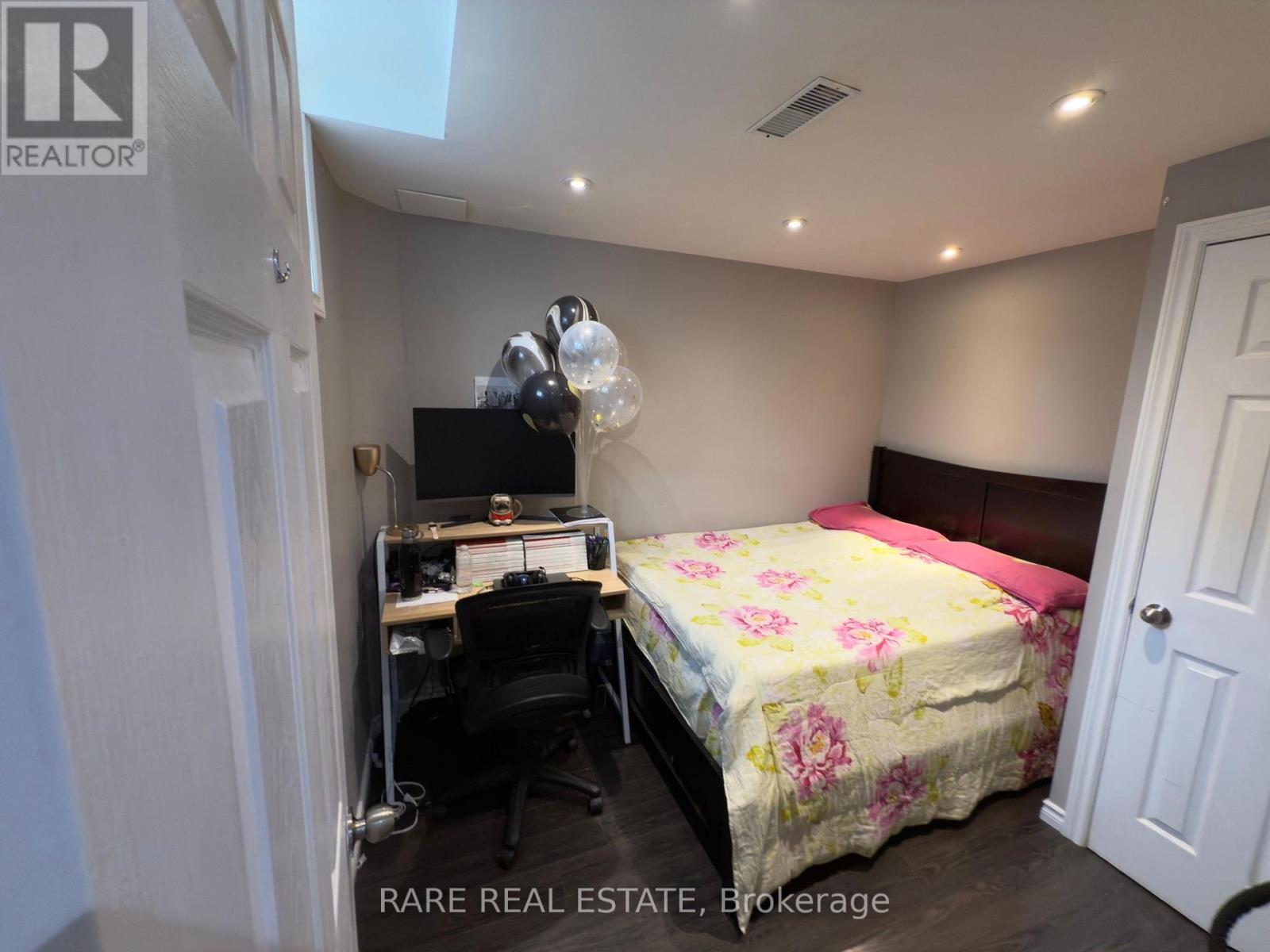1 Bedroom
1 Bathroom
1,500 - 2,000 ft2
Fireplace
Central Air Conditioning
Forced Air
$1,450 Monthly
Welcome To 61 Aspermont Crescent! Well Kept Space Available For Lease. Located In The Highway 50 & Castlemore Area Of Bram East. Brick & Stone Elevation, Double Door Entry. No Homes At Front. Well Appointed Kitchen Kitchen W/ S/S Appliances. Hardwood Floors, Oak Staircase & Ceramics Throughout. Ensuite Laundry, Sep Entrance, 30% Utilities To Be Paid By Tenant. (id:53661)
Property Details
|
MLS® Number
|
W12158608 |
|
Property Type
|
Single Family |
|
Community Name
|
Bram East |
|
Features
|
In Suite Laundry |
|
Parking Space Total
|
3 |
|
View Type
|
City View |
Building
|
Bathroom Total
|
1 |
|
Bedrooms Above Ground
|
1 |
|
Bedrooms Total
|
1 |
|
Construction Style Attachment
|
Semi-detached |
|
Cooling Type
|
Central Air Conditioning |
|
Exterior Finish
|
Brick, Stone |
|
Fireplace Present
|
Yes |
|
Foundation Type
|
Concrete |
|
Heating Fuel
|
Natural Gas |
|
Heating Type
|
Forced Air |
|
Stories Total
|
2 |
|
Size Interior
|
1,500 - 2,000 Ft2 |
|
Type
|
House |
|
Utility Water
|
Municipal Water |
Parking
Land
|
Acreage
|
No |
|
Sewer
|
Sanitary Sewer |
|
Size Depth
|
101 Ft ,8 In |
|
Size Frontage
|
24 Ft |
|
Size Irregular
|
24 X 101.7 Ft |
|
Size Total Text
|
24 X 101.7 Ft |
https://www.realtor.ca/real-estate/28335292/basement-61-aspermont-crescent-brampton-bram-east-bram-east










