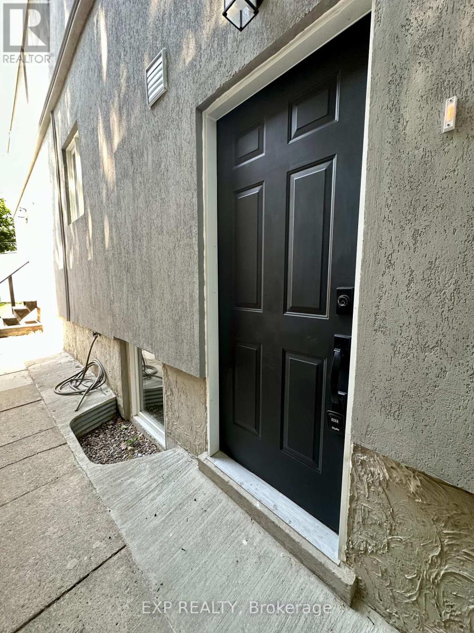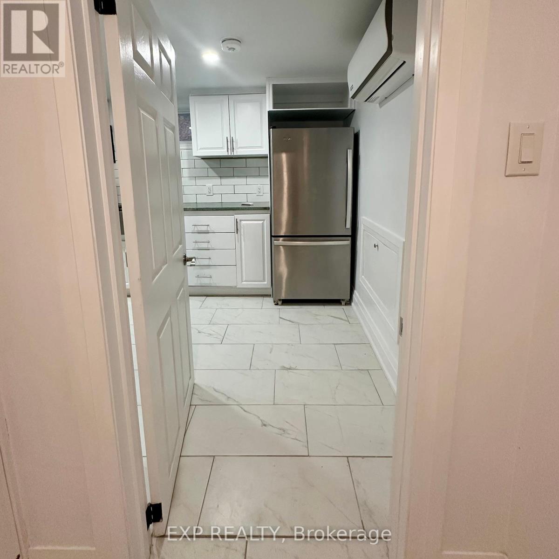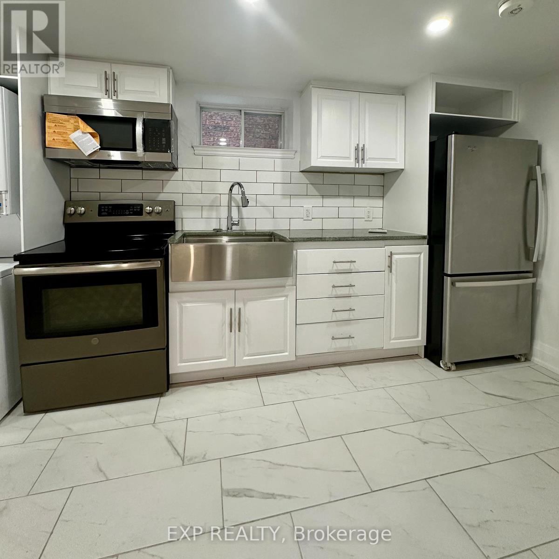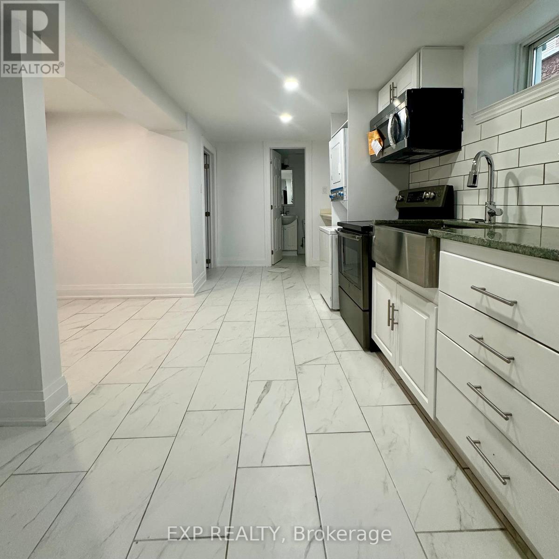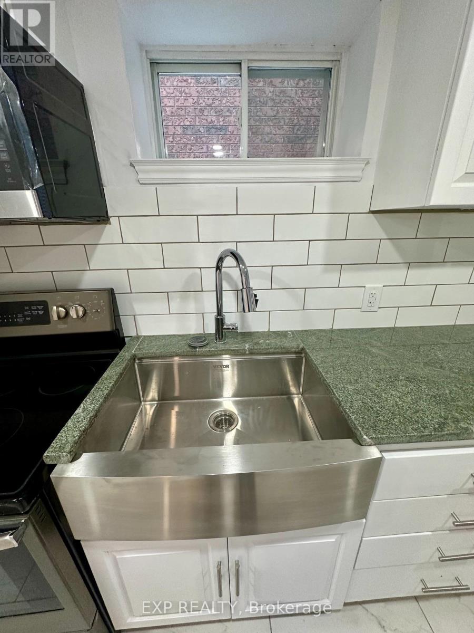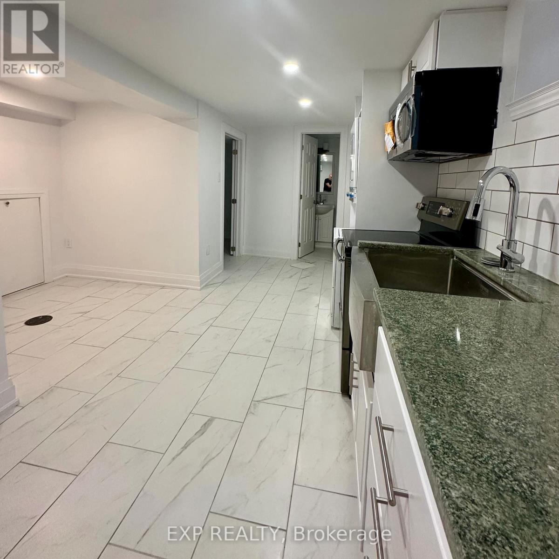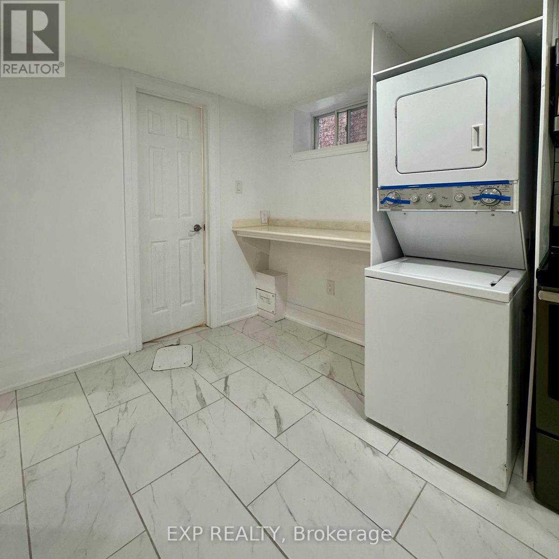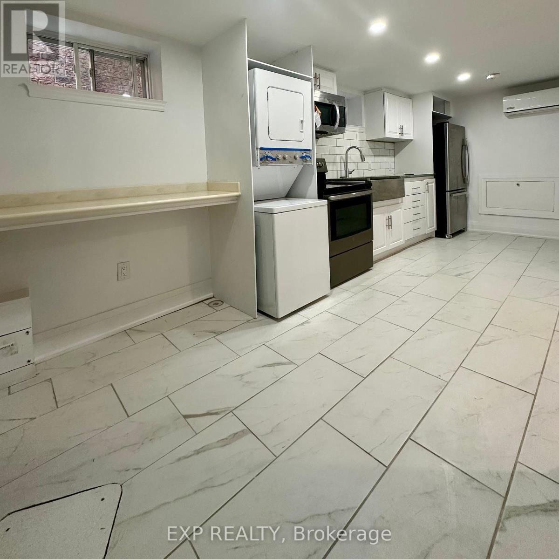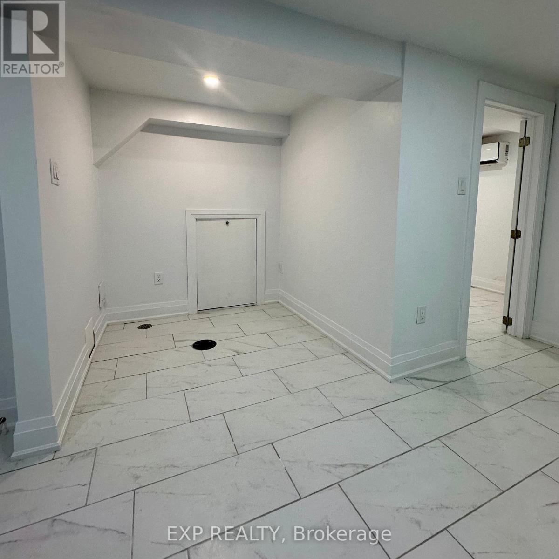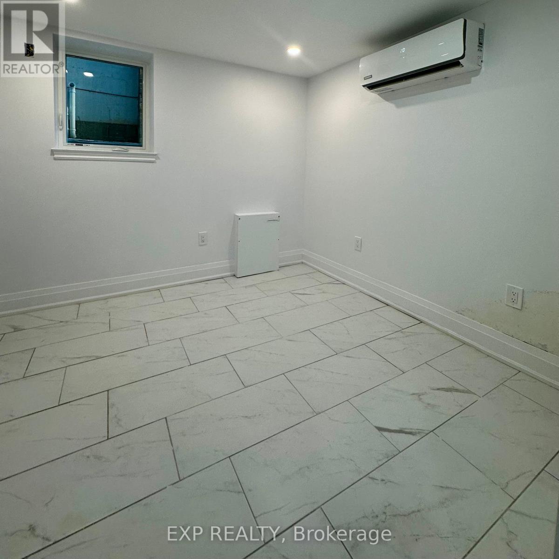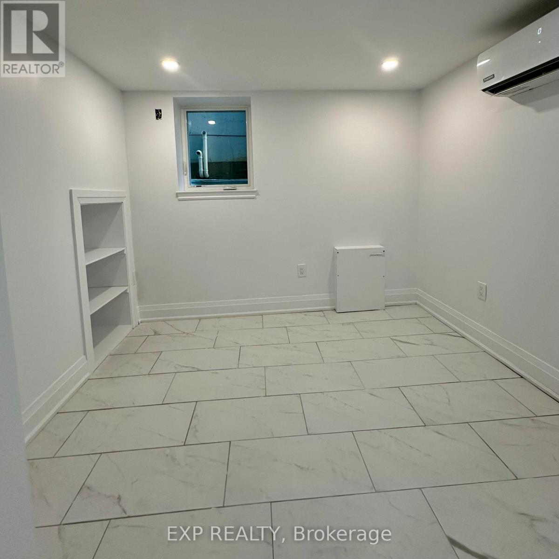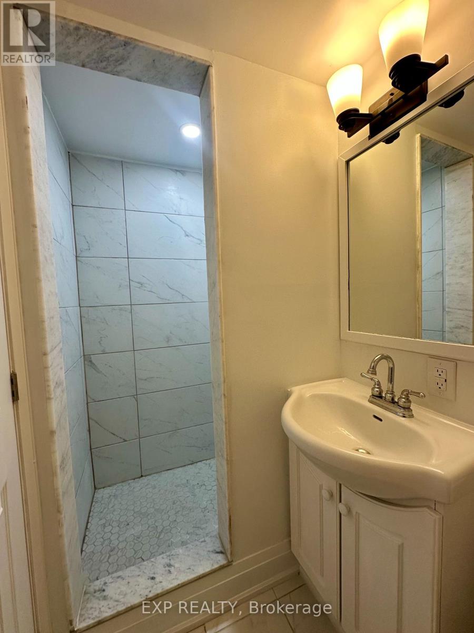1 Bedroom
1 Bathroom
0 - 699 ft2
Wall Unit
Forced Air
$1,600 Monthly
Enjoy the Comfort of Living in this Just Finished, Newly Renovated 1 Bedroom Apartment w/Your Own Private Entrance. Quick Walk to Transit, The Stockyards Mall and Local Shops & Restaurants.This Lovely Apartment Comes with a New Kitchen with Granite Countertop, Breakfast Bar Nook, Stainless Steel Appliances, Pot lights, New Bath, In-suite Laundry. You Control Apartment Temperature with the In-Suite Mini Split Heating/Cooling Units/System. Vacant Easy to Show w/Lockbox. Everything New-Heating/Cooling, Electrical, Plumbing, Flooring, Kitchen, Bath. Conveniently Located Steps to Harwood Public School, St. Oscar Romero Secondary School & Lavender Creek Green Space. Enjoy the Comfort Living in a Completely Renovated Apartment! (id:53661)
Property Details
|
MLS® Number
|
W12265622 |
|
Property Type
|
Single Family |
|
Neigbourhood
|
Rockcliffe-Smythe |
|
Community Name
|
Rockcliffe-Smythe |
|
Features
|
Lane, Carpet Free, In Suite Laundry |
Building
|
Bathroom Total
|
1 |
|
Bedrooms Above Ground
|
1 |
|
Bedrooms Total
|
1 |
|
Amenities
|
Separate Heating Controls, Separate Electricity Meters |
|
Appliances
|
Dryer, Microwave, Stove, Washer, Refrigerator |
|
Basement Features
|
Apartment In Basement |
|
Basement Type
|
N/a |
|
Construction Style Attachment
|
Detached |
|
Cooling Type
|
Wall Unit |
|
Exterior Finish
|
Stucco |
|
Flooring Type
|
Tile |
|
Foundation Type
|
Concrete |
|
Heating Fuel
|
Electric |
|
Heating Type
|
Forced Air |
|
Stories Total
|
2 |
|
Size Interior
|
0 - 699 Ft2 |
|
Type
|
House |
|
Utility Water
|
Municipal Water |
Parking
Land
|
Acreage
|
No |
|
Sewer
|
Sanitary Sewer |
Rooms
| Level |
Type |
Length |
Width |
Dimensions |
|
Basement |
Living Room |
2.44 m |
2.5 m |
2.44 m x 2.5 m |
|
Basement |
Kitchen |
4.2 m |
2.15 m |
4.2 m x 2.15 m |
|
Basement |
Bedroom |
2.99 m |
2.99 m |
2.99 m x 2.99 m |
https://www.realtor.ca/real-estate/28564811/basement-6-lapp-street-toronto-rockcliffe-smythe-rockcliffe-smythe

