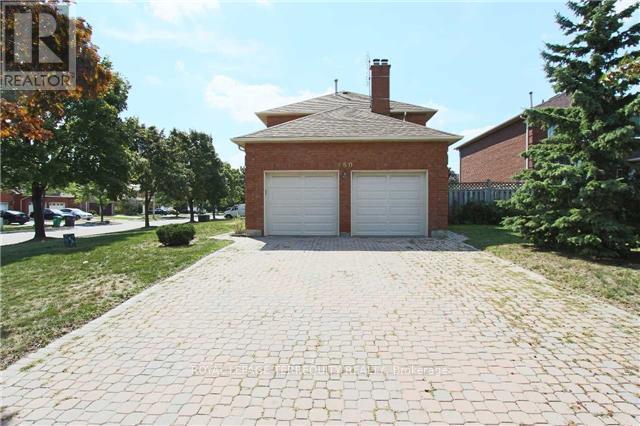1 Bedroom
1 Bathroom
700 - 1,100 ft2
Central Air Conditioning
Forced Air
$1,850 Monthly
Welcome to this charming and fully legal one-bedroom basement apartment, offering both comfort and functionality in the heart of Mississauga! This well-designed unit features an open-concept living, dining, and kitchen area, a full washroom, and in-suite laundry for your convenience. The apartment comes with a fridge, stove, washer, and dryer. Located just 3.3 km from Square One, you'll have quick access to transit, schools, recreation center's, grocery stores, and a wide range of local amenities. One dedicated parking spot and center's, grocery stores, and a wide range of local amenities. One dedicated parking spot and Situated in a safe, family-friendly neighborhood, this move-in ready suite is perfect for professionals or couples seeking convenience, value, and peace of mind. Don't miss out on this exceptional opportunity. (id:53661)
Property Details
|
MLS® Number
|
W12213182 |
|
Property Type
|
Single Family |
|
Neigbourhood
|
Hurontario |
|
Community Name
|
Hurontario |
|
Amenities Near By
|
Park, Place Of Worship, Public Transit, Schools |
|
Community Features
|
Community Centre |
|
Features
|
Irregular Lot Size, Flat Site, Carpet Free |
|
Parking Space Total
|
1 |
Building
|
Bathroom Total
|
1 |
|
Bedrooms Above Ground
|
1 |
|
Bedrooms Total
|
1 |
|
Age
|
31 To 50 Years |
|
Basement Features
|
Apartment In Basement |
|
Basement Type
|
N/a |
|
Construction Style Attachment
|
Detached |
|
Cooling Type
|
Central Air Conditioning |
|
Exterior Finish
|
Brick, Concrete |
|
Flooring Type
|
Laminate |
|
Foundation Type
|
Concrete |
|
Heating Fuel
|
Natural Gas |
|
Heating Type
|
Forced Air |
|
Stories Total
|
2 |
|
Size Interior
|
700 - 1,100 Ft2 |
|
Type
|
House |
|
Utility Water
|
Municipal Water |
Parking
Land
|
Acreage
|
No |
|
Fence Type
|
Fenced Yard |
|
Land Amenities
|
Park, Place Of Worship, Public Transit, Schools |
|
Sewer
|
Sanitary Sewer |
|
Size Irregular
|
Irregular |
|
Size Total Text
|
Irregular|under 1/2 Acre |
Rooms
| Level |
Type |
Length |
Width |
Dimensions |
|
Basement |
Kitchen |
3.3 m |
3.2 m |
3.3 m x 3.2 m |
|
Basement |
Dining Room |
3.3 m |
3.2 m |
3.3 m x 3.2 m |
|
Basement |
Living Room |
3.13 m |
3.2 m |
3.13 m x 3.2 m |
|
Basement |
Bedroom |
4.2 m |
3.2 m |
4.2 m x 3.2 m |
Utilities
|
Electricity
|
Installed |
|
Sewer
|
Installed |
https://www.realtor.ca/real-estate/28452710/basement-460-chieftan-circle-mississauga-hurontario-hurontario













