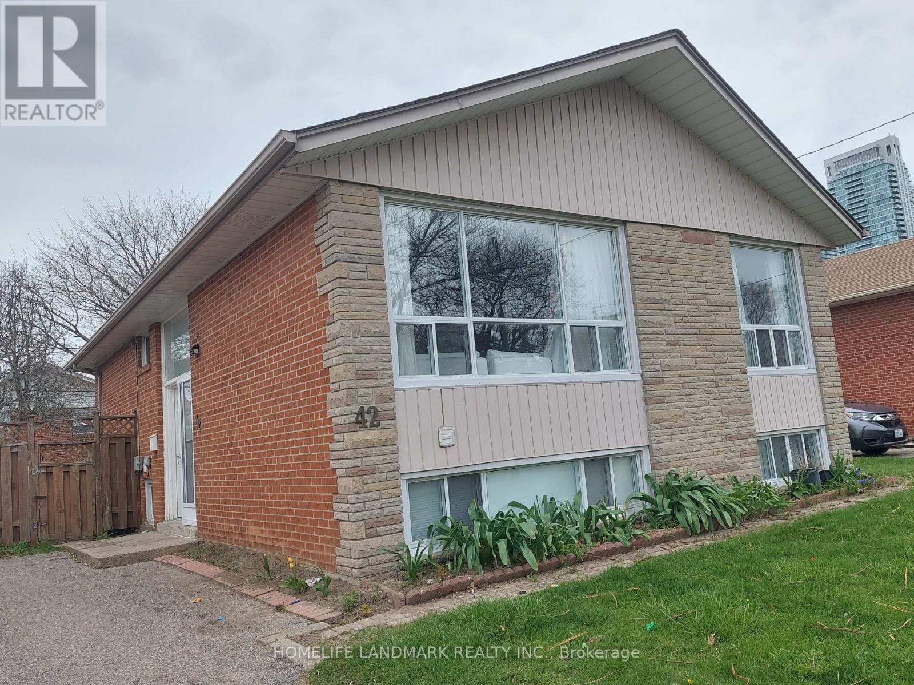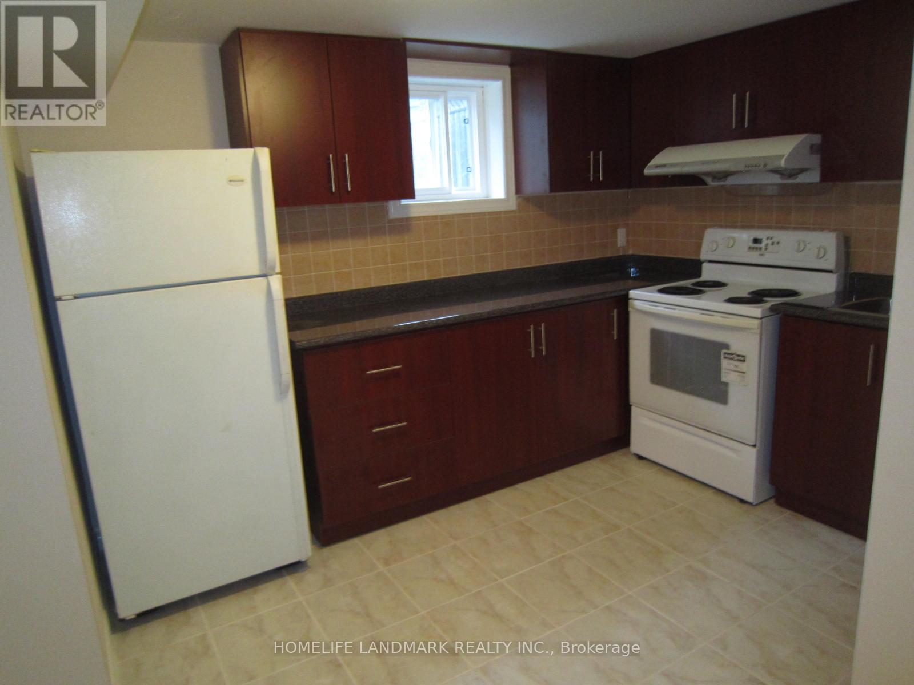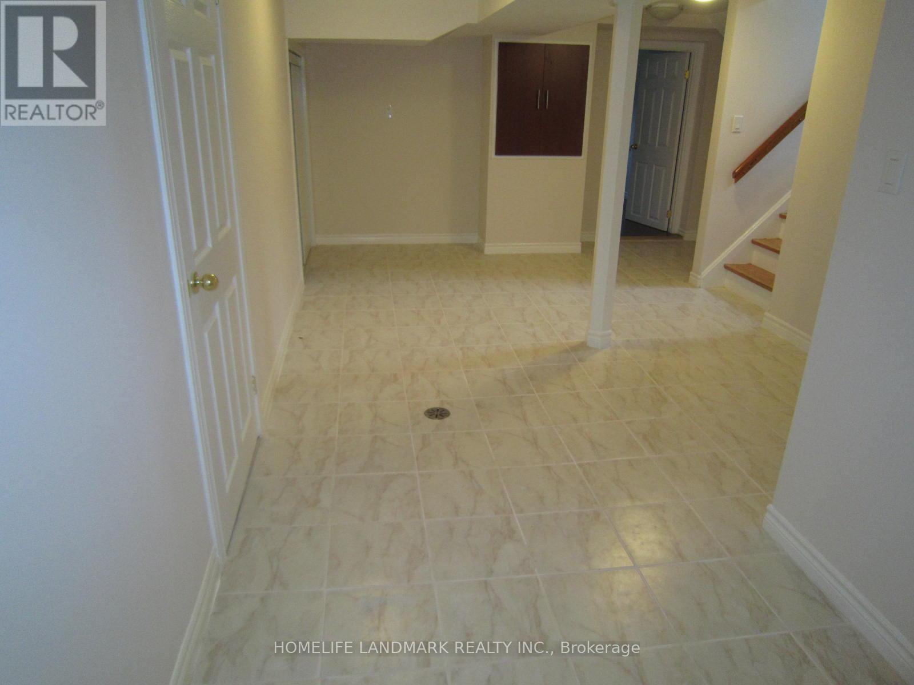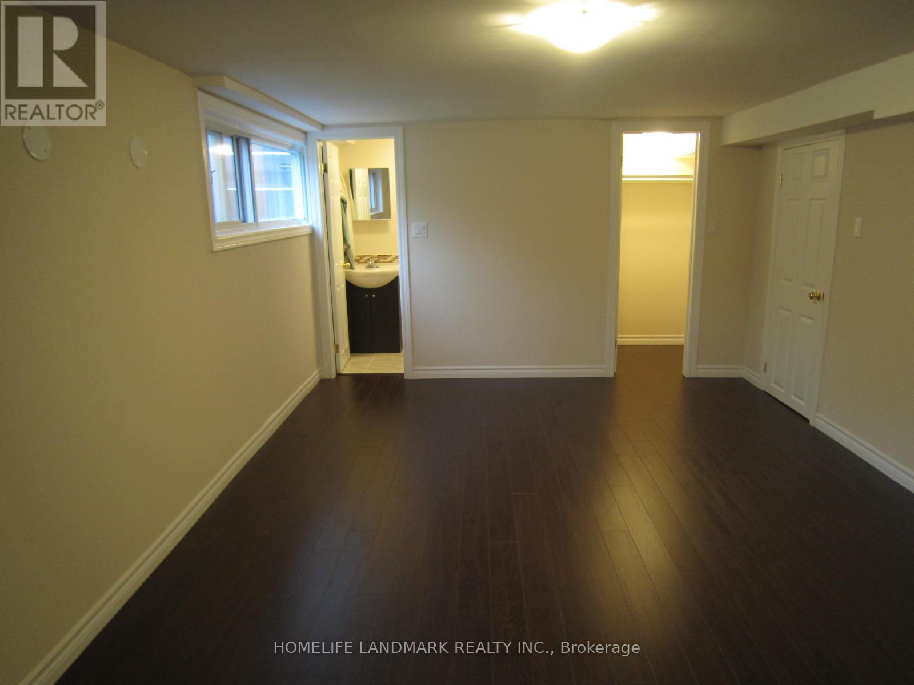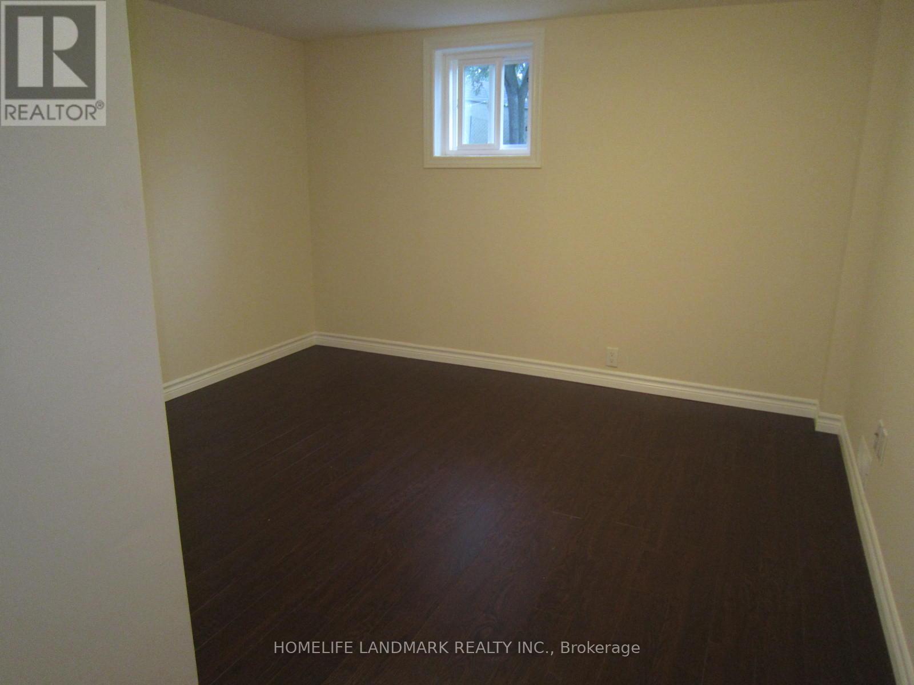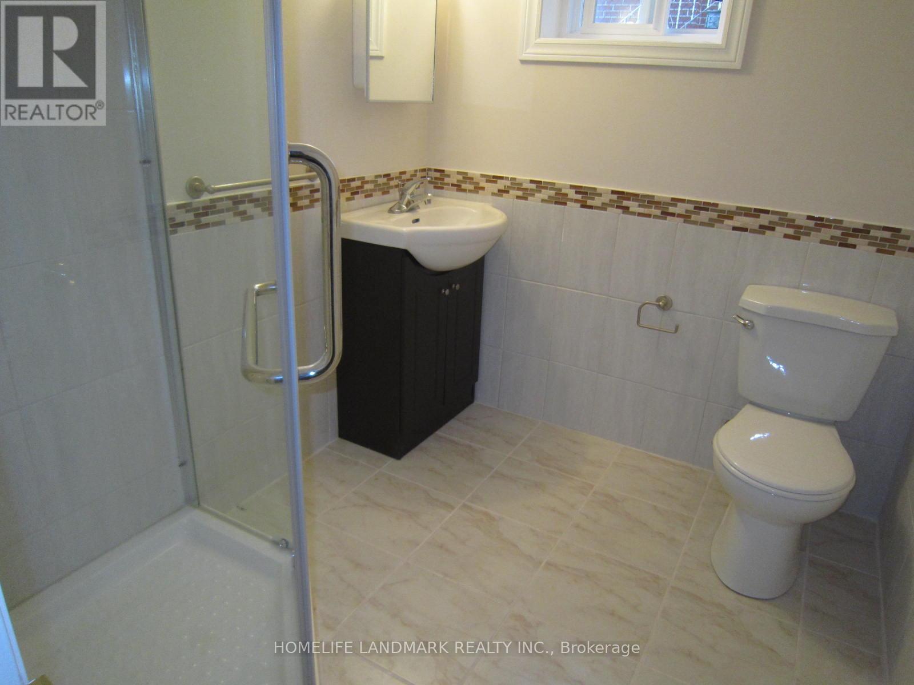2 Bedroom
2 Bathroom
0 - 699 ft2
Bungalow
Central Air Conditioning
Forced Air
$1,850 Monthly
Well Maintained Bright And Spacious Basement 2 Bedrooms, 2 Washrooms, Living Room, Kitchen, Dining Unit In An Amazing Neighbourhood * Walk To Scarborough Town Centre & Rt Subway Station * Laminate And Ceramic Floor * Above-Grade Windows * Beautiful Backyard For Your Bbq * Non-Smokers Preferred * Prefer No Pets * , Students Welcome! Tenant To Pay 35% Utilities (Gas, Electricity, Water/Waste Collection) (id:53661)
Property Details
|
MLS® Number
|
E12445530 |
|
Property Type
|
Single Family |
|
Neigbourhood
|
Scarborough |
|
Community Name
|
Bendale |
|
Features
|
Carpet Free |
|
Parking Space Total
|
1 |
Building
|
Bathroom Total
|
2 |
|
Bedrooms Above Ground
|
2 |
|
Bedrooms Total
|
2 |
|
Appliances
|
Dryer, Hood Fan, Stove, Washer, Refrigerator |
|
Architectural Style
|
Bungalow |
|
Basement Features
|
Separate Entrance |
|
Basement Type
|
N/a |
|
Construction Style Attachment
|
Detached |
|
Cooling Type
|
Central Air Conditioning |
|
Exterior Finish
|
Brick |
|
Flooring Type
|
Ceramic, Laminate |
|
Foundation Type
|
Concrete |
|
Heating Fuel
|
Natural Gas |
|
Heating Type
|
Forced Air |
|
Stories Total
|
1 |
|
Size Interior
|
0 - 699 Ft2 |
|
Type
|
House |
|
Utility Water
|
Municipal Water |
Parking
|
Detached Garage
|
|
|
No Garage
|
|
Land
|
Acreage
|
No |
|
Sewer
|
Sanitary Sewer |
Rooms
| Level |
Type |
Length |
Width |
Dimensions |
|
Basement |
Living Room |
4.3 m |
3.4 m |
4.3 m x 3.4 m |
|
Basement |
Dining Room |
4.4 m |
3.4 m |
4.4 m x 3.4 m |
|
Basement |
Kitchen |
4.4 m |
3.4 m |
4.4 m x 3.4 m |
|
Basement |
Primary Bedroom |
7.5 m |
3.9 m |
7.5 m x 3.9 m |
|
Basement |
Bedroom 2 |
3.58 m |
3.5 m |
3.58 m x 3.5 m |
https://www.realtor.ca/real-estate/28953203/basement-42-stanwell-drive-toronto-bendale-bendale

