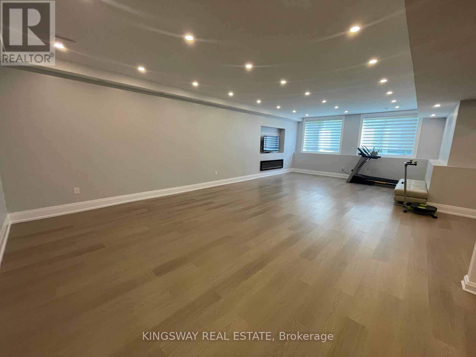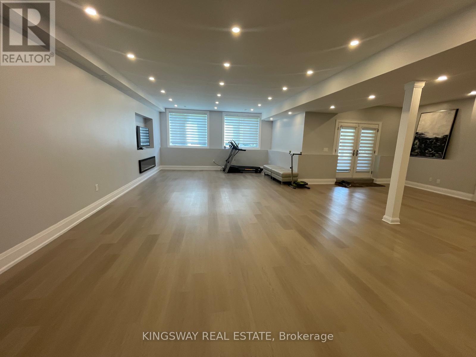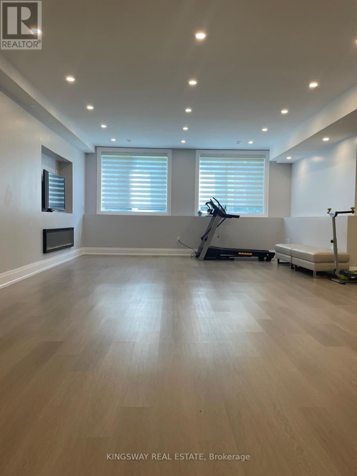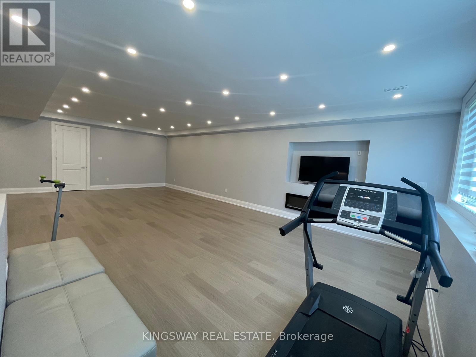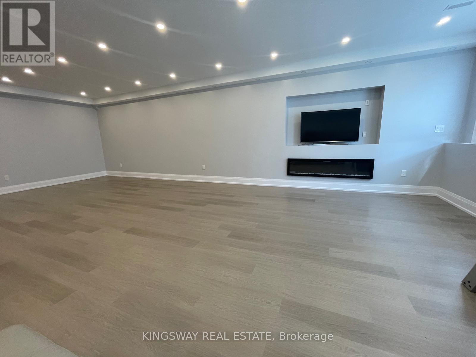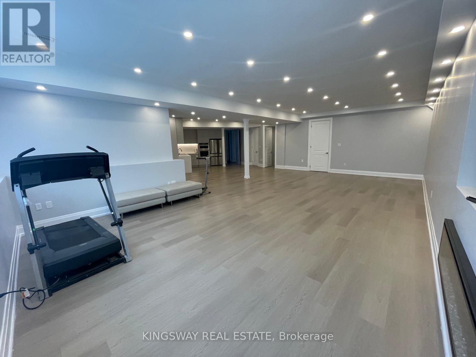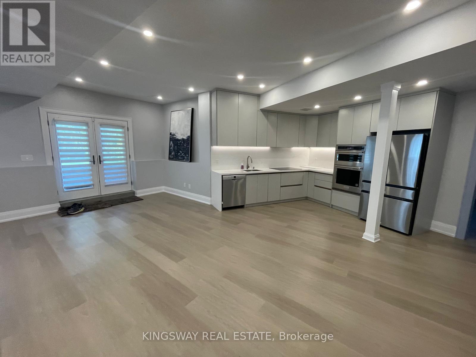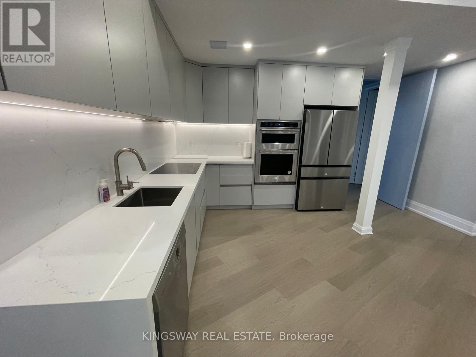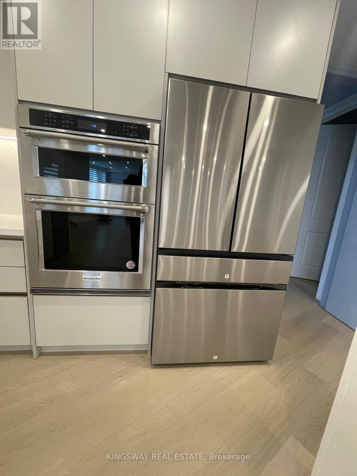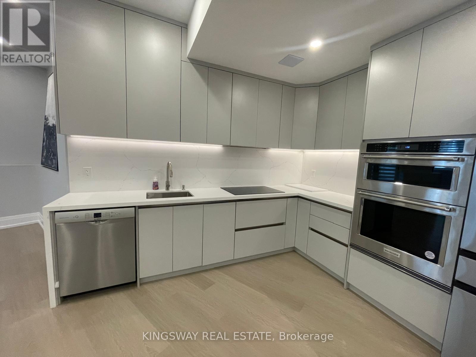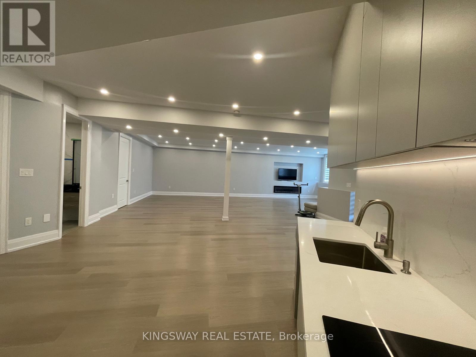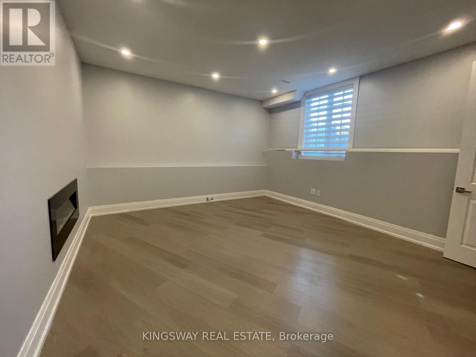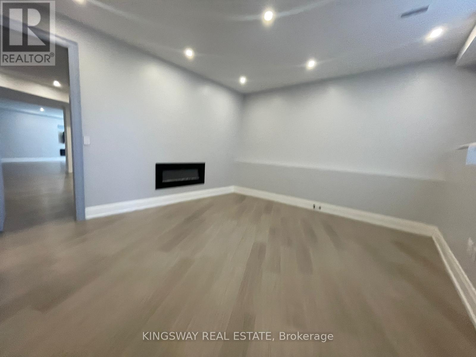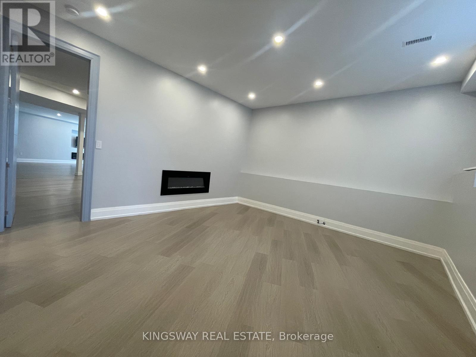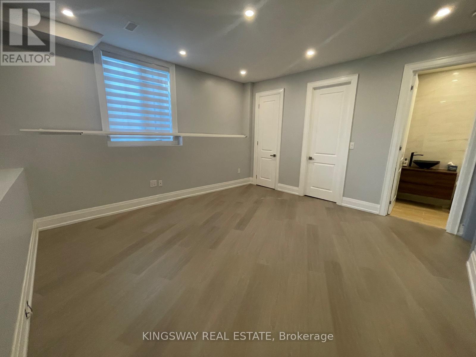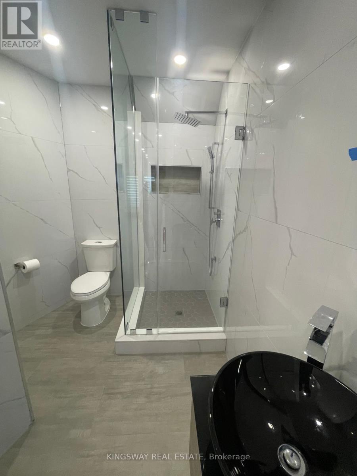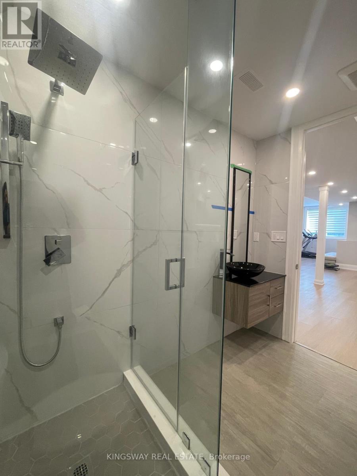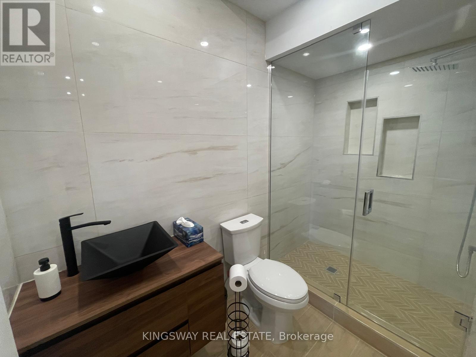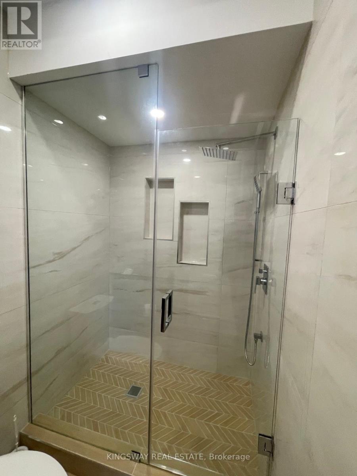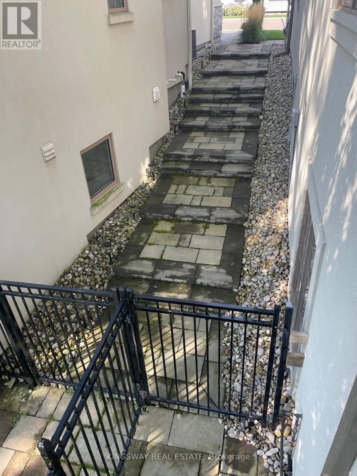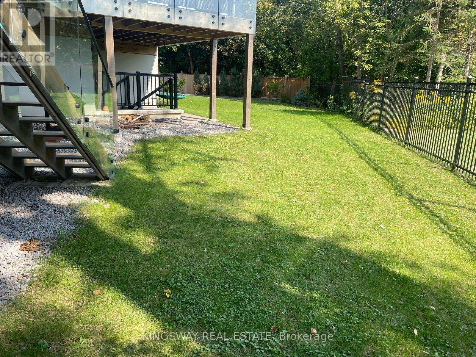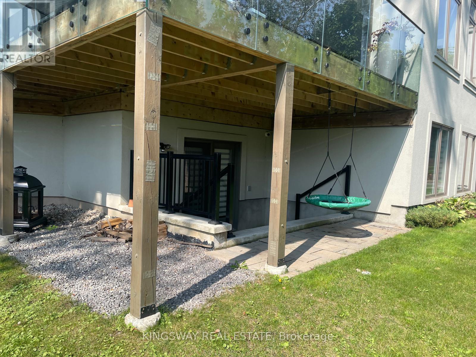1 Bedroom
2 Bathroom
1,500 - 2,000 ft2
Fireplace
Central Air Conditioning
Forced Air
$2,500 Monthly
Brand New Walk-Out Basement Apartment, Backing on to Lake Ontario, Huge Windows, 9 Ft Ceiling,over 1,830 Square Feet of Living Space, Open Concept, Kitchen with Built-in Owen, Microwave,Dishwasher, Cook Top Stove, French Door Fridge, En-suite Laundry, Living, Dining with Electric Fireplace, Pot Lights all Over, Huge Open Space, One Bedroom With 3Pcs Ensuite and Walk-in Closet, Walking Distance to Coronation Park, Lake/Beach, Very close to Bronte Harbor, Shell Park, Bronte GO Station, Walmart, Banks, Restaurants, LCBO, Schools, HWY QEW and Much more.Occupancy Anytime! (id:53661)
Property Details
|
MLS® Number
|
W12461666 |
|
Property Type
|
Single Family |
|
Neigbourhood
|
Bronte |
|
Community Name
|
1017 - SW Southwest |
|
Equipment Type
|
Water Heater, Water Softener |
|
Features
|
Sump Pump |
|
Parking Space Total
|
1 |
|
Rental Equipment Type
|
Water Heater, Water Softener |
Building
|
Bathroom Total
|
2 |
|
Bedrooms Above Ground
|
1 |
|
Bedrooms Total
|
1 |
|
Amenities
|
Fireplace(s) |
|
Appliances
|
Central Vacuum, Water Heater |
|
Basement Development
|
Finished |
|
Basement Features
|
Apartment In Basement, Walk Out |
|
Basement Type
|
N/a (finished) |
|
Construction Style Attachment
|
Detached |
|
Cooling Type
|
Central Air Conditioning |
|
Exterior Finish
|
Stucco |
|
Fireplace Present
|
Yes |
|
Flooring Type
|
Laminate, Porcelain Tile |
|
Foundation Type
|
Concrete |
|
Heating Fuel
|
Natural Gas |
|
Heating Type
|
Forced Air |
|
Size Interior
|
1,500 - 2,000 Ft2 |
|
Type
|
House |
|
Utility Water
|
Municipal Water |
Parking
Land
|
Acreage
|
No |
|
Sewer
|
Sanitary Sewer |
Rooms
| Level |
Type |
Length |
Width |
Dimensions |
|
Basement |
Living Room |
10.37 m |
5.51 m |
10.37 m x 5.51 m |
|
Basement |
Dining Room |
10.37 m |
5.51 m |
10.37 m x 5.51 m |
|
Basement |
Eating Area |
6.85 m |
4.15 m |
6.85 m x 4.15 m |
|
Basement |
Kitchen |
5.04 m |
3.38 m |
5.04 m x 3.38 m |
|
Basement |
Primary Bedroom |
4.6 m |
4.6 m |
4.6 m x 4.6 m |
|
Basement |
Bathroom |
|
|
Measurements not available |
|
Basement |
Bathroom |
|
|
Measurements not available |
|
Basement |
Laundry Room |
|
|
Measurements not available |
https://www.realtor.ca/real-estate/28988091/basement-41-hamlet-common-oakville-sw-southwest-1017-sw-southwest

