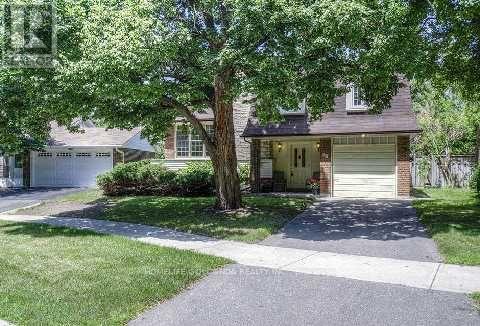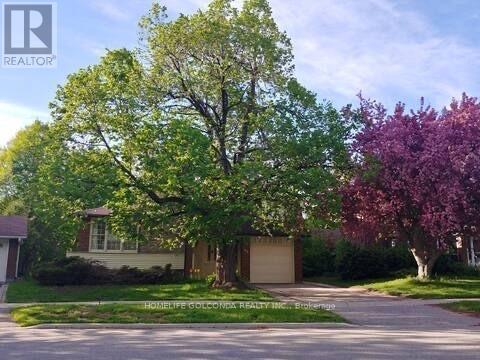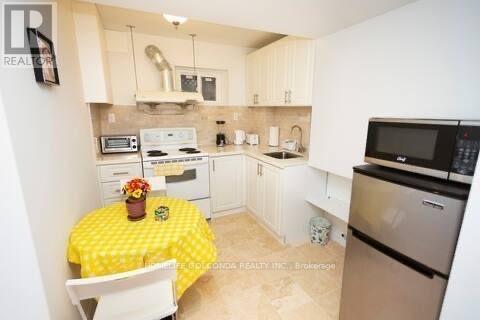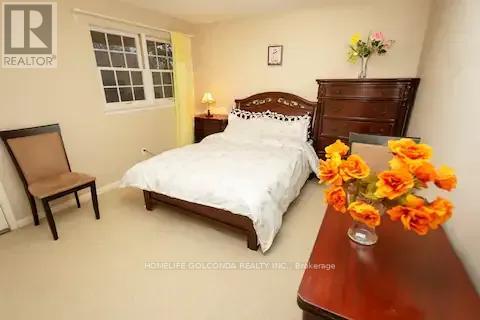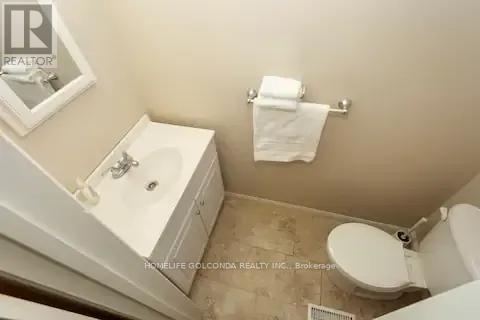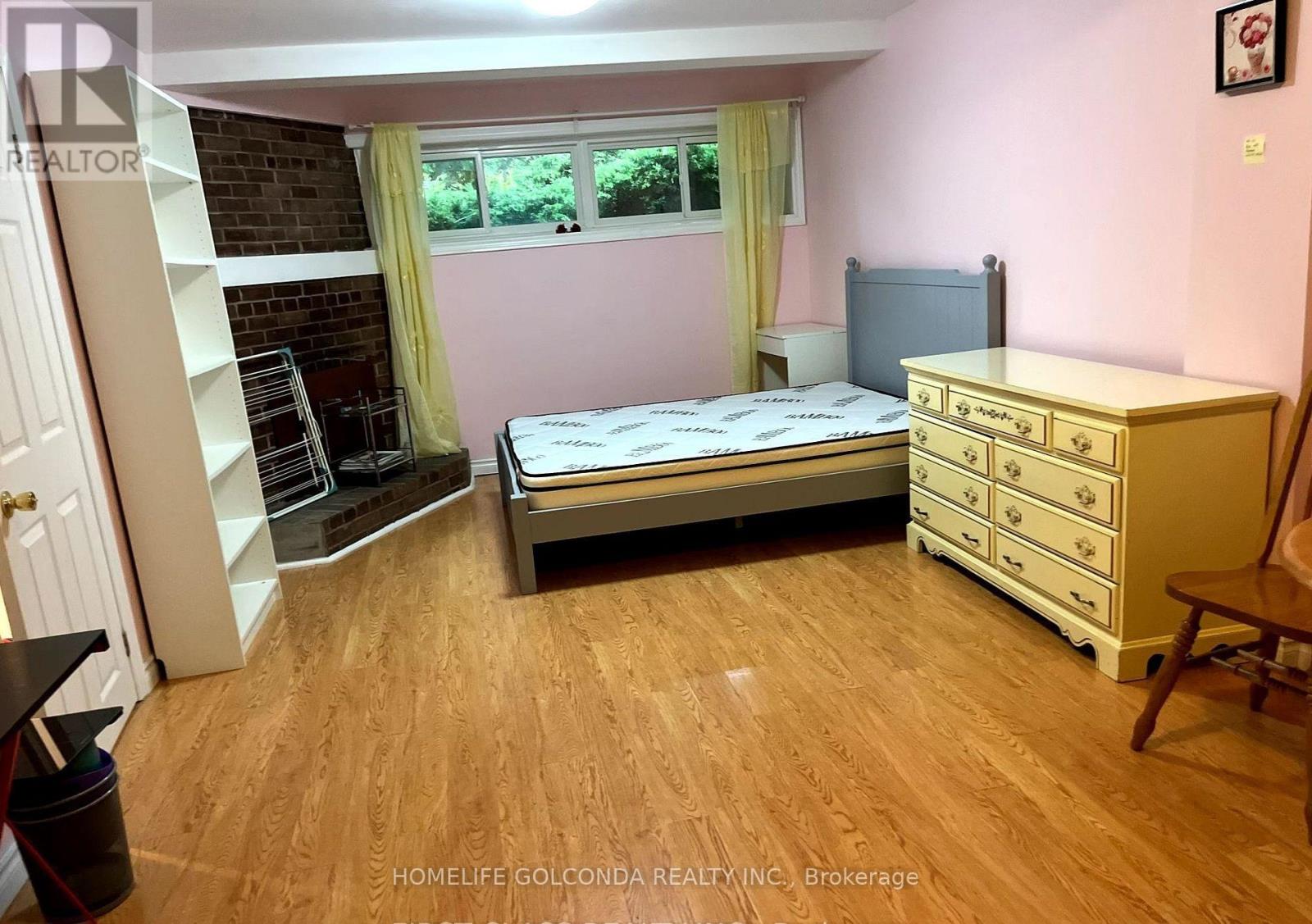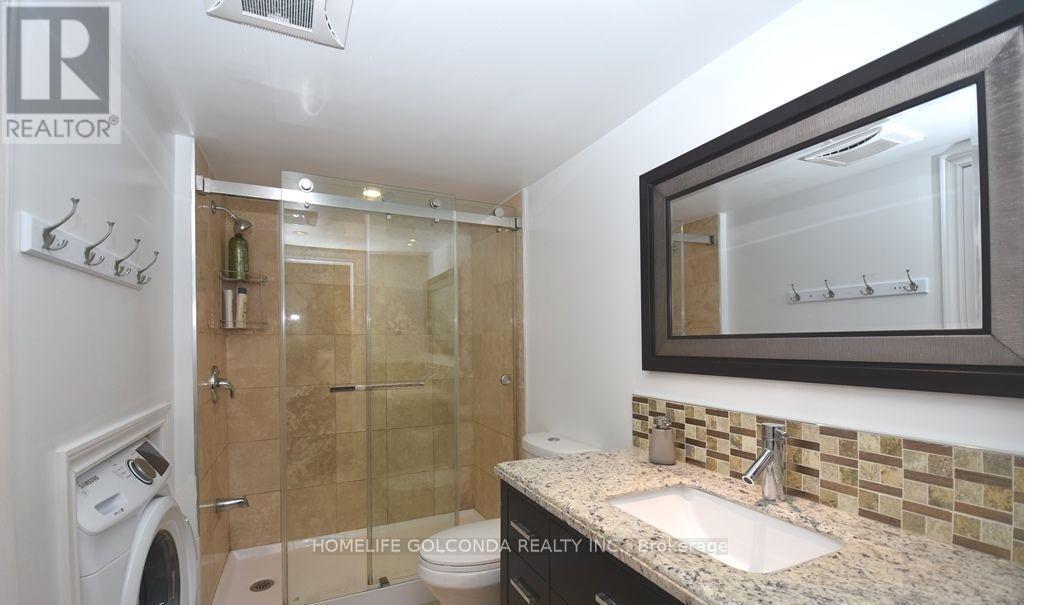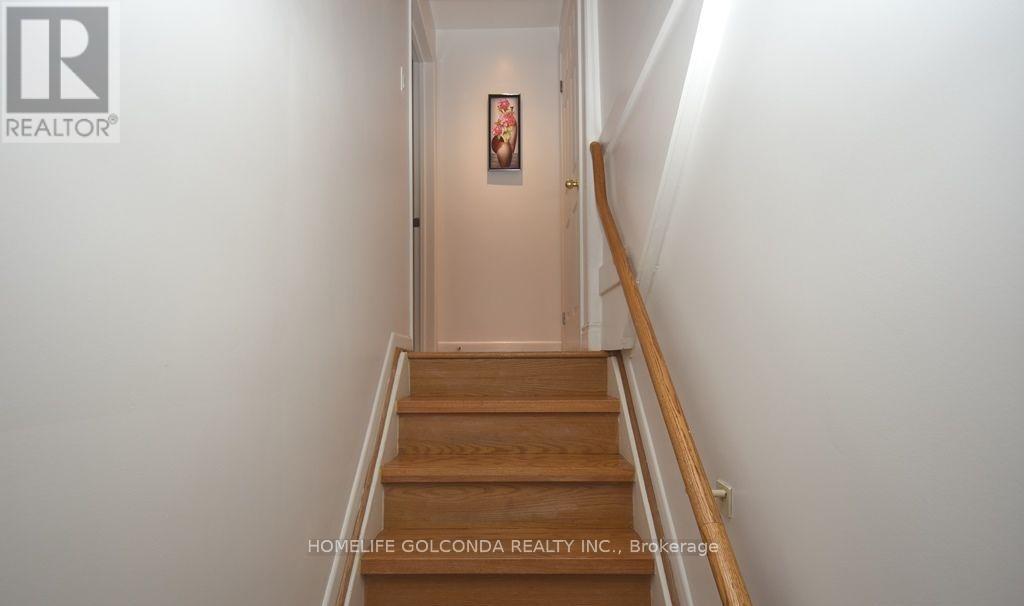2 Bedroom
2 Bathroom
1,500 - 2,000 ft2
Central Air Conditioning
Forced Air
$1,995 Monthly
Fantastic location in a quiet, family-friendly neighbourhood! Easy access to TTC, Hwy 404, DVP, Hwy 401, schools, shopping, and parks. Features one bedroom on the main floor with a 2-piece bath, a second bedroom in the basement with a 4-piece bath, a clean kitchen, and an ensuite laundry. The unit is furnished (optional: unfurnished) with 2 queen-size beds, nightstand, and chest. Just bring your suitcase, move in and enjoy life! (id:53661)
Property Details
|
MLS® Number
|
E12449616 |
|
Property Type
|
Single Family |
|
Neigbourhood
|
Tam O'Shanter-Sullivan |
|
Community Name
|
Tam O'Shanter-Sullivan |
|
Parking Space Total
|
1 |
Building
|
Bathroom Total
|
2 |
|
Bedrooms Above Ground
|
2 |
|
Bedrooms Total
|
2 |
|
Basement Features
|
Separate Entrance |
|
Basement Type
|
N/a |
|
Construction Style Attachment
|
Detached |
|
Construction Style Split Level
|
Backsplit |
|
Cooling Type
|
Central Air Conditioning |
|
Exterior Finish
|
Brick |
|
Flooring Type
|
Ceramic, Laminate |
|
Foundation Type
|
Concrete |
|
Half Bath Total
|
1 |
|
Heating Fuel
|
Natural Gas |
|
Heating Type
|
Forced Air |
|
Size Interior
|
1,500 - 2,000 Ft2 |
|
Type
|
House |
|
Utility Water
|
Municipal Water |
Parking
Land
|
Acreage
|
No |
|
Sewer
|
Sanitary Sewer |
|
Size Frontage
|
48 Ft ,10 In |
|
Size Irregular
|
48.9 Ft |
|
Size Total Text
|
48.9 Ft |
Rooms
| Level |
Type |
Length |
Width |
Dimensions |
|
Basement |
Bedroom |
6 m |
4 m |
6 m x 4 m |
|
Basement |
Kitchen |
3 m |
3 m |
3 m x 3 m |
|
Basement |
Bathroom |
2 m |
3 m |
2 m x 3 m |
|
Ground Level |
Bedroom |
4 m |
3 m |
4 m x 3 m |
|
Ground Level |
Bathroom |
1 m |
2 m |
1 m x 2 m |
https://www.realtor.ca/real-estate/28961757/basement-40-ravencliff-crescent-toronto-tam-oshanter-sullivan-tam-oshanter-sullivan

