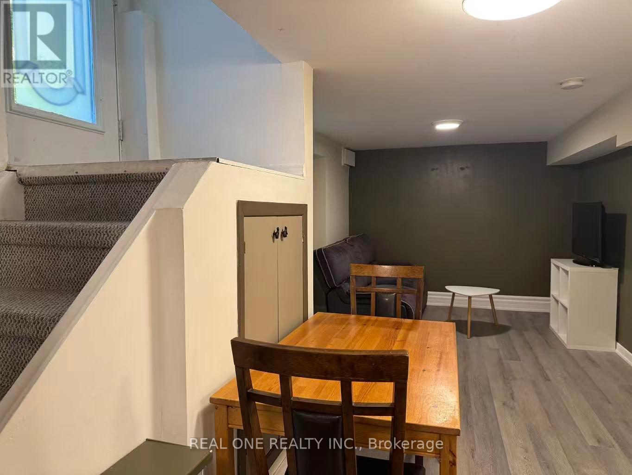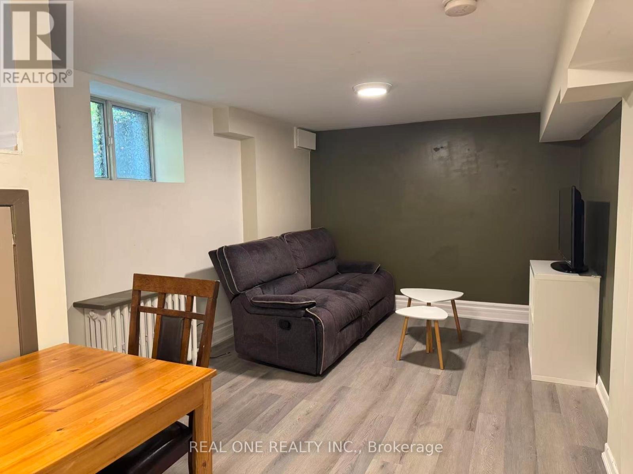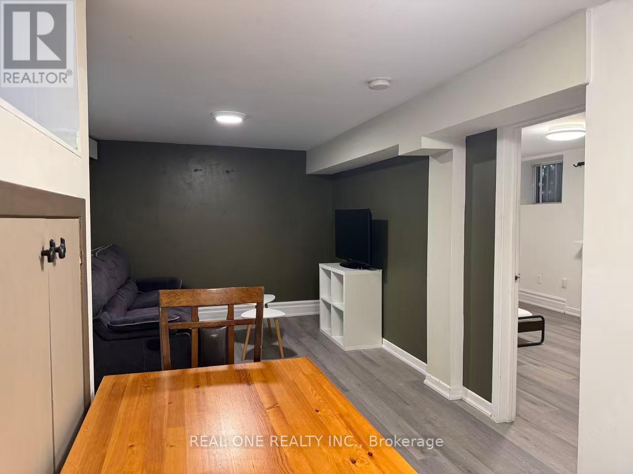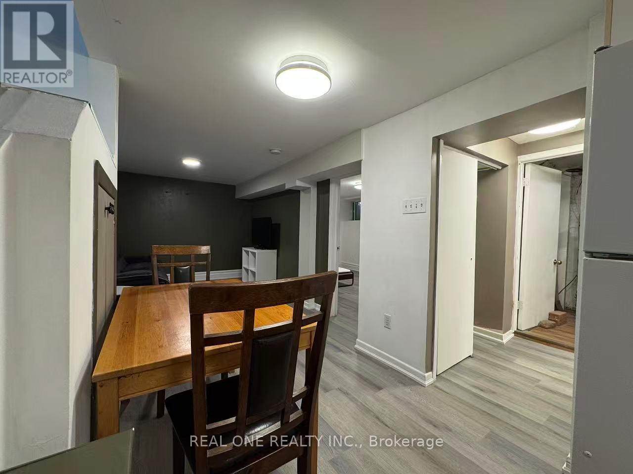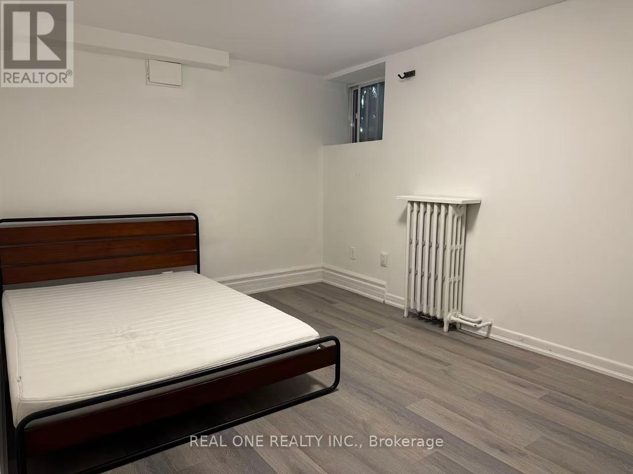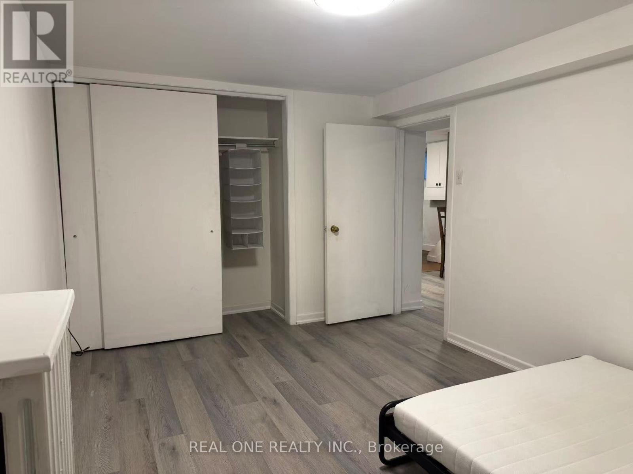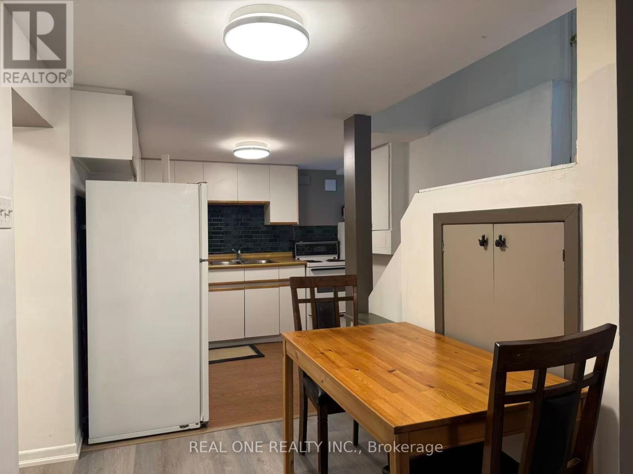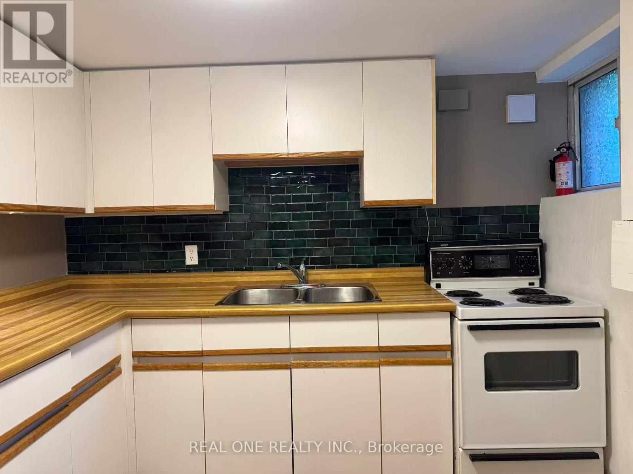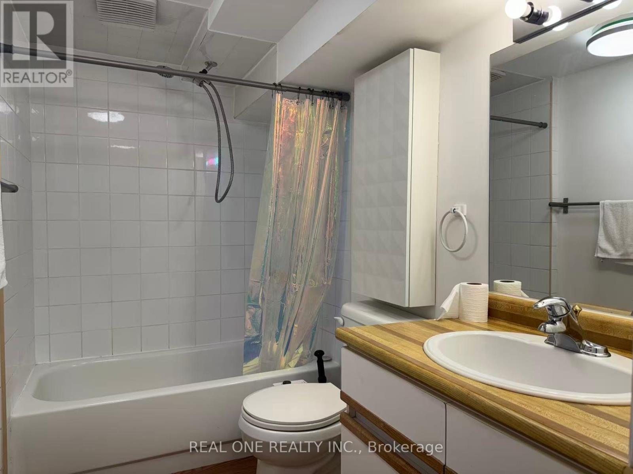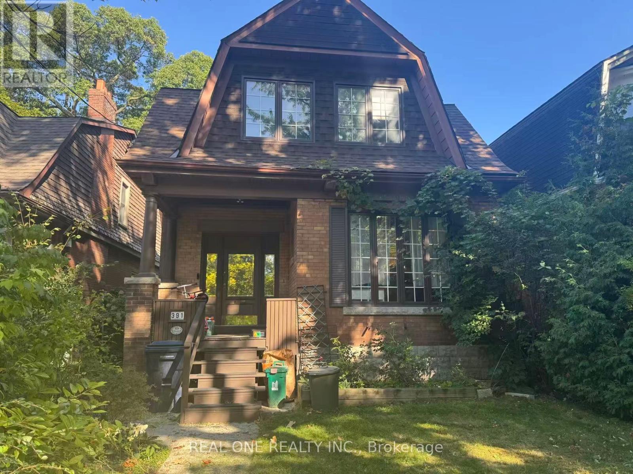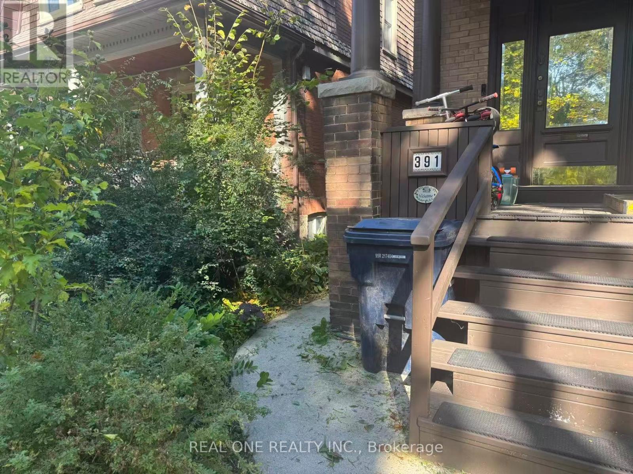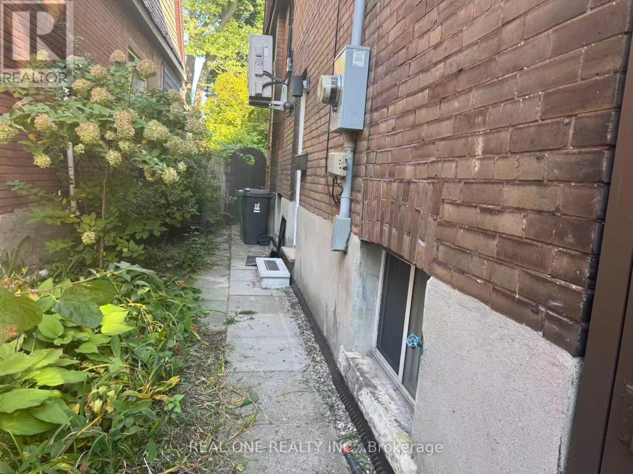1 Bedroom
1 Bathroom
1,500 - 2,000 ft2
Hot Water Radiator Heat
$1,900 Monthly
One bedroom basement apartment with separate entrance. One bath, kitchen and living area. High Park steps away. Bus stop at door. Walk to transit St. Car Stop (506 to College St. U of T & University Ave Hospitals). Short Walk to Keele Subway. (id:53661)
Property Details
|
MLS® Number
|
W12437641 |
|
Property Type
|
Single Family |
|
Neigbourhood
|
High Park |
|
Community Name
|
High Park-Swansea |
|
Communication Type
|
High Speed Internet |
|
Features
|
In-law Suite |
Building
|
Bathroom Total
|
1 |
|
Bedrooms Above Ground
|
1 |
|
Bedrooms Total
|
1 |
|
Basement Features
|
Separate Entrance |
|
Basement Type
|
N/a |
|
Construction Style Attachment
|
Detached |
|
Exterior Finish
|
Brick |
|
Flooring Type
|
Vinyl |
|
Foundation Type
|
Unknown |
|
Heating Fuel
|
Natural Gas |
|
Heating Type
|
Hot Water Radiator Heat |
|
Stories Total
|
2 |
|
Size Interior
|
1,500 - 2,000 Ft2 |
|
Type
|
House |
|
Utility Water
|
Municipal Water |
Parking
Land
|
Acreage
|
No |
|
Sewer
|
Sanitary Sewer |
|
Size Depth
|
155 Ft |
|
Size Frontage
|
33 Ft |
|
Size Irregular
|
33 X 155 Ft |
|
Size Total Text
|
33 X 155 Ft |
Rooms
| Level |
Type |
Length |
Width |
Dimensions |
|
Basement |
Bedroom |
4.11 m |
2.74 m |
4.11 m x 2.74 m |
|
Basement |
Living Room |
5 m |
2.98 m |
5 m x 2.98 m |
|
Basement |
Kitchen |
2.98 m |
2.53 m |
2.98 m x 2.53 m |
https://www.realtor.ca/real-estate/28936527/basement-391-parkside-drive-toronto-high-park-swansea-high-park-swansea

