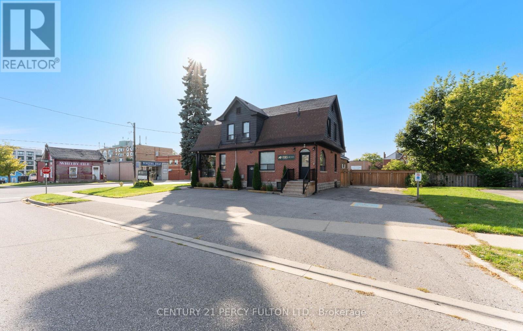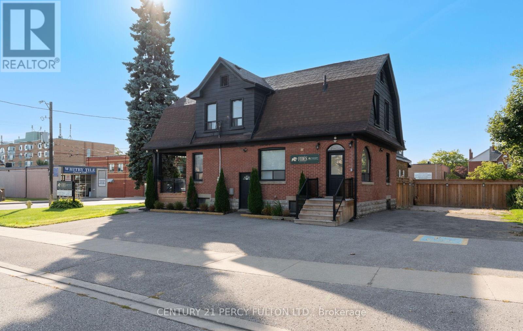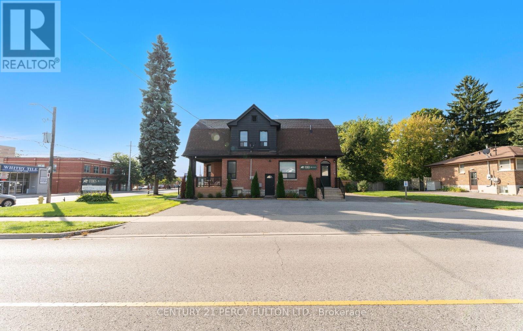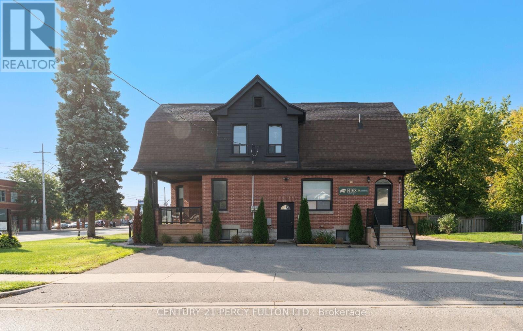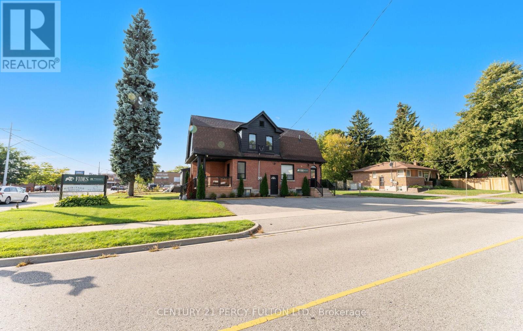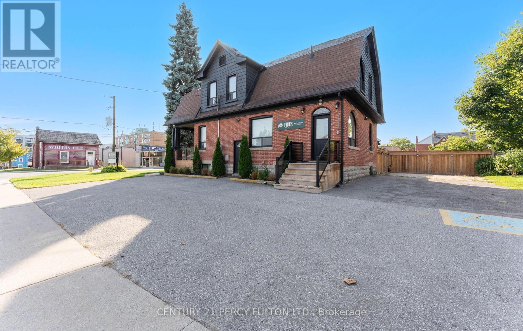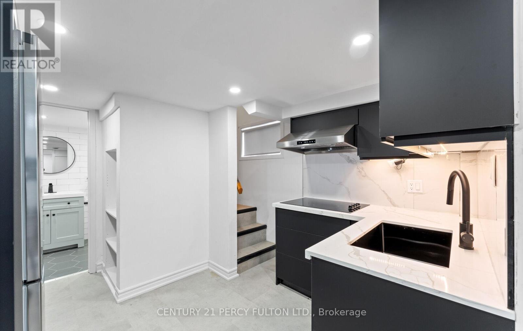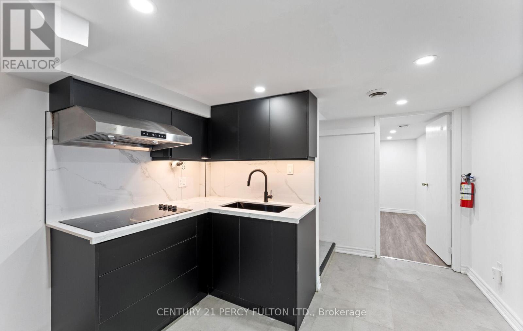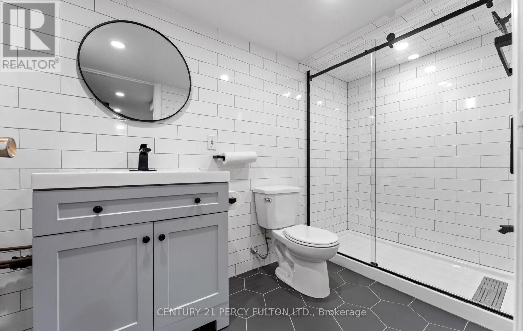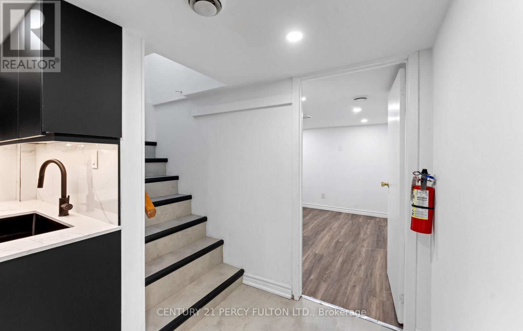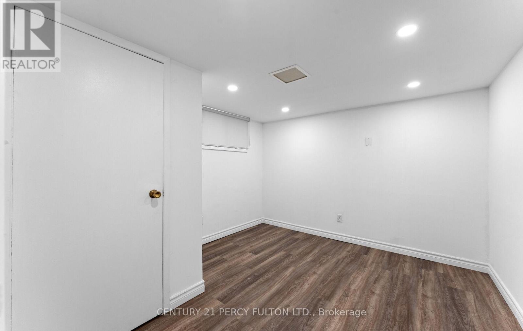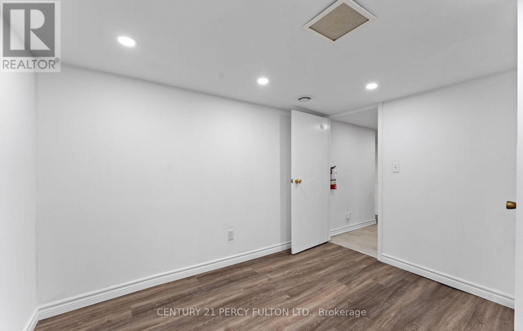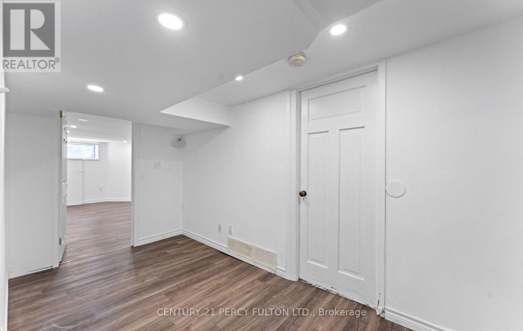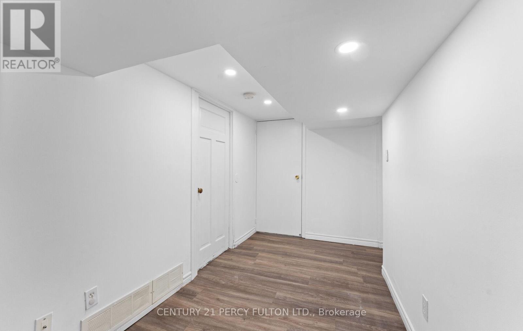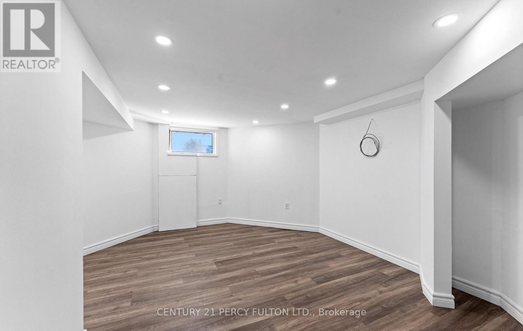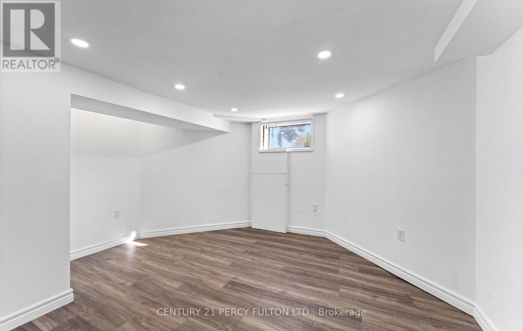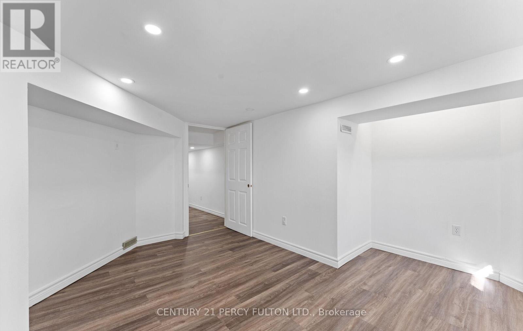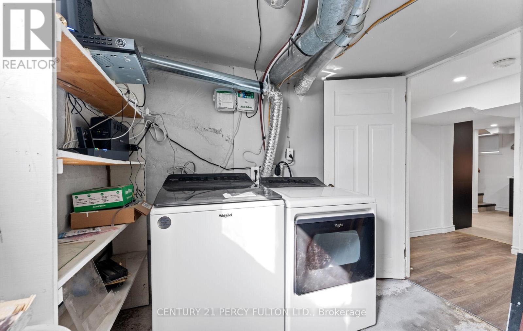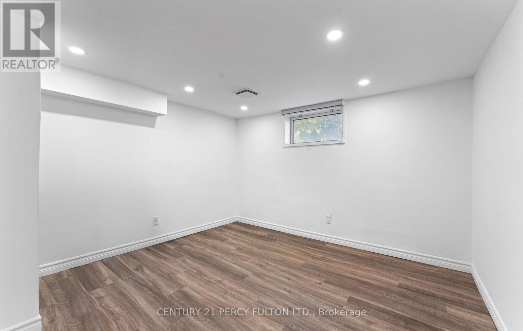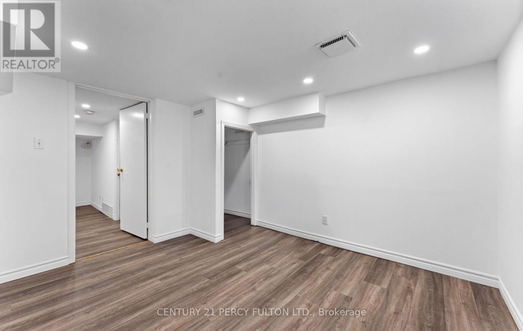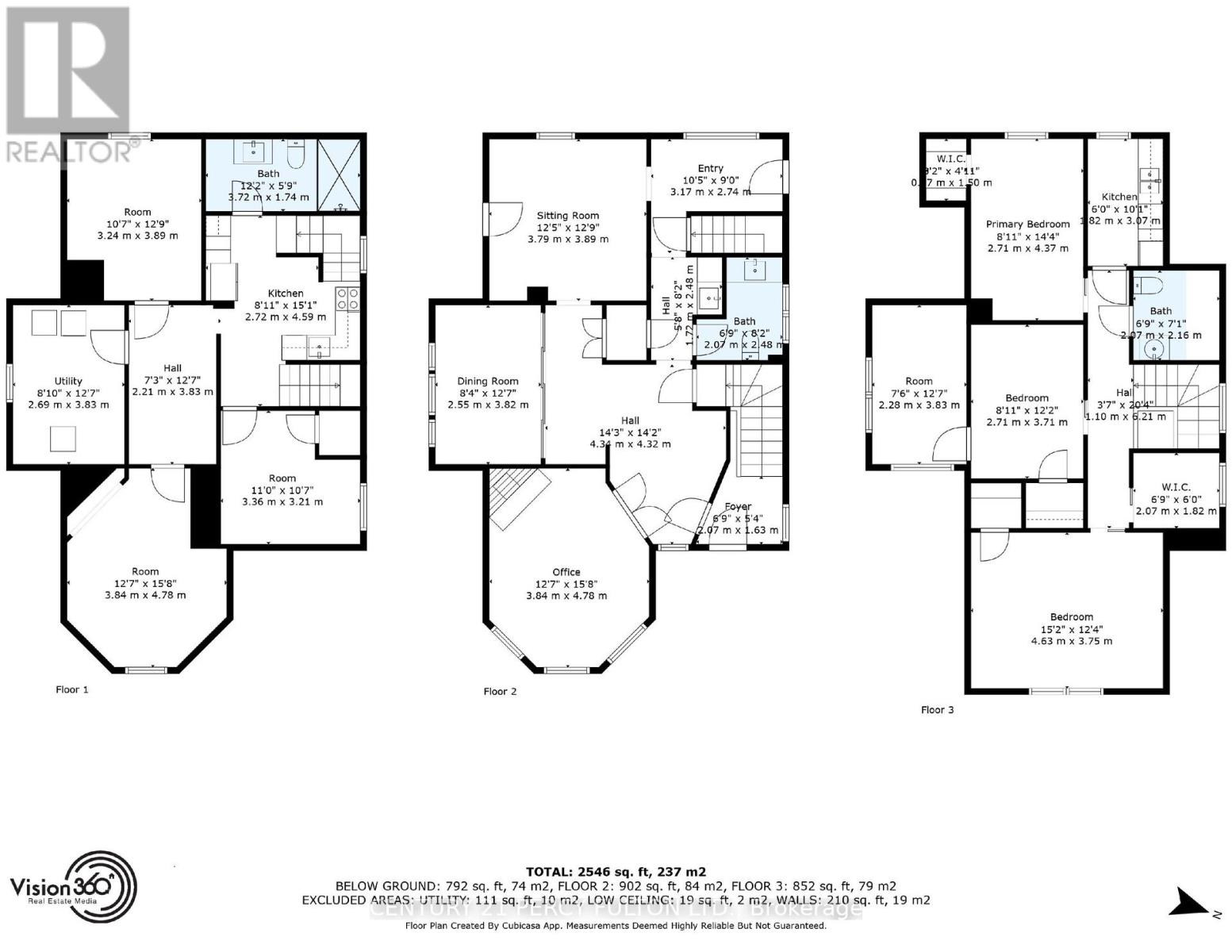3 Bedroom
1 Bathroom
700 - 1,100 ft2
Central Air Conditioning
Forced Air
$2,000 Monthly
Modern & Chic in Downtown Whitby! Welcome to 228 Brock St N, a beautifully updated 3-bedroom,1-bathroom apartment in the heart of Whitby's vibrant downtown. This stylish residence show cases modern upgrades and a chic design, creating a bright and inviting living space tailored for today's lifestyle. The functional layout offers a sleek contemporary kitchen, spacious bedrooms, and refined finishes throughout. Ideally situated on a desirable corner lot, this home provides excellent curb appeal along with the convenience of being just steps from trendy shops, dining, transit, and all the amenities of an established community. Utilities are included, making this a rare opportunity to enjoy a move-in ready home in a prime downtown location! (id:53661)
Property Details
|
MLS® Number
|
E12404128 |
|
Property Type
|
Single Family |
|
Community Name
|
Downtown Whitby |
|
Features
|
Carpet Free |
|
Parking Space Total
|
1 |
Building
|
Bathroom Total
|
1 |
|
Bedrooms Above Ground
|
3 |
|
Bedrooms Total
|
3 |
|
Basement Features
|
Apartment In Basement, Separate Entrance |
|
Basement Type
|
N/a |
|
Construction Style Attachment
|
Detached |
|
Cooling Type
|
Central Air Conditioning |
|
Exterior Finish
|
Aluminum Siding, Brick |
|
Flooring Type
|
Vinyl |
|
Foundation Type
|
Unknown |
|
Heating Fuel
|
Natural Gas |
|
Heating Type
|
Forced Air |
|
Stories Total
|
2 |
|
Size Interior
|
700 - 1,100 Ft2 |
|
Type
|
House |
|
Utility Water
|
Municipal Water |
Parking
Land
|
Acreage
|
No |
|
Sewer
|
Sanitary Sewer |
|
Size Depth
|
100 Ft ,9 In |
|
Size Frontage
|
66 Ft ,1 In |
|
Size Irregular
|
66.1 X 100.8 Ft |
|
Size Total Text
|
66.1 X 100.8 Ft |
Rooms
| Level |
Type |
Length |
Width |
Dimensions |
|
Basement |
Kitchen |
4.59 m |
2.21 m |
4.59 m x 2.21 m |
|
Basement |
Living Room |
3.83 m |
2.21 m |
3.83 m x 2.21 m |
|
Basement |
Bedroom |
3.89 m |
3.24 m |
3.89 m x 3.24 m |
|
Basement |
Bedroom 2 |
3.21 m |
3.36 m |
3.21 m x 3.36 m |
|
Basement |
Bedroom 3 |
4.78 m |
3.84 m |
4.78 m x 3.84 m |
https://www.realtor.ca/real-estate/28863836/basement-228-brock-street-n-whitby-downtown-whitby-downtown-whitby

