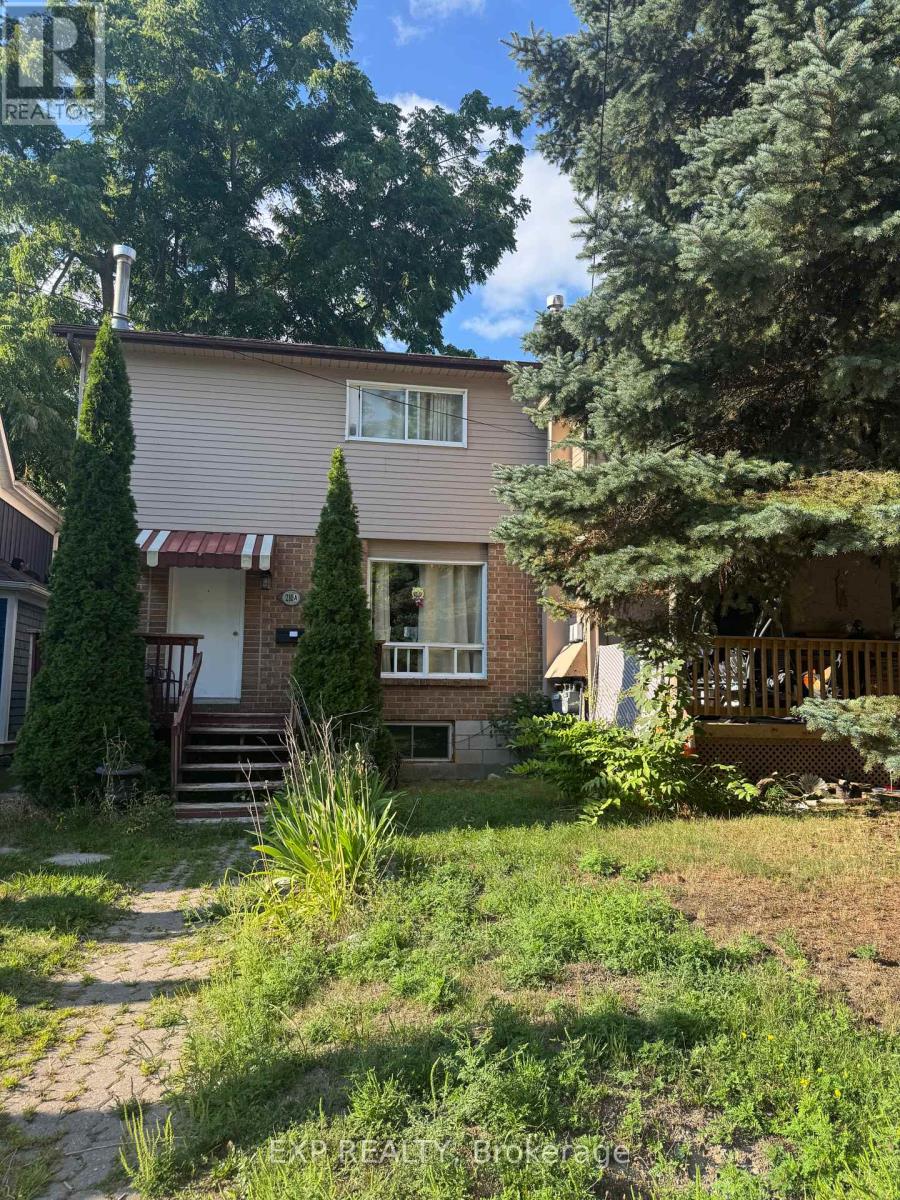2 Bedroom
1 Bathroom
700 - 1,100 ft2
Fireplace
Central Air Conditioning
Forced Air
$1,400 Monthly
Located In Prime Central Keswick Just A Short Walk To Lake Simcoe, Schools, Park & Shopping Plaza! Cozy 4 Bedroom Home Features With 9.5' Ceilings, 4 Br & 2 Baths. Open Concept With Modern Kitchen,French Doors Off Laundry Room And Walkout To Backyard,.Extra Long Driveway.Your Dream Place To Live In & Dont Miss It. Move In Ready.18 Mins To Newmarket And W/I 45 Mins Of T.O. (id:53661)
Property Details
|
MLS® Number
|
N12377647 |
|
Property Type
|
Multi-family |
|
Community Name
|
Keswick North |
|
Features
|
Carpet Free |
|
Parking Space Total
|
4 |
Building
|
Bathroom Total
|
1 |
|
Bedrooms Above Ground
|
2 |
|
Bedrooms Total
|
2 |
|
Basement Type
|
Crawl Space |
|
Cooling Type
|
Central Air Conditioning |
|
Exterior Finish
|
Brick |
|
Fireplace Present
|
Yes |
|
Flooring Type
|
Hardwood, Linoleum, Laminate |
|
Foundation Type
|
Concrete |
|
Heating Fuel
|
Natural Gas |
|
Heating Type
|
Forced Air |
|
Stories Total
|
2 |
|
Size Interior
|
700 - 1,100 Ft2 |
|
Type
|
Duplex |
|
Utility Water
|
Municipal Water |
Parking
Land
|
Acreage
|
No |
|
Sewer
|
Sanitary Sewer |
Rooms
| Level |
Type |
Length |
Width |
Dimensions |
|
Main Level |
Kitchen |
4.02 m |
4.78 m |
4.02 m x 4.78 m |
|
Main Level |
Living Room |
5.88 m |
4.08 m |
5.88 m x 4.08 m |
|
Main Level |
Family Room |
3.39 m |
4.15 m |
3.39 m x 4.15 m |
|
Main Level |
Bathroom |
1.1 m |
0.9 m |
1.1 m x 0.9 m |
|
Main Level |
Laundry Room |
3.1 m |
2.1 m |
3.1 m x 2.1 m |
|
Upper Level |
Bathroom |
1.3 m |
1.1 m |
1.3 m x 1.1 m |
|
Upper Level |
Primary Bedroom |
4.7 m |
4.02 m |
4.7 m x 4.02 m |
|
Upper Level |
Bedroom 2 |
3.11 m |
2.38 m |
3.11 m x 2.38 m |
|
Upper Level |
Bedroom 3 |
3.93 m |
3.41 m |
3.93 m x 3.41 m |
|
Upper Level |
Bedroom 4 |
3.17 m |
3.07 m |
3.17 m x 3.07 m |
Utilities
https://www.realtor.ca/real-estate/28806592/basement-210-church-street-georgina-keswick-north-keswick-north
















