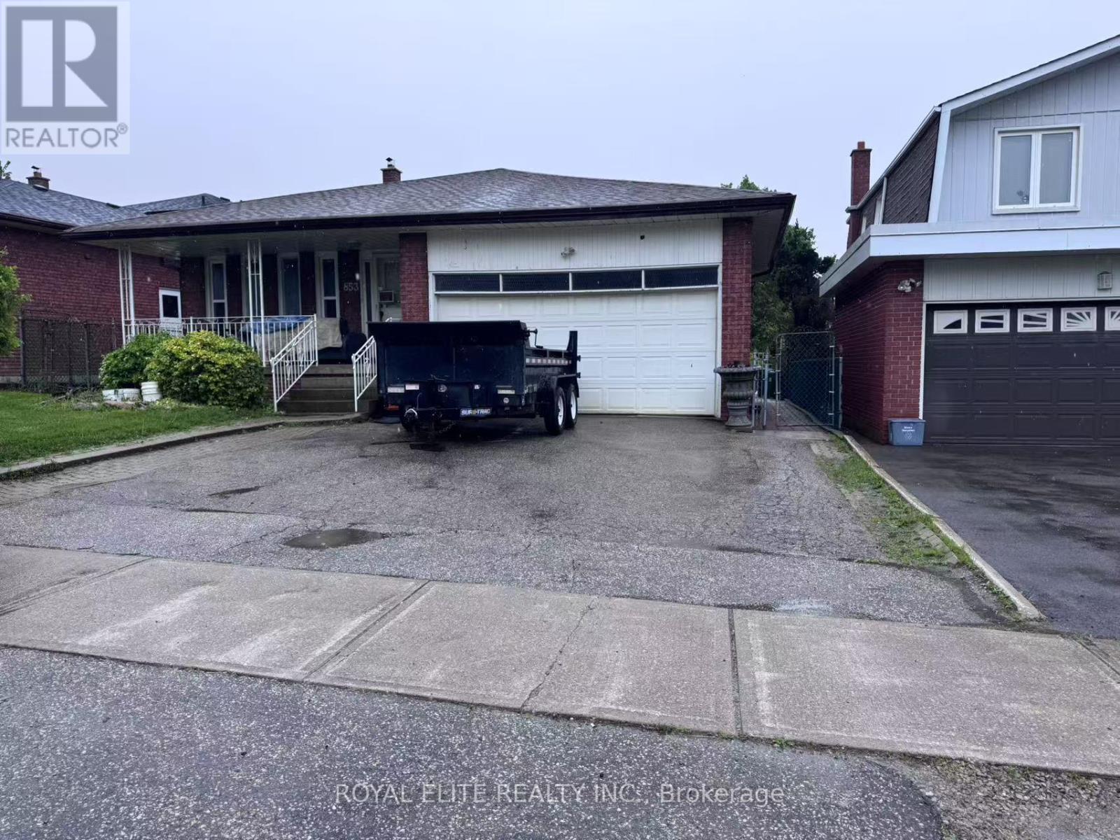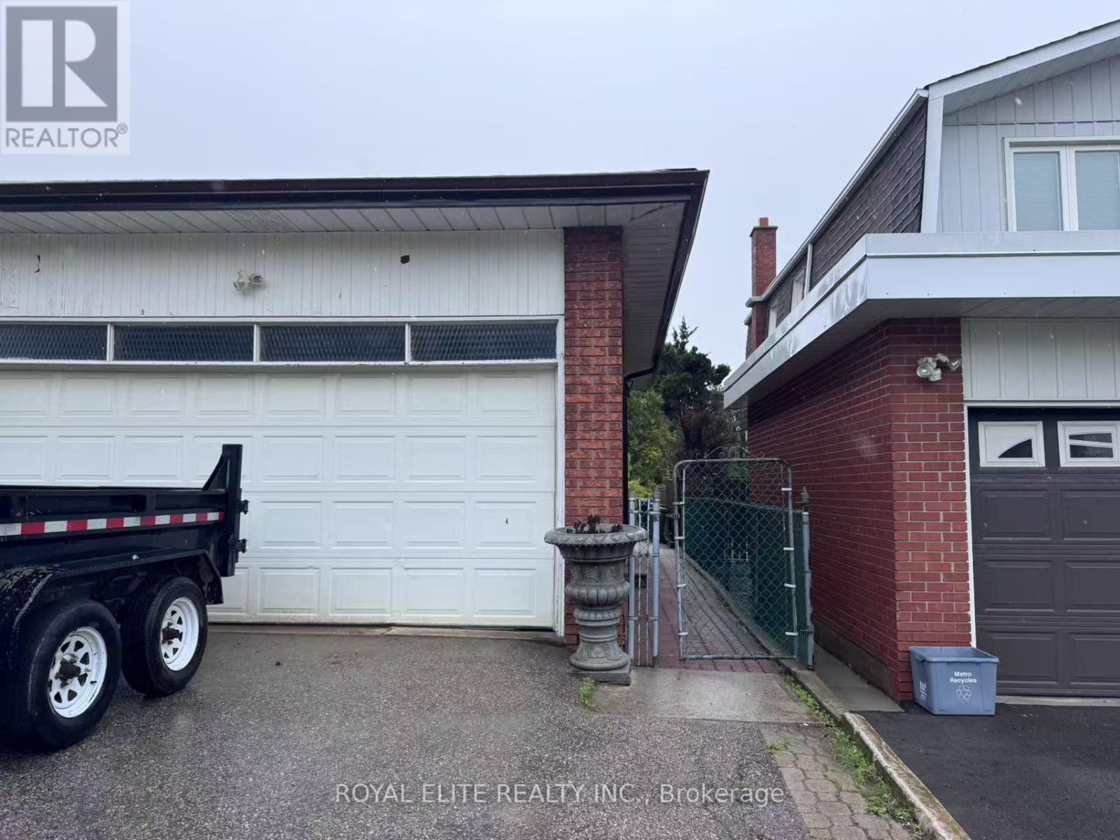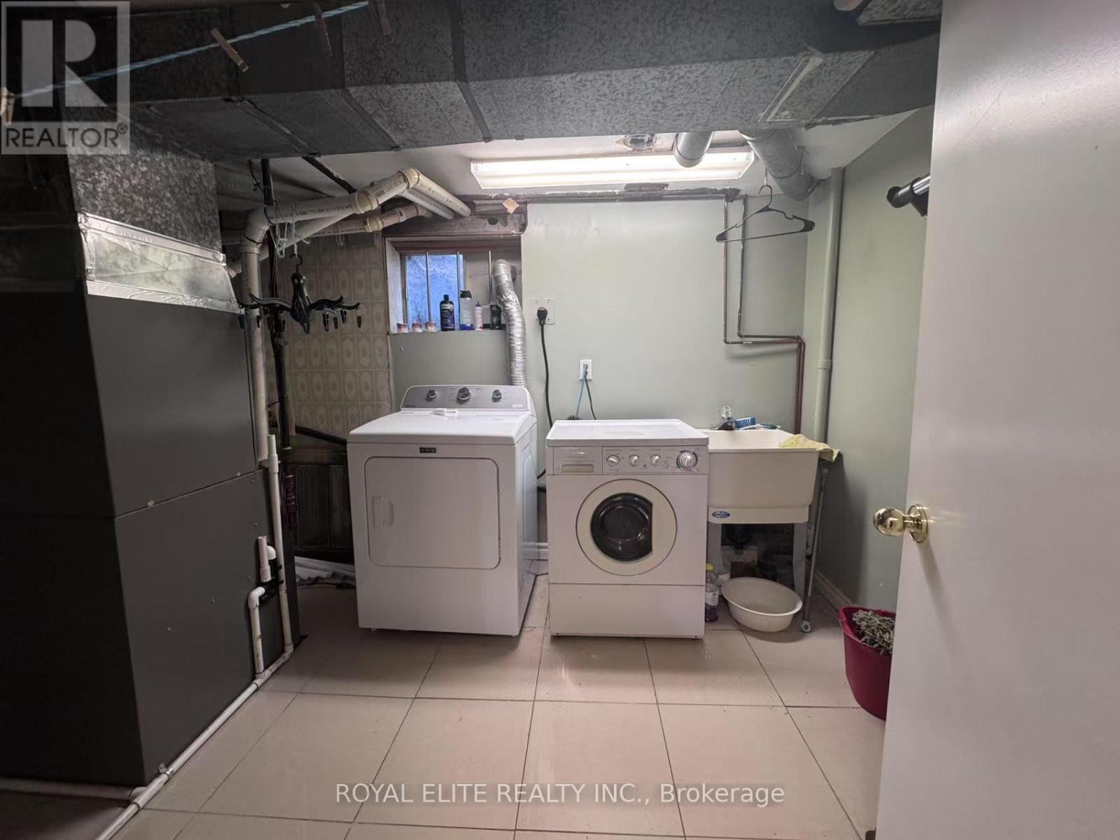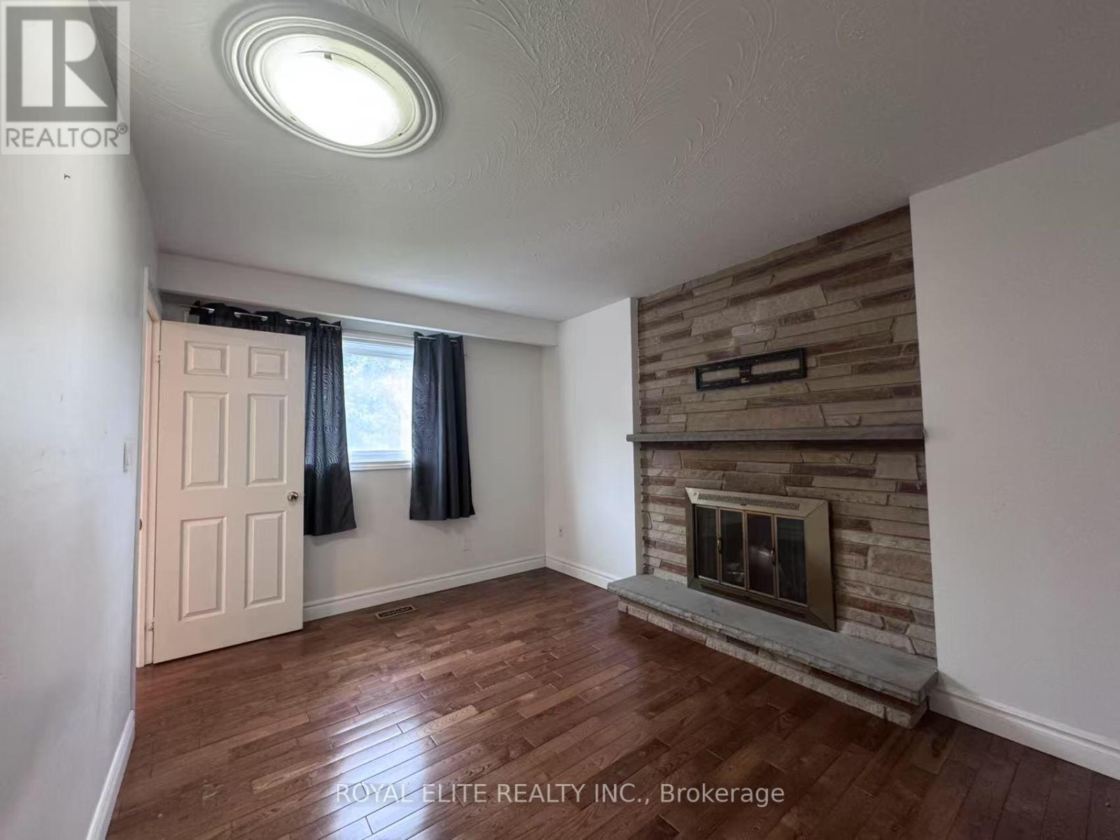4 Bedroom
2 Bathroom
2,000 - 2,500 ft2
Central Air Conditioning
Forced Air
$2,800 Monthly
Spacious Rear Half of a Large Backsplit-5 Home Prime Location! Located in a quiet, safe, and family-friendly community, this spacious unit is perfect for a medium-sized family. Enjoy the convenience of nearby amenities, schools, parks, shopping, and transit, all within easy reach. 4 Bedrooms Ample space for your family needs, Large Kitchen & Recreational Area Great for cooking, dining, and relaxing Private Entrance Ensures privacy and ease of access Walk-Out to Private Deck Enjoy your own outdoor space Washer & Dryer In-unit laundry for your convenience. One Parking Spot Available on the driveway. Shared Utilities and Utility costs to be split with the upper unit This is a well-maintained, comfortable home that combines space, privacy, and location. Don't miss out! (id:53661)
Property Details
|
MLS® Number
|
E12165672 |
|
Property Type
|
Single Family |
|
Community Name
|
Tam O'Shanter-Sullivan |
|
Features
|
Carpet Free |
|
Parking Space Total
|
1 |
Building
|
Bathroom Total
|
2 |
|
Bedrooms Above Ground
|
2 |
|
Bedrooms Below Ground
|
2 |
|
Bedrooms Total
|
4 |
|
Appliances
|
Dryer, Stove, Washer, Two Refrigerators |
|
Basement Features
|
Apartment In Basement, Separate Entrance |
|
Basement Type
|
N/a |
|
Construction Style Attachment
|
Detached |
|
Cooling Type
|
Central Air Conditioning |
|
Exterior Finish
|
Brick |
|
Foundation Type
|
Concrete |
|
Heating Fuel
|
Natural Gas |
|
Heating Type
|
Forced Air |
|
Stories Total
|
2 |
|
Size Interior
|
2,000 - 2,500 Ft2 |
|
Type
|
House |
|
Utility Water
|
Municipal Water |
Parking
Land
|
Acreage
|
No |
|
Sewer
|
Sanitary Sewer |
Rooms
| Level |
Type |
Length |
Width |
Dimensions |
|
Basement |
Kitchen |
5.53 m |
3.54 m |
5.53 m x 3.54 m |
|
Basement |
Bedroom |
4.15 m |
2.58 m |
4.15 m x 2.58 m |
|
Basement |
Bedroom |
3.3 m |
2.75 m |
3.3 m x 2.75 m |
|
Basement |
Recreational, Games Room |
7.58 m |
5.23 m |
7.58 m x 5.23 m |
|
Lower Level |
Bedroom |
4.53 m |
3.56 m |
4.53 m x 3.56 m |
|
Lower Level |
Bedroom |
3.75 m |
2.61 m |
3.75 m x 2.61 m |
https://www.realtor.ca/real-estate/28350804/back-unit-853-huntingwood-drive-toronto-tam-oshanter-sullivan-tam-oshanter-sullivan










































