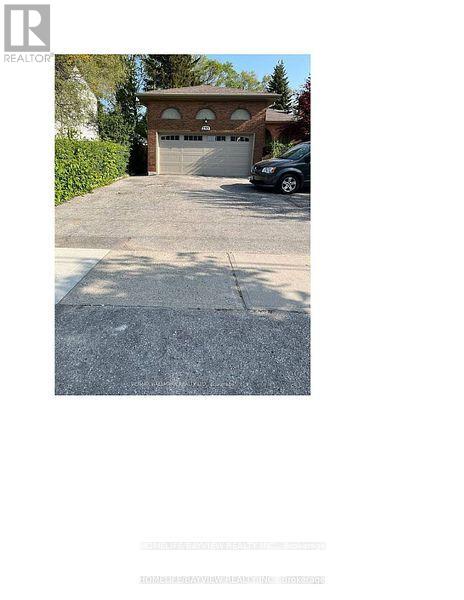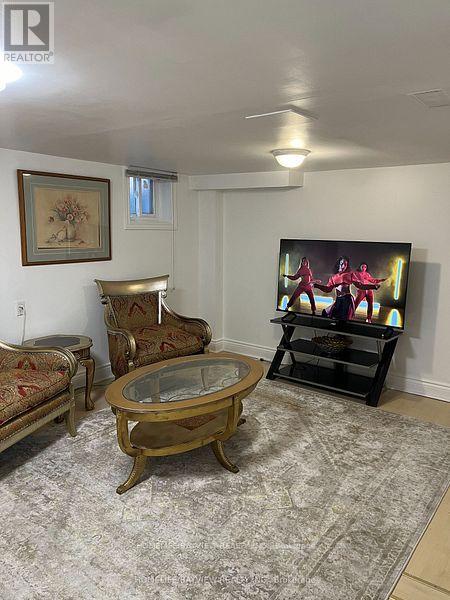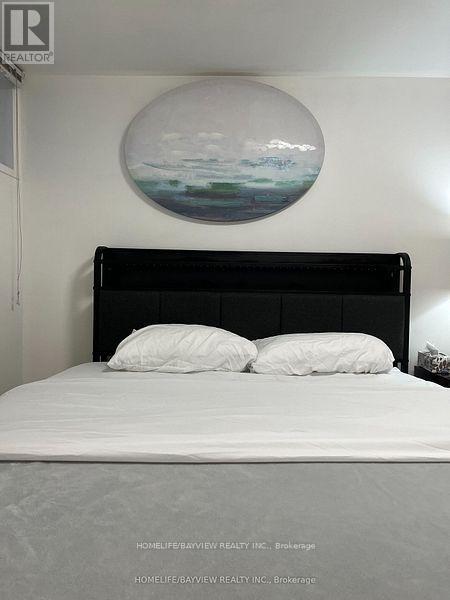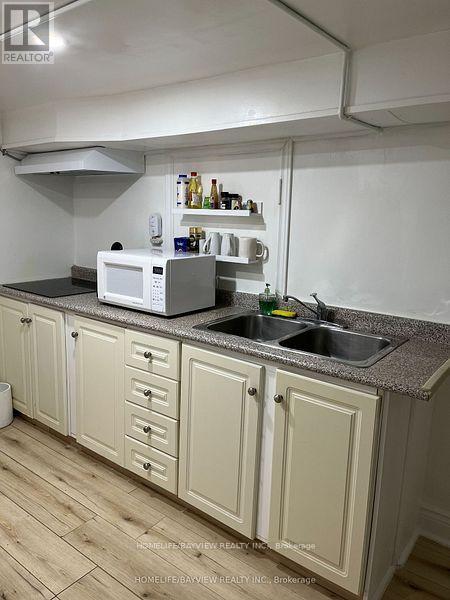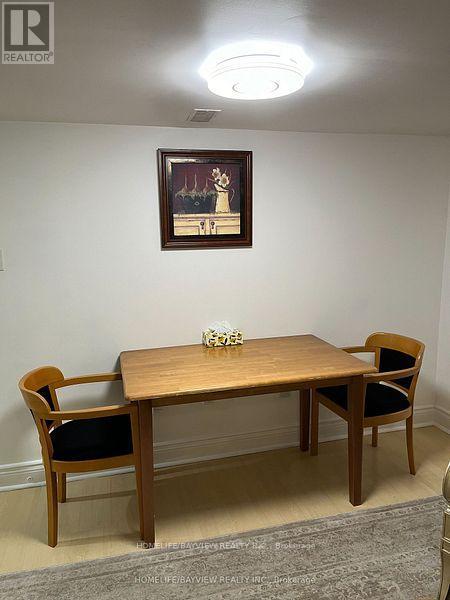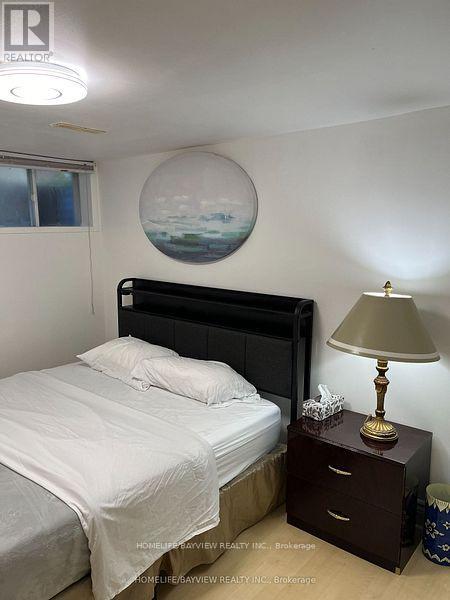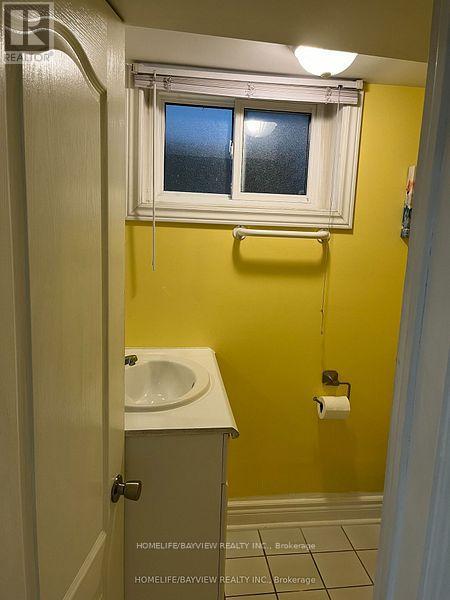1 Bedroom
2 Bathroom
2,000 - 2,500 ft2
Central Air Conditioning
Forced Air
$1,600 Monthly
Very quiet place. The property is close to the bus stations going to Finch Station, Seneca Collège and York University. Suitable for college and university students. The Landlord is the spouse of The Real Estate Agent. Form Schedule B and Form 160 (Registrant Disclosure) is required. The tenant will pay 20% of the utilities. (id:53661)
Property Details
|
MLS® Number
|
C12304897 |
|
Property Type
|
Single Family |
|
Neigbourhood
|
East Willowdale |
|
Community Name
|
Willowdale East |
|
Features
|
Carpet Free |
|
Parking Space Total
|
1 |
Building
|
Bathroom Total
|
2 |
|
Bedrooms Above Ground
|
1 |
|
Bedrooms Total
|
1 |
|
Age
|
31 To 50 Years |
|
Basement Features
|
Separate Entrance |
|
Basement Type
|
N/a |
|
Construction Style Attachment
|
Detached |
|
Construction Style Split Level
|
Backsplit |
|
Cooling Type
|
Central Air Conditioning |
|
Exterior Finish
|
Brick Veneer |
|
Foundation Type
|
Brick |
|
Half Bath Total
|
2 |
|
Heating Fuel
|
Natural Gas |
|
Heating Type
|
Forced Air |
|
Size Interior
|
2,000 - 2,500 Ft2 |
|
Type
|
House |
|
Utility Water
|
Municipal Water |
Parking
|
Attached Garage
|
|
|
No Garage
|
|
Land
|
Acreage
|
No |
|
Sewer
|
Sanitary Sewer |
|
Size Depth
|
160 Ft |
|
Size Frontage
|
45 Ft ,6 In |
|
Size Irregular
|
45.5 X 160 Ft |
|
Size Total Text
|
45.5 X 160 Ft |
Rooms
| Level |
Type |
Length |
Width |
Dimensions |
|
Basement |
Family Room |
4.35 m |
3.25 m |
4.35 m x 3.25 m |
|
Basement |
Bedroom |
3.25 m |
2.9 m |
3.25 m x 2.9 m |
|
Basement |
Kitchen |
3.4 m |
1.85 m |
3.4 m x 1.85 m |
|
Basement |
Bathroom |
1.95 m |
1.4 m |
1.95 m x 1.4 m |
|
Basement |
Bathroom |
2.3 m |
1.05 m |
2.3 m x 1.05 m |
Utilities
|
Electricity
|
Available |
|
Sewer
|
Available |
https://www.realtor.ca/real-estate/28648334/b2-255-finch-avenue-e-toronto-willowdale-east-willowdale-east

