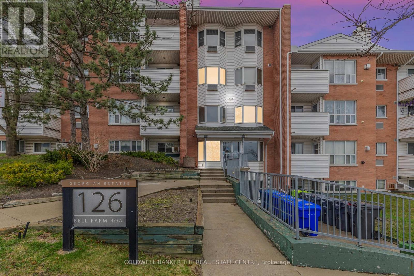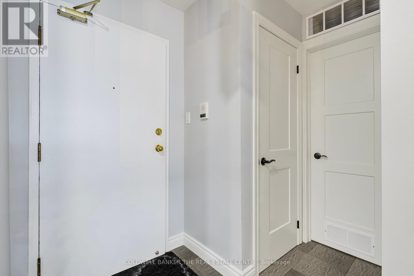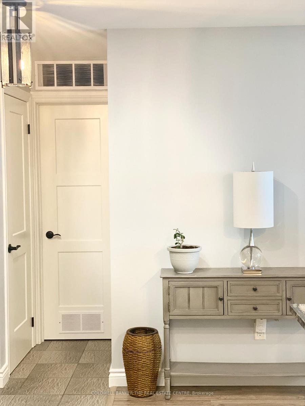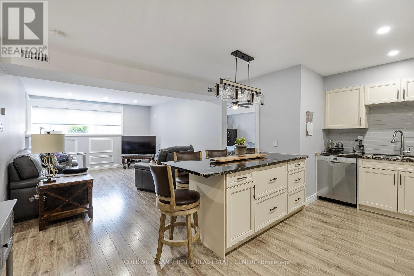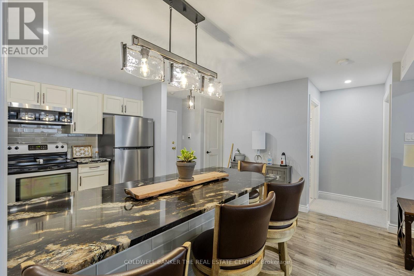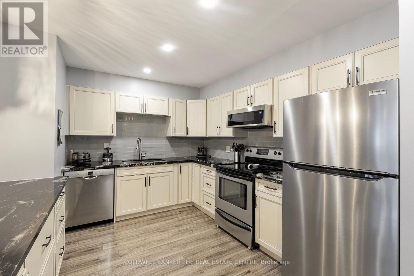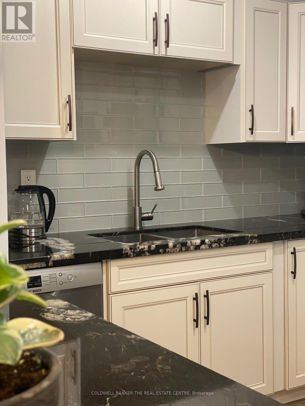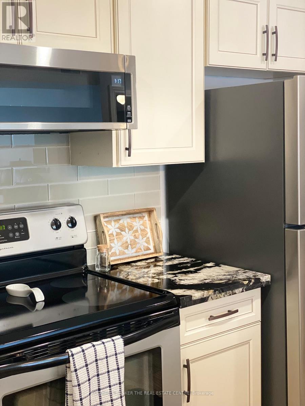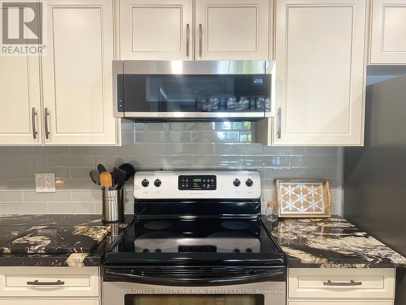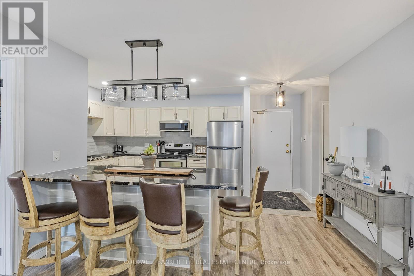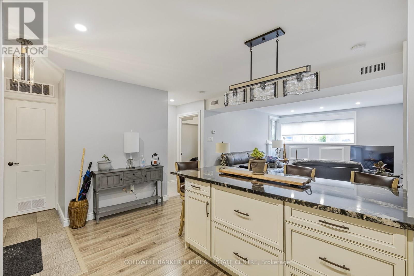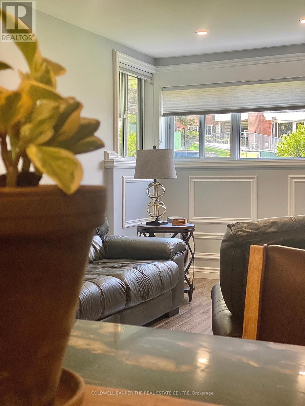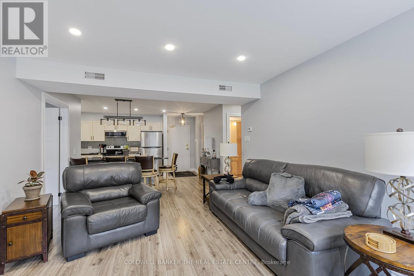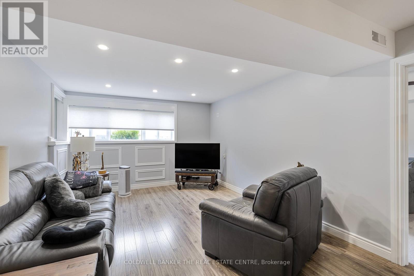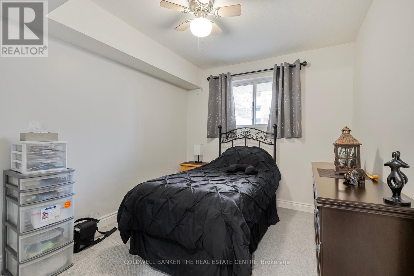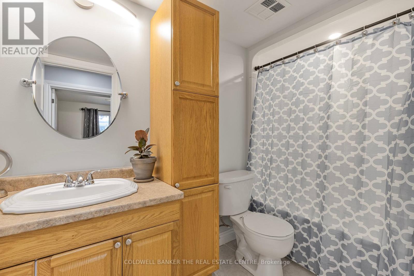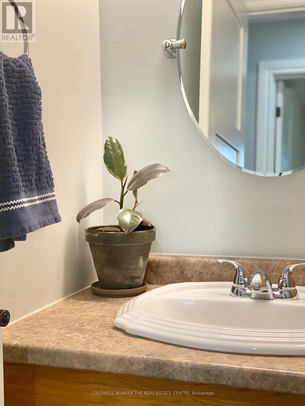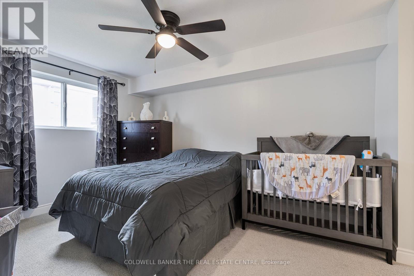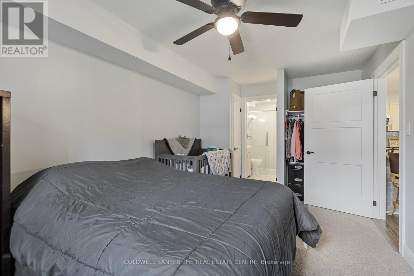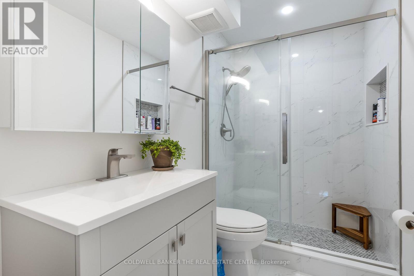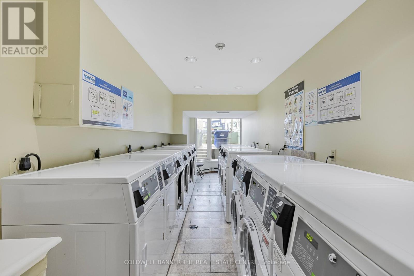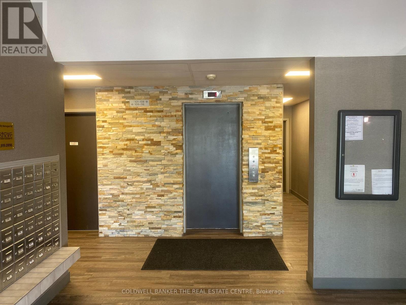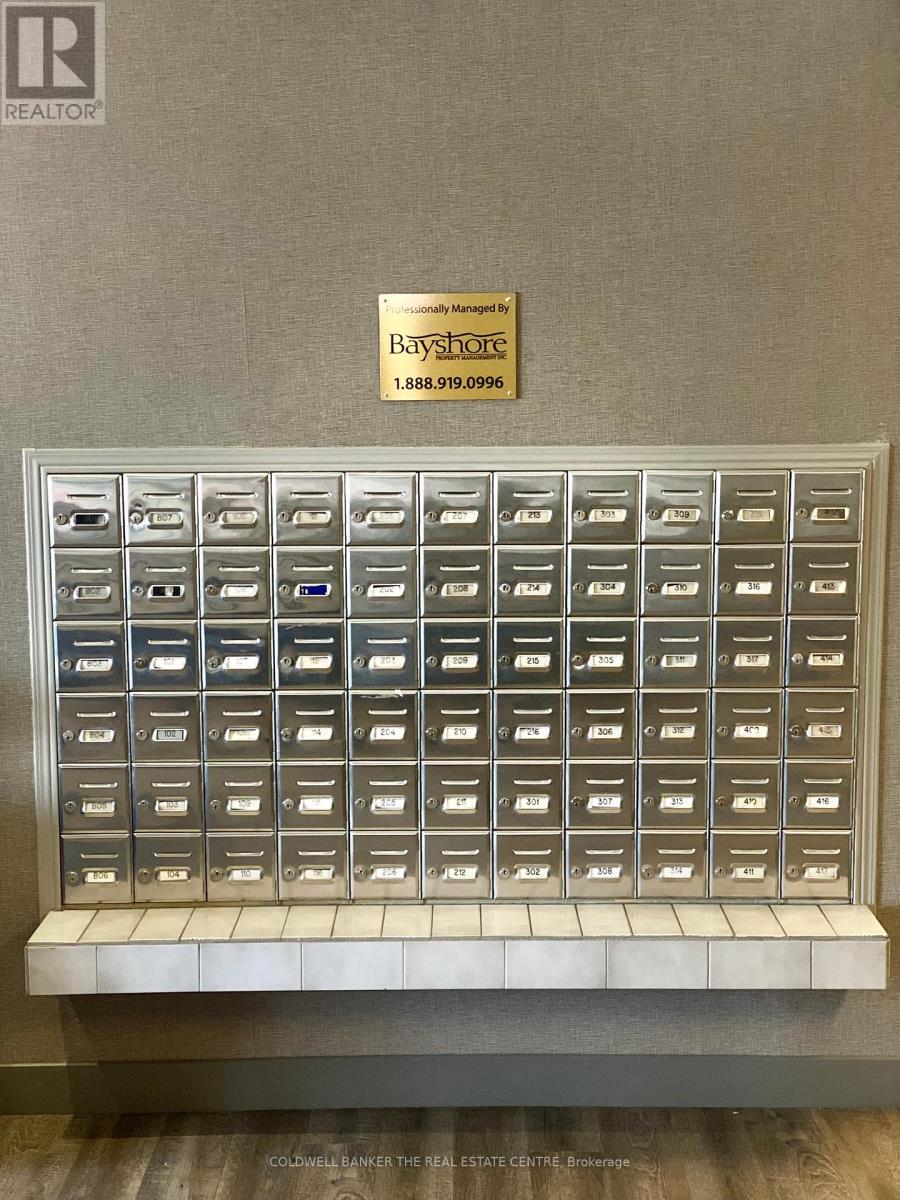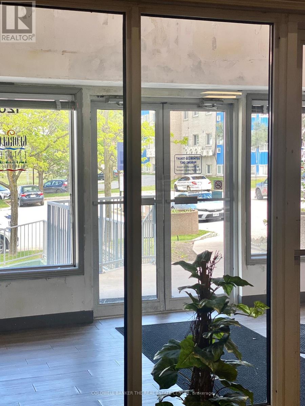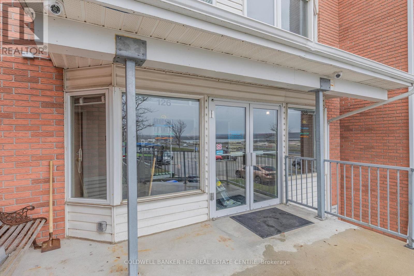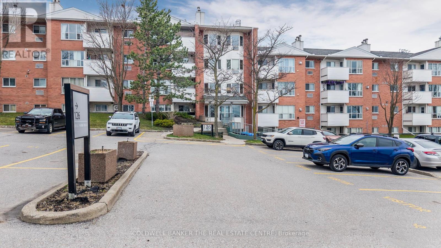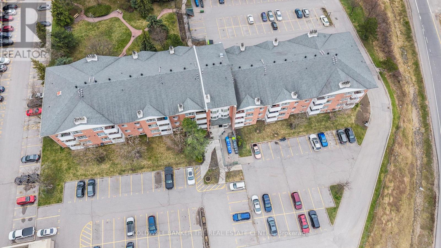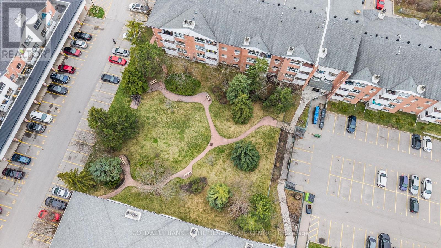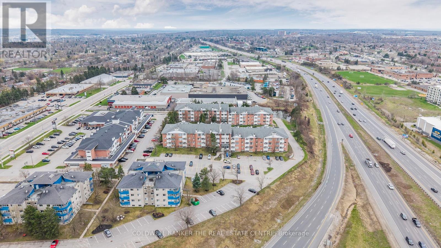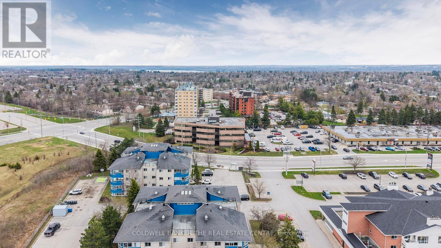2 Bedroom
2 Bathroom
0 - 499 ft2
Wall Unit
Forced Air
$435,000Maintenance, Water, Common Area Maintenance, Insurance
$520.85 Monthly
This thoughtfully upgraded +900 sq ft condo is move-in ready and ideal for first-time buyers considering CMHC-insured programs. *Take advantage of this highly accessible ground-level unit, offering modern-living, a great feature for downsizers, travelers, and anyone with mobility considerations. *2-5 minutes to Georgian College, RVH, Hwy 400, shopping, and transit make this suitable for students, healthcare professionals, and commuters alike. *Strong tenant demand and proximity to key institutions make this a valuable rental property, with potential to earn $1,900 to $2,100/month. Ideal layout for roommate tenants, boosting ROI. *With low-maintenance living, coin laundry, and no stress of outdoor upkeep, this is a perfect alternative to a freehold. *Barrie's continued growth and infrastructure investment offer strong potential for long-term appreciation. *Inside, enjoy a bright open-concept layout with large windows, newly trimmed hardwood floors & carpeting, fresh paint, brand-new interior doors, and updated lighting. The modern kitchen features new S/S appliances, granite countertops, a stylish backsplash, and a newly installed island for added dining and prep space. (id:53661)
Property Details
|
MLS® Number
|
S12121563 |
|
Property Type
|
Single Family |
|
Community Name
|
Alliance |
|
Amenities Near By
|
Hospital, Place Of Worship, Public Transit, Schools |
|
Community Features
|
Pet Restrictions |
|
Features
|
Elevator, Laundry- Coin Operated |
|
Parking Space Total
|
1 |
Building
|
Bathroom Total
|
2 |
|
Bedrooms Above Ground
|
2 |
|
Bedrooms Total
|
2 |
|
Age
|
31 To 50 Years |
|
Amenities
|
Visitor Parking |
|
Appliances
|
Intercom, All |
|
Cooling Type
|
Wall Unit |
|
Exterior Finish
|
Brick |
|
Heating Fuel
|
Natural Gas |
|
Heating Type
|
Forced Air |
|
Size Interior
|
0 - 499 Ft2 |
|
Type
|
Apartment |
Parking
Land
|
Acreage
|
No |
|
Land Amenities
|
Hospital, Place Of Worship, Public Transit, Schools |
|
Zoning Description
|
C4 |
Rooms
| Level |
Type |
Length |
Width |
Dimensions |
|
Main Level |
Primary Bedroom |
4.1 m |
2.9 m |
4.1 m x 2.9 m |
|
Main Level |
Bedroom 2 |
3.3 m |
2.6 m |
3.3 m x 2.6 m |
|
Main Level |
Bathroom |
2.4 m |
1.4 m |
2.4 m x 1.4 m |
|
Main Level |
Bathroom |
2.7 m |
1.4 m |
2.7 m x 1.4 m |
|
Main Level |
Living Room |
5.4 m |
3.6 m |
5.4 m x 3.6 m |
|
Main Level |
Kitchen |
4.9 m |
3.4 m |
4.9 m x 3.4 m |
https://www.realtor.ca/real-estate/28254292/b08-126-bell-farm-road-barrie-alliance-alliance

