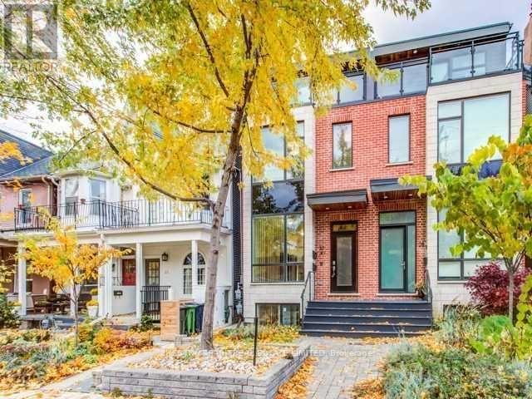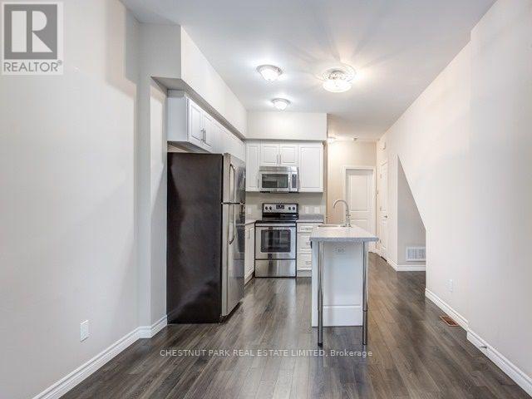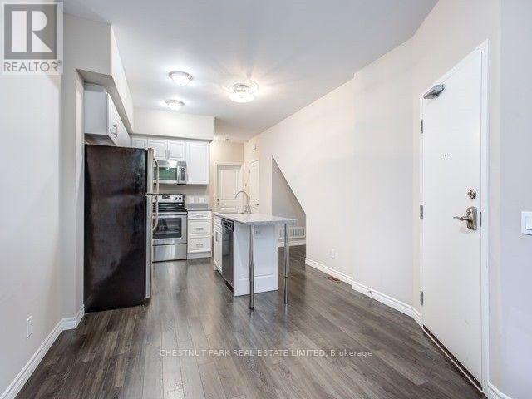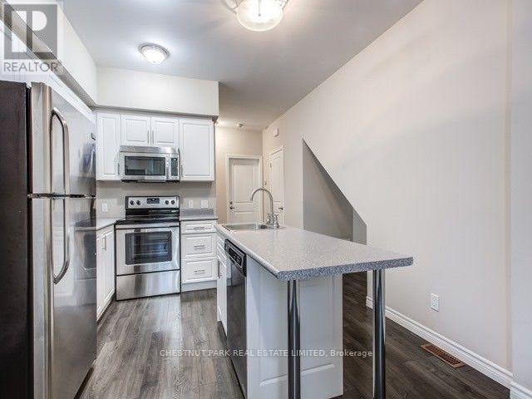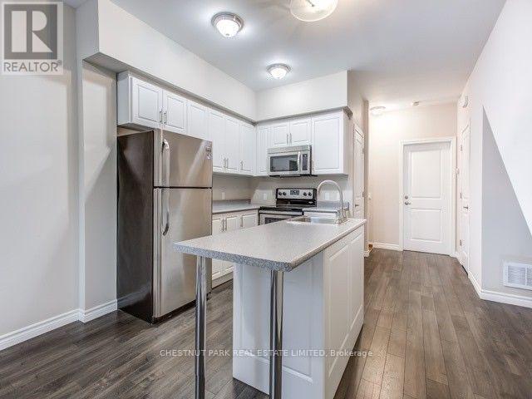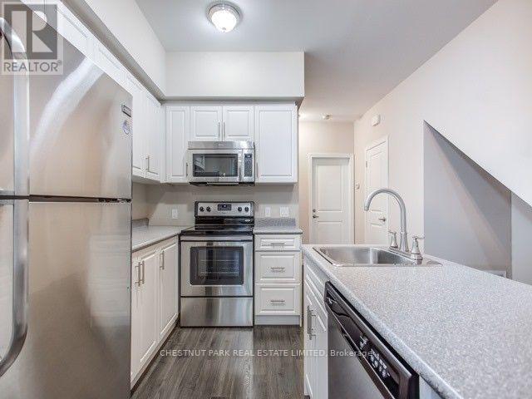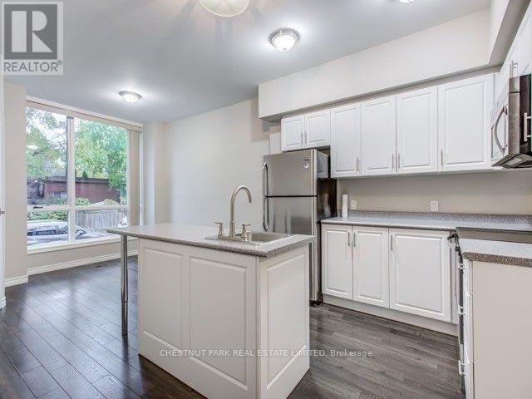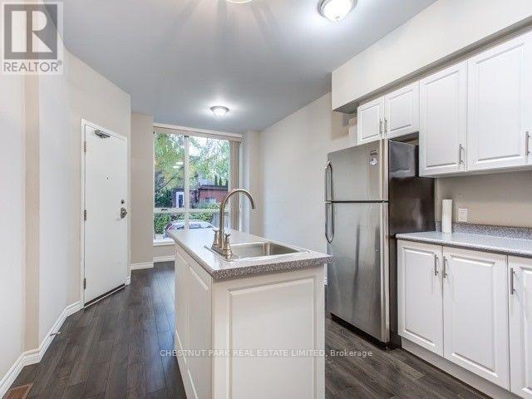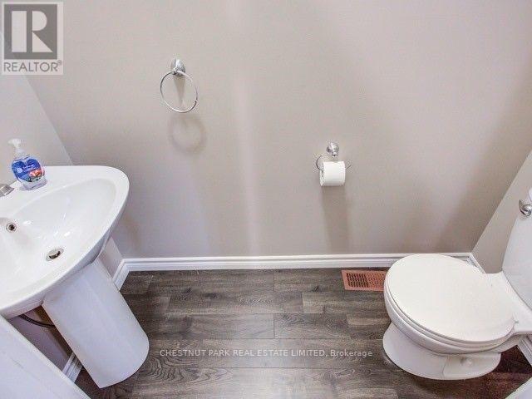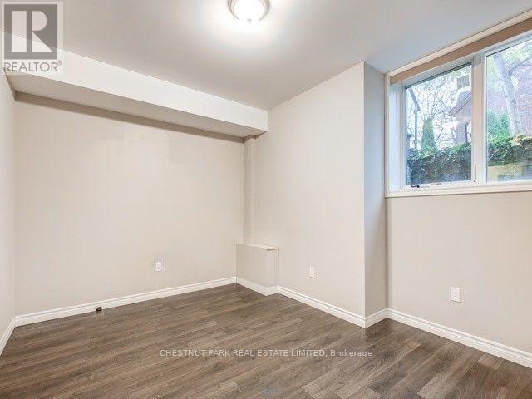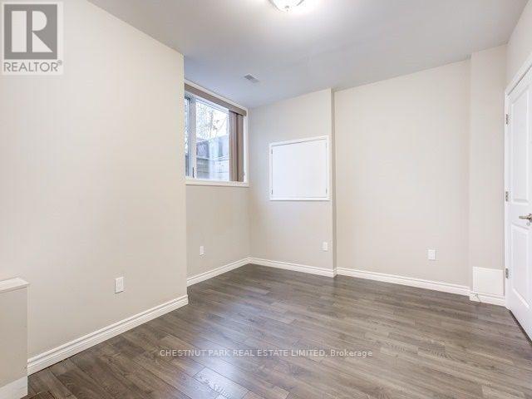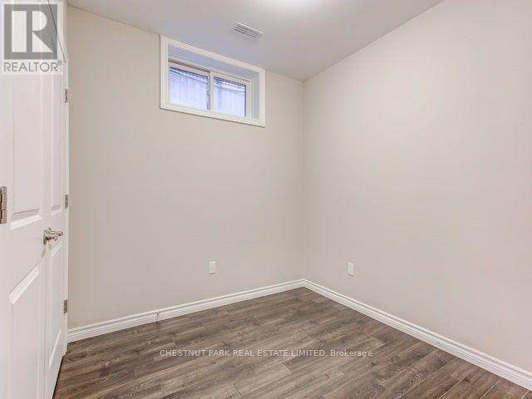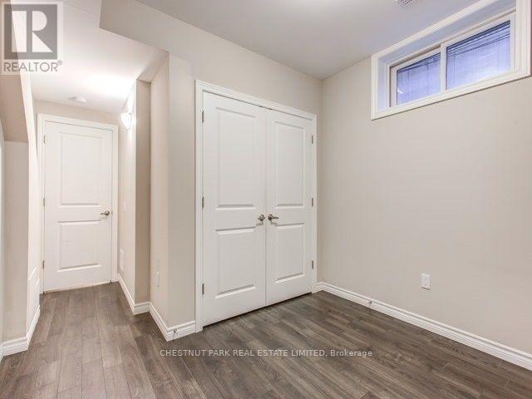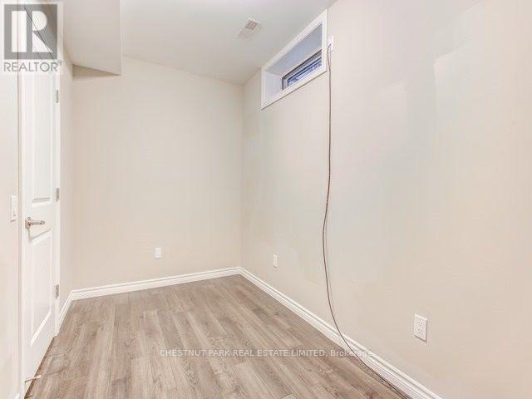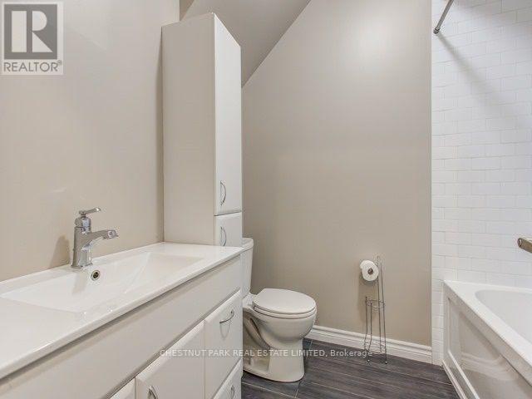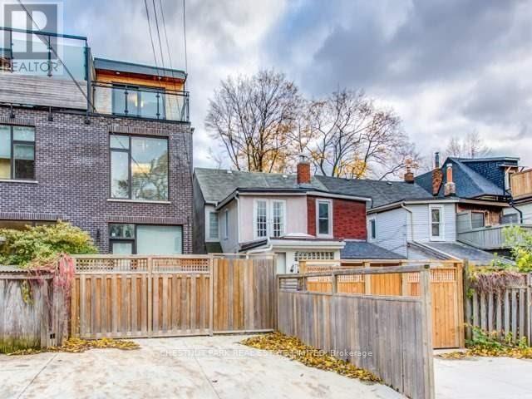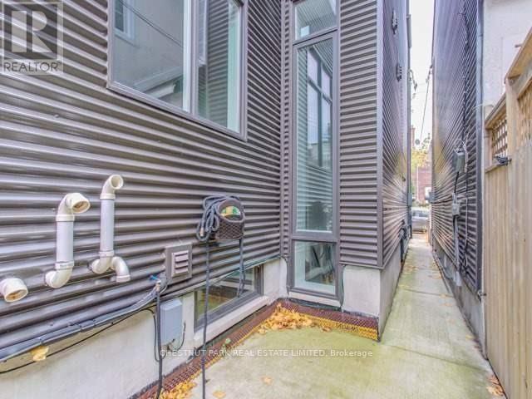3 Bedroom
2 Bathroom
700 - 1,100 ft2
Central Air Conditioning
Forced Air
$3,200 Monthly
The ANNEX/SEATON VILLAGE RENTAL YOU'VE BEEN WAITING FOR: Beautiful 3 bedroom, 2 bath, 1 parking in prime Seaton Village/Annex location. Property is in incredible condition with many, may upgrades. Main floor living, dining, kitchen with 3 bedrooms in lower level. Lower level has high ceilings. Bedrooms are bright and comfortable. Move in and enjoy! Best landlord! Walk to Summerhill Market. Shopping and restaurants. The subway is only 2 blocks away! Close to Palmerston Ave P.S., Harbord Collegiate, U of T. (id:53661)
Property Details
|
MLS® Number
|
C12158414 |
|
Property Type
|
Single Family |
|
Neigbourhood
|
University—Rosedale |
|
Community Name
|
Annex |
|
Parking Space Total
|
1 |
Building
|
Bathroom Total
|
2 |
|
Bedrooms Above Ground
|
3 |
|
Bedrooms Total
|
3 |
|
Appliances
|
All, Dishwasher, Dryer, Stove, Washer, Window Coverings, Refrigerator |
|
Basement Development
|
Finished |
|
Basement Type
|
N/a (finished) |
|
Construction Style Attachment
|
Semi-detached |
|
Cooling Type
|
Central Air Conditioning |
|
Exterior Finish
|
Brick |
|
Flooring Type
|
Hardwood |
|
Half Bath Total
|
1 |
|
Heating Fuel
|
Natural Gas |
|
Heating Type
|
Forced Air |
|
Size Interior
|
700 - 1,100 Ft2 |
|
Type
|
House |
|
Utility Water
|
Municipal Water |
Parking
Land
|
Acreage
|
No |
|
Sewer
|
Sanitary Sewer |
Rooms
| Level |
Type |
Length |
Width |
Dimensions |
|
Basement |
Primary Bedroom |
3.56 m |
4.34 m |
3.56 m x 4.34 m |
|
Basement |
Bedroom 2 |
2.08 m |
3.86 m |
2.08 m x 3.86 m |
|
Basement |
Bedroom 3 |
3.18 m |
3.3 m |
3.18 m x 3.3 m |
|
Main Level |
Family Room |
3.43 m |
3.73 m |
3.43 m x 3.73 m |
|
Main Level |
Dining Room |
3.43 m |
3.73 m |
3.43 m x 3.73 m |
|
Main Level |
Kitchen |
2.74 m |
3 m |
2.74 m x 3 m |
https://www.realtor.ca/real-estate/28334484/b-30-follis-avenue-toronto-annex-annex

