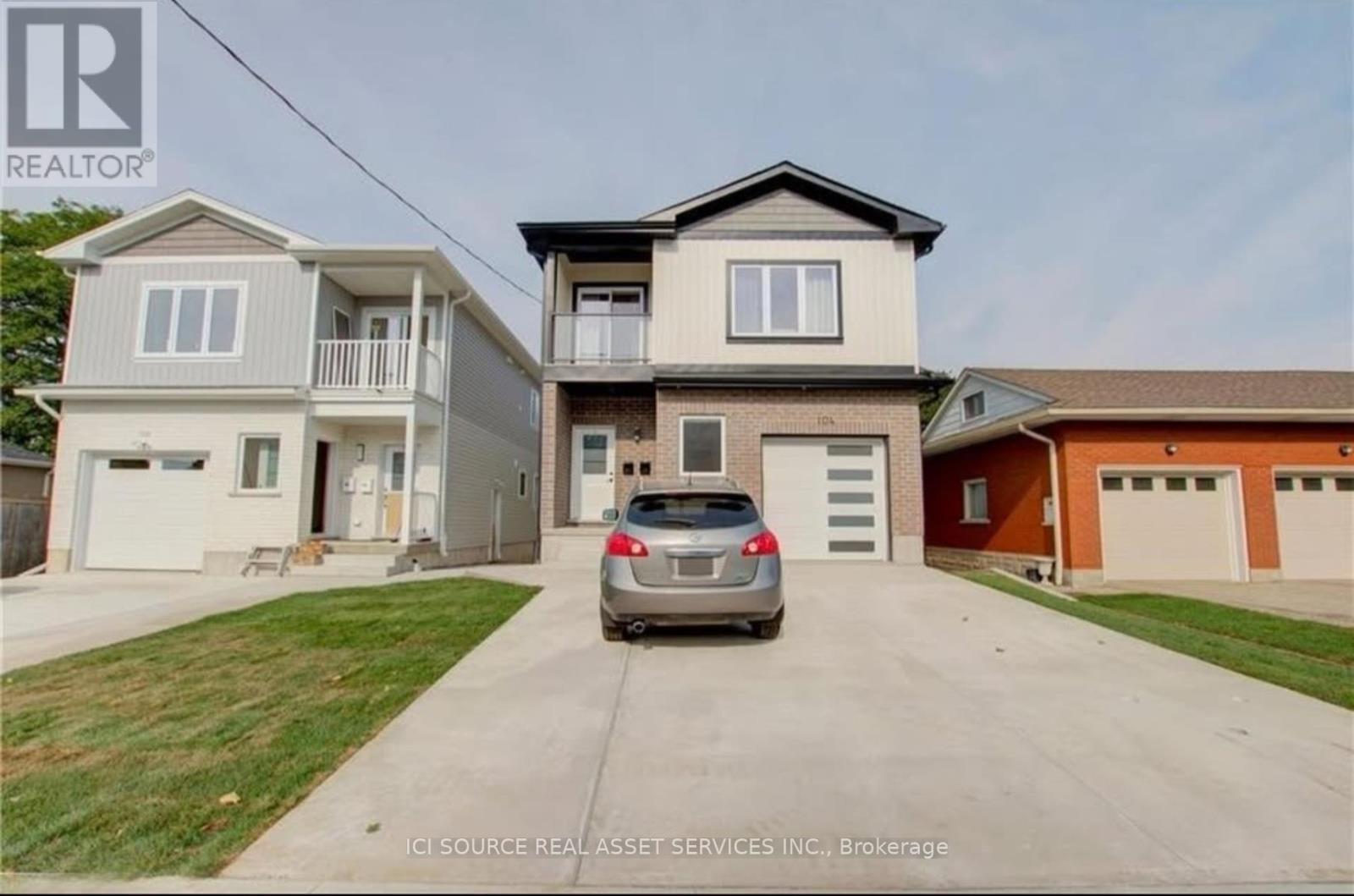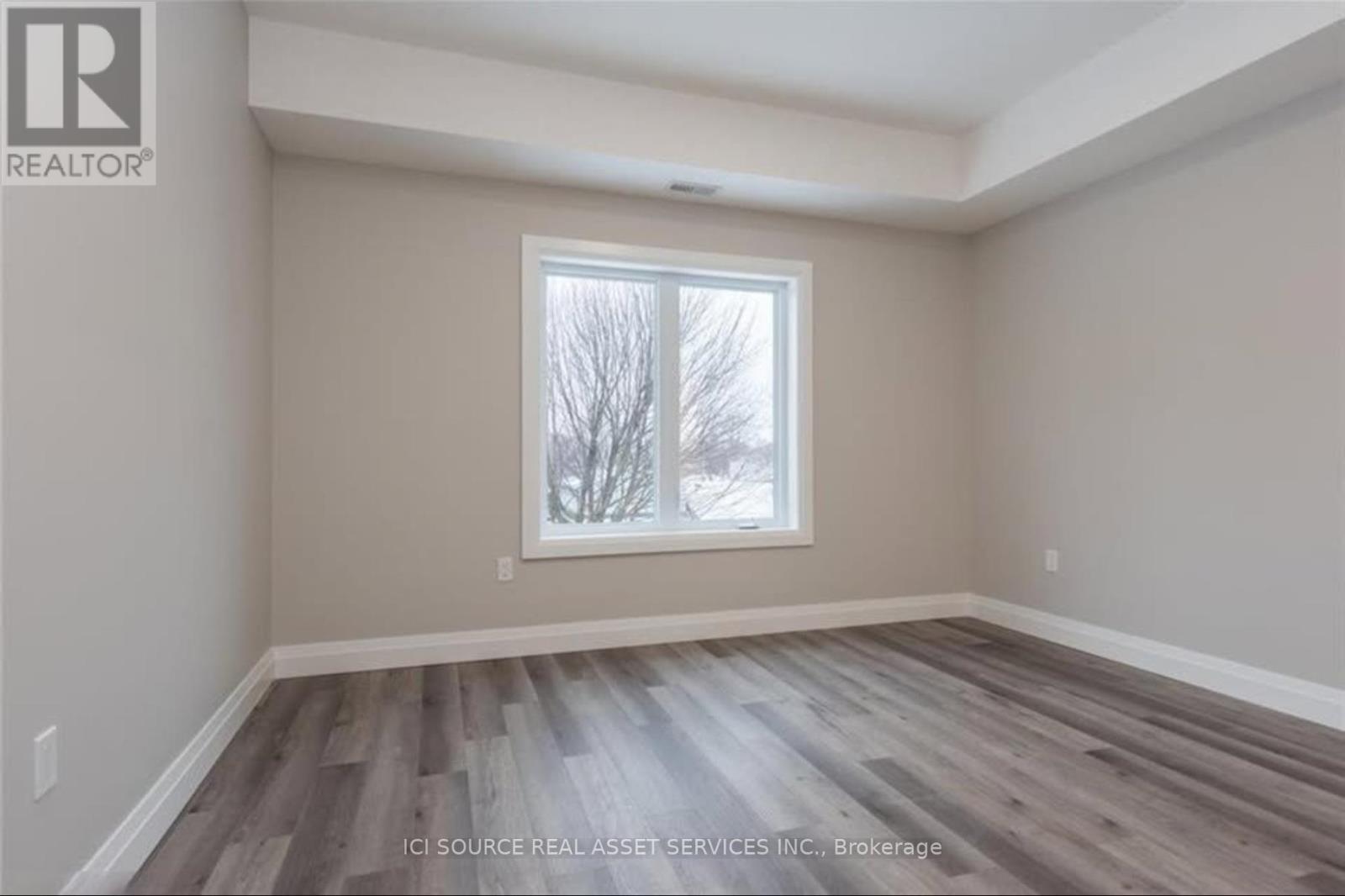3 Bedroom
2 Bathroom
1,100 - 1,500 ft2
Central Air Conditioning
Forced Air
$2,750 Monthly
Bright & Spacious Three Bedroom Apartment! Bedrooms Offer Large Closets & Large Windows. This New and Upgraded Unit Features a 4 Pc Ensuite Bath W/ Double Sinks, a 3 Pc Bath, Ensuite Laundry, Laminate Flooring and Pot Lights Throughout. Open Concept Kitchen that features Stainless Steel Appliances, Breakfast bar, Quartz Counter and plenty of cabinet space. Combined Living/Dining with W/O to Balcony. Spacious Foyer. Amazing Location near Wilson Park, Fairview Park Mall, Conestoga, The Fairway Ion &Public Transit Station and easy access to Highway 7/8 and The 401. Available June 1st 2025!*For Additional Property Details Click The Brochure Icon Below* (id:53661)
Property Details
|
MLS® Number
|
X12173691 |
|
Property Type
|
Multi-family |
|
Neigbourhood
|
Vanier |
|
Features
|
In Suite Laundry |
|
Parking Space Total
|
2 |
Building
|
Bathroom Total
|
2 |
|
Bedrooms Above Ground
|
3 |
|
Bedrooms Total
|
3 |
|
Amenities
|
Separate Heating Controls, Separate Electricity Meters |
|
Appliances
|
Water Meter, Water Softener, Dishwasher, Microwave, Range, Stove, Refrigerator |
|
Cooling Type
|
Central Air Conditioning |
|
Exterior Finish
|
Stucco |
|
Foundation Type
|
Concrete |
|
Heating Fuel
|
Natural Gas |
|
Heating Type
|
Forced Air |
|
Stories Total
|
2 |
|
Size Interior
|
1,100 - 1,500 Ft2 |
|
Type
|
Duplex |
|
Utility Water
|
Municipal Water |
Parking
Land
|
Acreage
|
No |
|
Sewer
|
Sanitary Sewer |
Rooms
| Level |
Type |
Length |
Width |
Dimensions |
|
Second Level |
Family Room |
6.35 m |
6.96 m |
6.35 m x 6.96 m |
|
Second Level |
Bedroom |
3.6 m |
3.8 m |
3.6 m x 3.8 m |
|
Second Level |
Bedroom 2 |
3.6 m |
3 m |
3.6 m x 3 m |
|
Second Level |
Bedroom 3 |
3.35 m |
3 m |
3.35 m x 3 m |
|
Second Level |
Kitchen |
3 m |
3.8 m |
3 m x 3.8 m |
|
Second Level |
Utility Room |
2.2 m |
3 m |
2.2 m x 3 m |
https://www.realtor.ca/real-estate/28367485/b-104-fifth-avenue-kitchener






















