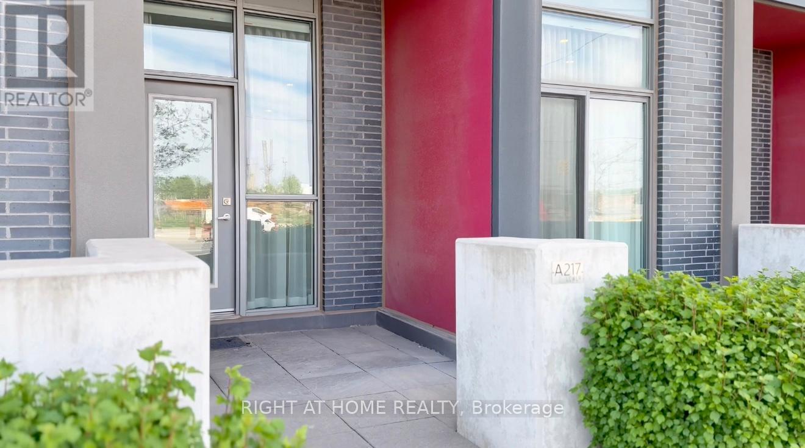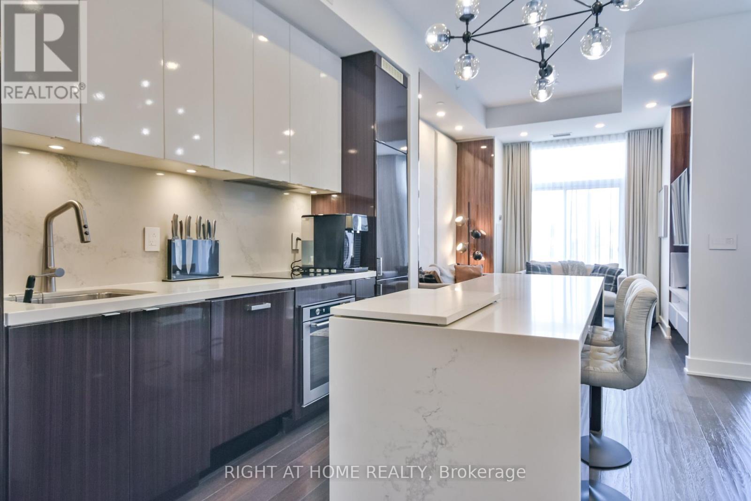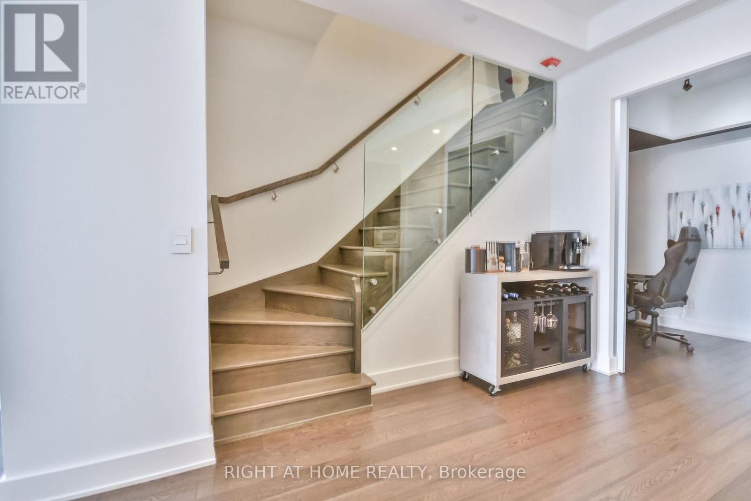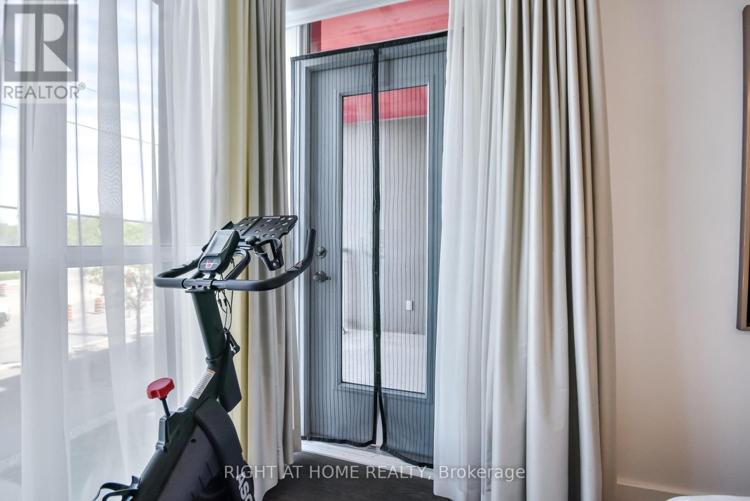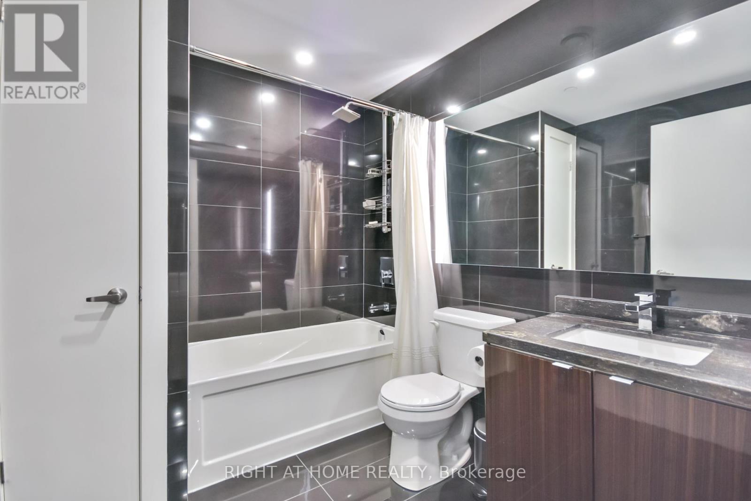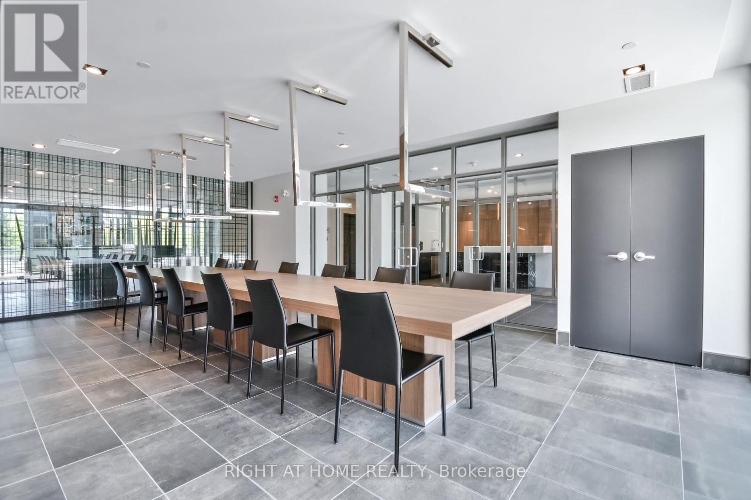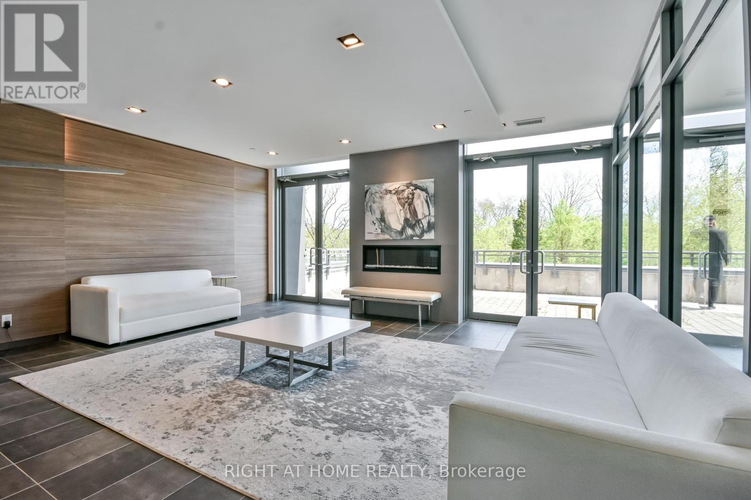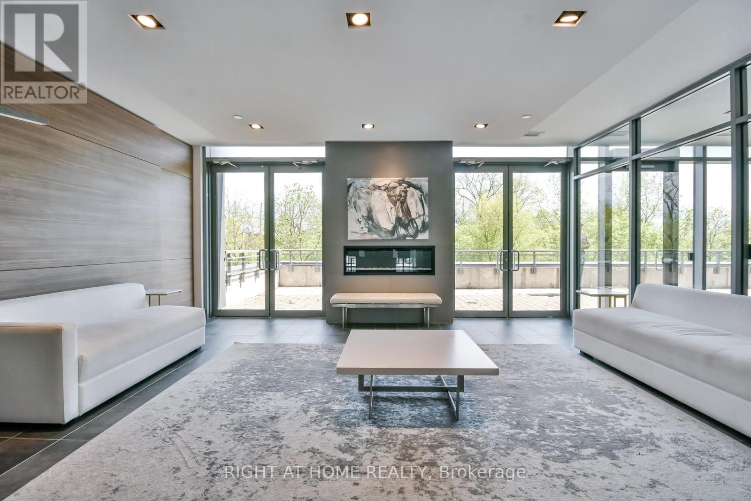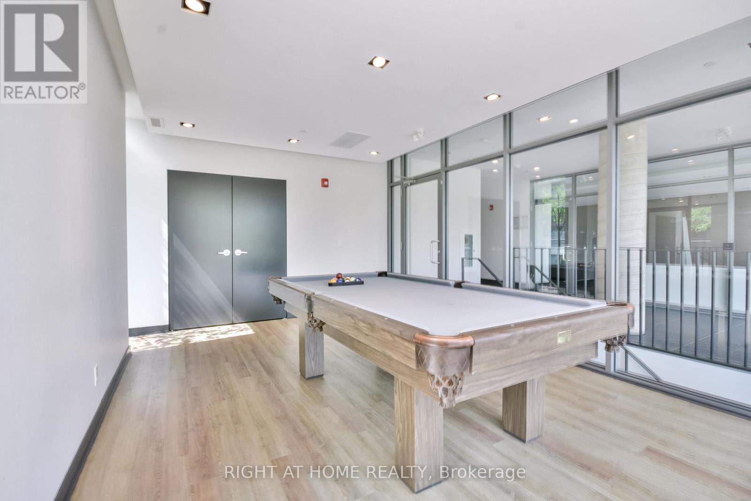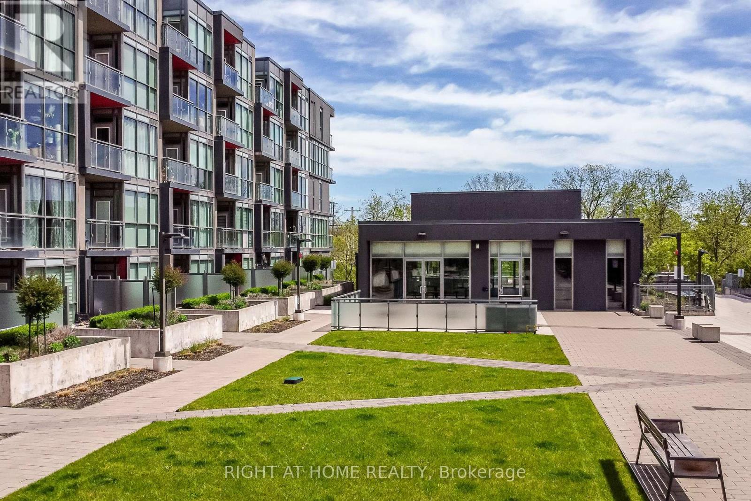A217 - 5230 Dundas Street Burlington, Ontario L7L 0J5
$800,000Maintenance, Heat, Parking, Insurance
$929.47 Monthly
Maintenance, Heat, Parking, Insurance
$929.47 MonthlyStunning Two-Storey Ground Floor Condo with Private Street Access & Premium Amenities. This beautifully upgraded two-storey ground floor Vista model is in pristine condition, has had only 1 owner & offers the perfect blend of convenience and luxury. Enjoy direct, private street-level access plus second-floor access to building elevators and amenities. Includes 2 owned parking spots. Inside, this premium model features high-end finishes and custom built-ins throughout including a custom built-in media centre in living room & custom wall accents. The chef's kitchen is outfitted with integrated built-in appliances, while the 2.5 bathrooms and 3 bedrooms are designed for both style and functionality. The bedrooms include a wall-to-wall fitted bed system with built-in nightstands, and the primary suite boasts a spacious walk-in closet with a custom closet organizer and shelving. The second floor includes a bonus media area and in-unit laundry. Residents enjoy access to exceptional amenities via the courtyard gardens. Enjoy exclusive use of the Resident's clubhouse that houses a full gym, sauna & steam room, 2 plunge pools, a gourmet communal kitchen, a large billiards room, an entertainment lounge, conference room, an outdoor BBQ area as well as concierge service with secure entry & elevator access. This is an absolutely stunning, move in ready unit, a rare opportunity and a pleasure to show. (id:53661)
Property Details
| MLS® Number | W12166579 |
| Property Type | Single Family |
| Community Name | Orchard |
| Amenities Near By | Park, Public Transit, Place Of Worship, Schools |
| Community Features | Pet Restrictions |
| Equipment Type | Water Heater - Gas |
| Features | Level Lot, Elevator, Balcony, Carpet Free, In Suite Laundry |
| Parking Space Total | 2 |
| Rental Equipment Type | Water Heater - Gas |
Building
| Bathroom Total | 3 |
| Bedrooms Above Ground | 3 |
| Bedrooms Total | 3 |
| Age | 0 To 5 Years |
| Amenities | Security/concierge, Exercise Centre, Sauna, Party Room |
| Appliances | Oven - Built-in, Range, Dishwasher, Dryer, Furniture, Stove, Washer, Refrigerator |
| Cooling Type | Central Air Conditioning |
| Exterior Finish | Concrete, Steel |
| Fire Protection | Controlled Entry, Monitored Alarm |
| Flooring Type | Hardwood |
| Half Bath Total | 1 |
| Heating Fuel | Natural Gas |
| Heating Type | Forced Air |
| Stories Total | 2 |
| Size Interior | 1,200 - 1,399 Ft2 |
| Type | Apartment |
Parking
| Underground | |
| Garage | |
| Tandem |
Land
| Acreage | No |
| Land Amenities | Park, Public Transit, Place Of Worship, Schools |
| Zoning Description | Single Family Residential |
Rooms
| Level | Type | Length | Width | Dimensions |
|---|---|---|---|---|
| Second Level | Primary Bedroom | 2.69 m | 5.43 m | 2.69 m x 5.43 m |
| Second Level | Bathroom | 2.67 m | 2.8 m | 2.67 m x 2.8 m |
| Second Level | Bedroom 2 | 2.67 m | 2.8 m | 2.67 m x 2.8 m |
| Second Level | Bathroom | 2.4 m | 2.27 m | 2.4 m x 2.27 m |
| Main Level | Living Room | 4.18 m | 3.68 m | 4.18 m x 3.68 m |
| Main Level | Kitchen | 4.33 m | 4.94 m | 4.33 m x 4.94 m |
| Main Level | Bedroom 3 | 2.51 m | 2.55 m | 2.51 m x 2.55 m |
| Main Level | Bathroom | 1.71 m | 1.78 m | 1.71 m x 1.78 m |
https://www.realtor.ca/real-estate/28352335/a217-5230-dundas-street-burlington-orchard-orchard

