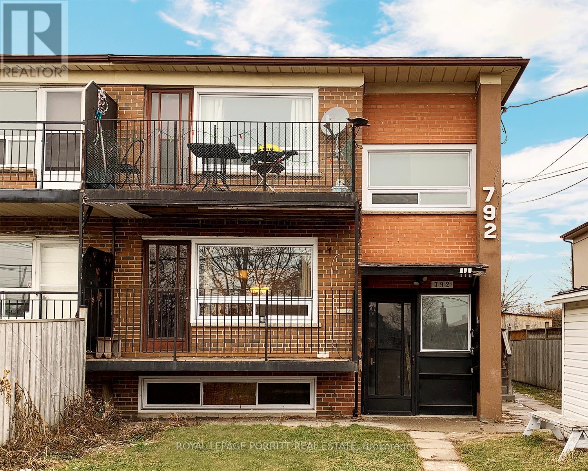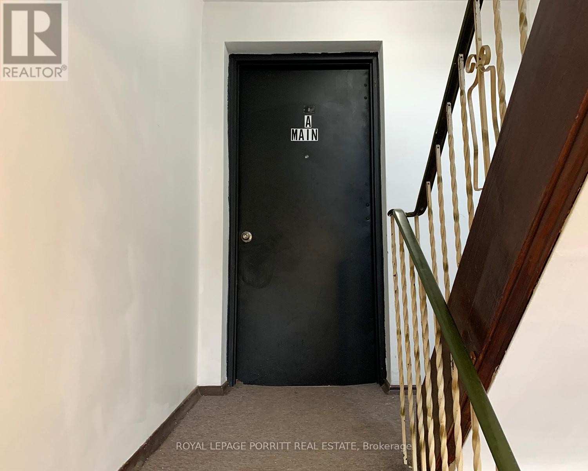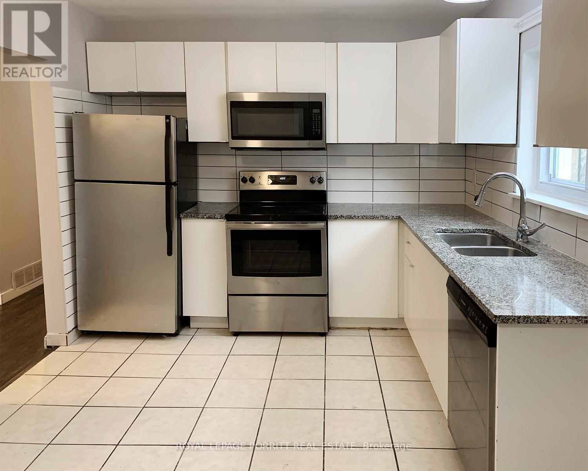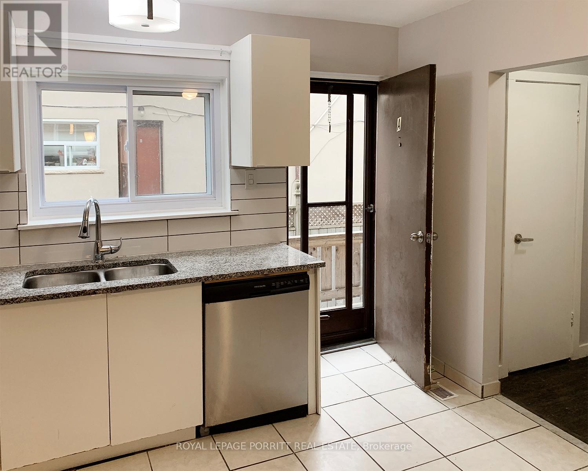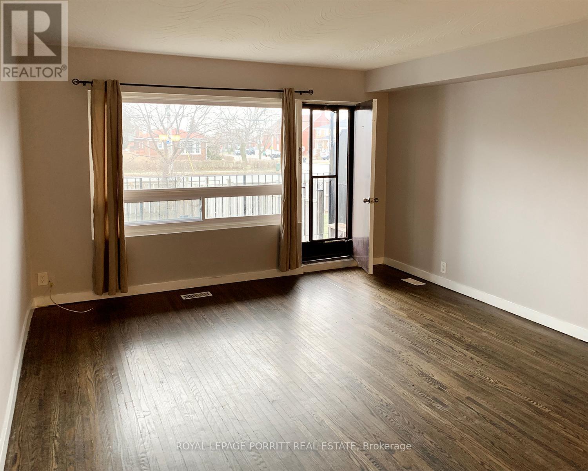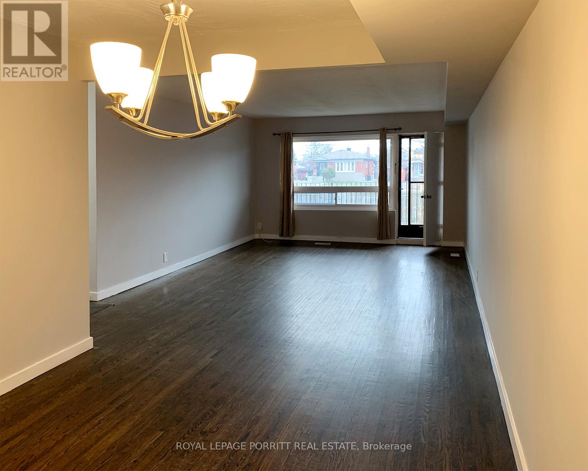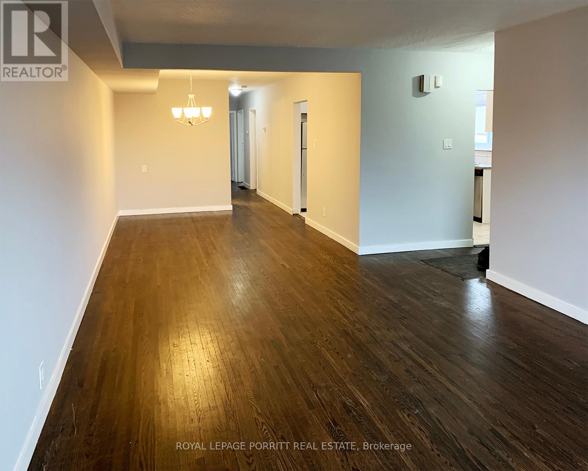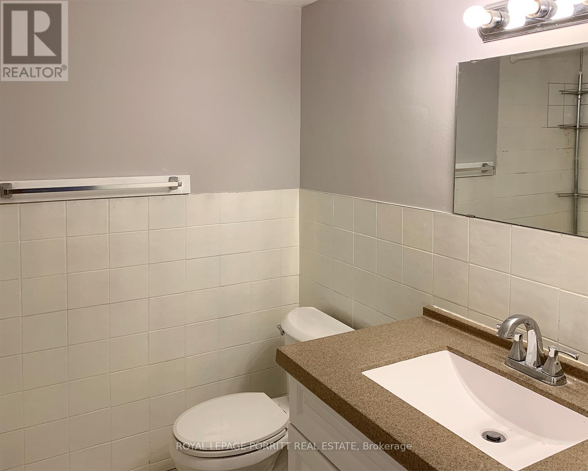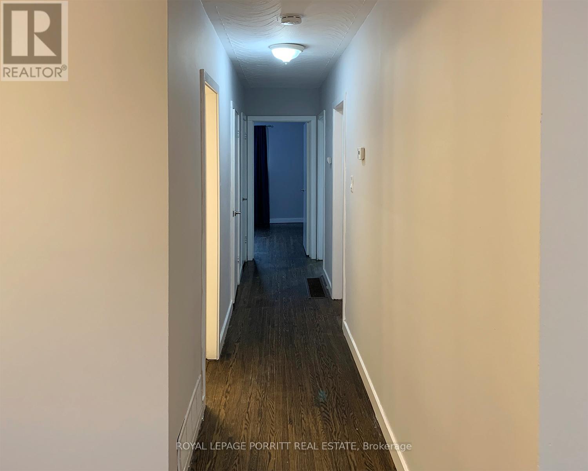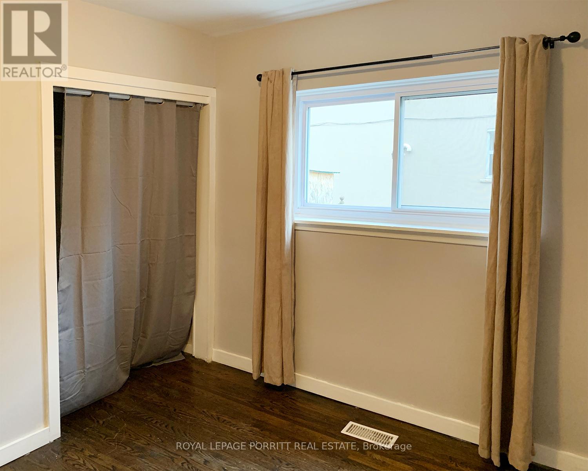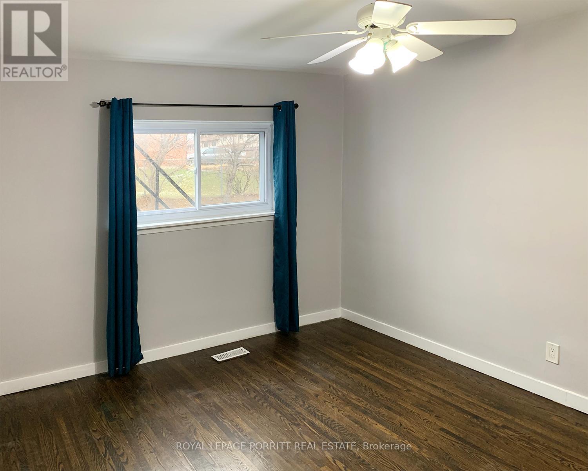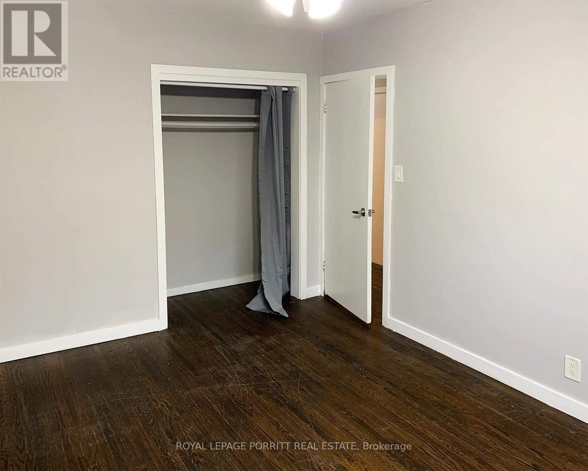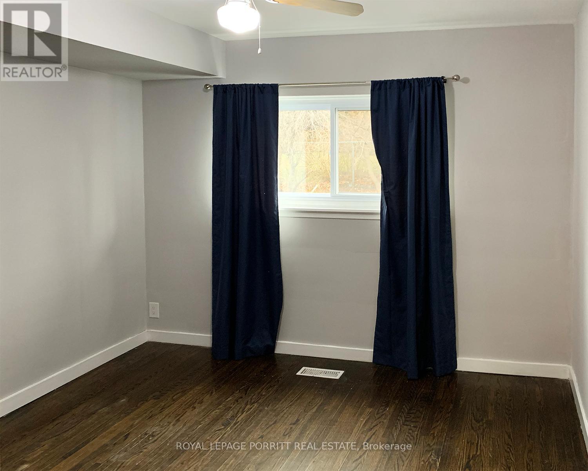3 Bedroom
1 Bathroom
1,100 - 1,500 ft2
Forced Air
$2,600 Monthly
Welcome home! This large and bright 3 bedroom and one bath unit on the main floor of a triplex is your perfect home in Dorset Park. Large eat in kitchen and huge open concept dining and living room. The living room has a wall of windows to let the sun shine in and access to the balcony. Three good size bedrooms and a large storage closet. Original hardwood floors throughout the unit create a unified flow. Coin-op laundry conveniently located in the basement. Includes one parking spot. Schools, parks, recreational centre, groceries, banks and the TTC are steps away. Close to the 401 at the Kennedy exit. (id:53661)
Property Details
|
MLS® Number
|
E12408651 |
|
Property Type
|
Multi-family |
|
Community Name
|
Dorset Park |
|
Amenities Near By
|
Public Transit |
|
Features
|
Lane, Carpet Free, Laundry- Coin Operated |
|
Parking Space Total
|
1 |
Building
|
Bathroom Total
|
1 |
|
Bedrooms Above Ground
|
3 |
|
Bedrooms Total
|
3 |
|
Amenities
|
Separate Electricity Meters |
|
Appliances
|
Dishwasher, Dryer, Microwave, Range, Refrigerator |
|
Exterior Finish
|
Brick, Stucco |
|
Fire Protection
|
Smoke Detectors |
|
Flooring Type
|
Hardwood |
|
Foundation Type
|
Block |
|
Heating Fuel
|
Natural Gas |
|
Heating Type
|
Forced Air |
|
Size Interior
|
1,100 - 1,500 Ft2 |
|
Type
|
Triplex |
|
Utility Water
|
Municipal Water |
Parking
Land
|
Acreage
|
No |
|
Fence Type
|
Fenced Yard |
|
Land Amenities
|
Public Transit |
|
Sewer
|
Sanitary Sewer |
Rooms
| Level |
Type |
Length |
Width |
Dimensions |
|
Flat |
Kitchen |
3.6 m |
3.1 m |
3.6 m x 3.1 m |
|
Flat |
Living Room |
3.9 m |
5.8 m |
3.9 m x 5.8 m |
|
Flat |
Dining Room |
3.9 m |
3.7 m |
3.9 m x 3.7 m |
|
Flat |
Primary Bedroom |
3.1 m |
4.3 m |
3.1 m x 4.3 m |
|
Flat |
Bedroom 2 |
3.1 m |
2.8 m |
3.1 m x 2.8 m |
|
Flat |
Bedroom 3 |
3 m |
3.3 m |
3 m x 3.3 m |
|
Flat |
Storage |
1.9 m |
1.1 m |
1.9 m x 1.1 m |
https://www.realtor.ca/real-estate/28873932/a-main-floor-792-ellesmere-road-toronto-dorset-park-dorset-park

