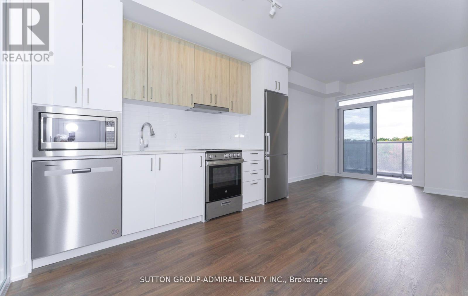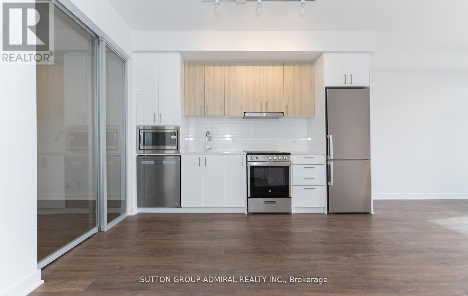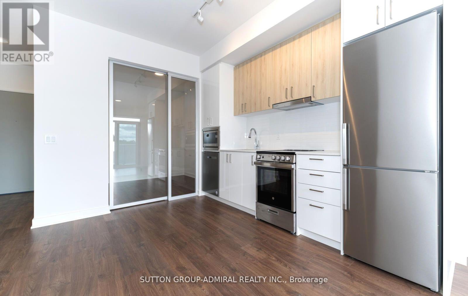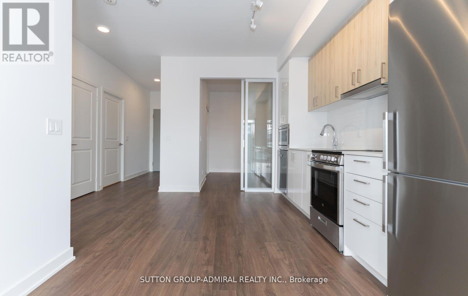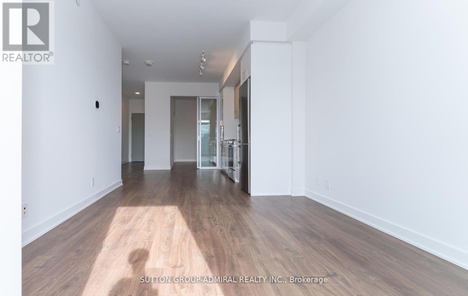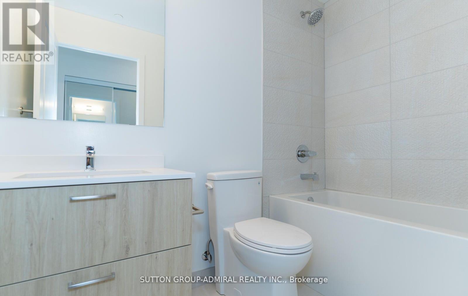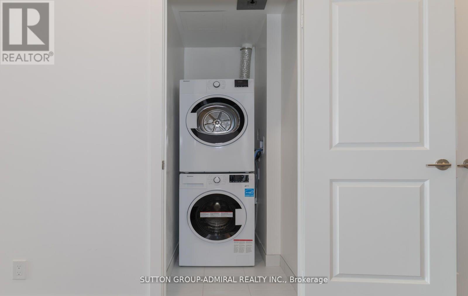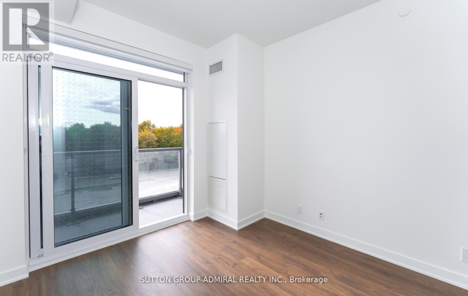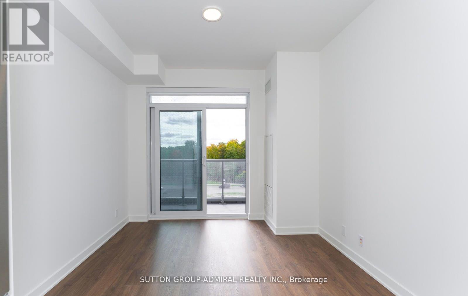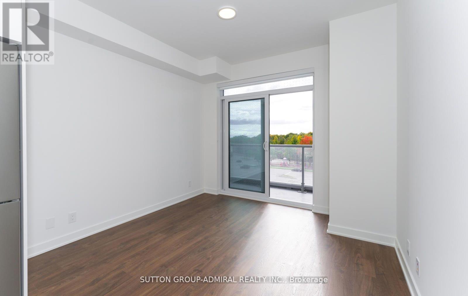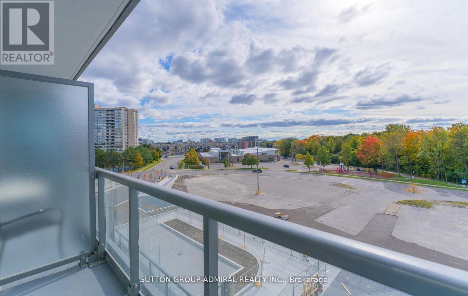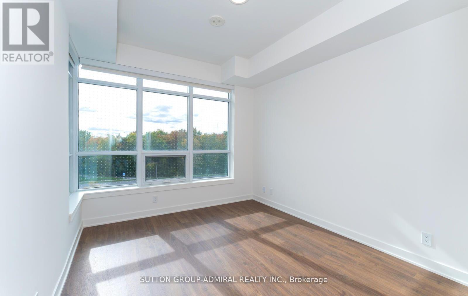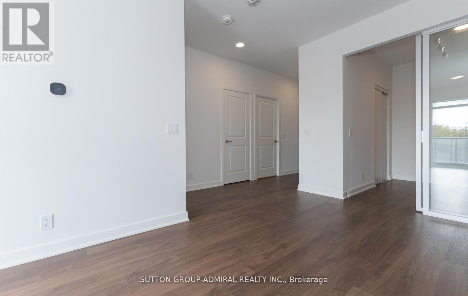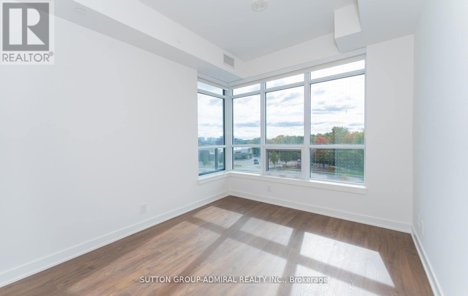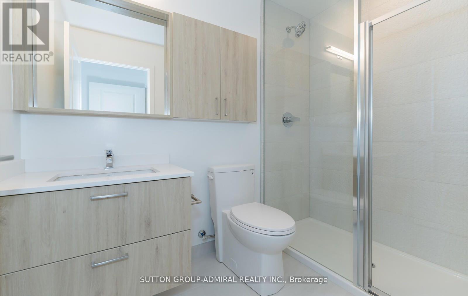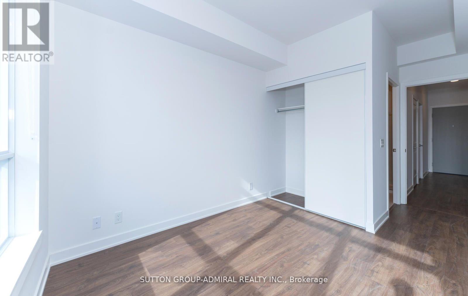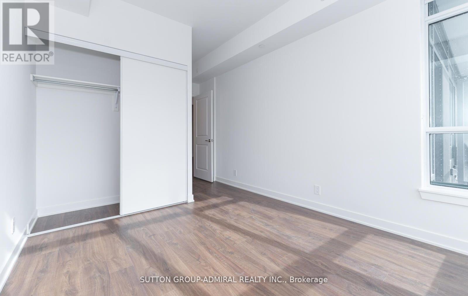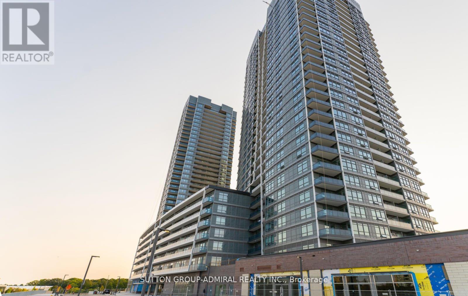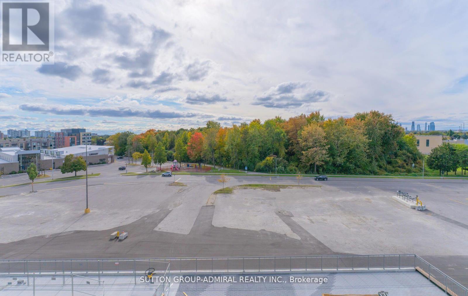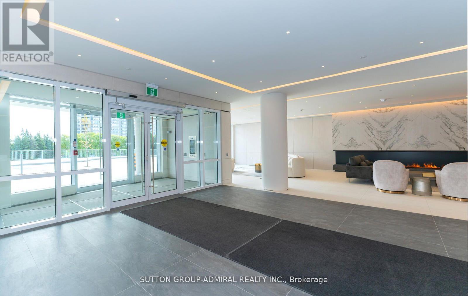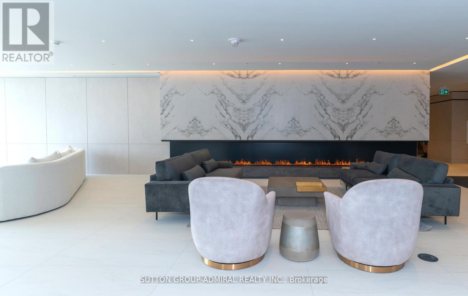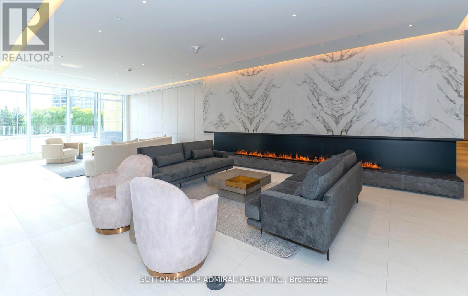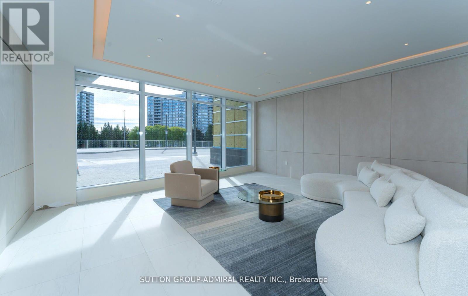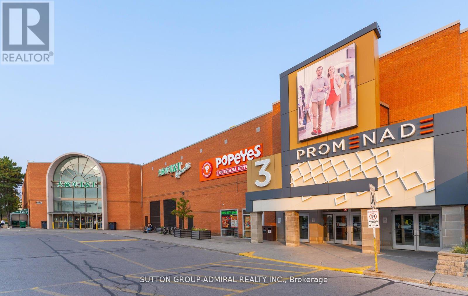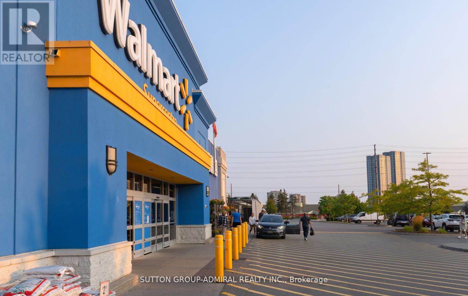2 Bedroom
2 Bathroom
600 - 699 ft2
Central Air Conditioning
Forced Air
$2,550 Monthly
Luxurious Thornhill Promenade Park Towers: 1 Year NEW 1 BEDROOM + DEN unit. Spacious 685 sqft + 35 sqft balcony. Great layout: Bright, Functional layout: 9 foot smooth ceilings. Open Concept. Kitchen O/Looks Combined LR/DR. Den has Closets & sliding doors can be used as 2nd bedroom/office; 2 Full Wash Rooms. Walkout from Living Quarters to your private balcony. Best orientation: Unobstructed West views; Enjoy afternoon sun and sunsets from your balcony. Modern Hi-end finishes throughout; Upgraded Kitchen featuring Quartz Counters, Ceramic backsplash, Deep, Soft-close Drawers. 2 Spa-like Washrooms. Wide Plank laminate floors, Location, location: Prime Thrornhill; direct access to the Rejuvenated Promenade Mall, 5 mins walk to Transit Hub, parks, Schools, Shopping. Theatre; 5 min drive to 407/ETR; 10 min drive to DVP/Allen. Amazing Amenities: Exercise room, Party room, yoga studio, Golf simulator, Cards room, Cyber lounge, Rooftop terrace, Guest suites, Media & Game room, Children's area. (id:53661)
Property Details
|
MLS® Number
|
N12391925 |
|
Property Type
|
Single Family |
|
Community Name
|
Brownridge |
|
Amenities Near By
|
Hospital, Park, Place Of Worship, Public Transit |
|
Community Features
|
Pets Allowed With Restrictions, Community Centre |
|
Features
|
Balcony |
|
Parking Space Total
|
1 |
Building
|
Bathroom Total
|
2 |
|
Bedrooms Above Ground
|
1 |
|
Bedrooms Below Ground
|
1 |
|
Bedrooms Total
|
2 |
|
Age
|
New Building |
|
Amenities
|
Recreation Centre, Exercise Centre, Party Room, Sauna, Visitor Parking |
|
Appliances
|
Blinds, Dryer, Microwave, Stove, Washer, Refrigerator |
|
Basement Type
|
None |
|
Cooling Type
|
Central Air Conditioning |
|
Exterior Finish
|
Concrete |
|
Flooring Type
|
Laminate |
|
Heating Fuel
|
Natural Gas |
|
Heating Type
|
Forced Air |
|
Size Interior
|
600 - 699 Ft2 |
|
Type
|
Apartment |
Parking
Land
|
Acreage
|
No |
|
Land Amenities
|
Hospital, Park, Place Of Worship, Public Transit |
Rooms
| Level |
Type |
Length |
Width |
Dimensions |
|
Main Level |
Living Room |
6.4 m |
3.05 m |
6.4 m x 3.05 m |
|
Main Level |
Dining Room |
6.4 m |
3.05 m |
6.4 m x 3.05 m |
|
Main Level |
Kitchen |
6.4 m |
3.05 m |
6.4 m x 3.05 m |
|
Main Level |
Primary Bedroom |
3.4 m |
2.95 m |
3.4 m x 2.95 m |
|
Main Level |
Den |
2.62 m |
2.34 m |
2.62 m x 2.34 m |
https://www.realtor.ca/real-estate/28837337/a-315-30-upper-mall-way-vaughan-brownridge-brownridge

