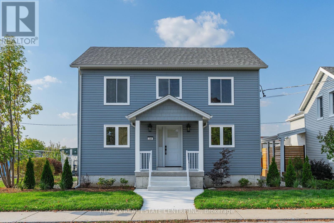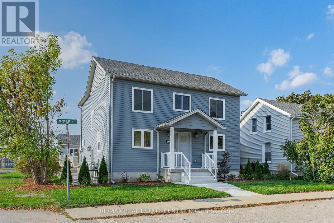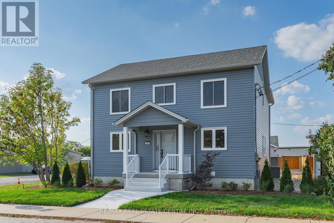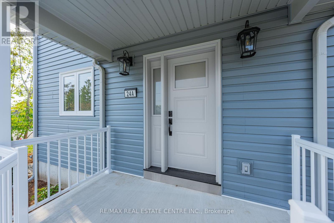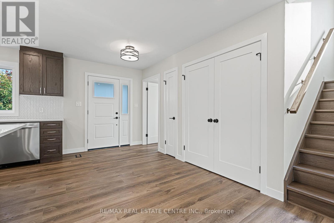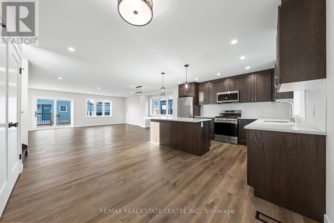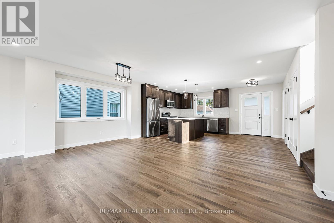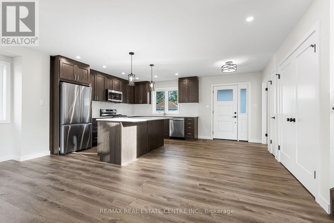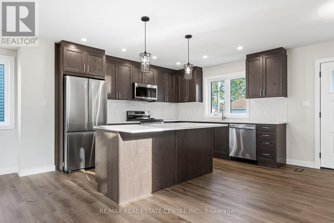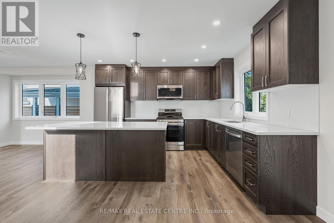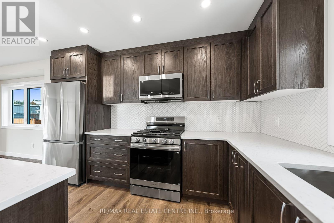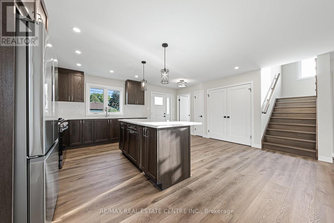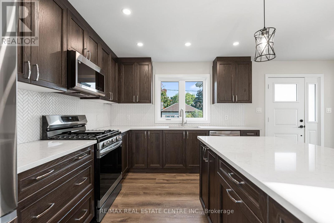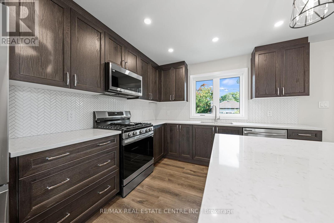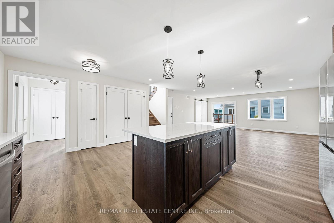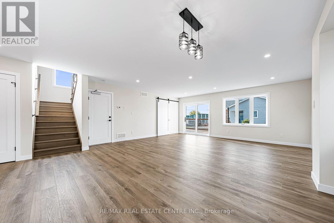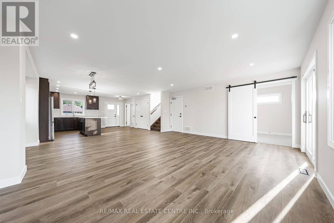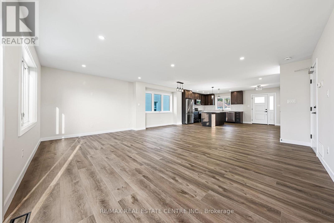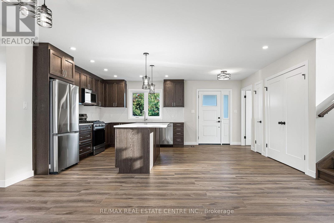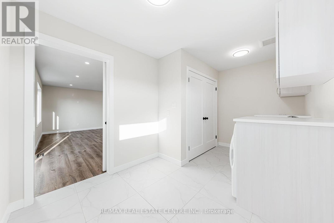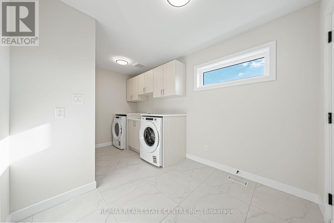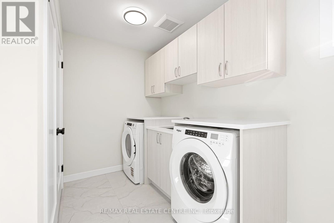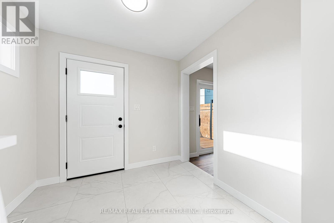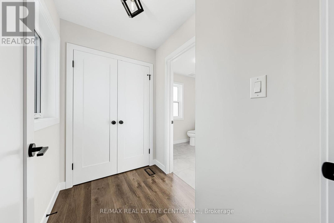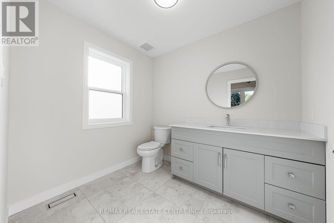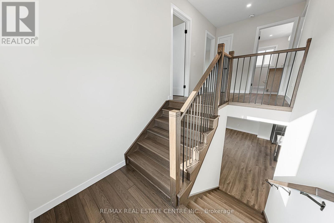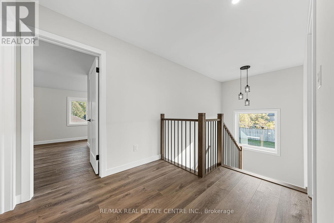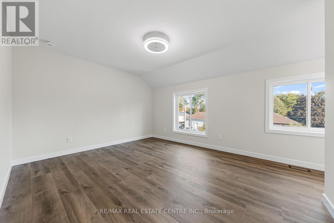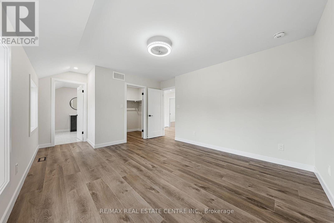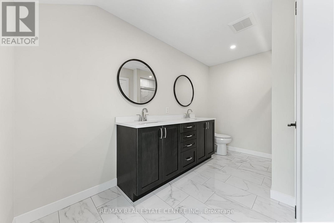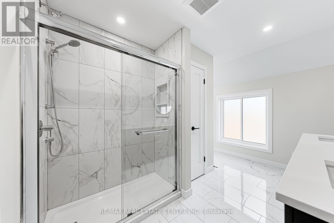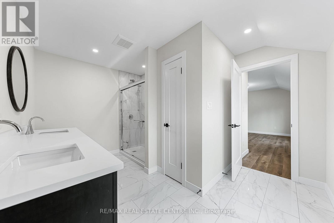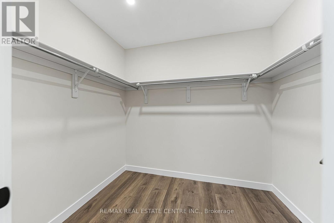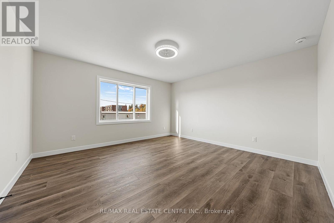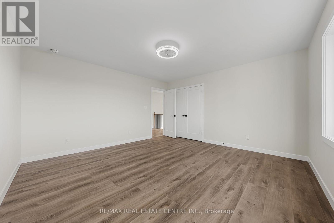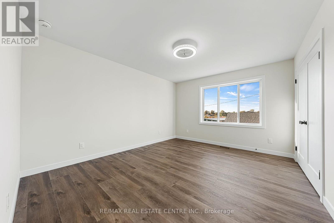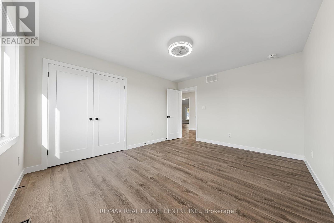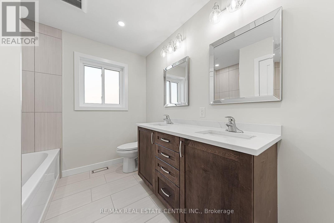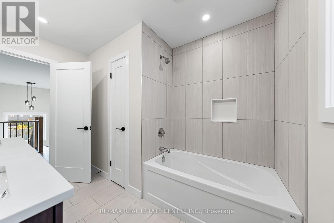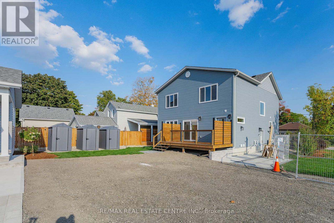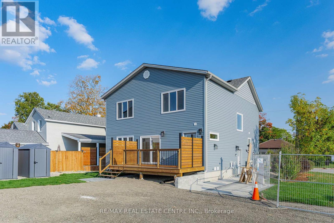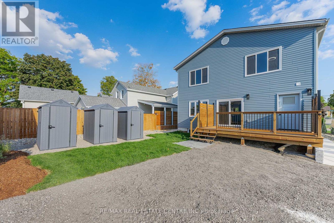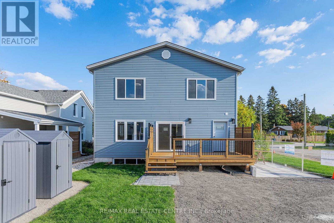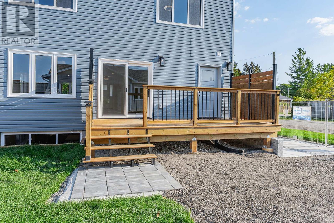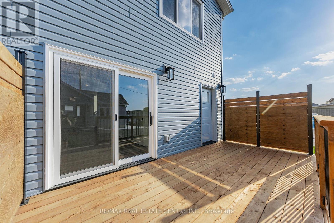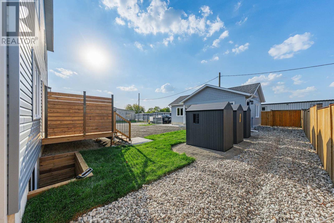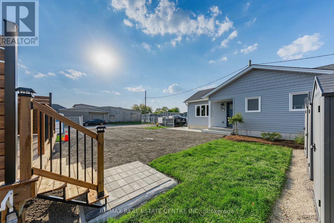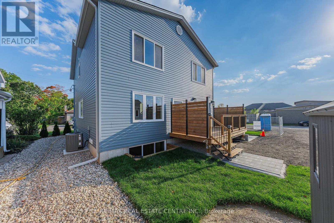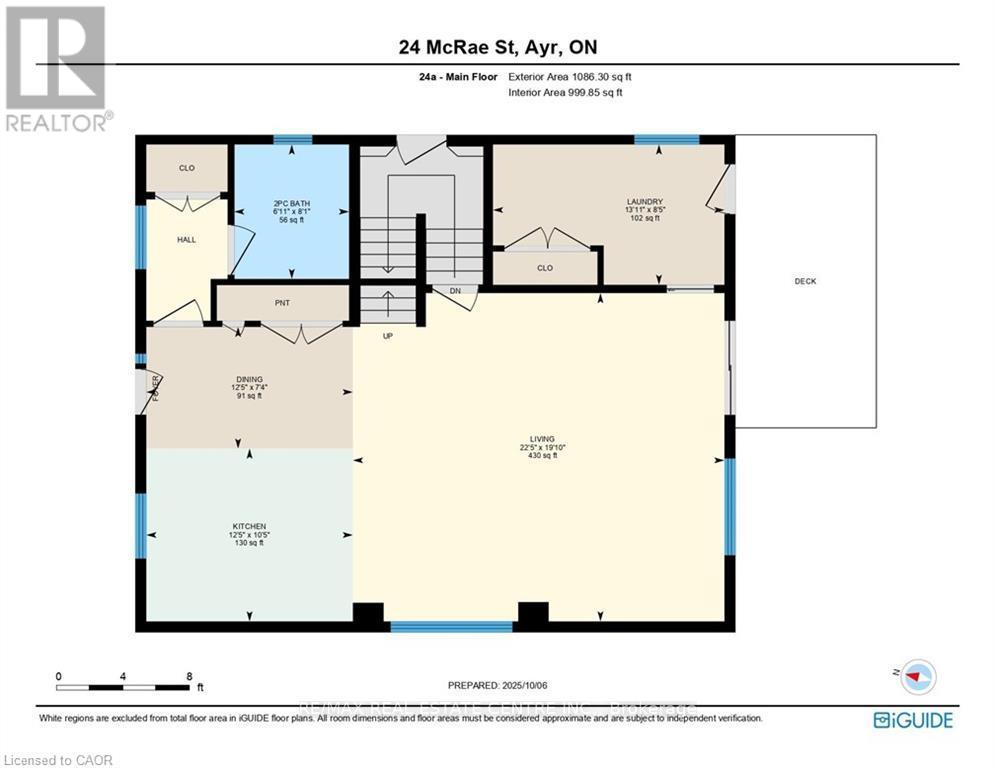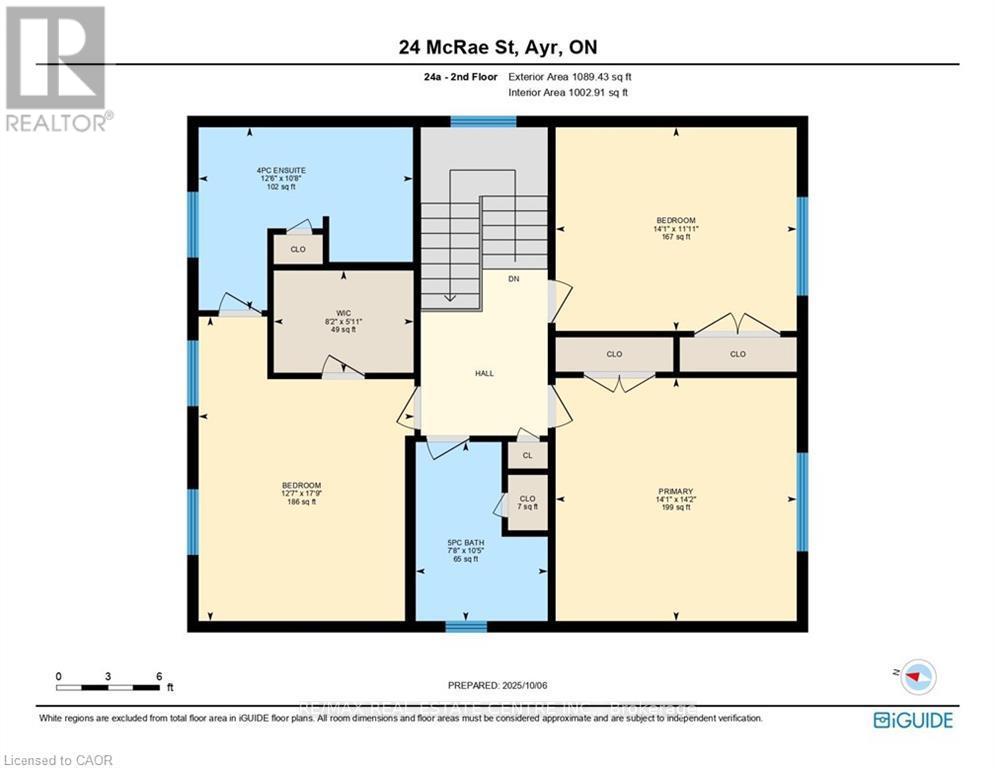3 Bedroom
3 Bathroom
2,000 - 2,500 ft2
Central Air Conditioning, Air Exchanger
Forced Air
$3,000 Monthly
Available for rent, this newly built 3-bedroom, 2.5-bathroom home offers over 2,100 sq ft of open-concept living with modern finishes throughout. The main floor features a bright, airy living space and a convenient laundry area, perfect for everyday living. The kitchen is equipped with stainless steel appliances, including a gas stove, microwave/hood range, fridge, and dishwasher, complemented by quartz countertops and vinyl plank flooring. Upstairs, enjoy a spacious primary bedroom with a 4-piece ensuite, plus two additional large bedrooms sharing a 5-piece bathroom. Additional features include a water softener and hot water tank, all maintained by the landlord. Step outside to your private back deck, ideal for outdoor gatherings, and take advantage of the extra shed for storage or hobbies. No maintenance fees and move-in ready - this rental combines space, functionality, and modern living in a home youll love. (id:53661)
Property Details
|
MLS® Number
|
X12448388 |
|
Property Type
|
Single Family |
|
Amenities Near By
|
Park |
|
Features
|
Cul-de-sac, Carpet Free |
|
Parking Space Total
|
2 |
|
Structure
|
Deck, Shed |
Building
|
Bathroom Total
|
3 |
|
Bedrooms Above Ground
|
3 |
|
Bedrooms Total
|
3 |
|
Age
|
New Building |
|
Appliances
|
Water Heater, Water Softener, Dishwasher, Dryer, Stove, Washer, Refrigerator |
|
Construction Status
|
Insulation Upgraded |
|
Construction Style Attachment
|
Detached |
|
Cooling Type
|
Central Air Conditioning, Air Exchanger |
|
Exterior Finish
|
Vinyl Siding |
|
Foundation Type
|
Poured Concrete |
|
Half Bath Total
|
1 |
|
Heating Fuel
|
Natural Gas |
|
Heating Type
|
Forced Air |
|
Stories Total
|
2 |
|
Size Interior
|
2,000 - 2,500 Ft2 |
|
Type
|
House |
|
Utility Water
|
Municipal Water |
Parking
Land
|
Acreage
|
No |
|
Land Amenities
|
Park |
|
Sewer
|
Sanitary Sewer |
Rooms
| Level |
Type |
Length |
Width |
Dimensions |
|
Second Level |
Primary Bedroom |
4.29 m |
4.32 m |
4.29 m x 4.32 m |
|
Second Level |
Bedroom 2 |
3.84 m |
5.41 m |
3.84 m x 5.41 m |
|
Second Level |
Bedroom 3 |
4.29 m |
3.38 m |
4.29 m x 3.38 m |
|
Second Level |
Bathroom |
2.34 m |
3.17 m |
2.34 m x 3.17 m |
|
Second Level |
Bathroom |
3.81 m |
3.25 m |
3.81 m x 3.25 m |
|
Main Level |
Kitchen |
3.78 m |
3.17 m |
3.78 m x 3.17 m |
|
Main Level |
Dining Room |
3.78 m |
2.24 m |
3.78 m x 2.24 m |
|
Main Level |
Living Room |
6.83 m |
6.05 m |
6.83 m x 6.05 m |
|
Main Level |
Laundry Room |
4.24 m |
2.57 m |
4.24 m x 2.57 m |
|
Main Level |
Bathroom |
2.11 m |
2.46 m |
2.11 m x 2.46 m |
https://www.realtor.ca/real-estate/28959229/a-24-mcrae-street-north-dumfries

