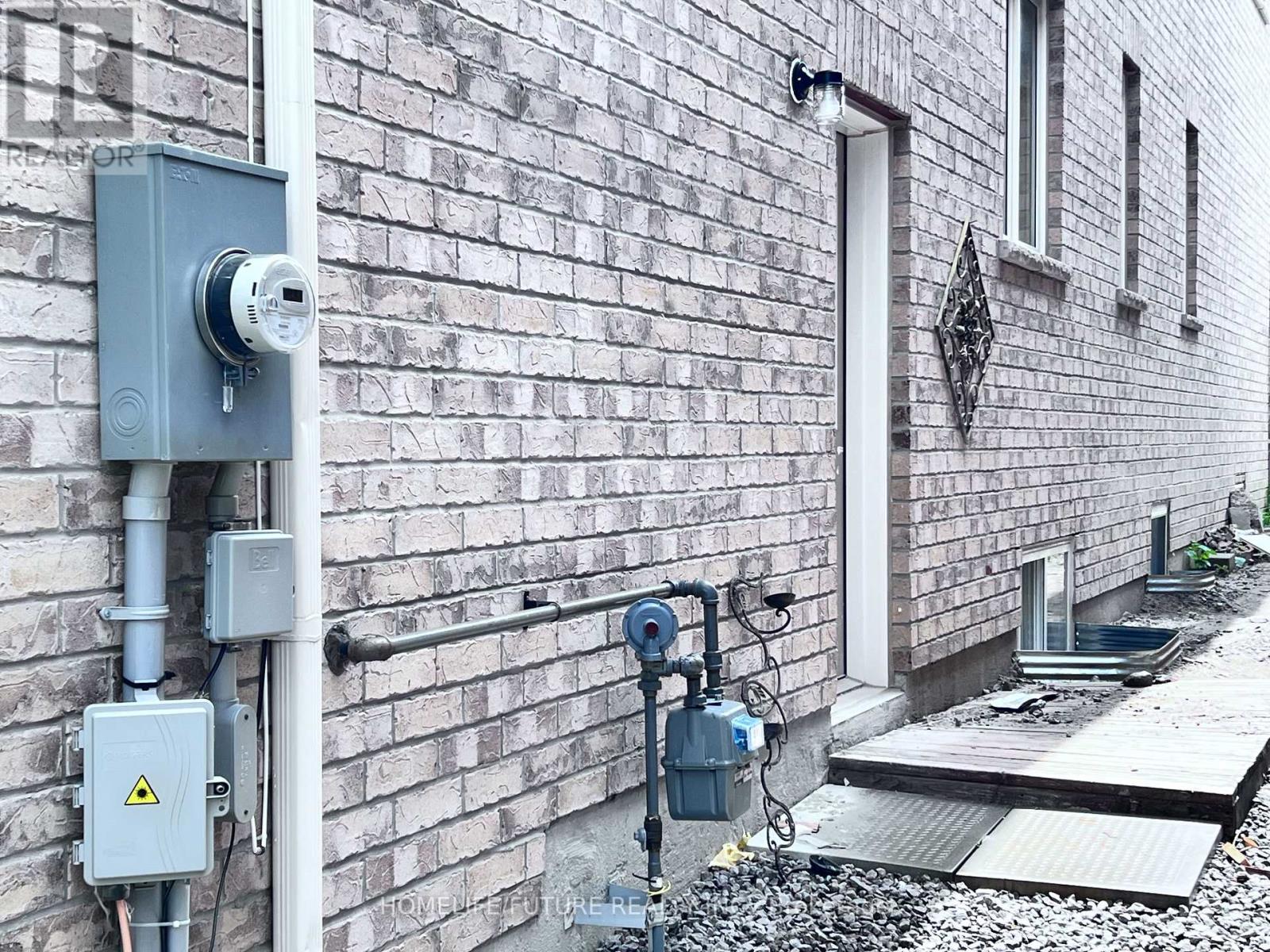3 Bedroom
2 Bathroom
2,500 - 3,000 ft2
Central Air Conditioning
Forced Air
$2,200 Monthly
Welcome To This Spacious And Sun-Filled 3-Bedroom, 3 Full Washroom Home Featuring A Modern Kitchen, Large Windows, And Abundant Natural Light Throughout. The Legal Basement Provides Extra Living Space, Ideal For Families Or Working Professionals Seeking Both Comfort And Functionality. Enjoy The Convenience Of A Private Washer And Dryer, 2 Dedicated Parking Spaces, And Plenty Of Room To Live, Work, And Relax. Located In A Highly Desirable Neighborhood Within Walking Distance To Maxwell Heights Secondary School, Shopping Centers, And Public Transit. This Home Offers Excellent Access To Ontario Tech University, Durham College, Highway 407, And Highway 7, Making Commuting A Breeze. Prime Location - Walk To Schools, Shopping, And Transit. Easy Access To Major Highways, Parks, Public Schools, And More. No Smoking. AAA Tenants Only. Tenant Pays 40% Utilities (id:53661)
Property Details
|
MLS® Number
|
E12196957 |
|
Property Type
|
Single Family |
|
Neigbourhood
|
Taunton |
|
Community Name
|
Taunton |
|
Parking Space Total
|
2 |
Building
|
Bathroom Total
|
2 |
|
Bedrooms Above Ground
|
3 |
|
Bedrooms Total
|
3 |
|
Age
|
6 To 15 Years |
|
Appliances
|
Dryer, Hood Fan, Stove, Washer, Refrigerator |
|
Basement Features
|
Apartment In Basement, Separate Entrance |
|
Basement Type
|
N/a |
|
Construction Style Attachment
|
Detached |
|
Cooling Type
|
Central Air Conditioning |
|
Exterior Finish
|
Brick |
|
Flooring Type
|
Vinyl, Laminate, Ceramic |
|
Foundation Type
|
Concrete |
|
Heating Fuel
|
Natural Gas |
|
Heating Type
|
Forced Air |
|
Stories Total
|
2 |
|
Size Interior
|
2,500 - 3,000 Ft2 |
|
Type
|
House |
|
Utility Water
|
Municipal Water |
Parking
Land
|
Acreage
|
No |
|
Sewer
|
Sanitary Sewer |
Rooms
| Level |
Type |
Length |
Width |
Dimensions |
|
Basement |
Living Room |
9.69 m |
3.63 m |
9.69 m x 3.63 m |
|
Basement |
Kitchen |
3.53 m |
1.77 m |
3.53 m x 1.77 m |
|
Basement |
Primary Bedroom |
4.14 m |
3.57 m |
4.14 m x 3.57 m |
|
Basement |
Bedroom 2 |
3.35 m |
3.23 m |
3.35 m x 3.23 m |
|
Basement |
Bedroom 3 |
3.35 m |
3.23 m |
3.35 m x 3.23 m |
https://www.realtor.ca/real-estate/28418168/992-wrenwood-drive-oshawa-taunton-taunton












