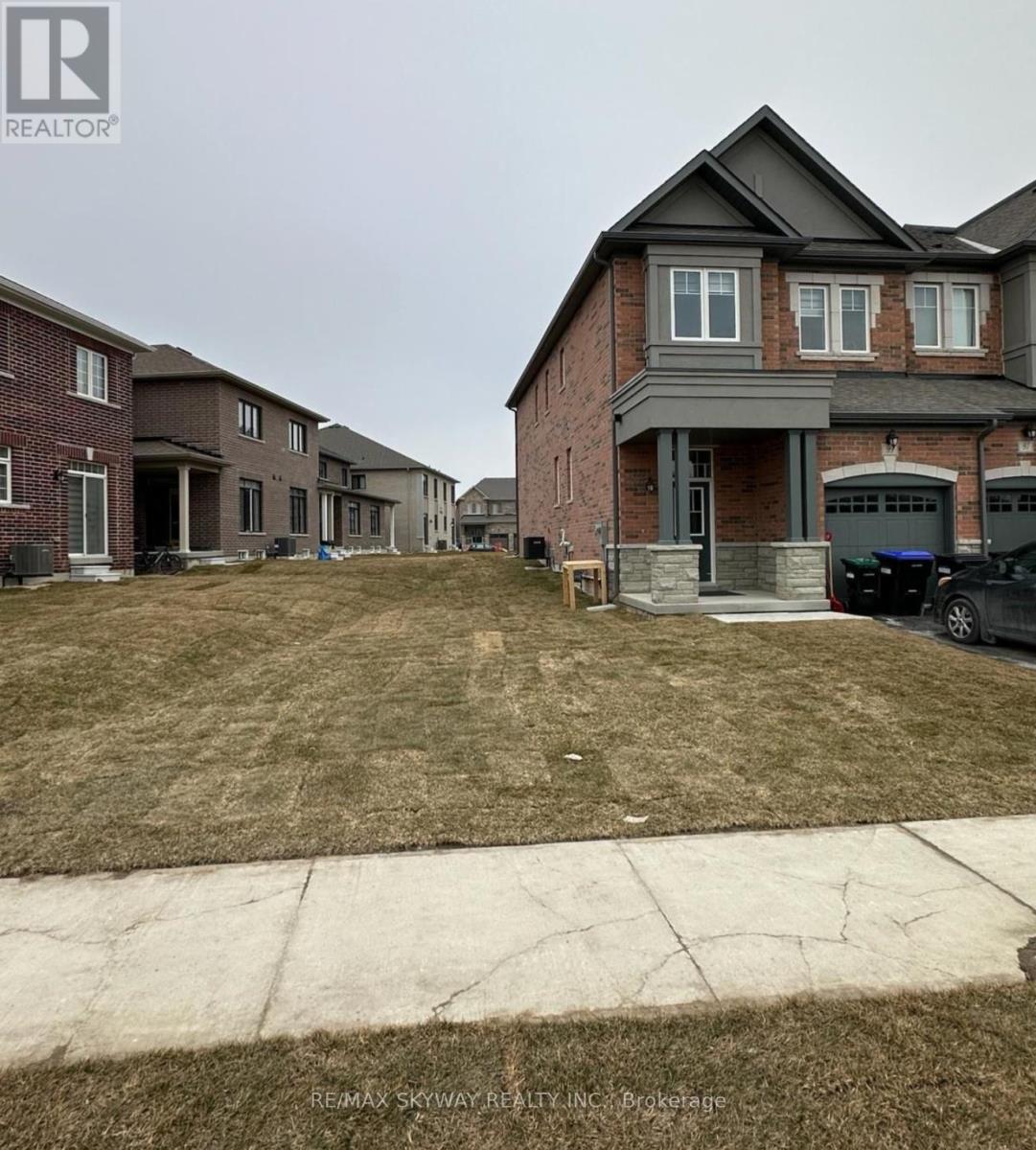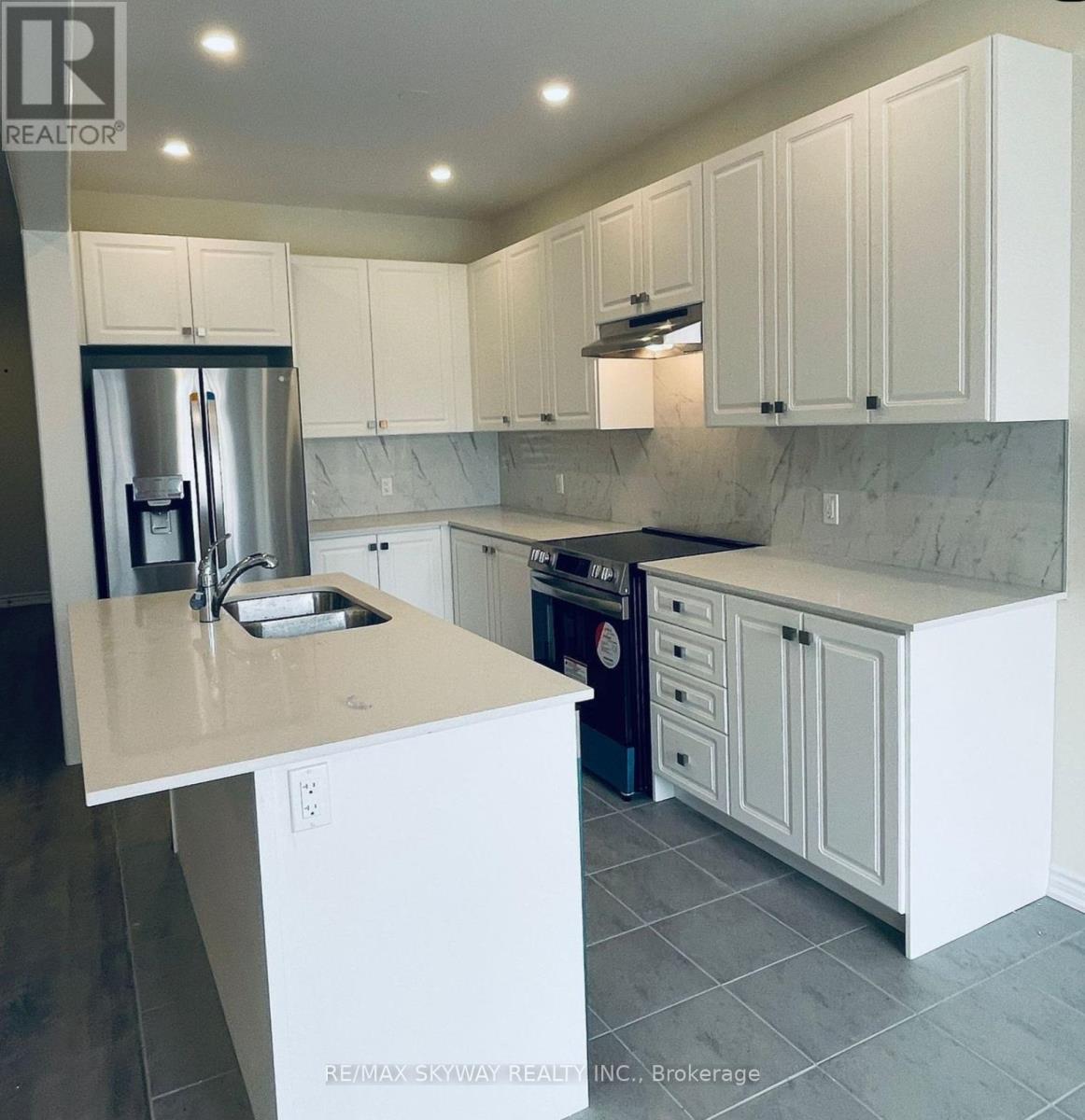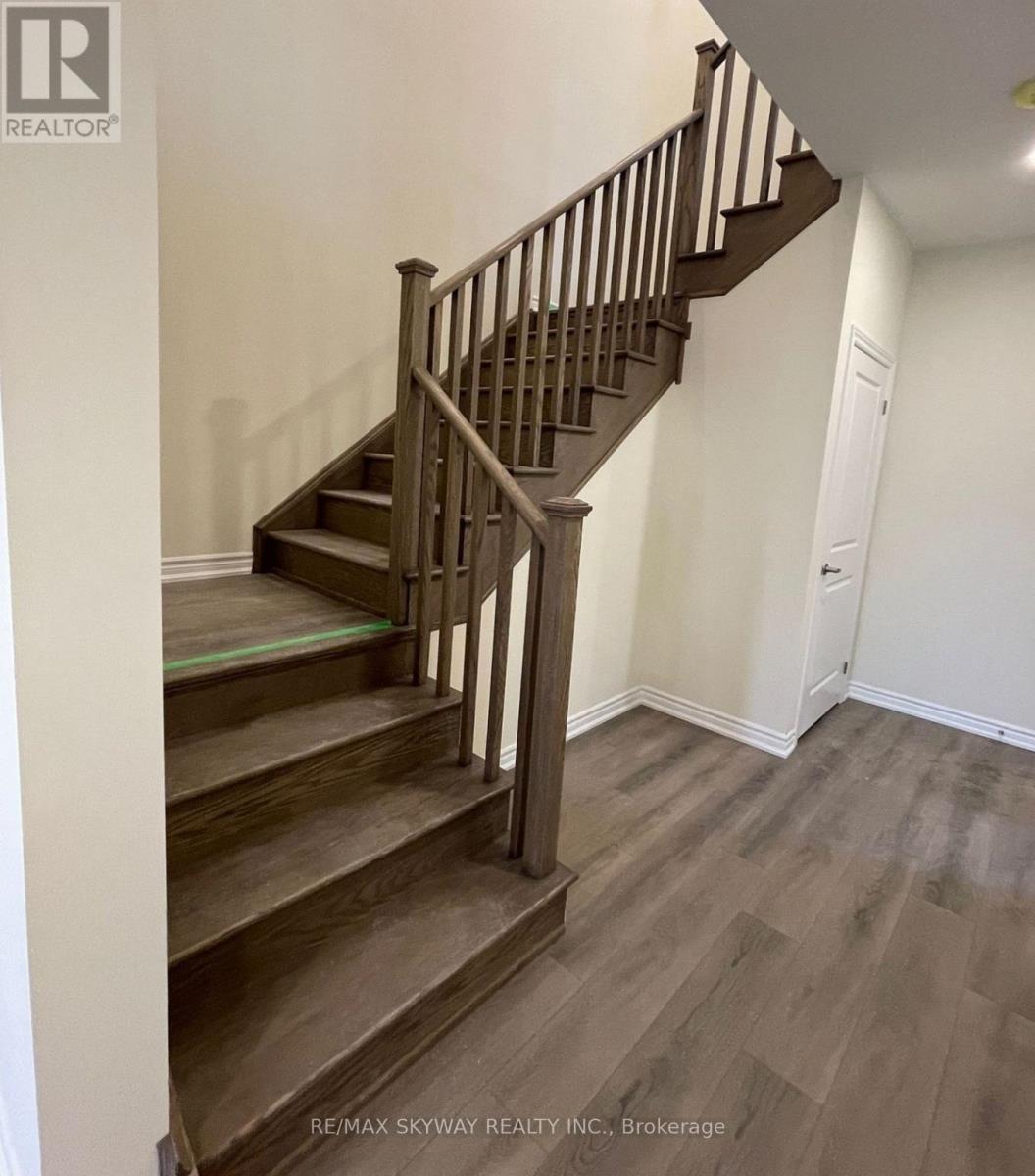4 Bedroom
3 Bathroom
1,500 - 2,000 ft2
Central Air Conditioning
Forced Air
$3,150 Monthly
Absolutely Stunning 4 Bedroom End-Unit Townhome | Prime Bradford West Gwillimbury Location in Simcoe County! Welcome to 99 Jonkman Blvd, a beautifully upgraded and spacious end-unit townhome offering over 1,955 sq. ft. of above-ground living space, nestled in a vibrant, family-friendly neighborhood at West Gwillimbury on Simcoe Rd Intersection Key Features:- 4 Bedrooms & 3 Bathrooms- 9 ceilings, LED pot lights, upgraded light fixtures & laminate floors throughout- Modern kitchen with quartz countertops, backsplash, center island with breakfast bar & stylish cabinets- Brand-new stainless steel appliances (only 1 year old)- Spacious living & dining areas with sun-filled natural lighting- Master bedroom retreat with 5-piece ensuite and walk-in closet- Direct access from garage to interior Unbeatable Location:- Minutes to Hwy 400, 404 & 410- Steps to GO Station, parks, local shopping plazas and other basic amenities- Near top-rated schools, community centers, and downtown area Ideal for: Young families, working professionals, and quality long-term tenants Utilities: Tenant to pay 100% of utilities (Gas, Hydro, Water) (id:53661)
Property Details
|
MLS® Number
|
N12203326 |
|
Property Type
|
Single Family |
|
Community Name
|
Bradford |
|
Amenities Near By
|
Hospital, Park, Public Transit, Schools |
|
Parking Space Total
|
3 |
Building
|
Bathroom Total
|
3 |
|
Bedrooms Above Ground
|
4 |
|
Bedrooms Total
|
4 |
|
Appliances
|
Dishwasher, Dryer, Hood Fan, Stove, Washer, Window Coverings, Refrigerator |
|
Basement Development
|
Unfinished |
|
Basement Type
|
Full (unfinished) |
|
Construction Style Attachment
|
Attached |
|
Cooling Type
|
Central Air Conditioning |
|
Exterior Finish
|
Brick, Brick Facing |
|
Foundation Type
|
Concrete |
|
Half Bath Total
|
1 |
|
Heating Fuel
|
Natural Gas |
|
Heating Type
|
Forced Air |
|
Stories Total
|
2 |
|
Size Interior
|
1,500 - 2,000 Ft2 |
|
Type
|
Row / Townhouse |
|
Utility Water
|
Municipal Water |
Parking
Land
|
Acreage
|
No |
|
Land Amenities
|
Hospital, Park, Public Transit, Schools |
|
Sewer
|
Sanitary Sewer |
|
Size Depth
|
109 Ft ,6 In |
|
Size Frontage
|
44 Ft ,1 In |
|
Size Irregular
|
44.1 X 109.5 Ft |
|
Size Total Text
|
44.1 X 109.5 Ft |
Rooms
| Level |
Type |
Length |
Width |
Dimensions |
|
Second Level |
Primary Bedroom |
3.84 m |
4.75 m |
3.84 m x 4.75 m |
|
Second Level |
Bedroom 2 |
2.93 m |
3.54 m |
2.93 m x 3.54 m |
|
Second Level |
Bedroom 3 |
2.74 m |
3.35 m |
2.74 m x 3.35 m |
|
Second Level |
Bedroom 4 |
2.74 m |
3.23 m |
2.74 m x 3.23 m |
|
Main Level |
Living Room |
3.17 m |
6.71 m |
3.17 m x 6.71 m |
|
Main Level |
Kitchen |
2.44 m |
3.84 m |
2.44 m x 3.84 m |
|
Main Level |
Eating Area |
2.44 m |
3.35 m |
2.44 m x 3.35 m |
https://www.realtor.ca/real-estate/28431580/99-jonkman-boulevard-bradford-west-gwillimbury-bradford-bradford











