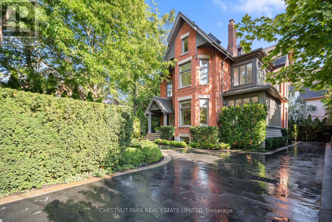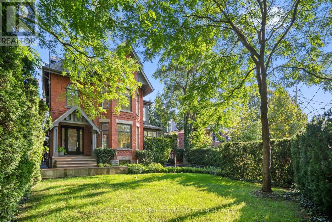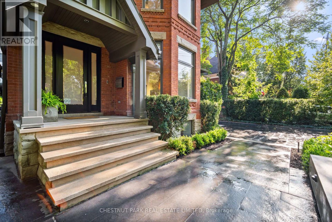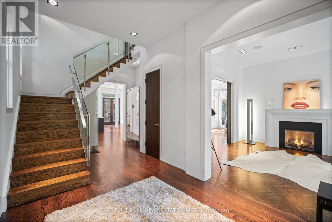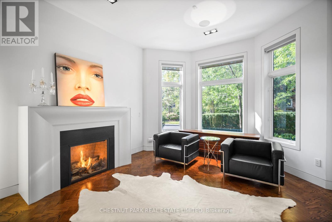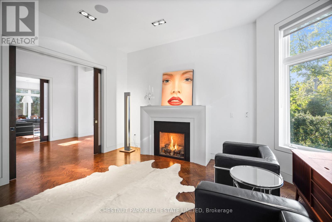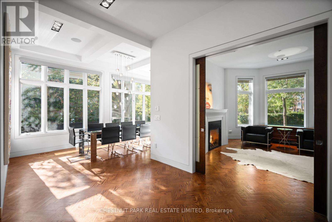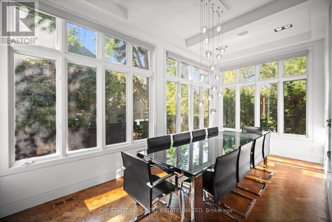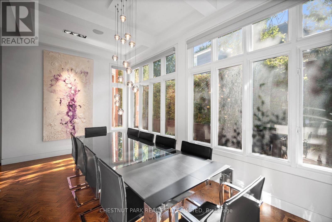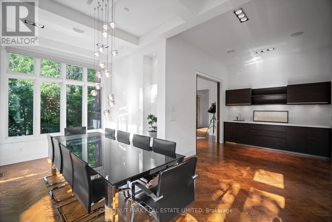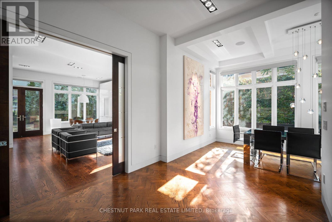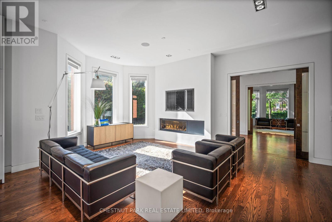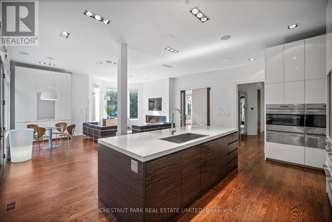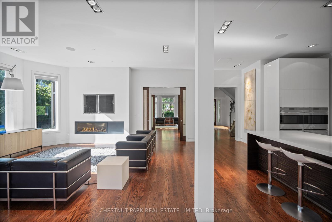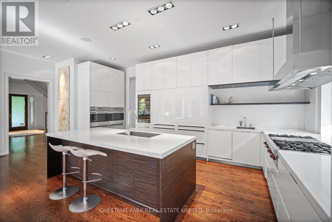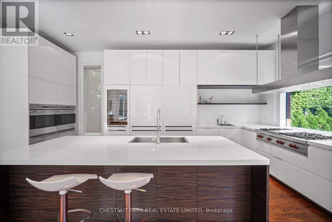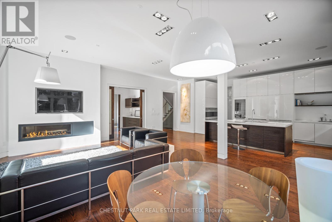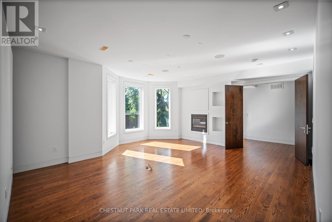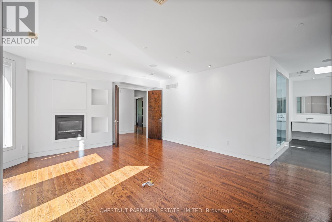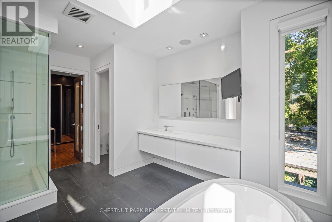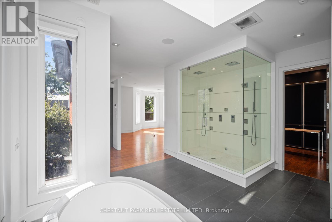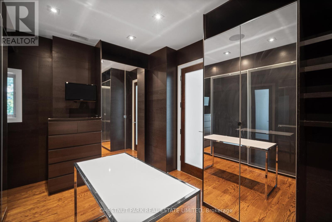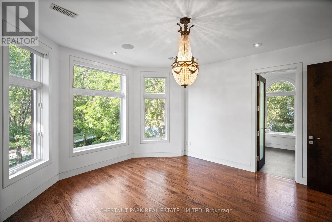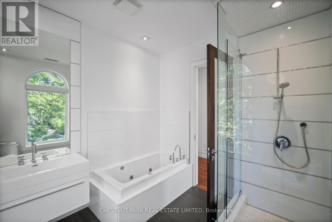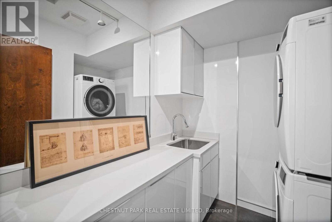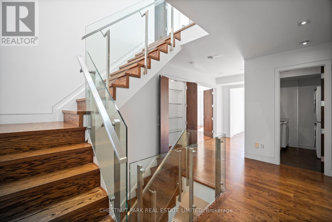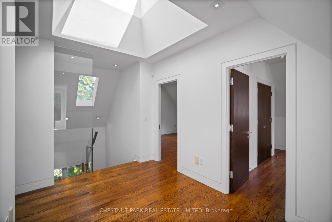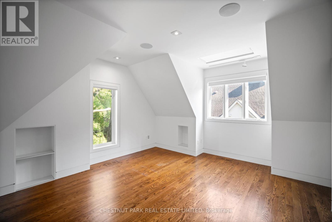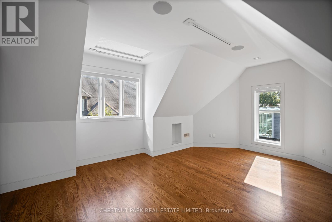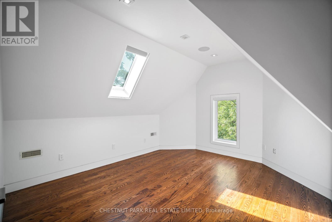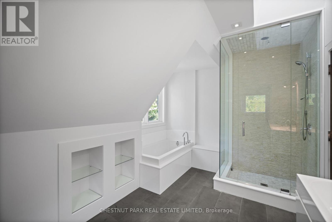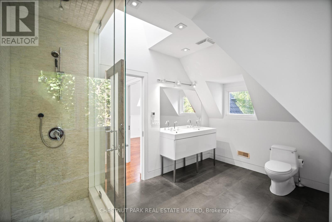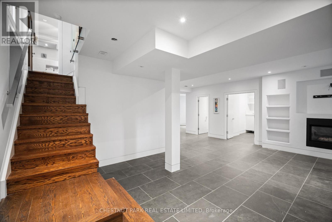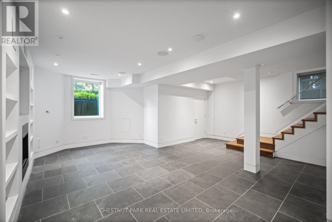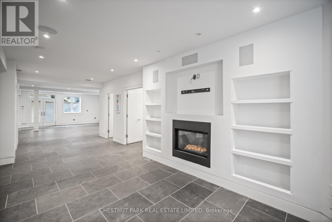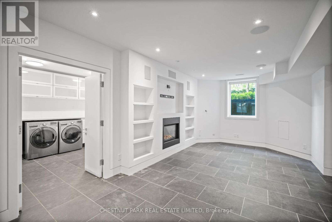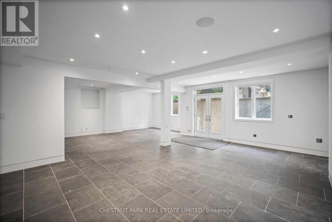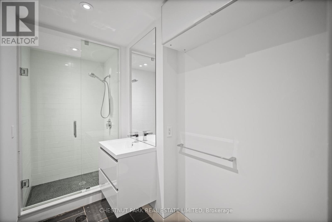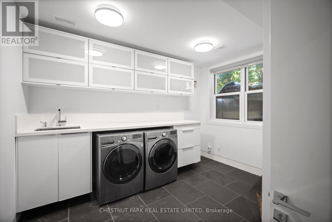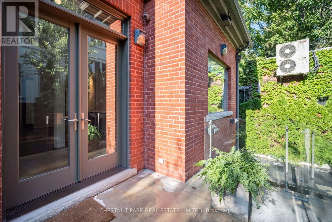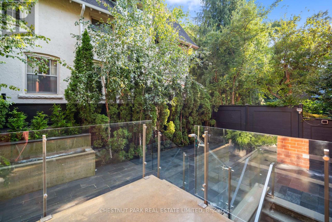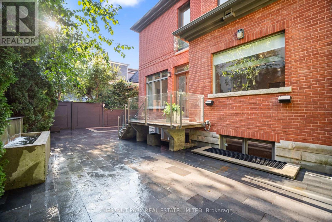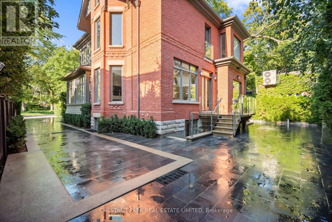5 Bedroom
5 Bathroom
3,500 - 5,000 ft2
Fireplace
Central Air Conditioning
Forced Air
$24,500 Monthly
South Rosedale - grand living at its finest. This newly renovated, unfurnished detached 5-bedroom home offers over 5,000sf over all levels, a private drive, and a landscaped backyard anchored by a tranquil water feature. A bright, open-concept main floor ,with 11' ceilings, is tailored for everyday ease and elevated entertaining: a Poliform chefs kitchen with 2 WOLF ovens, 3 Sub-Zeros, and 2 Miele dishwashers opens to the breakfast area and family room; through pocket doors, a sun drenched dining room; and an inviting formal living room with fireplace. A discreet powder room completes the level. Upstairs, the primary suite is a true retreat with a fireplace, expansive dressing room, spa-like 5-piece ensuite and skylight. Four additional bedrooms provide superb flexibility for family, guests, or office needs. The lower level extends the living space with multiple recreation areas, abundant storage, and a direct garden walk-out. A built-in sound system runs through all four levels of the home. Prime, centre-ice South Rosedale location stroll to Yonge Street, the Five Thieves, and Bloor Street, with quick TTC subway access. Minutes to some of Toronto's most respected schools including Branksome Hall (IB), The York School, Rosedale Junior Public School, and Upper Canada College, to name a few, making this an exceptional family address that blends renowned education options with refined, contemporary living. (id:53661)
Property Details
|
MLS® Number
|
C12398578 |
|
Property Type
|
Single Family |
|
Neigbourhood
|
University—Rosedale |
|
Community Name
|
Rosedale-Moore Park |
|
Features
|
Irregular Lot Size |
|
Parking Space Total
|
6 |
Building
|
Bathroom Total
|
5 |
|
Bedrooms Above Ground
|
5 |
|
Bedrooms Total
|
5 |
|
Amenities
|
Fireplace(s) |
|
Basement Development
|
Finished |
|
Basement Type
|
N/a (finished) |
|
Construction Style Attachment
|
Detached |
|
Cooling Type
|
Central Air Conditioning |
|
Exterior Finish
|
Brick |
|
Fireplace Present
|
Yes |
|
Fireplace Total
|
4 |
|
Foundation Type
|
Unknown |
|
Half Bath Total
|
1 |
|
Heating Fuel
|
Natural Gas |
|
Heating Type
|
Forced Air |
|
Stories Total
|
3 |
|
Size Interior
|
3,500 - 5,000 Ft2 |
|
Type
|
House |
|
Utility Water
|
Municipal Water |
Parking
Land
|
Acreage
|
No |
|
Sewer
|
Sanitary Sewer |
|
Size Depth
|
125 Ft ,9 In |
|
Size Frontage
|
59 Ft ,10 In |
|
Size Irregular
|
59.9 X 125.8 Ft |
|
Size Total Text
|
59.9 X 125.8 Ft |
Rooms
| Level |
Type |
Length |
Width |
Dimensions |
|
Second Level |
Primary Bedroom |
5.39 m |
7.23 m |
5.39 m x 7.23 m |
|
Second Level |
Bedroom 2 |
4.35 m |
4.56 m |
4.35 m x 4.56 m |
|
Third Level |
Bedroom 3 |
4.52 m |
4.53 m |
4.52 m x 4.53 m |
|
Third Level |
Bedroom 4 |
5.83 m |
4.24 m |
5.83 m x 4.24 m |
|
Third Level |
Bedroom 5 |
4.32 m |
3.85 m |
4.32 m x 3.85 m |
|
Lower Level |
Recreational, Games Room |
10.45 m |
15.3 m |
10.45 m x 15.3 m |
|
Main Level |
Foyer |
4.19 m |
6.38 m |
4.19 m x 6.38 m |
|
Main Level |
Living Room |
4.09 m |
5 m |
4.09 m x 5 m |
|
Main Level |
Dining Room |
5.95 m |
5.29 m |
5.95 m x 5.29 m |
|
Main Level |
Family Room |
6.45 m |
6.93 m |
6.45 m x 6.93 m |
|
Main Level |
Kitchen |
4 m |
7.89 m |
4 m x 7.89 m |
https://www.realtor.ca/real-estate/28851668/99-crescent-road-toronto-rosedale-moore-park-rosedale-moore-park

