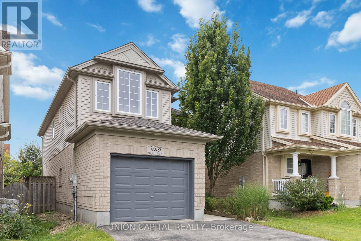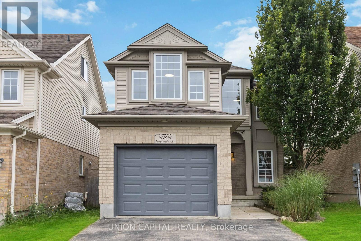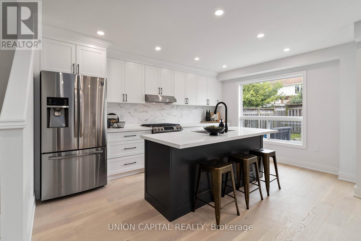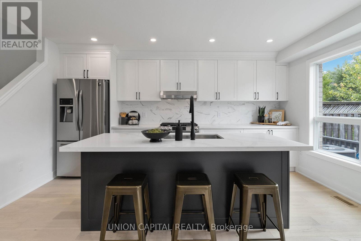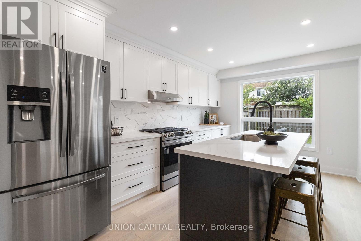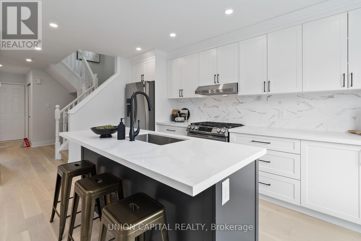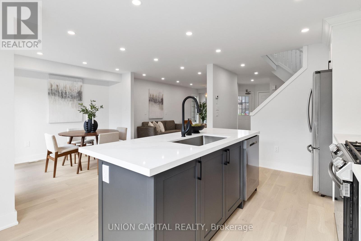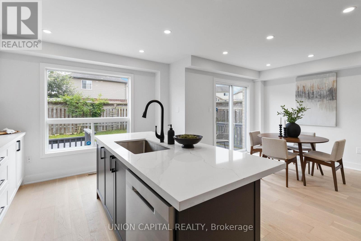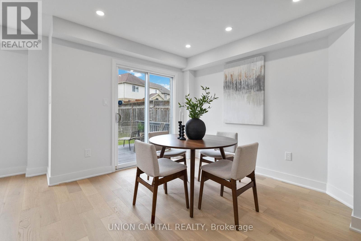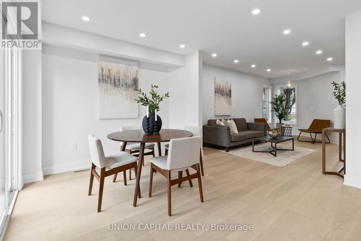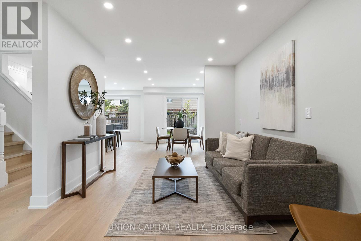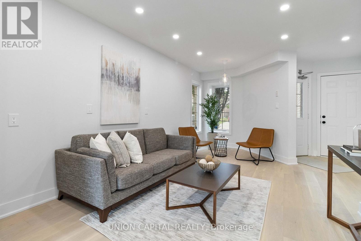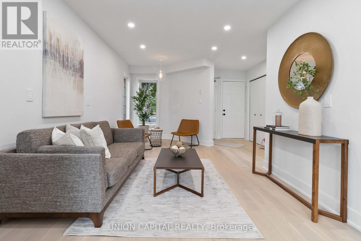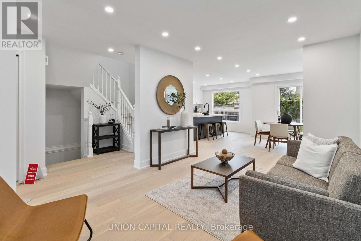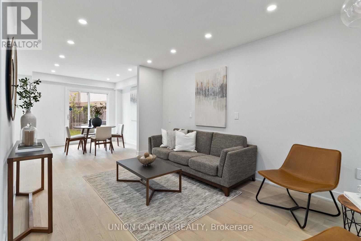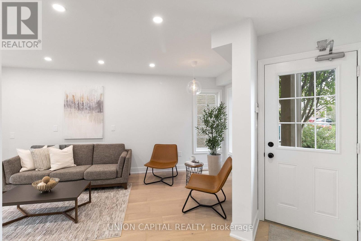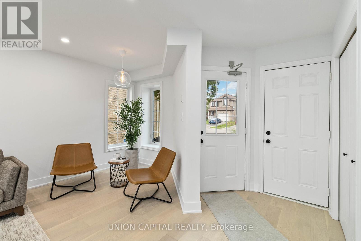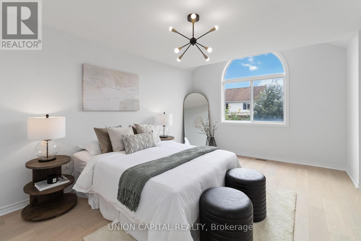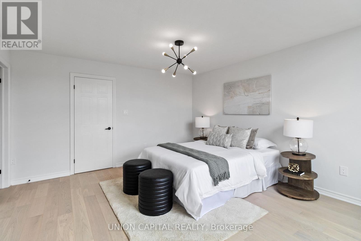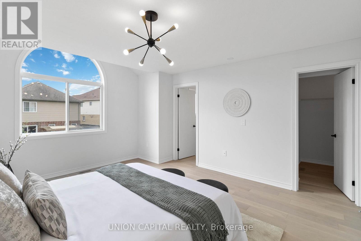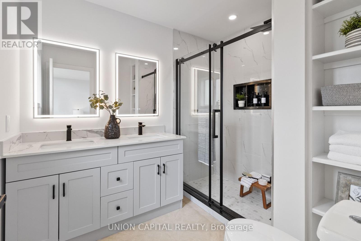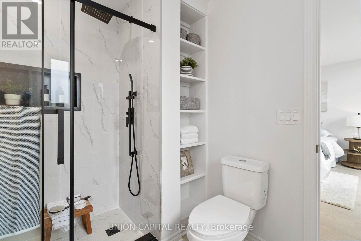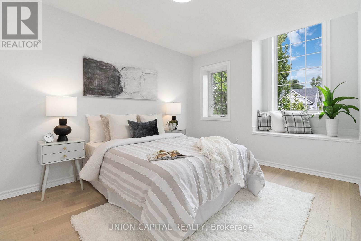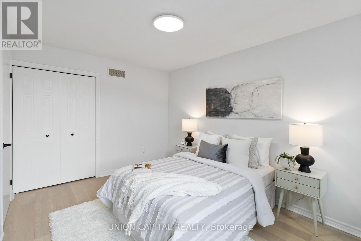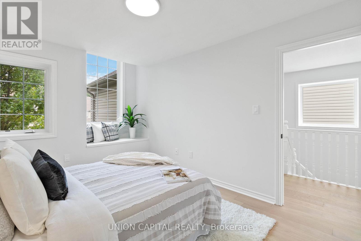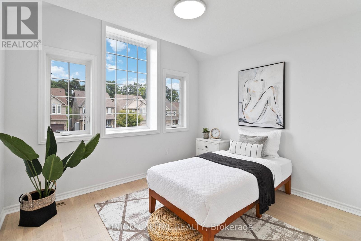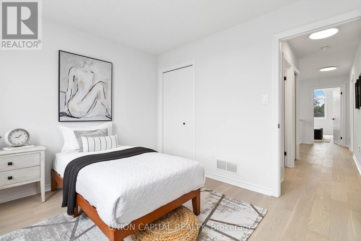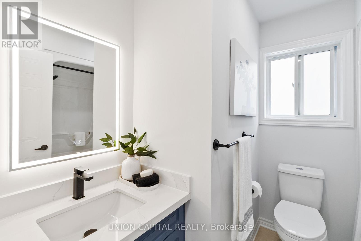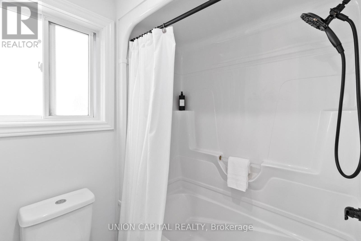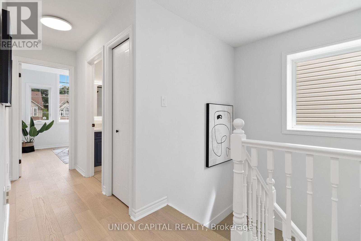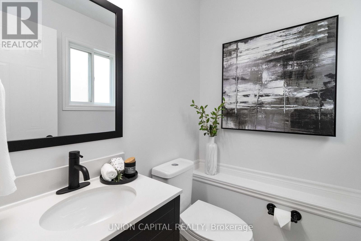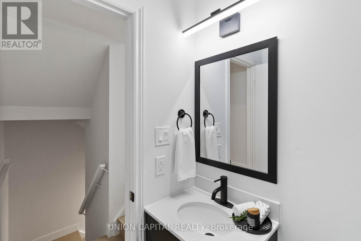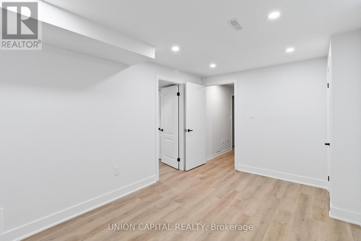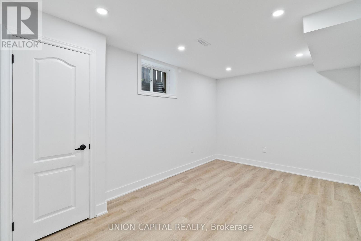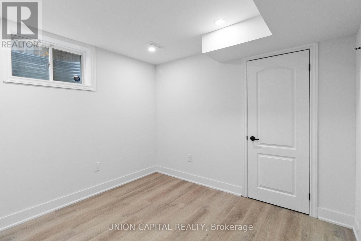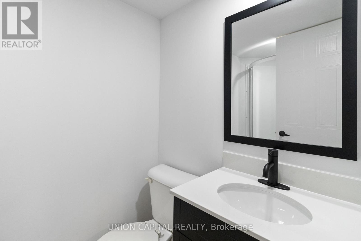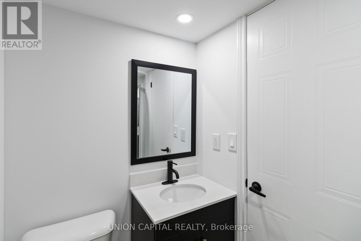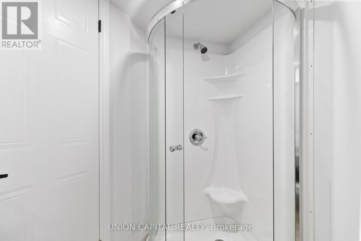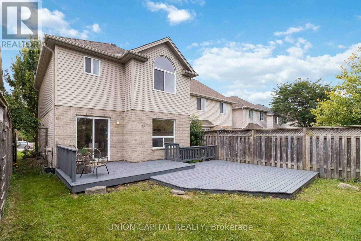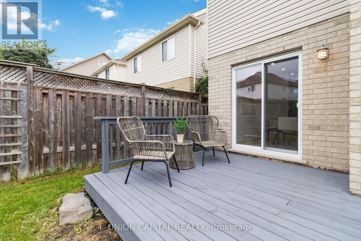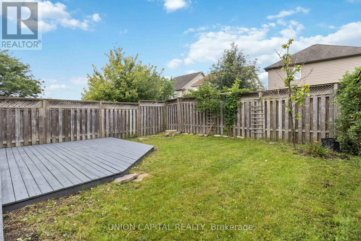989 Mapleridge Street London North, Ontario N6H 0A6
$728,000
Nothing like this on the market! This family home in Oakridge Crossings is fully renovated from top to bottom! Over 100K Spent On Renovations. Bright open concept kitchen with all new stainless steel appliances (gas range), huge island, quartz countertops, and tons of storage. Luxury engineered hardwood on main and second floors, no carpet. The oversized primary suite overlooks the backyard and features a walk-in closet, and ensuite bathroom with double vanity and walk in glass shower. Fully finished basement with a bathroom, recreational room, and den with window creating the perfect flex spaces for a gym, office, guest suite, the options are endless. (id:53661)
Property Details
| MLS® Number | X12388915 |
| Property Type | Single Family |
| Community Name | North M |
| Amenities Near By | Park, Public Transit, Schools |
| Equipment Type | Water Heater - Gas, Water Heater |
| Features | Carpet Free |
| Parking Space Total | 5 |
| Rental Equipment Type | Water Heater - Gas, Water Heater |
Building
| Bathroom Total | 4 |
| Bedrooms Above Ground | 3 |
| Bedrooms Below Ground | 1 |
| Bedrooms Total | 4 |
| Age | 16 To 30 Years |
| Appliances | Garage Door Opener Remote(s), Dryer, Washer |
| Basement Development | Finished |
| Basement Type | Full (finished) |
| Construction Style Attachment | Detached |
| Cooling Type | Central Air Conditioning |
| Exterior Finish | Brick |
| Flooring Type | Hardwood, Vinyl, Tile |
| Foundation Type | Concrete |
| Half Bath Total | 1 |
| Heating Fuel | Natural Gas |
| Heating Type | Forced Air |
| Stories Total | 2 |
| Size Interior | 1,500 - 2,000 Ft2 |
| Type | House |
| Utility Water | Municipal Water |
Parking
| Attached Garage | |
| Garage |
Land
| Acreage | No |
| Land Amenities | Park, Public Transit, Schools |
| Sewer | Sanitary Sewer |
| Size Depth | 106 Ft ,7 In |
| Size Frontage | 30 Ft ,6 In |
| Size Irregular | 30.5 X 106.6 Ft |
| Size Total Text | 30.5 X 106.6 Ft |
Rooms
| Level | Type | Length | Width | Dimensions |
|---|---|---|---|---|
| Second Level | Primary Bedroom | 4.72 m | 4.11 m | 4.72 m x 4.11 m |
| Second Level | Bedroom 2 | 3.96 m | 3 m | 3.96 m x 3 m |
| Second Level | Bedroom 3 | 3.3 m | 3 m | 3.3 m x 3 m |
| Second Level | Bathroom | 2.24 m | 1.57 m | 2.24 m x 1.57 m |
| Second Level | Bathroom | 2.62 m | 2.16 m | 2.62 m x 2.16 m |
| Basement | Bedroom 4 | 3.07 m | 3 m | 3.07 m x 3 m |
| Basement | Bathroom | 2.21 m | 1.35 m | 2.21 m x 1.35 m |
| Basement | Recreational, Games Room | 4.45 m | 2.84 m | 4.45 m x 2.84 m |
| Ground Level | Kitchen | 4.65 m | 3.18 m | 4.65 m x 3.18 m |
| Ground Level | Living Room | 5.28 m | 3 m | 5.28 m x 3 m |
| Ground Level | Dining Room | 3.07 m | 3 m | 3.07 m x 3 m |
https://www.realtor.ca/real-estate/28830662/989-mapleridge-street-london-north-north-m-north-m

