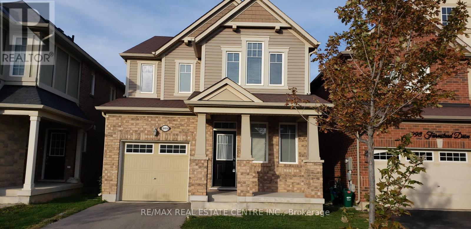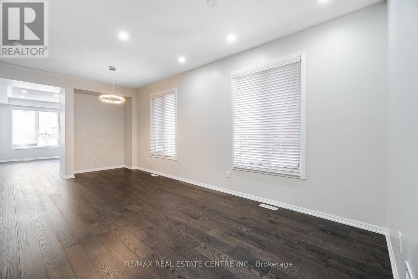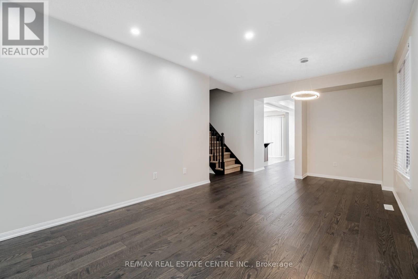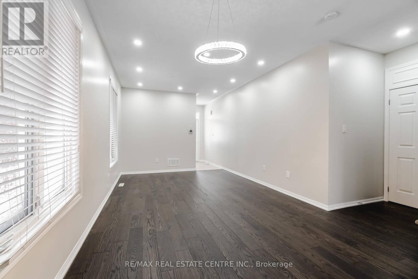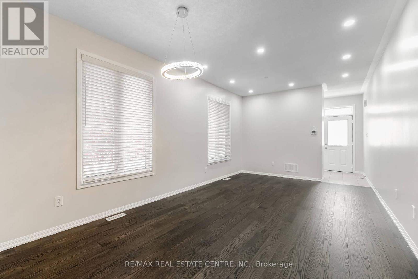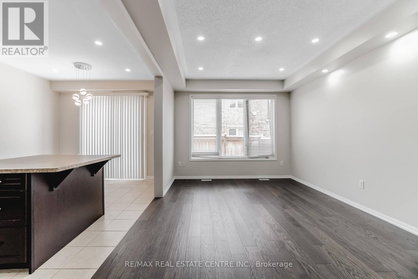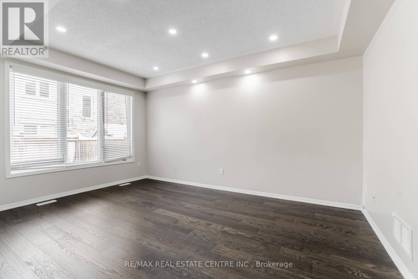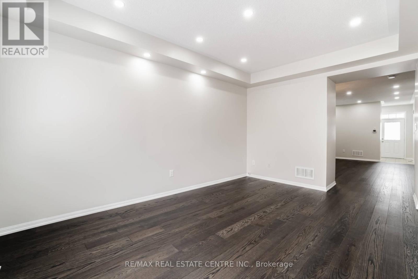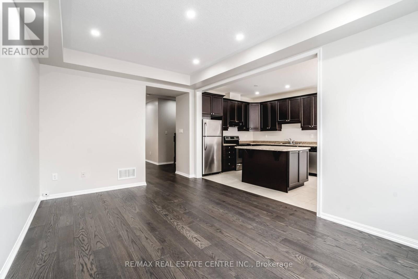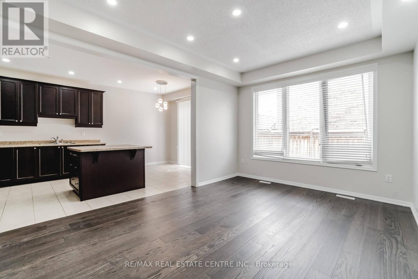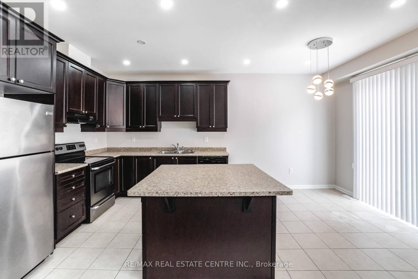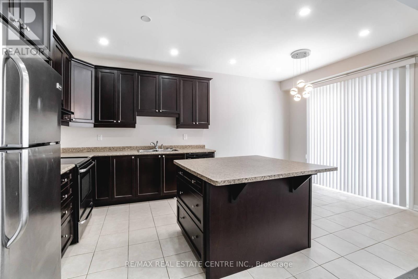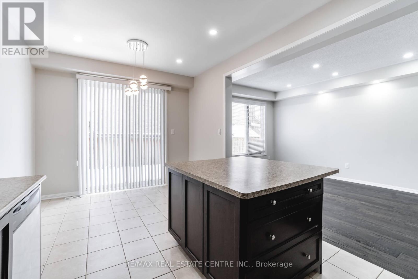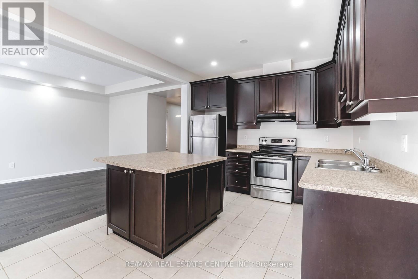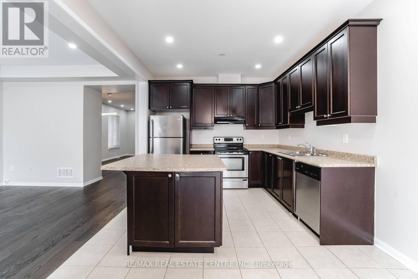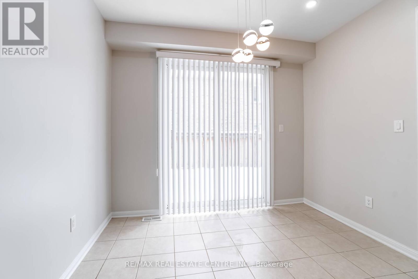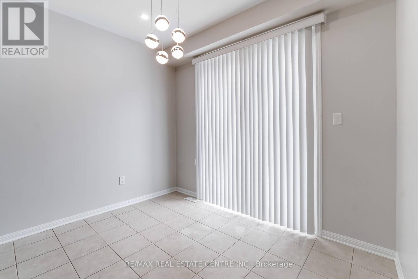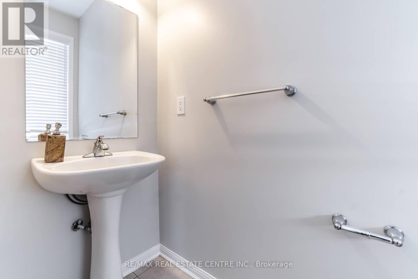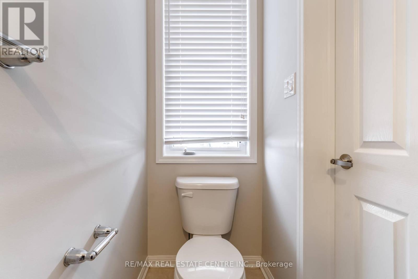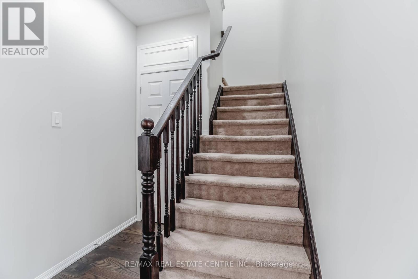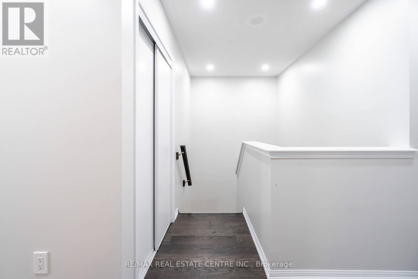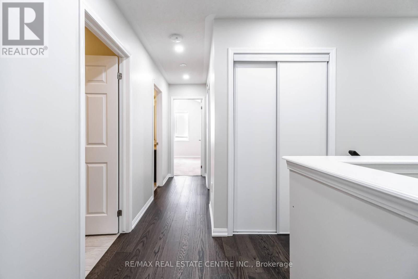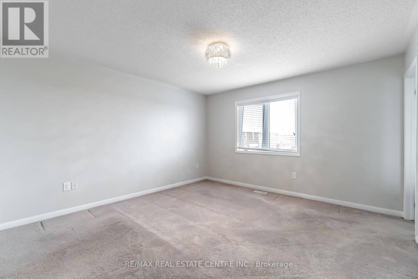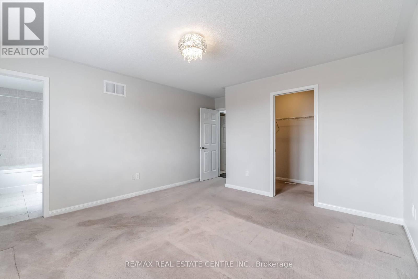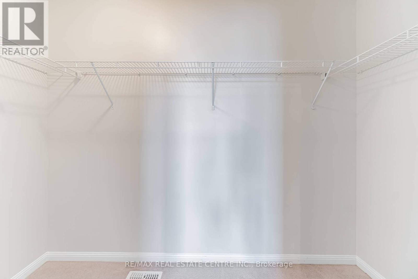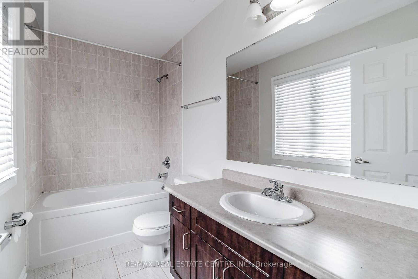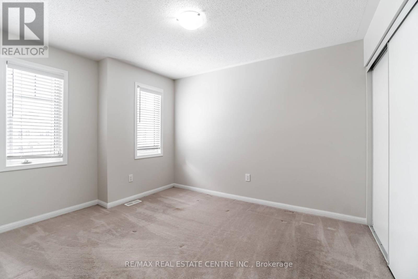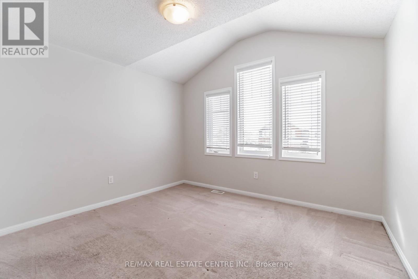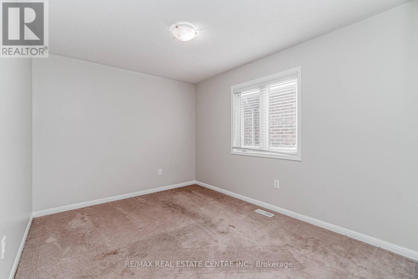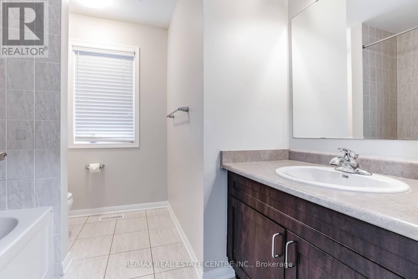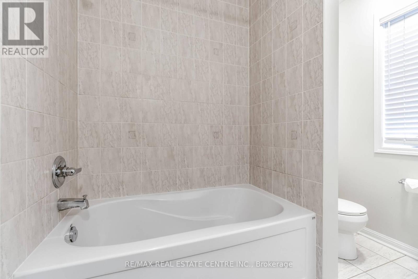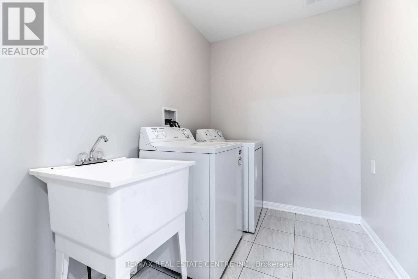4 Bedroom
3 Bathroom
1,500 - 2,000 ft2
Central Air Conditioning
Forced Air
$3,375 Monthly
Stunning 4-Bedroom Executive Home (Entire House) for Lease. A Must-See Gem! Step into luxury with this beautifully renovated home featuring 4 spacious bedrooms, 3 pristine bathrooms, and a thoughtfully designed layout perfect for family living. Enjoy 9-ft ceilings on the main floor, a large separate family room, and a bright, open-concept living/dining area ideal for entertaining. The gourmet kitchen boasts a center island, breakfast bar, and generous dining space. The primary bedroom offers a walk-in closet and elegant 4-piece ensuite, while all additional bedrooms are well-sized and filled with natural light. This beautiful home is situated in a prime location minutes to schools, shopping plazas, hospital, and the sports complex. Includes 5 stainless steel appliances and central A/C for year-round comfort. Seeking good tenants This gorgeous home wont last! (id:53661)
Property Details
|
MLS® Number
|
W12323134 |
|
Property Type
|
Single Family |
|
Community Name
|
1038 - WI Willmott |
|
Equipment Type
|
Water Heater |
|
Features
|
In Suite Laundry, Sump Pump |
|
Parking Space Total
|
2 |
|
Rental Equipment Type
|
Water Heater |
Building
|
Bathroom Total
|
3 |
|
Bedrooms Above Ground
|
4 |
|
Bedrooms Total
|
4 |
|
Amenities
|
Separate Electricity Meters |
|
Appliances
|
Dishwasher, Dryer, Stove, Washer, Refrigerator |
|
Basement Type
|
Full |
|
Construction Style Attachment
|
Detached |
|
Cooling Type
|
Central Air Conditioning |
|
Exterior Finish
|
Brick |
|
Flooring Type
|
Hardwood, Ceramic |
|
Foundation Type
|
Poured Concrete |
|
Half Bath Total
|
1 |
|
Heating Fuel
|
Natural Gas |
|
Heating Type
|
Forced Air |
|
Stories Total
|
2 |
|
Size Interior
|
1,500 - 2,000 Ft2 |
|
Type
|
House |
|
Utility Water
|
Municipal Water |
Parking
Land
|
Acreage
|
No |
|
Sewer
|
Sanitary Sewer |
|
Size Depth
|
88 Ft ,7 In |
|
Size Frontage
|
30 Ft |
|
Size Irregular
|
30 X 88.6 Ft |
|
Size Total Text
|
30 X 88.6 Ft |
Rooms
| Level |
Type |
Length |
Width |
Dimensions |
|
Second Level |
Primary Bedroom |
4.12 m |
3.84 m |
4.12 m x 3.84 m |
|
Second Level |
Bedroom 2 |
3.32 m |
3.17 m |
3.32 m x 3.17 m |
|
Second Level |
Bedroom 3 |
3.63 m |
3.36 m |
3.63 m x 3.36 m |
|
Second Level |
Bedroom 4 |
3.66 m |
2.96 m |
3.66 m x 2.96 m |
|
Main Level |
Family Room |
4.88 m |
3.36 m |
4.88 m x 3.36 m |
|
Main Level |
Living Room |
6.1 m |
3.54 m |
6.1 m x 3.54 m |
|
Main Level |
Dining Room |
6.1 m |
3.54 m |
6.1 m x 3.54 m |
|
Main Level |
Kitchen |
5.65 m |
3.29 m |
5.65 m x 3.29 m |
|
Main Level |
Eating Area |
5.65 m |
3.29 m |
5.65 m x 3.29 m |
https://www.realtor.ca/real-estate/28686927/989-farmstead-drive-milton-wi-willmott-1038-wi-willmott

