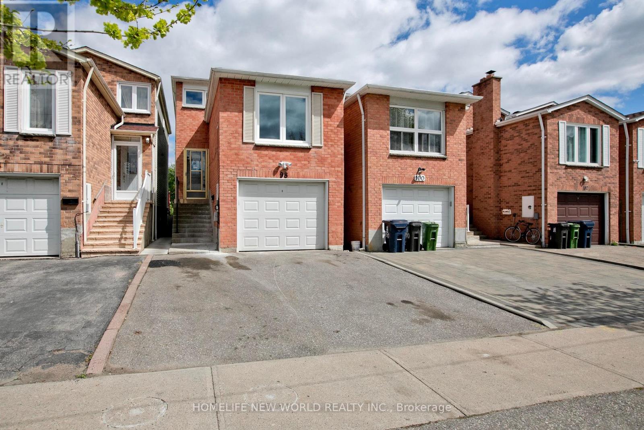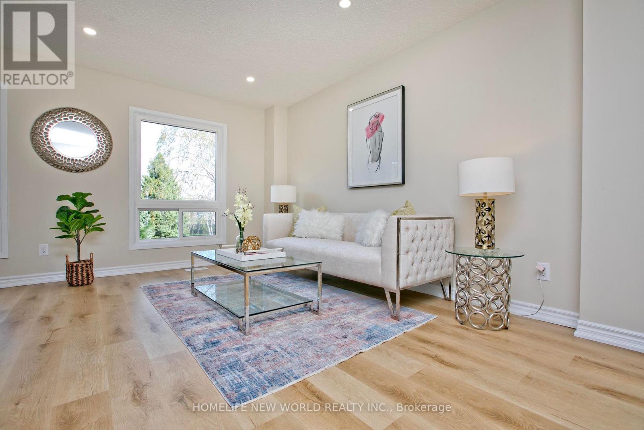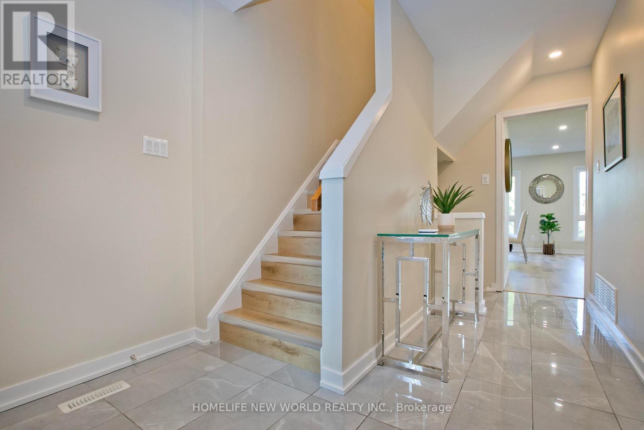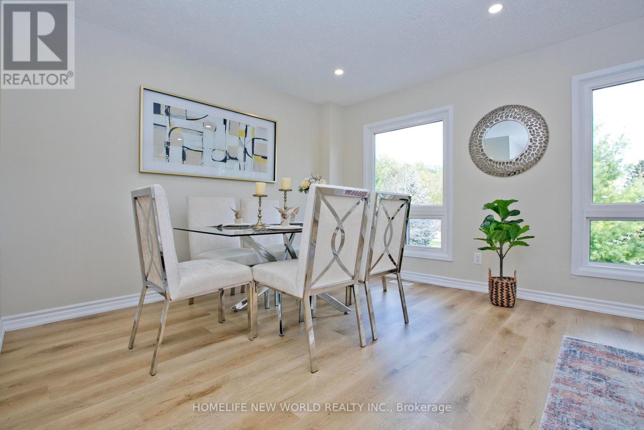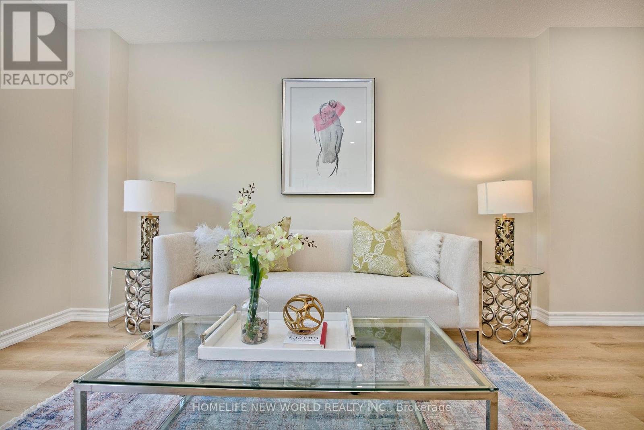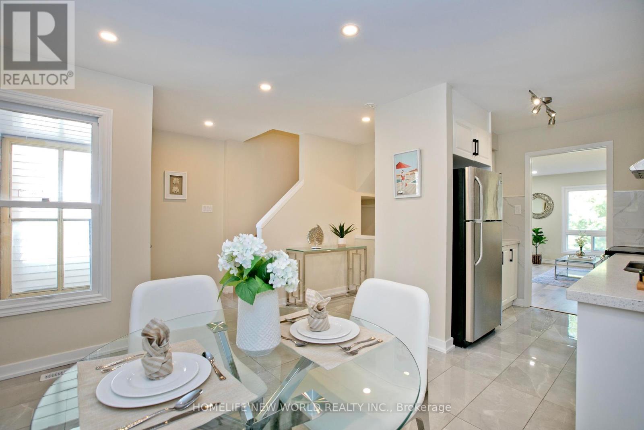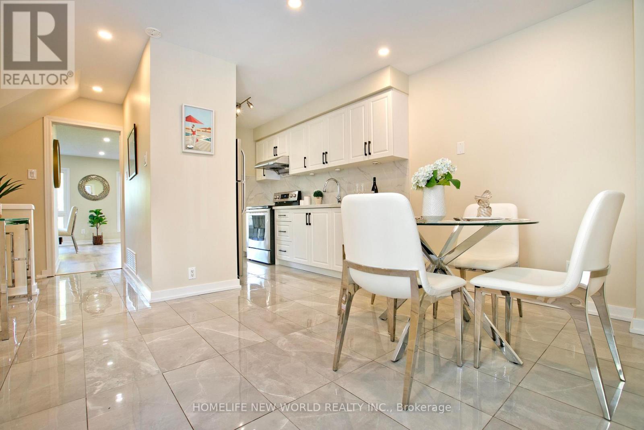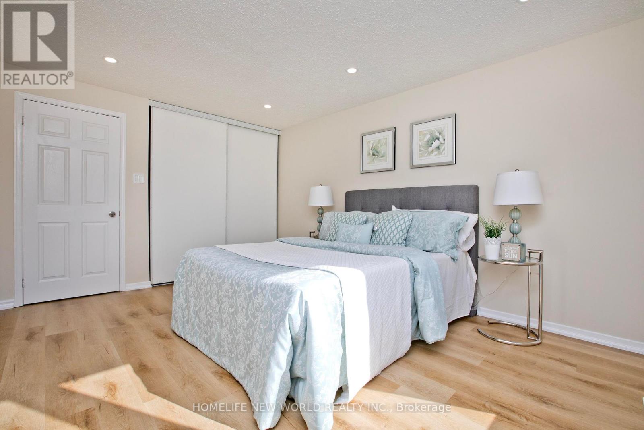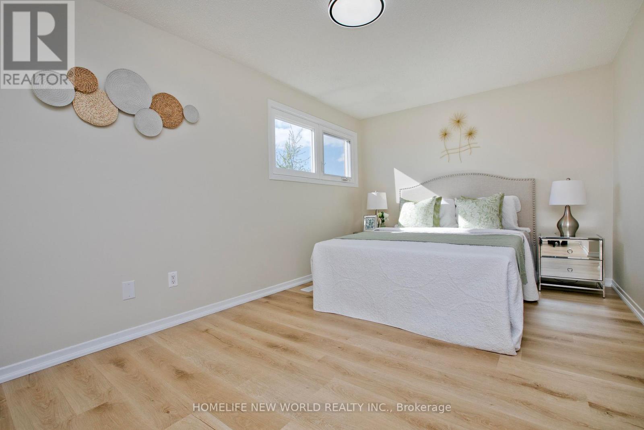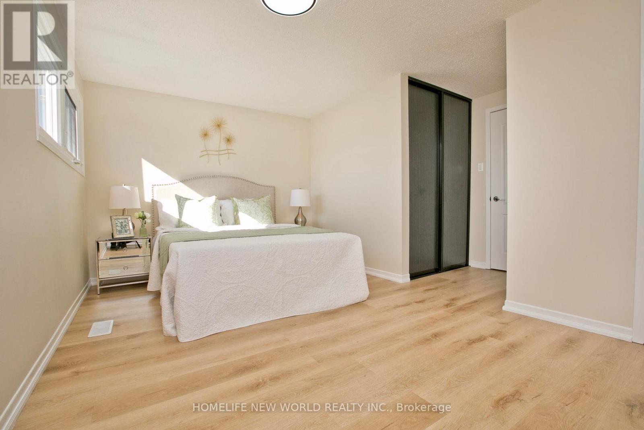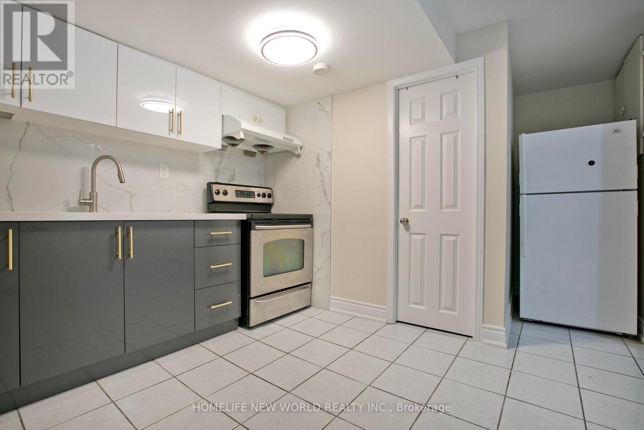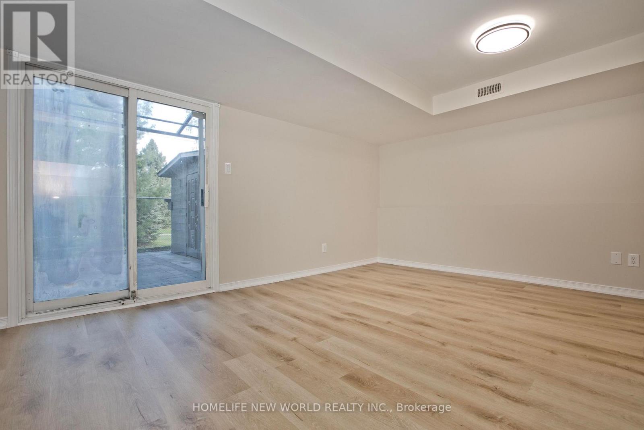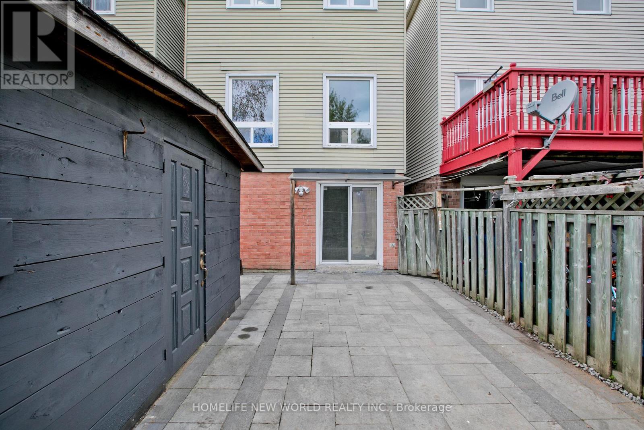5 Bedroom
4 Bathroom
1,100 - 1,500 ft2
Central Air Conditioning
Forced Air
$1,136,000
Location Location Location!!! Lucky Number 98, Back On The Milliken Park. $$$ Renovation, New Kitchen W Quartz Counter-Top & Large Breakfast Area. Two New Washrooms In 2nd Floor, Large Master Bedroom With Upgraded 3Pc Ensuite, Finished Walk-Out Basement W/Kitchen,3Pc Bath, Spacious And Large Family Room Can Convert It To Be Bedroom. Min To Supermarket, Ttc, Milliken Community Centre, Milliken Park. ** This is a linked property.** (id:53661)
Property Details
|
MLS® Number
|
E12150233 |
|
Property Type
|
Single Family |
|
Neigbourhood
|
Milliken |
|
Community Name
|
Milliken |
|
Parking Space Total
|
3 |
Building
|
Bathroom Total
|
4 |
|
Bedrooms Above Ground
|
4 |
|
Bedrooms Below Ground
|
1 |
|
Bedrooms Total
|
5 |
|
Appliances
|
Dryer, Garage Door Opener, Range, Stove, Washer, Window Coverings, Refrigerator |
|
Basement Development
|
Finished |
|
Basement Features
|
Walk Out |
|
Basement Type
|
N/a (finished) |
|
Construction Style Attachment
|
Detached |
|
Cooling Type
|
Central Air Conditioning |
|
Exterior Finish
|
Aluminum Siding, Brick |
|
Flooring Type
|
Laminate, Ceramic |
|
Foundation Type
|
Concrete |
|
Half Bath Total
|
1 |
|
Heating Fuel
|
Natural Gas |
|
Heating Type
|
Forced Air |
|
Stories Total
|
2 |
|
Size Interior
|
1,100 - 1,500 Ft2 |
|
Type
|
House |
|
Utility Water
|
Municipal Water |
Parking
Land
|
Acreage
|
No |
|
Sewer
|
Sanitary Sewer |
|
Size Depth
|
99 Ft ,4 In |
|
Size Frontage
|
20 Ft |
|
Size Irregular
|
20 X 99.4 Ft |
|
Size Total Text
|
20 X 99.4 Ft |
Rooms
| Level |
Type |
Length |
Width |
Dimensions |
|
Second Level |
Primary Bedroom |
5.15 m |
3.6 m |
5.15 m x 3.6 m |
|
Second Level |
Bedroom 2 |
3.6 m |
3.2 m |
3.6 m x 3.2 m |
|
Second Level |
Bedroom 3 |
3.2 m |
3.1 m |
3.2 m x 3.1 m |
|
Basement |
Bedroom |
4.76 m |
3.6 m |
4.76 m x 3.6 m |
|
Main Level |
Living Room |
5.6 m |
5.1 m |
5.6 m x 5.1 m |
|
Main Level |
Dining Room |
5.6 m |
5.1 m |
5.6 m x 5.1 m |
|
Main Level |
Kitchen |
5.4 m |
2.8 m |
5.4 m x 2.8 m |
|
In Between |
Bedroom 4 |
5.4 m |
3.48 m |
5.4 m x 3.48 m |
https://www.realtor.ca/real-estate/28316337/98-seamist-crescent-toronto-milliken-milliken

