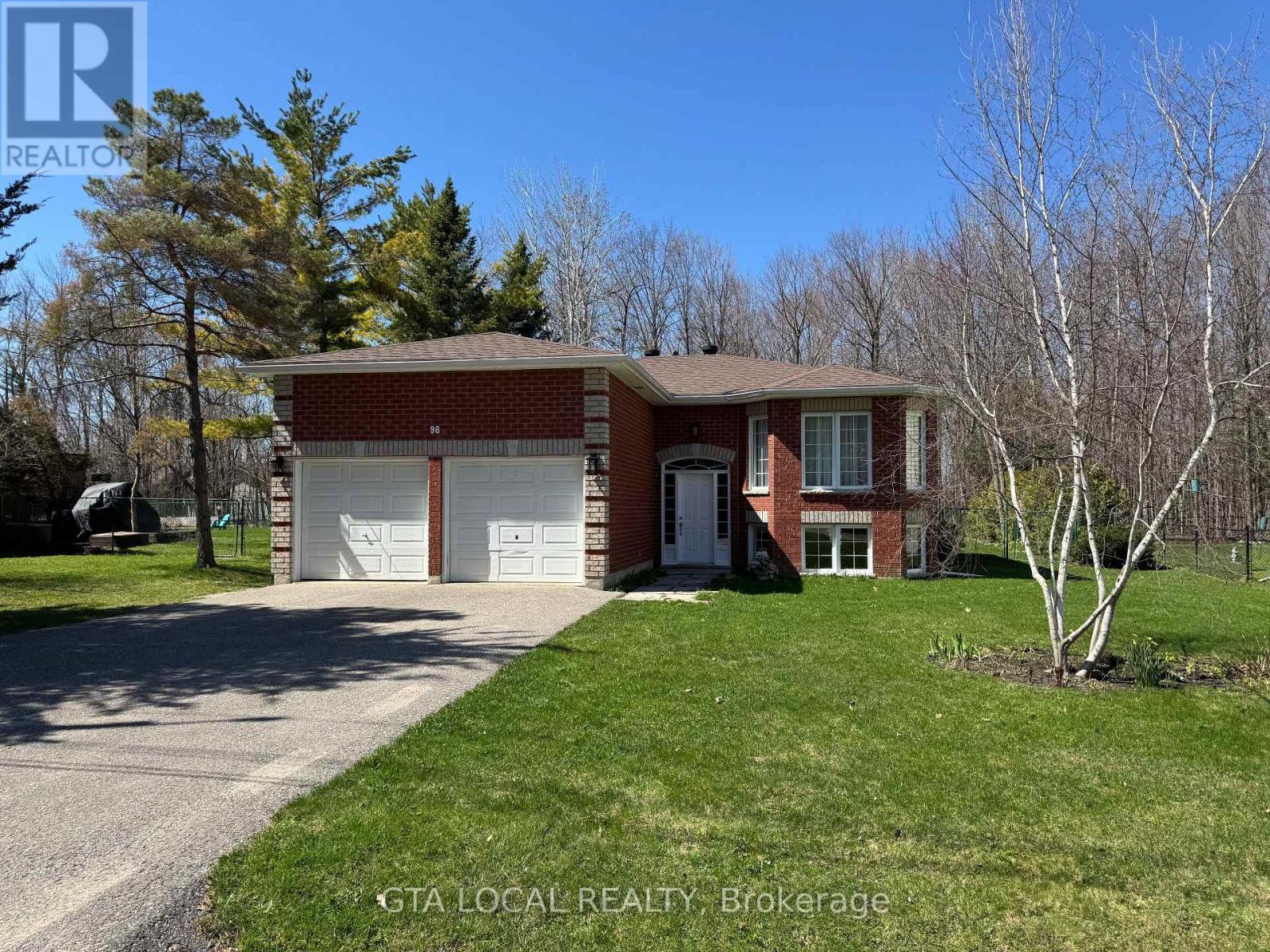5 Bedroom
2 Bathroom
1,100 - 1,500 ft2
Bungalow
Central Air Conditioning, Air Exchanger, Ventilation System
Forced Air
$875,000
Beautifully Updated 5-Bedroom (3+2) Raised Bungalow in Victoria Harbour. $$$ Spent on Renovation. This Spacious Raised Bungalow Offers 3 Bedrooms on Main Floor and 2 More on Lower Level. Just Steps from The Beach, Public Dock, and Boat Launch. Set on Large, Landscaped Lot With Cedar Trees for added Privacy, Its Perfect for Entertaining and Outdoor Enjoyment. Recent Upgrades Include: New Roof (2021), New HVAC with Separate Zones (2021), New Furnace with Dehumidifier, New A/C, Water Heater. Luxury Vinyl Flooring, Fully Renovated Kitchen (2025) and Bathroom, Fresh Paint (2025), New Central Vacuum System. With Laundry On Both Levels, Two Utility Meters, And Partially Equipped Second Kitchen, This Home is Ideal For Multi-Generational Living or Easy Conversion Back To a Legal Duplex for Rental Income. Move-In Ready With Space, Updates, and Income Potential in Sought-After Location. (id:53661)
Property Details
|
MLS® Number
|
S12126220 |
|
Property Type
|
Single Family |
|
Community Name
|
Victoria Harbour |
|
Amenities Near By
|
Beach, Marina, Park |
|
Community Features
|
Community Centre |
|
Features
|
Carpet Free, Sump Pump |
|
Parking Space Total
|
6 |
|
Structure
|
Deck |
Building
|
Bathroom Total
|
2 |
|
Bedrooms Above Ground
|
3 |
|
Bedrooms Below Ground
|
2 |
|
Bedrooms Total
|
5 |
|
Amenities
|
Separate Electricity Meters |
|
Appliances
|
Central Vacuum, Water Heater, Dishwasher, Dryer, Stove, Two Washers, Refrigerator |
|
Architectural Style
|
Bungalow |
|
Basement Development
|
Finished |
|
Basement Features
|
Separate Entrance |
|
Basement Type
|
N/a (finished) |
|
Construction Style Attachment
|
Detached |
|
Cooling Type
|
Central Air Conditioning, Air Exchanger, Ventilation System |
|
Exterior Finish
|
Brick Facing, Aluminum Siding |
|
Fire Protection
|
Smoke Detectors |
|
Flooring Type
|
Laminate |
|
Foundation Type
|
Poured Concrete |
|
Heating Fuel
|
Natural Gas |
|
Heating Type
|
Forced Air |
|
Stories Total
|
1 |
|
Size Interior
|
1,100 - 1,500 Ft2 |
|
Type
|
House |
|
Utility Water
|
Municipal Water |
Parking
Land
|
Acreage
|
No |
|
Fence Type
|
Fenced Yard |
|
Land Amenities
|
Beach, Marina, Park |
|
Sewer
|
Sanitary Sewer |
|
Size Depth
|
165 Ft |
|
Size Frontage
|
66 Ft |
|
Size Irregular
|
66 X 165 Ft |
|
Size Total Text
|
66 X 165 Ft |
|
Zoning Description
|
Rs2 |
Rooms
| Level |
Type |
Length |
Width |
Dimensions |
|
Basement |
Laundry Room |
2.14 m |
1.83 m |
2.14 m x 1.83 m |
|
Basement |
Living Room |
6.71 m |
3.67 m |
6.71 m x 3.67 m |
|
Basement |
Bedroom 4 |
3.35 m |
3.06 m |
3.35 m x 3.06 m |
|
Basement |
Bedroom 5 |
3.07 m |
2.47 m |
3.07 m x 2.47 m |
|
Main Level |
Kitchen |
4.3 m |
2.75 m |
4.3 m x 2.75 m |
|
Main Level |
Bedroom |
3.69 m |
3.06 m |
3.69 m x 3.06 m |
|
Main Level |
Bedroom 2 |
3.07 m |
2.75 m |
3.07 m x 2.75 m |
|
Main Level |
Bedroom 3 |
2.76 m |
2.75 m |
2.76 m x 2.75 m |
|
Main Level |
Bathroom |
3 m |
1.75 m |
3 m x 1.75 m |
Utilities
|
Electricity
|
Installed |
|
Sewer
|
Installed |
https://www.realtor.ca/real-estate/28264586/98-osborne-street-tay-victoria-harbour-victoria-harbour




















