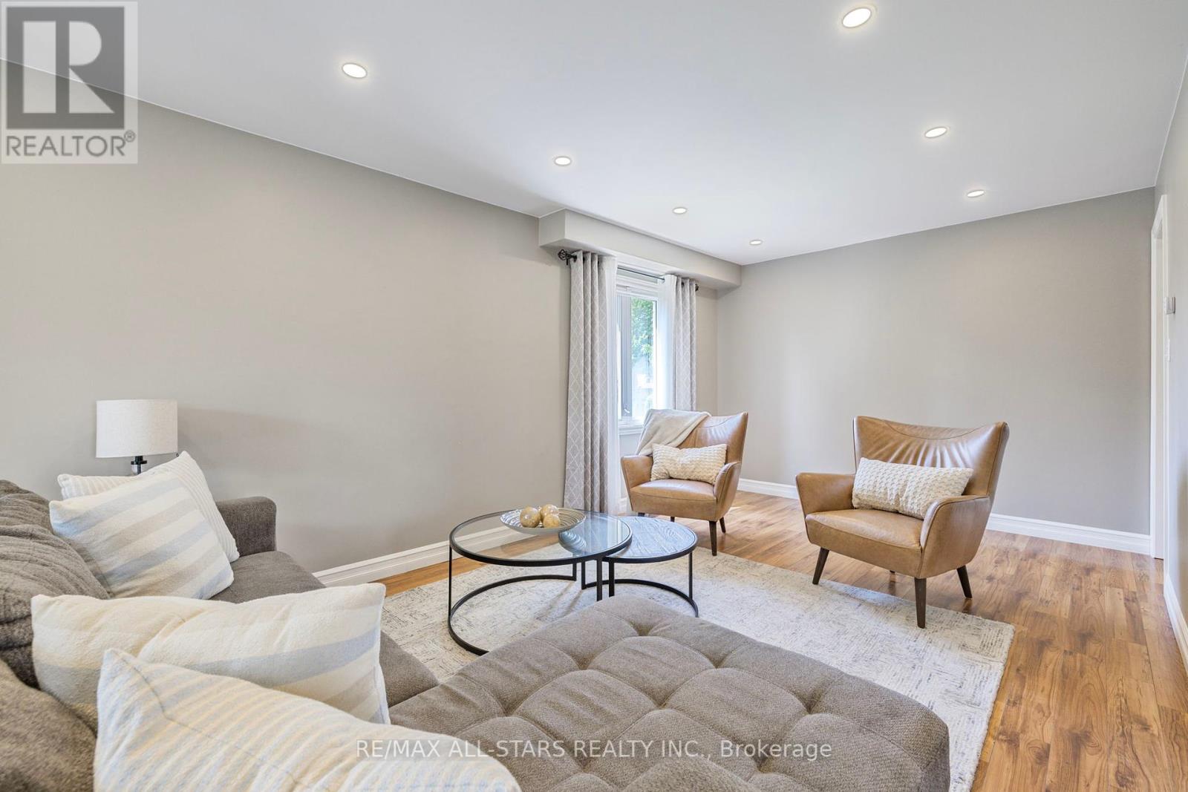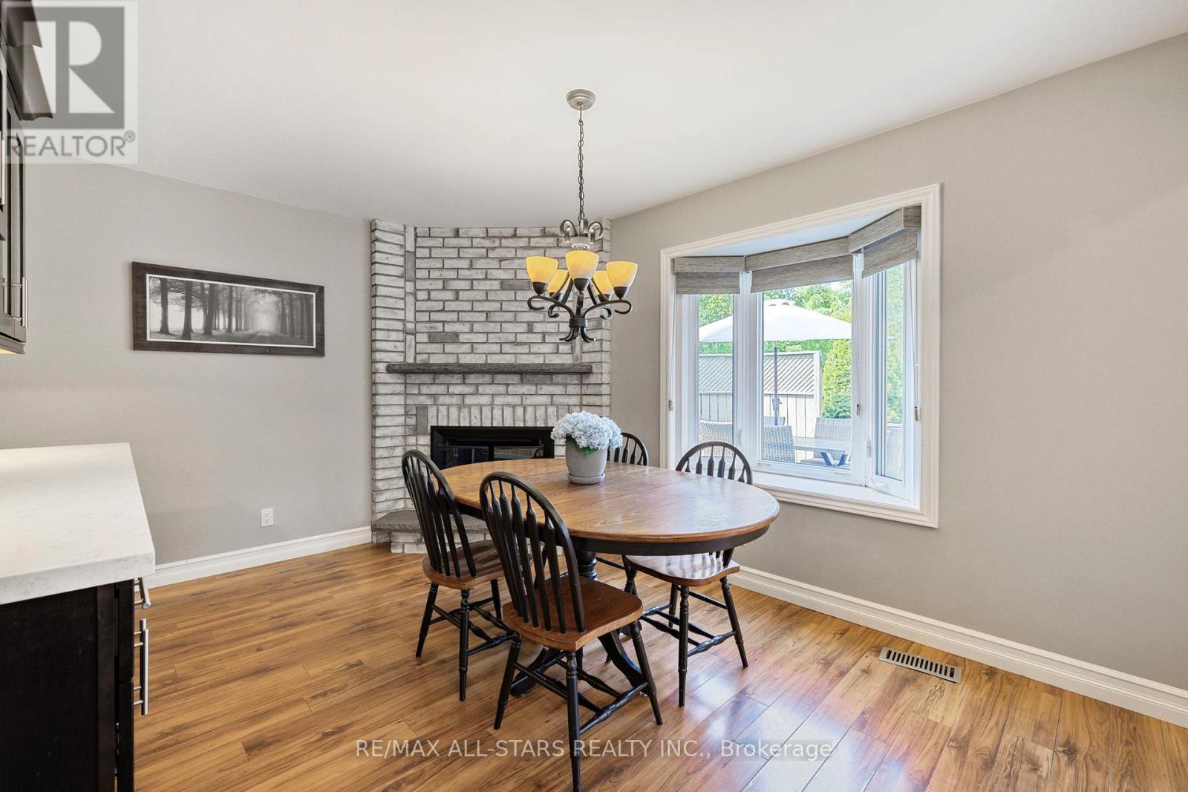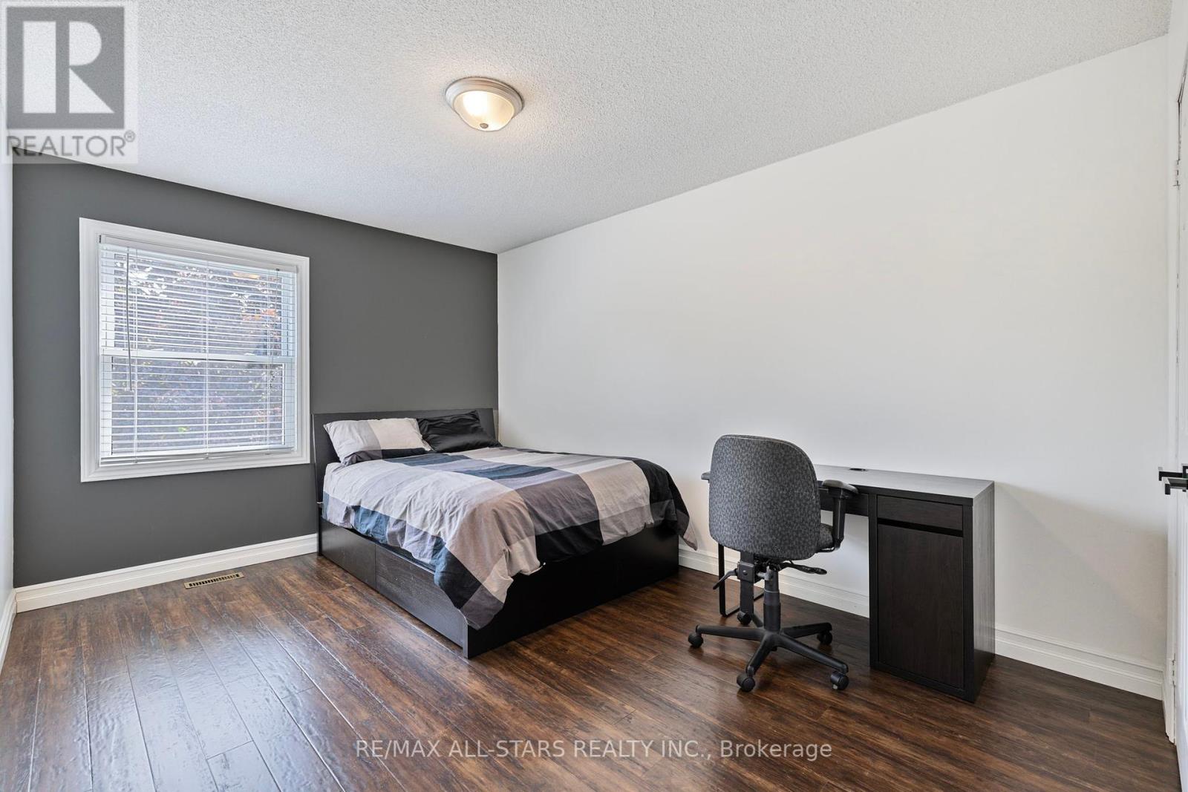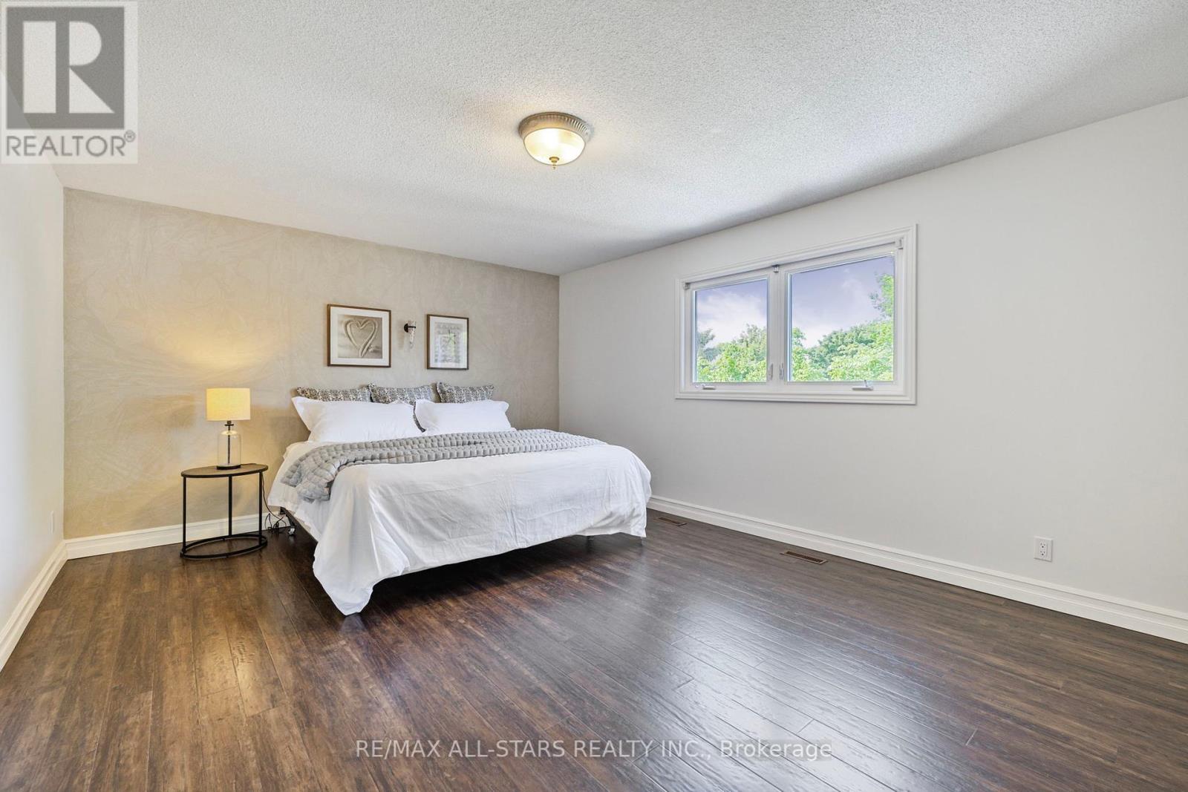3 Bedroom
3 Bathroom
1,500 - 2,000 ft2
Fireplace
Inground Pool
Central Air Conditioning
Forced Air
$899,900
Just in time for summer! If you're looking for a great subdivision home on a beautiful private, premium lot with an inground pool then this could be the one you call home. Located in the desirable Keswick by The Lake Subdivision. Enjoy your morning coffee on the covered front porch and your afternoons and evenings in the fully fenced backyard splashing around in the pool, barbecuing or chilling on the covered back deck. Or head downstairs for a relaxing sauna. This 1786 sq foot home with a finished basement that includes a rec room and a workshop offers a little something for every family member. Main floor offers comfortable easy layout, pot lights, living/dining combo and open concept updated kitchen with quartz counter tops, pull out pantry and walk out to covered deck. Family room (currently used for dining) with a wood burning fireplace and built in server area with quartz counter tops and beverage fridge. Upstairs boasts 3 good size bedrooms, primary suite has walk-in closet and newly updated bathroom with heated floors for your comfort. Heated garage has garden door, sink, shelving, cupboards and pull down stairs up to huge storage area. Lots of updates here over the years. Current owners have loved and cared for this home for 31 years. Maybe its time for your family to make wonderful memories here. * 2 pictures (rec room and 2nd bedroom) have been virtually staged for marketing purposes (id:53661)
Property Details
|
MLS® Number
|
N12197865 |
|
Property Type
|
Single Family |
|
Community Name
|
Keswick North |
|
Features
|
Irregular Lot Size, Sauna |
|
Parking Space Total
|
6 |
|
Pool Type
|
Inground Pool |
|
Structure
|
Shed |
Building
|
Bathroom Total
|
3 |
|
Bedrooms Above Ground
|
3 |
|
Bedrooms Total
|
3 |
|
Amenities
|
Fireplace(s) |
|
Appliances
|
Dishwasher, Dryer, Microwave, Hood Fan, Stove, Washer, Window Coverings, Refrigerator |
|
Basement Development
|
Finished |
|
Basement Type
|
N/a (finished) |
|
Construction Style Attachment
|
Detached |
|
Cooling Type
|
Central Air Conditioning |
|
Exterior Finish
|
Brick, Aluminum Siding |
|
Fireplace Present
|
Yes |
|
Fireplace Total
|
1 |
|
Flooring Type
|
Laminate, Carpeted |
|
Foundation Type
|
Unknown |
|
Half Bath Total
|
1 |
|
Heating Fuel
|
Natural Gas |
|
Heating Type
|
Forced Air |
|
Stories Total
|
2 |
|
Size Interior
|
1,500 - 2,000 Ft2 |
|
Type
|
House |
|
Utility Water
|
Municipal Water |
Parking
Land
|
Acreage
|
No |
|
Fence Type
|
Fully Fenced |
|
Sewer
|
Sanitary Sewer |
|
Size Depth
|
147 Ft ,4 In |
|
Size Frontage
|
54 Ft ,2 In |
|
Size Irregular
|
54.2 X 147.4 Ft ; 156.53 South, 43.91 Rear |
|
Size Total Text
|
54.2 X 147.4 Ft ; 156.53 South, 43.91 Rear |
|
Zoning Description
|
R1 |
Rooms
| Level |
Type |
Length |
Width |
Dimensions |
|
Second Level |
Primary Bedroom |
5.334 m |
4.064 m |
5.334 m x 4.064 m |
|
Second Level |
Bedroom 2 |
3.3528 m |
3.302 m |
3.3528 m x 3.302 m |
|
Second Level |
Bedroom 3 |
3.048 m |
4.064 m |
3.048 m x 4.064 m |
|
Basement |
Recreational, Games Room |
5.2832 m |
5.3594 m |
5.2832 m x 5.3594 m |
|
Basement |
Workshop |
4.5466 m |
3.5052 m |
4.5466 m x 3.5052 m |
|
Main Level |
Living Room |
3.3528 m |
4.4196 m |
3.3528 m x 4.4196 m |
|
Main Level |
Dining Room |
3.3528 m |
3.048 m |
3.3528 m x 3.048 m |
|
Main Level |
Family Room |
3.3528 m |
4.3688 m |
3.3528 m x 4.3688 m |
|
Main Level |
Kitchen |
2.4384 m |
5.588 m |
2.4384 m x 5.588 m |
https://www.realtor.ca/real-estate/28420361/98-natanya-boulevard-georgina-keswick-north-keswick-north












































