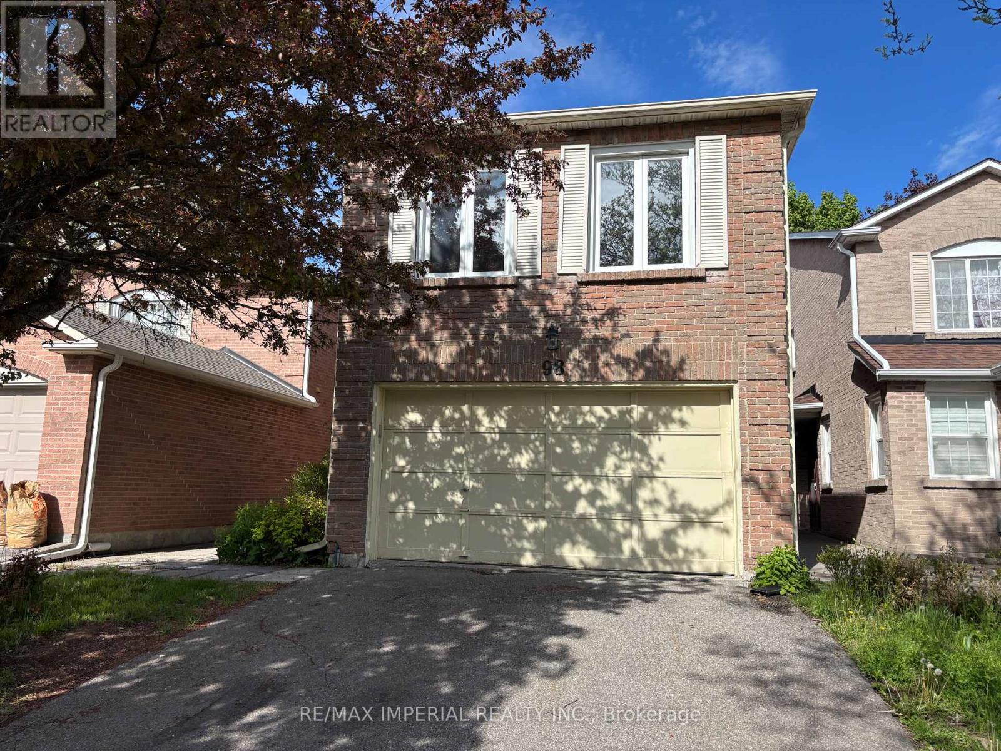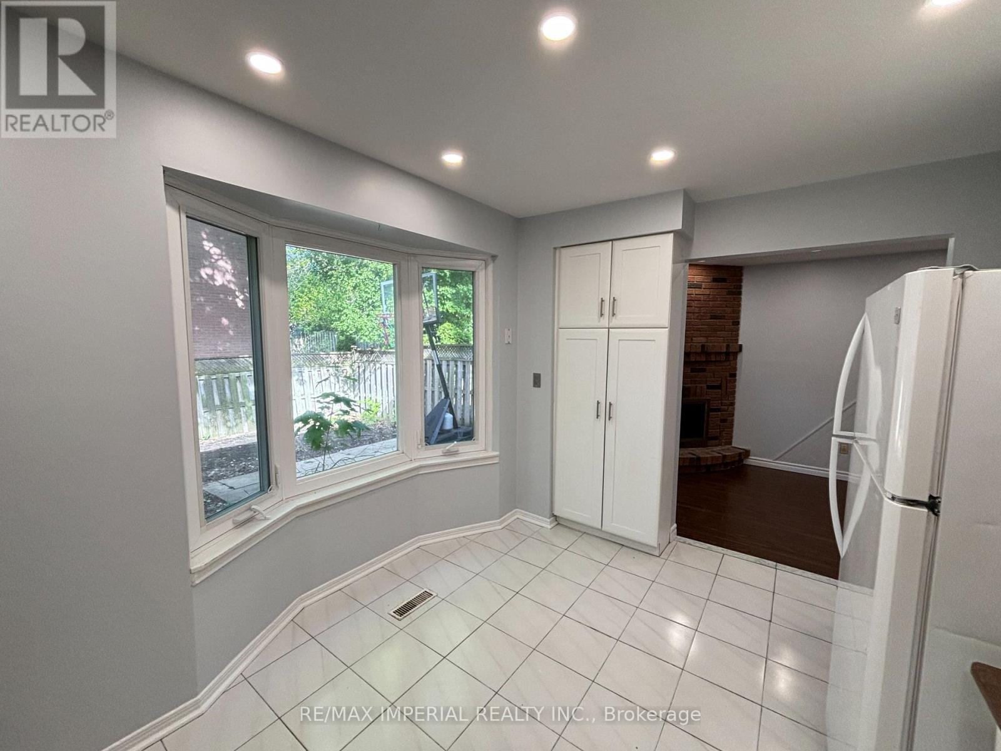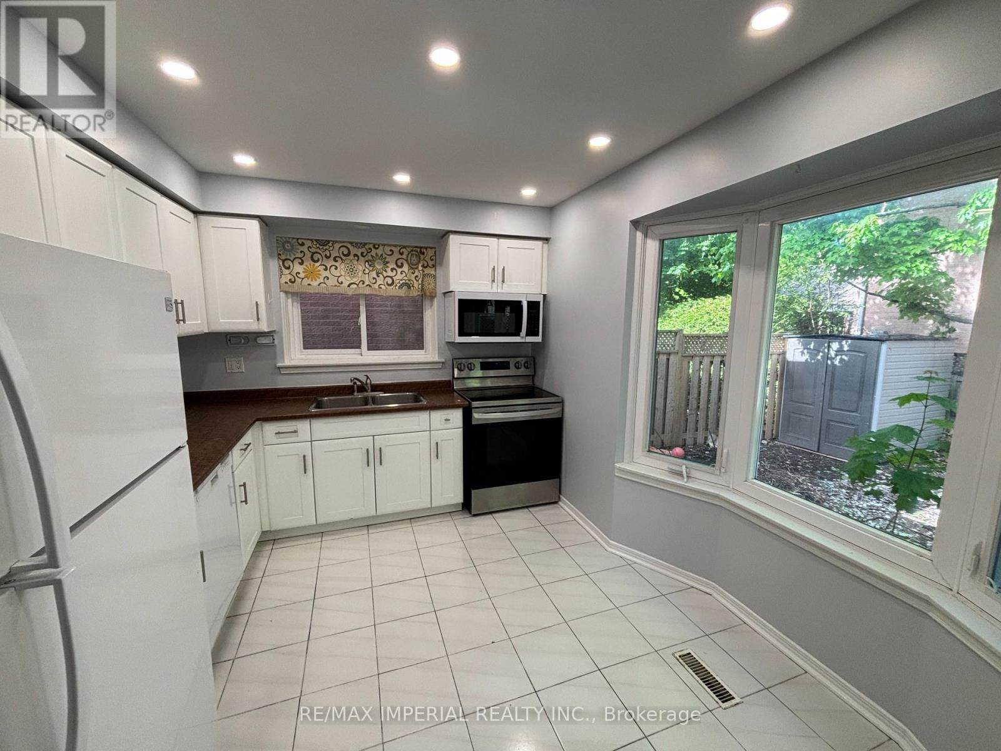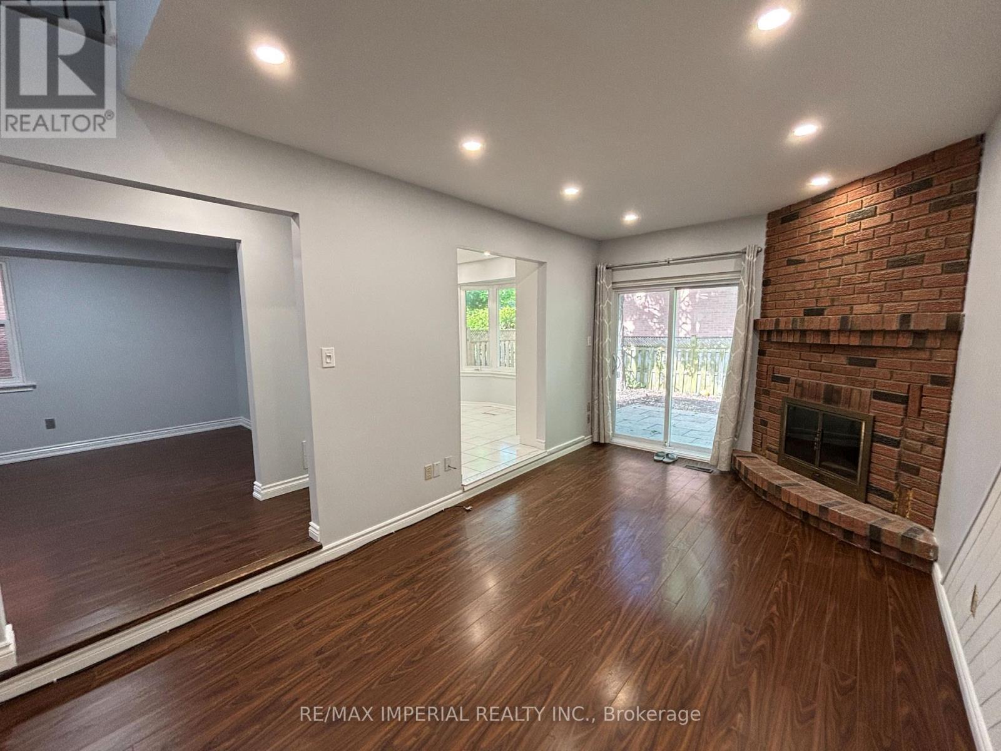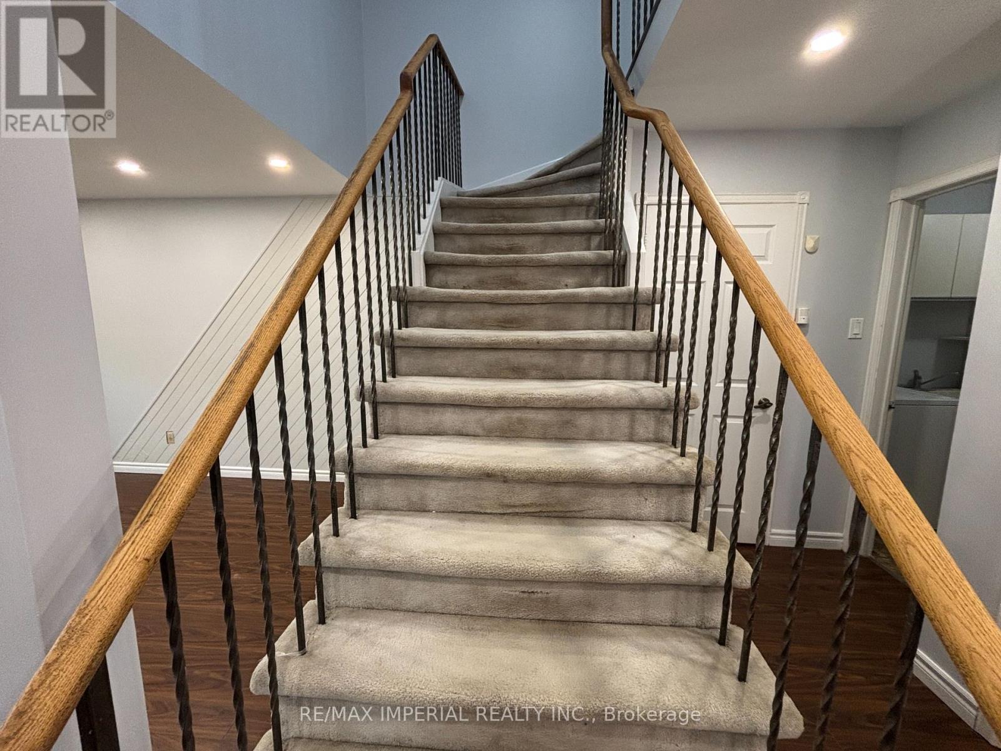5 Bedroom
4 Bathroom
2,500 - 3,000 ft2
Fireplace
Central Air Conditioning
Forced Air
$4,000 Monthly
4 Bedroom 3.5 Bathrooms detached house in Thornhill for lease. The main floor has a living room, a formal dining room , a spacious eat-in kitchen, direct access to an oversized garage. Upstairs,you'll find four spacious bedrooms, including an expansive primary equipped with an ensuite, seating area,and walk-in closet, providing room for every family member to grow and thrive. The lower level has a recreation room, 3-piece bathroom, minutes to top-rated schools,parks, and quick access to major highways for fast and easy commuting. (id:53661)
Property Details
|
MLS® Number
|
N12186499 |
|
Property Type
|
Single Family |
|
Community Name
|
Brownridge |
|
Parking Space Total
|
2 |
Building
|
Bathroom Total
|
4 |
|
Bedrooms Above Ground
|
4 |
|
Bedrooms Below Ground
|
1 |
|
Bedrooms Total
|
5 |
|
Age
|
31 To 50 Years |
|
Appliances
|
Dishwasher, Dryer, Microwave, Stove, Washer, Refrigerator |
|
Basement Development
|
Finished |
|
Basement Type
|
N/a (finished) |
|
Construction Style Attachment
|
Detached |
|
Cooling Type
|
Central Air Conditioning |
|
Exterior Finish
|
Brick |
|
Fireplace Present
|
Yes |
|
Flooring Type
|
Laminate, Ceramic, Carpeted |
|
Foundation Type
|
Block |
|
Half Bath Total
|
1 |
|
Heating Fuel
|
Natural Gas |
|
Heating Type
|
Forced Air |
|
Stories Total
|
2 |
|
Size Interior
|
2,500 - 3,000 Ft2 |
|
Type
|
House |
|
Utility Water
|
Municipal Water |
Parking
Land
|
Acreage
|
No |
|
Sewer
|
Sanitary Sewer |
|
Size Depth
|
98 Ft |
|
Size Frontage
|
29 Ft ,6 In |
|
Size Irregular
|
29.5 X 98 Ft |
|
Size Total Text
|
29.5 X 98 Ft |
Rooms
| Level |
Type |
Length |
Width |
Dimensions |
|
Second Level |
Primary Bedroom |
4.29 m |
2.72 m |
4.29 m x 2.72 m |
|
Second Level |
Bedroom 2 |
4.36 m |
3.04 m |
4.36 m x 3.04 m |
|
Second Level |
Bedroom 3 |
3.4 m |
3.24 m |
3.4 m x 3.24 m |
|
Second Level |
Bedroom 4 |
3.4 m |
3.24 m |
3.4 m x 3.24 m |
|
Basement |
Other |
3.05 m |
1.34 m |
3.05 m x 1.34 m |
|
Basement |
Recreational, Games Room |
5.24 m |
3.16 m |
5.24 m x 3.16 m |
|
Basement |
Utility Room |
3.68 m |
3.41 m |
3.68 m x 3.41 m |
|
Main Level |
Living Room |
3.41 m |
2.98 m |
3.41 m x 2.98 m |
|
Main Level |
Dining Room |
4.59 m |
3.32 m |
4.59 m x 3.32 m |
|
Main Level |
Kitchen |
2.83 m |
4.04 m |
2.83 m x 4.04 m |
|
Main Level |
Family Room |
5.28 m |
3.07 m |
5.28 m x 3.07 m |
https://www.realtor.ca/real-estate/28395945/98-mcmorran-crescent-vaughan-brownridge-brownridge

