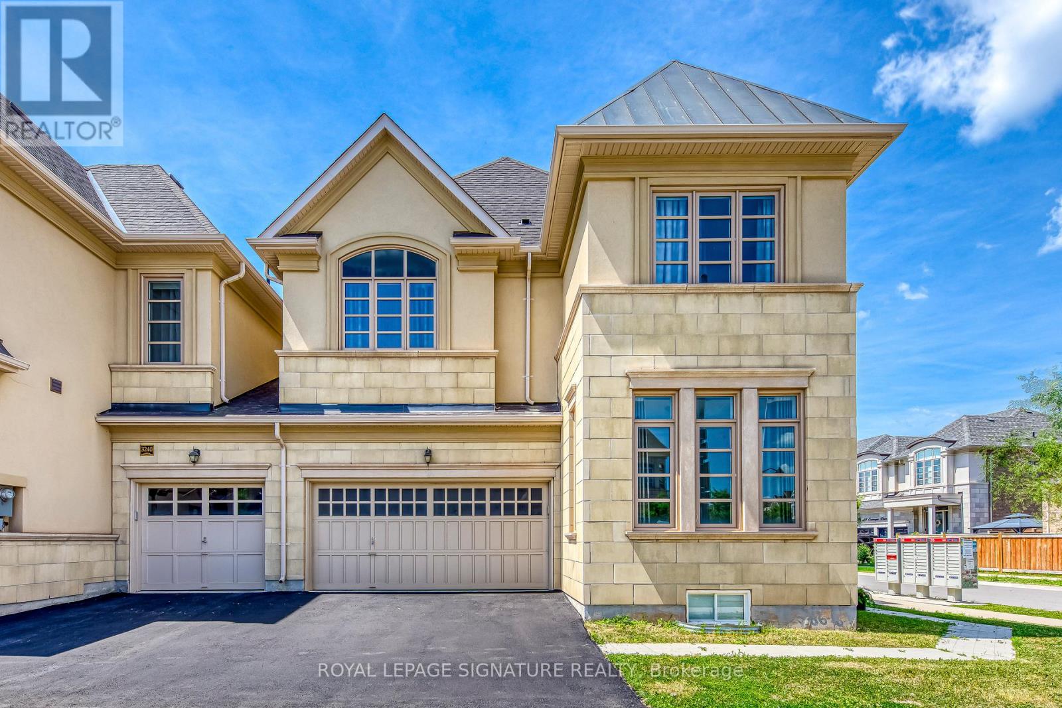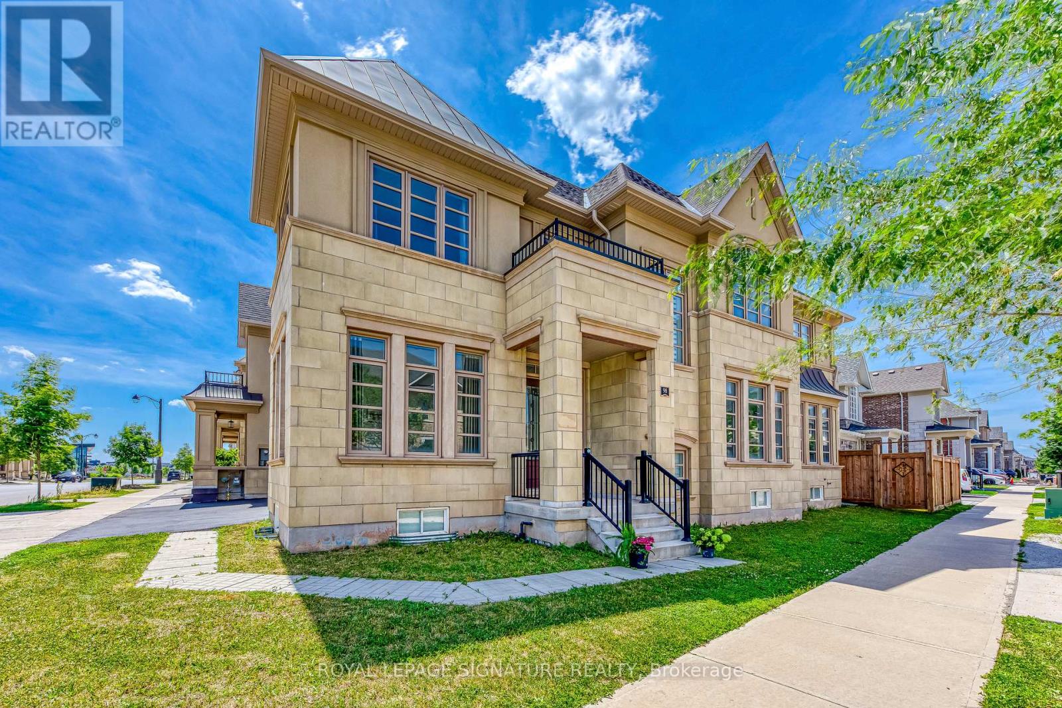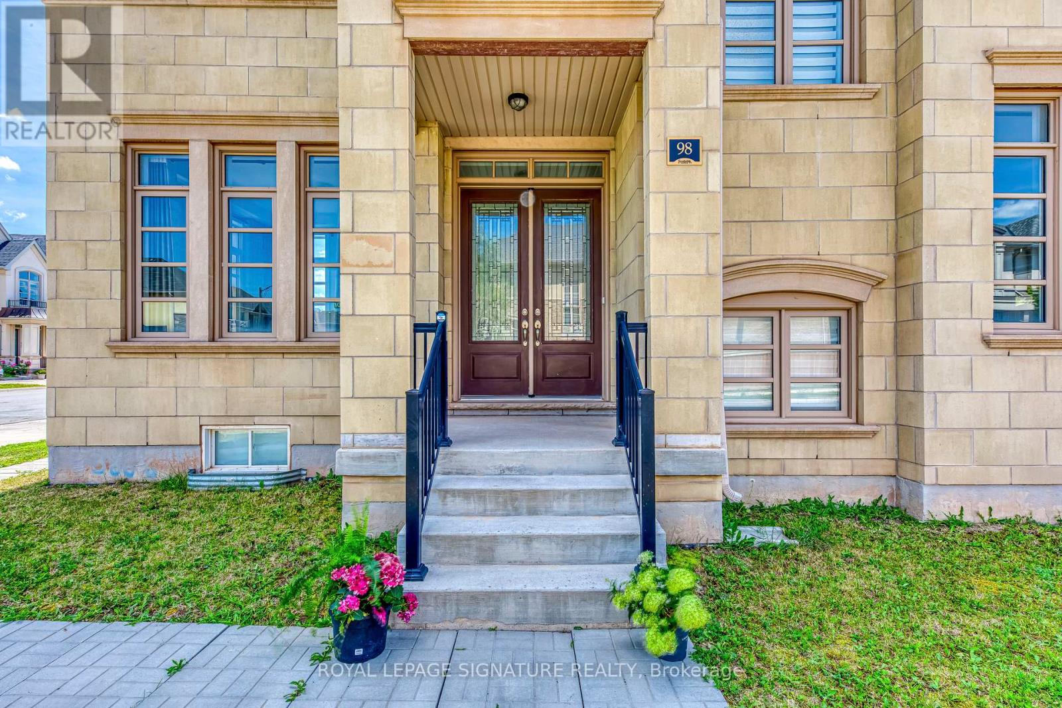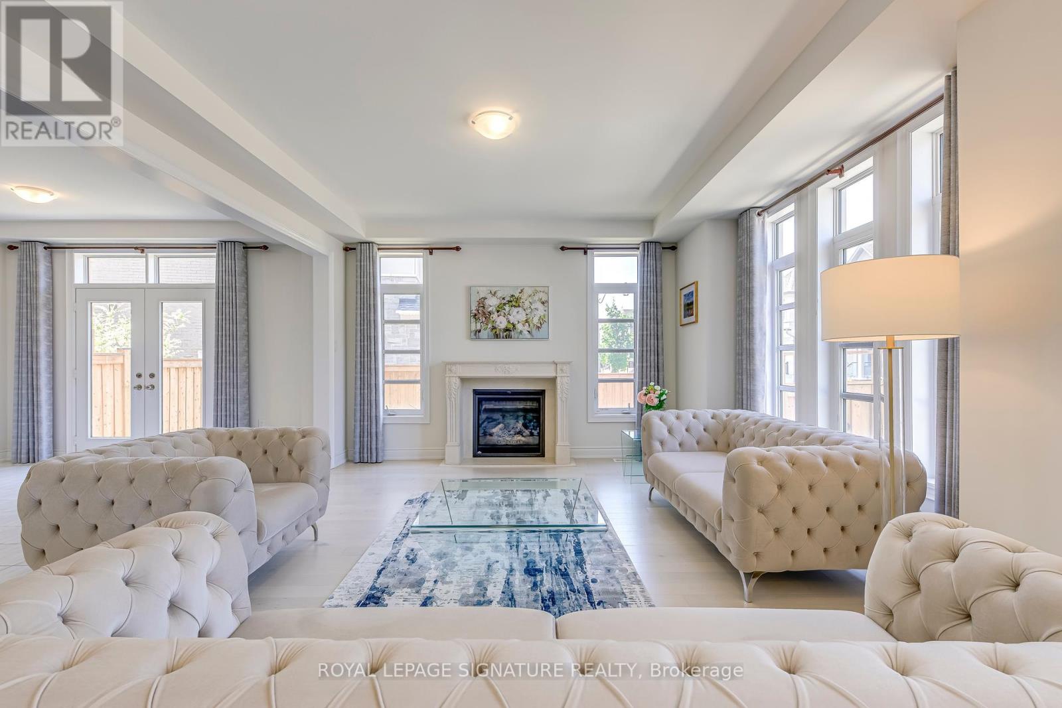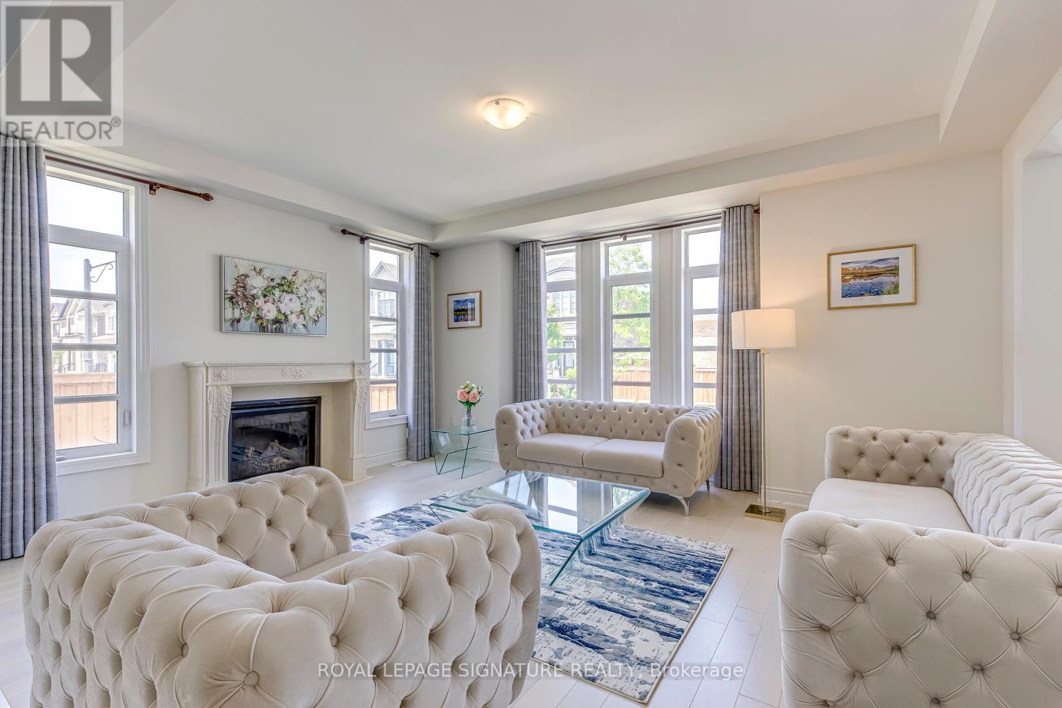4 Bedroom
4 Bathroom
2,500 - 3,000 ft2
Fireplace
Central Air Conditioning
Forced Air
$1,798,000
Gorgeous Spacious 4 Bedroom Corner home With Over 2,800 SQF Above Main Level Living Space. Fernbrook Built. Nicely maintained. Large Master Bedroom With Ensuite shower and Bath, And Two W/I Closets. Hardwood Floor Through Out. This town Home gives you a feeling of large two car garage detached home with west facing fenced backyard. It Is Ideal And Must See For Big Family Or Working At Home Family. Open Concept, Lots Of Natural Light, Very Functional Space Usage. High Ceiling, 9F Ceiling Upper. Fresh painted and newly paved driveway. Large basement space to do a entertainment room, bedroom and office in the future. 2 Mins Walking To School and community park. (id:53661)
Property Details
|
MLS® Number
|
W12243493 |
|
Property Type
|
Single Family |
|
Community Name
|
1008 - GO Glenorchy |
|
Amenities Near By
|
Schools |
|
Equipment Type
|
Water Heater |
|
Features
|
Irregular Lot Size, Carpet Free |
|
Parking Space Total
|
4 |
|
Rental Equipment Type
|
Water Heater |
Building
|
Bathroom Total
|
4 |
|
Bedrooms Above Ground
|
4 |
|
Bedrooms Total
|
4 |
|
Age
|
0 To 5 Years |
|
Appliances
|
Dishwasher, Dryer, Stove, Washer, Window Coverings, Refrigerator |
|
Basement Development
|
Unfinished |
|
Basement Type
|
N/a (unfinished) |
|
Construction Style Attachment
|
Attached |
|
Cooling Type
|
Central Air Conditioning |
|
Exterior Finish
|
Brick, Stucco |
|
Fireplace Present
|
Yes |
|
Flooring Type
|
Hardwood |
|
Foundation Type
|
Concrete |
|
Half Bath Total
|
1 |
|
Heating Fuel
|
Natural Gas |
|
Heating Type
|
Forced Air |
|
Stories Total
|
2 |
|
Size Interior
|
2,500 - 3,000 Ft2 |
|
Type
|
Row / Townhouse |
|
Utility Water
|
Municipal Water |
Parking
Land
|
Acreage
|
No |
|
Land Amenities
|
Schools |
|
Sewer
|
Sanitary Sewer |
|
Size Depth
|
79 Ft ,3 In |
|
Size Frontage
|
42 Ft ,3 In |
|
Size Irregular
|
42.3 X 79.3 Ft |
|
Size Total Text
|
42.3 X 79.3 Ft |
Rooms
| Level |
Type |
Length |
Width |
Dimensions |
|
Second Level |
Primary Bedroom |
16 m |
16 m |
16 m x 16 m |
|
Second Level |
Bedroom 2 |
16.4 m |
11.9 m |
16.4 m x 11.9 m |
|
Second Level |
Bedroom 3 |
16.8 m |
10.6 m |
16.8 m x 10.6 m |
|
Second Level |
Bedroom 4 |
14 m |
11 m |
14 m x 11 m |
|
Main Level |
Great Room |
17 m |
14.5 m |
17 m x 14.5 m |
|
Main Level |
Dining Room |
17 m |
11 m |
17 m x 11 m |
|
Main Level |
Kitchen |
13.11 m |
10.1 m |
13.11 m x 10.1 m |
|
Main Level |
Eating Area |
13.11 m |
9 m |
13.11 m x 9 m |
|
Main Level |
Living Room |
10.6 m |
11 m |
10.6 m x 11 m |
https://www.realtor.ca/real-estate/28517120/98-carnegie-drive-oakville-go-glenorchy-1008-go-glenorchy

