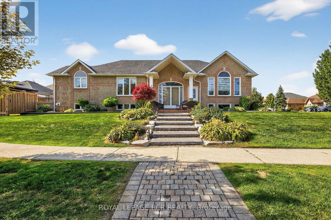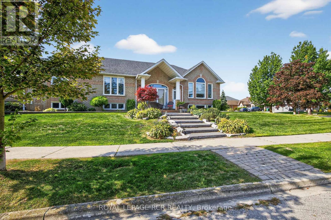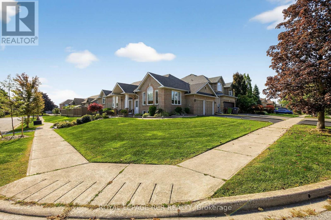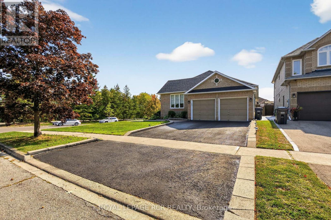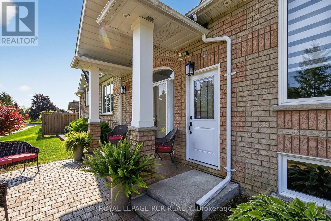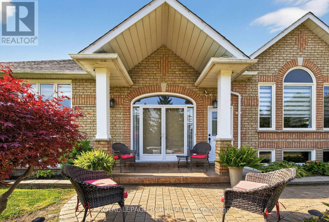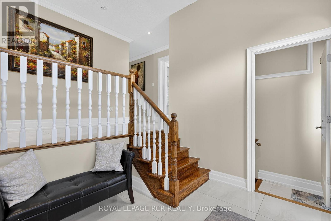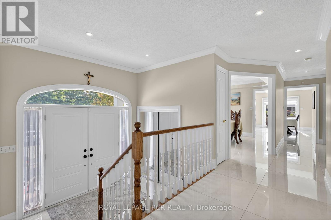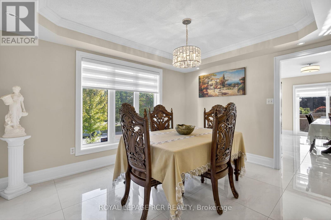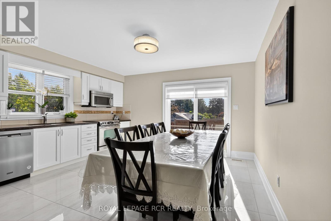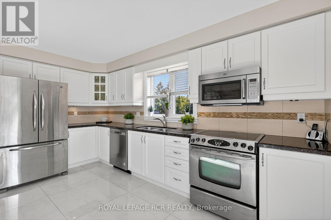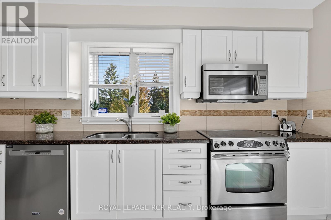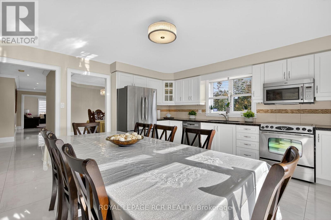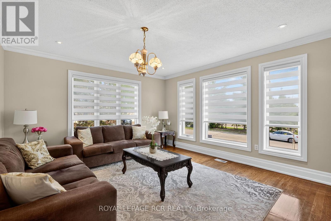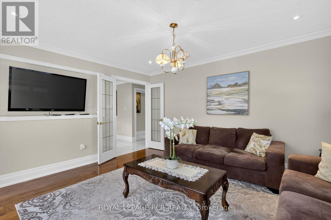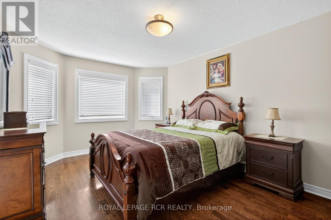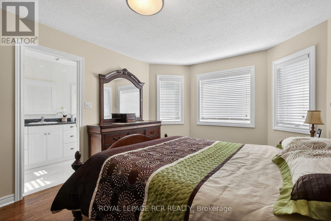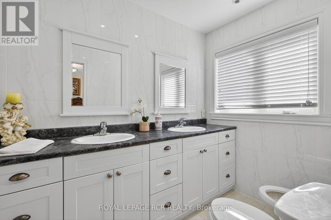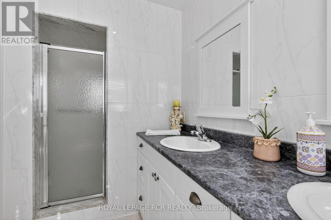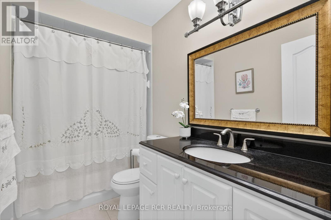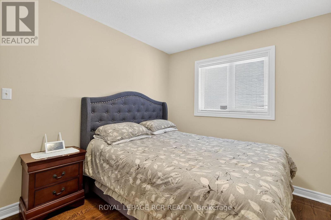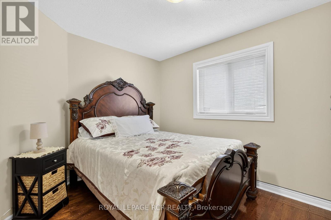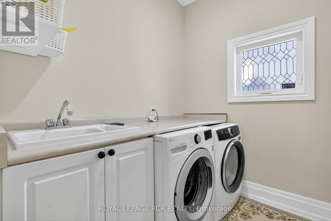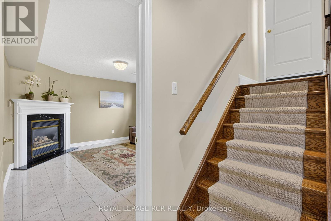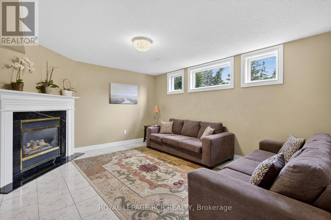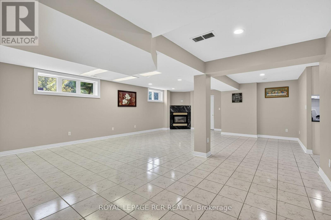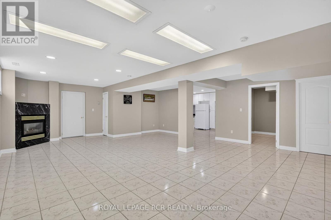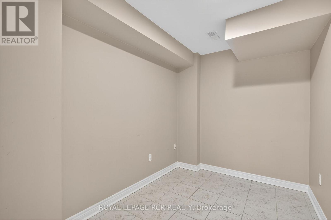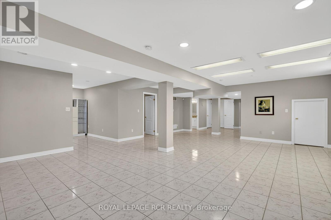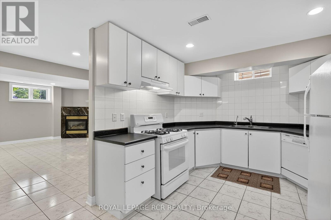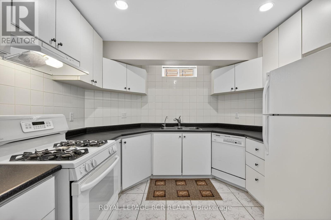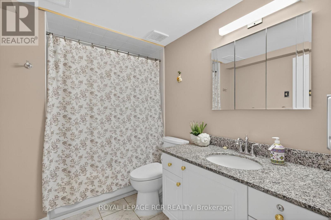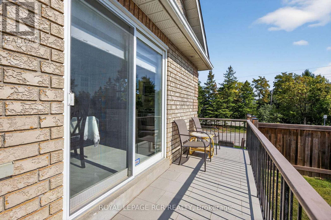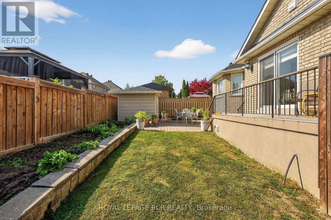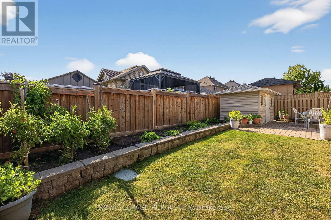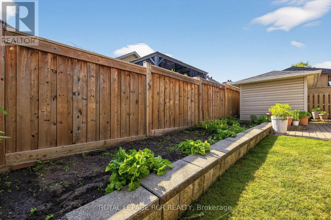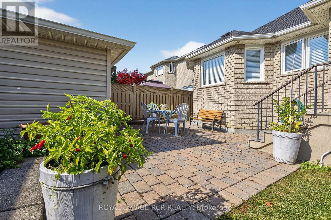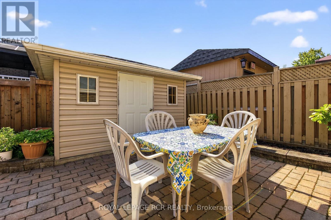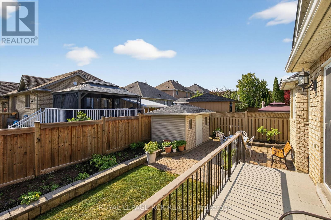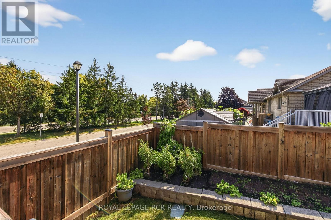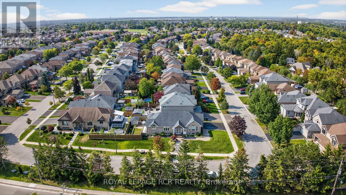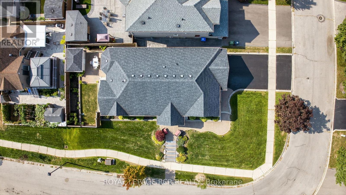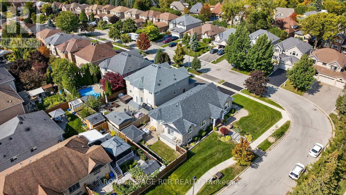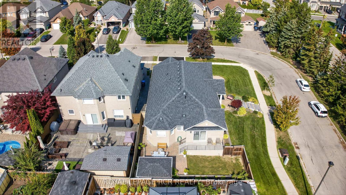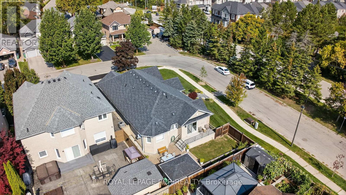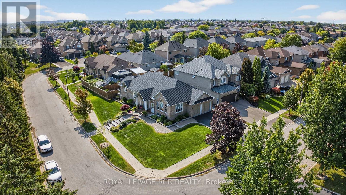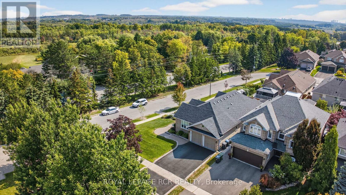5 Bedroom
3 Bathroom
1,500 - 2,000 ft2
Bungalow
Fireplace
Central Air Conditioning
Forced Air
$1,425,000
A rare opportunity to own a beautiful sprawling ranch bungalow with 1712 sq ft in one of Bolton's most sought-after neighbourhoods! Situated on a quiet crescent in desirable South Hill, this elegant 3+2 bedroom, 3 bathroom home is close to schools, parks, and all amenities. Properties on Riverwood rarely come to market, making this an exceptional find.The main level features tile flooring throughout, a formal living and dining room with crown moulding, and a spacious family-style eat-in kitchen with walk-out to the deck, perfect for entertaining or relaxing. The primary bedroom boasts a 5-piece ensuite, accompanied by two additional bedrooms, all on the same level for convenience. The finished lower level offers incredible living space with a separate entrance, making it perfect for an in-law suite or rental potential. It includes a large recreation room with fireplace, a full second kitchen, an additional bedroom with fireplace, and a 4-piece bathroom. The den provides extra flexibility, ideal for a home office or walk-in closet.This home combines elegance, comfort, and income potential in a prime Bolton location- don't miss this rare opportunity! (id:53661)
Property Details
|
MLS® Number
|
W12407147 |
|
Property Type
|
Single Family |
|
Community Name
|
Bolton East |
|
Equipment Type
|
Water Heater |
|
Features
|
In-law Suite |
|
Parking Space Total
|
4 |
|
Rental Equipment Type
|
Water Heater |
Building
|
Bathroom Total
|
3 |
|
Bedrooms Above Ground
|
3 |
|
Bedrooms Below Ground
|
2 |
|
Bedrooms Total
|
5 |
|
Age
|
16 To 30 Years |
|
Appliances
|
Central Vacuum, Alarm System, Dishwasher, Dryer, Microwave, Two Stoves, Washer, Water Softener, Window Coverings, Two Refrigerators |
|
Architectural Style
|
Bungalow |
|
Basement Development
|
Finished |
|
Basement Features
|
Separate Entrance |
|
Basement Type
|
N/a (finished), N/a |
|
Construction Style Attachment
|
Detached |
|
Cooling Type
|
Central Air Conditioning |
|
Exterior Finish
|
Brick |
|
Fireplace Present
|
Yes |
|
Fireplace Total
|
2 |
|
Flooring Type
|
Ceramic, Hardwood, Tile |
|
Foundation Type
|
Poured Concrete |
|
Heating Fuel
|
Natural Gas |
|
Heating Type
|
Forced Air |
|
Stories Total
|
1 |
|
Size Interior
|
1,500 - 2,000 Ft2 |
|
Type
|
House |
|
Utility Water
|
Municipal Water |
Parking
Land
|
Acreage
|
No |
|
Sewer
|
Sanitary Sewer |
|
Size Depth
|
112 Ft ,6 In |
|
Size Frontage
|
68 Ft ,7 In |
|
Size Irregular
|
68.6 X 112.5 Ft |
|
Size Total Text
|
68.6 X 112.5 Ft |
Rooms
| Level |
Type |
Length |
Width |
Dimensions |
|
Lower Level |
Office |
3.08 m |
2.18 m |
3.08 m x 2.18 m |
|
Lower Level |
Kitchen |
4.56 m |
3.1 m |
4.56 m x 3.1 m |
|
Lower Level |
Bedroom 4 |
4.55 m |
3.91 m |
4.55 m x 3.91 m |
|
Main Level |
Living Room |
4.49 m |
4 m |
4.49 m x 4 m |
|
Main Level |
Dining Room |
3.77 m |
3.14 m |
3.77 m x 3.14 m |
|
Main Level |
Kitchen |
4.54 m |
4.35 m |
4.54 m x 4.35 m |
|
Main Level |
Primary Bedroom |
4.74 m |
3.33 m |
4.74 m x 3.33 m |
|
Main Level |
Bedroom 2 |
3.63 m |
2.77 m |
3.63 m x 2.77 m |
|
Main Level |
Bedroom 3 |
3.46 m |
2.71 m |
3.46 m x 2.71 m |
|
Main Level |
Recreational, Games Room |
11.51 m |
6.31 m |
11.51 m x 6.31 m |
https://www.realtor.ca/real-estate/28870507/97-riverwood-terrace-caledon-bolton-east-bolton-east

