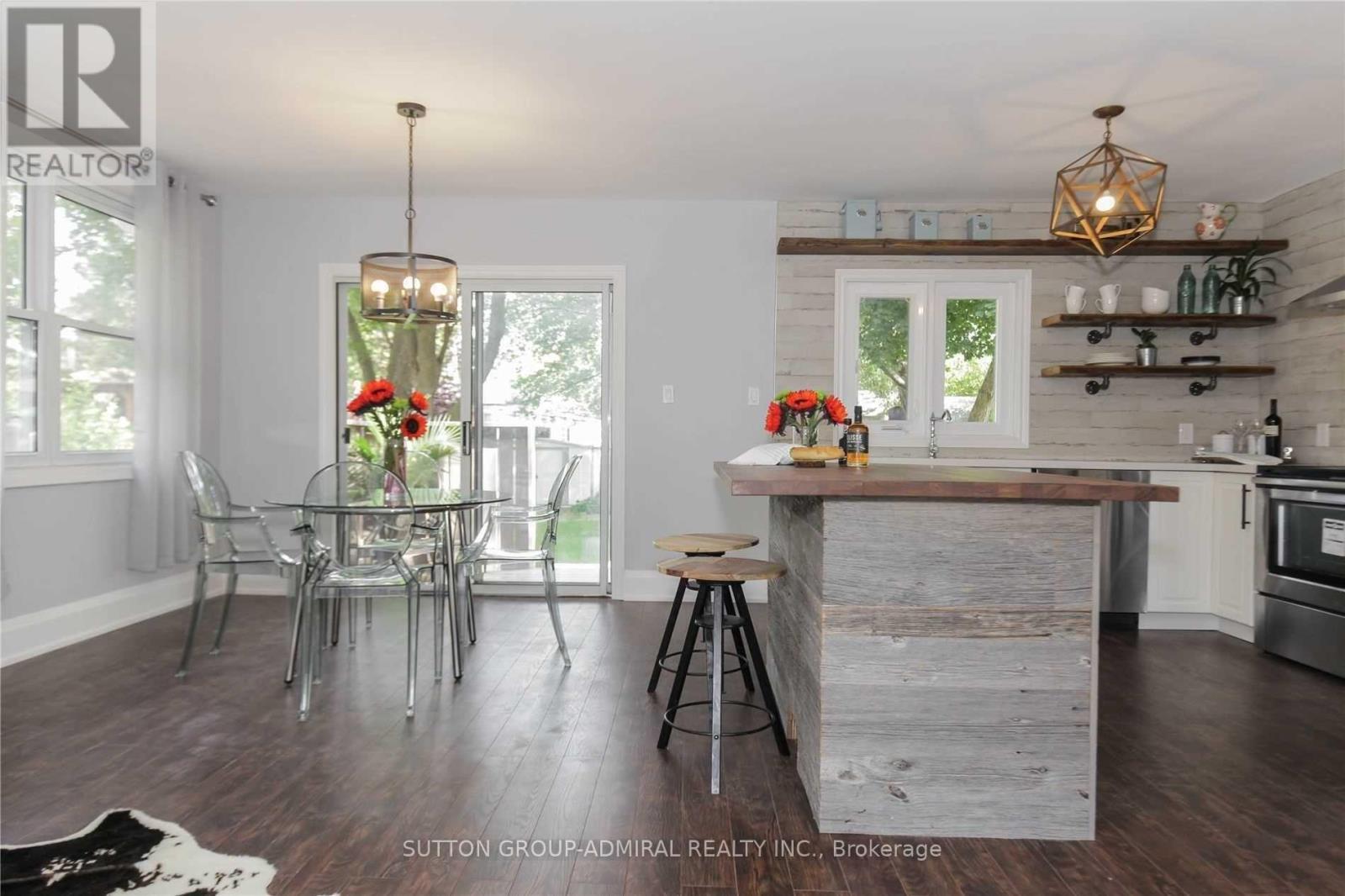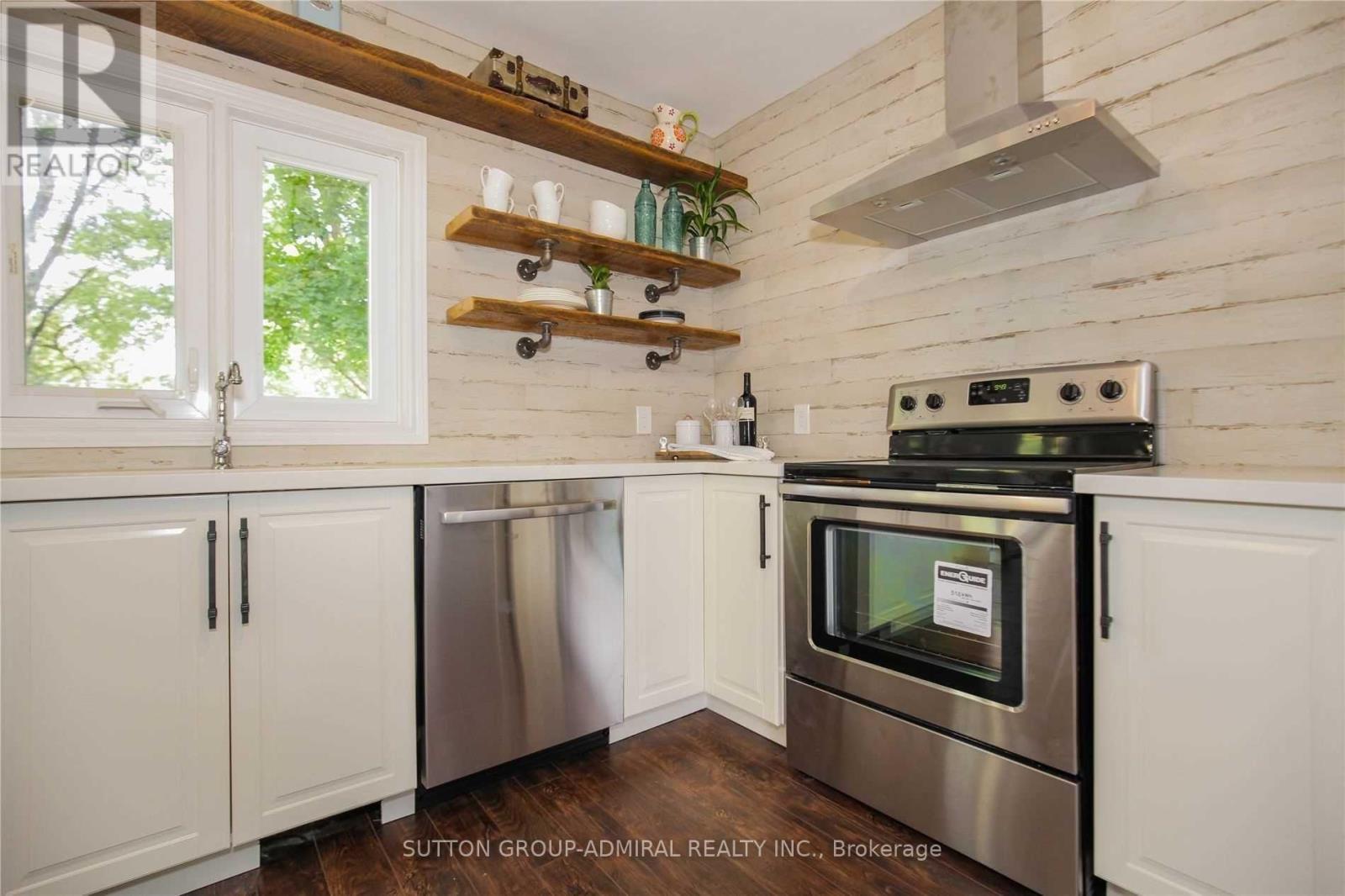5 Bedroom
2 Bathroom
700 - 1,100 ft2
Bungalow
Central Air Conditioning
Forced Air
Landscaped
$3,700 Monthly
Beautifully Renovated Bungalow In The Core Of Newmarket; Access To Full House, And Huge Shaded Backyard Oasis; Close To Public Transit; Minutes From Upper Canada Mall, Fairy Lake, Historic Newmarket. Brand New Kitchen, Appliances, Freshly Painted, Two Additional Bedrooms In The Basement, With Large Above Grade Windows. (id:53661)
Property Details
|
MLS® Number
|
N12198160 |
|
Property Type
|
Single Family |
|
Community Name
|
Central Newmarket |
|
Amenities Near By
|
Hospital, Park, Public Transit, Schools |
|
Features
|
Flat Site, Conservation/green Belt, Carpet Free |
|
Parking Space Total
|
5 |
|
Structure
|
Shed |
|
View Type
|
City View |
Building
|
Bathroom Total
|
2 |
|
Bedrooms Above Ground
|
3 |
|
Bedrooms Below Ground
|
2 |
|
Bedrooms Total
|
5 |
|
Appliances
|
All, Dishwasher, Dryer, Stove, Washer, Window Coverings, Refrigerator |
|
Architectural Style
|
Bungalow |
|
Basement Development
|
Finished |
|
Basement Type
|
N/a (finished) |
|
Construction Style Attachment
|
Detached |
|
Cooling Type
|
Central Air Conditioning |
|
Exterior Finish
|
Brick |
|
Fire Protection
|
Smoke Detectors |
|
Flooring Type
|
Laminate |
|
Foundation Type
|
Concrete |
|
Heating Fuel
|
Natural Gas |
|
Heating Type
|
Forced Air |
|
Stories Total
|
1 |
|
Size Interior
|
700 - 1,100 Ft2 |
|
Type
|
House |
|
Utility Water
|
Municipal Water |
Parking
Land
|
Acreage
|
No |
|
Land Amenities
|
Hospital, Park, Public Transit, Schools |
|
Landscape Features
|
Landscaped |
|
Sewer
|
Sanitary Sewer |
|
Surface Water
|
Lake/pond |
Rooms
| Level |
Type |
Length |
Width |
Dimensions |
|
Basement |
Recreational, Games Room |
6.16 m |
9.68 m |
6.16 m x 9.68 m |
|
Basement |
Bedroom |
3.41 m |
3.61 m |
3.41 m x 3.61 m |
|
Basement |
Bedroom |
3.45 m |
3.04 m |
3.45 m x 3.04 m |
|
Main Level |
Living Room |
3.71 m |
4.19 m |
3.71 m x 4.19 m |
|
Main Level |
Dining Room |
3.28 m |
3.17 m |
3.28 m x 3.17 m |
|
Main Level |
Kitchen |
3.06 m |
4.48 m |
3.06 m x 4.48 m |
|
Main Level |
Primary Bedroom |
4.11 m |
3 m |
4.11 m x 3 m |
|
Main Level |
Bedroom 2 |
5.48 m |
5.12 m |
5.48 m x 5.12 m |
|
Main Level |
Bedroom 3 |
2.69 m |
2.69 m |
2.69 m x 2.69 m |
https://www.realtor.ca/real-estate/28420830/97-millard-avenue-newmarket-central-newmarket-central-newmarket



















