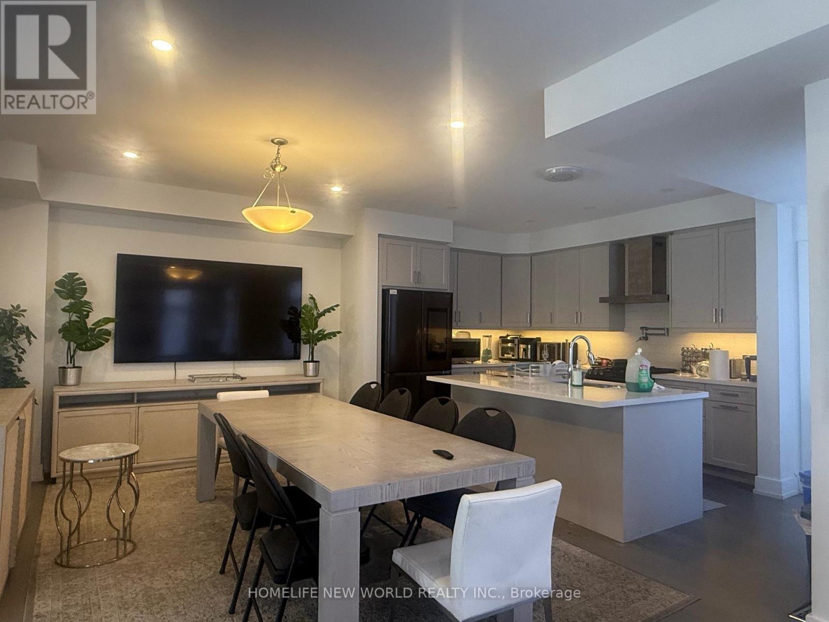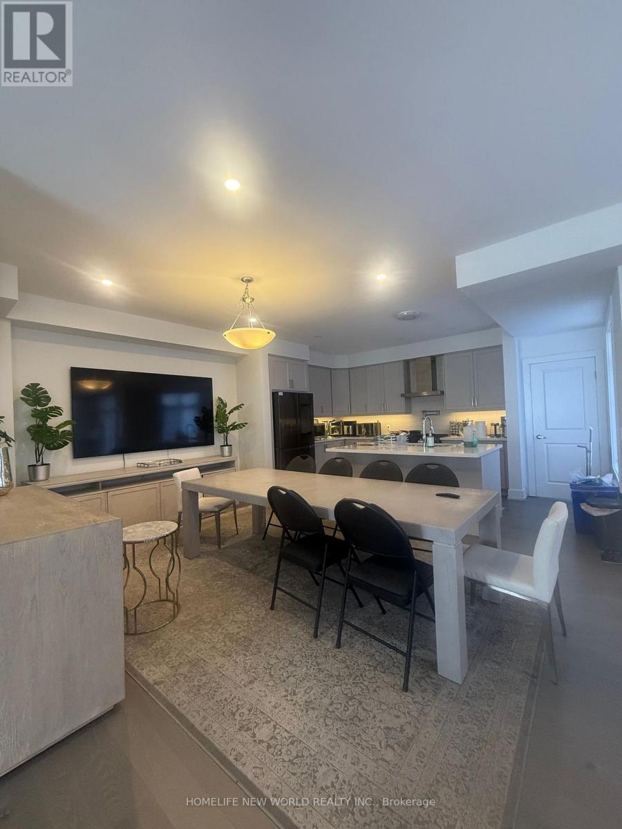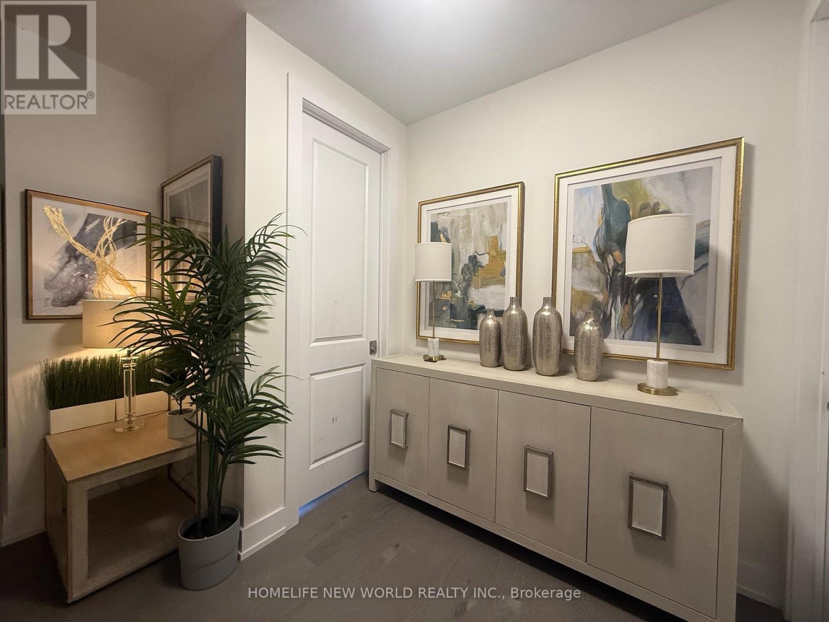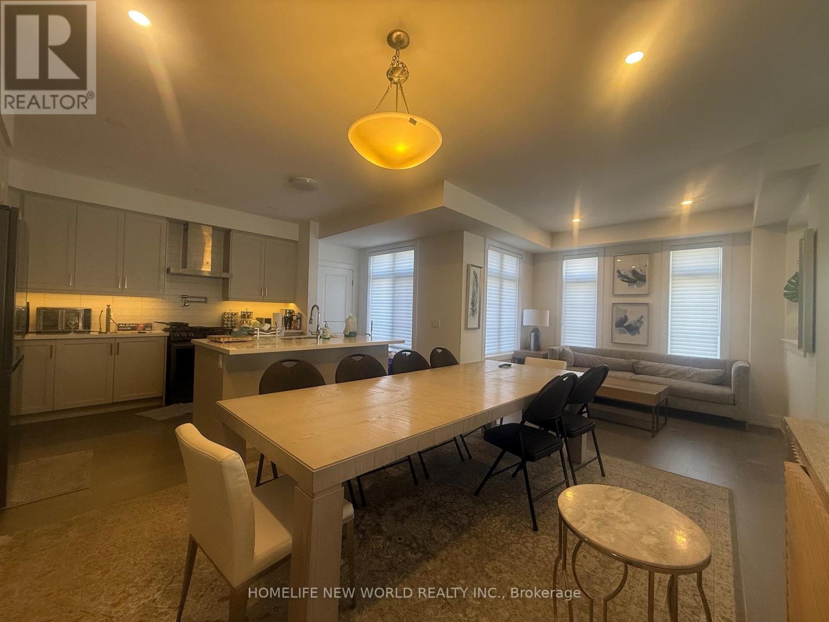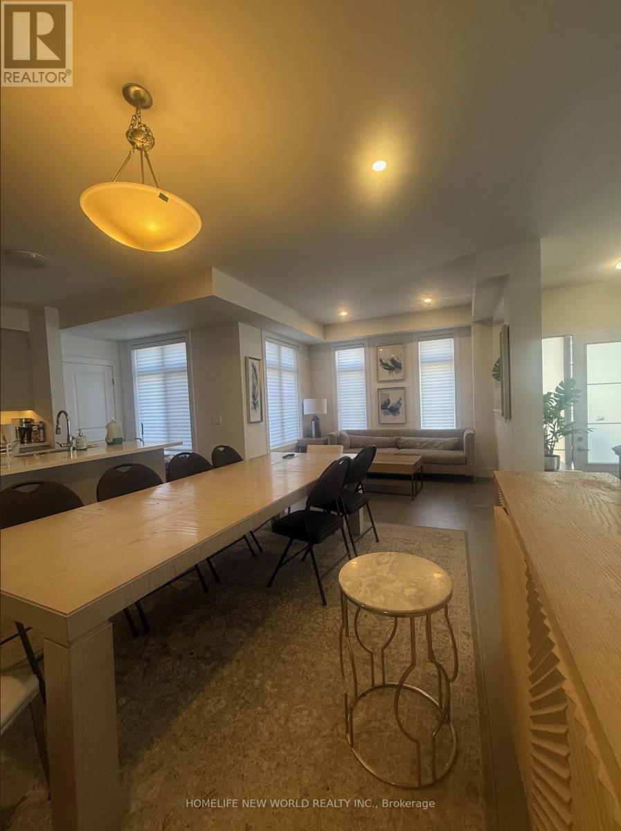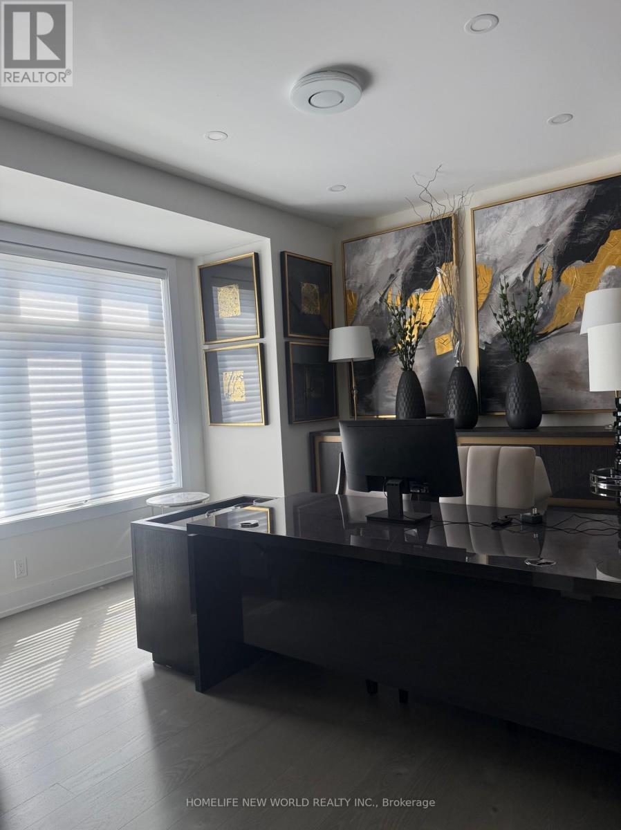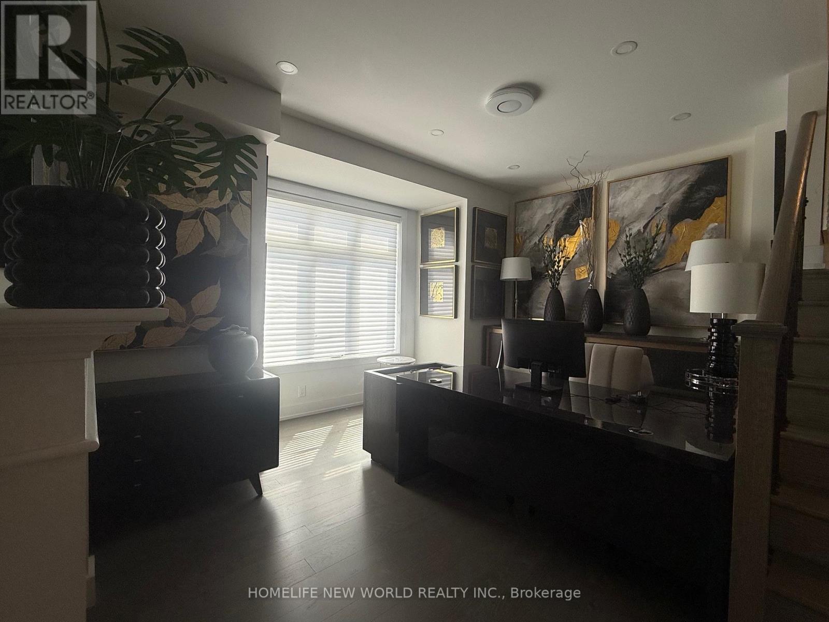5 Bedroom
5 Bathroom
3,000 - 3,500 ft2
Fireplace
Central Air Conditioning
Forced Air
$1,990,000
*Stunning french urban-style detached home in prestigious angus glen. this exquisite 3-storey minto-built residence, only 2 years new, offers 3,200 sq. ft. of elegant and functional living space, ideal for large or multi-generational families. featuring 5 generously sized bedrooms and 6 luxurious bathrooms, the home provides ample space and privacy for everyone. enjoy hardwood flooring throughout, soaring ceilings on the main and second floors, and elegant 8-foot interior doors that enhance the upscale appeal. the second and third floors feature private balconies, perfect for morning coffee or evening relaxation, while the primary suite includes a massive walk-in closet for organized living. with potential income from rental units, this home presents a rare opportunity in a prime angus glen location. (id:53661)
Property Details
|
MLS® Number
|
N12433426 |
|
Property Type
|
Single Family |
|
Community Name
|
Angus Glen |
|
Parking Space Total
|
4 |
Building
|
Bathroom Total
|
5 |
|
Bedrooms Above Ground
|
5 |
|
Bedrooms Total
|
5 |
|
Age
|
0 To 5 Years |
|
Amenities
|
Fireplace(s) |
|
Appliances
|
Dryer, Hood Fan, Stove, Washer, Refrigerator |
|
Basement Development
|
Finished |
|
Basement Type
|
N/a (finished) |
|
Construction Style Attachment
|
Detached |
|
Cooling Type
|
Central Air Conditioning |
|
Exterior Finish
|
Stucco |
|
Fireplace Present
|
Yes |
|
Fireplace Total
|
1 |
|
Flooring Type
|
Ceramic, Hardwood |
|
Foundation Type
|
Insulated Concrete Forms |
|
Half Bath Total
|
1 |
|
Heating Fuel
|
Natural Gas |
|
Heating Type
|
Forced Air |
|
Stories Total
|
3 |
|
Size Interior
|
3,000 - 3,500 Ft2 |
|
Type
|
House |
|
Utility Water
|
Municipal Water |
Parking
|
Attached Garage
|
|
|
No Garage
|
|
Land
|
Acreage
|
No |
|
Sewer
|
Sanitary Sewer |
|
Size Depth
|
79 Ft ,6 In |
|
Size Frontage
|
38 Ft ,3 In |
|
Size Irregular
|
38.3 X 79.5 Ft |
|
Size Total Text
|
38.3 X 79.5 Ft |
Rooms
| Level |
Type |
Length |
Width |
Dimensions |
|
Second Level |
Primary Bedroom |
5.1 m |
5.9 m |
5.1 m x 5.9 m |
|
Second Level |
Bedroom 3 |
3 m |
4.3 m |
3 m x 4.3 m |
|
Second Level |
Bedroom 2 |
3.5 m |
3.8 m |
3.5 m x 3.8 m |
|
Second Level |
Bedroom 4 |
3.21 m |
3.29 m |
3.21 m x 3.29 m |
|
Third Level |
Office |
7.98 m |
7.98 m |
7.98 m x 7.98 m |
|
Third Level |
Bedroom 5 |
4 m |
4 m |
4 m x 4 m |
|
Ground Level |
Foyer |
3 m |
4 m |
3 m x 4 m |
|
Ground Level |
Kitchen |
3 m |
5 m |
3 m x 5 m |
|
Ground Level |
Dining Room |
4 m |
5.1 m |
4 m x 5.1 m |
|
Ground Level |
Family Room |
4 m |
5.1 m |
4 m x 5.1 m |
|
Ground Level |
Library |
2.9 m |
5 m |
2.9 m x 5 m |
https://www.realtor.ca/real-estate/28927805/97-guardhouse-crescent-markham-angus-glen-angus-glen

