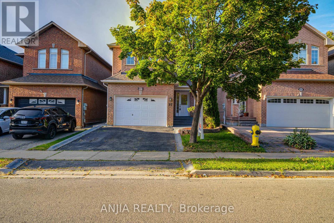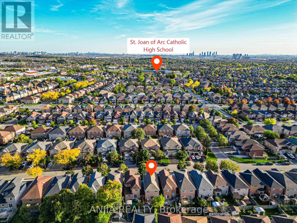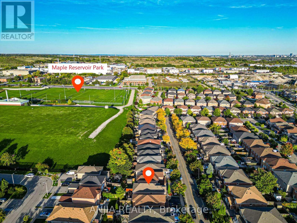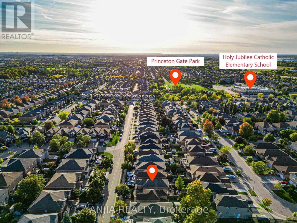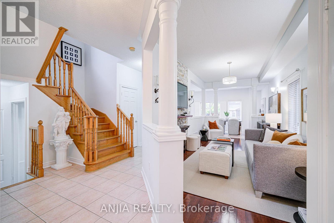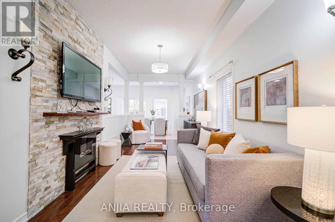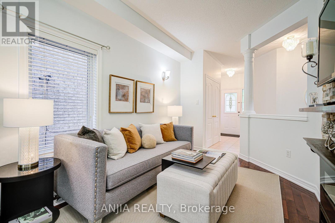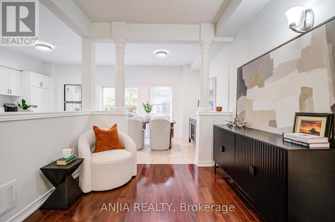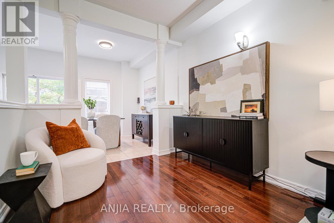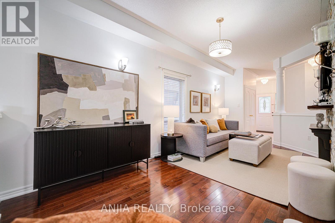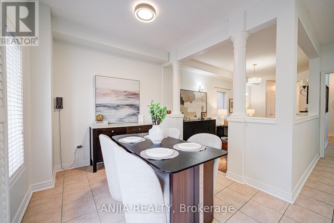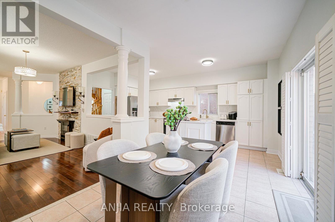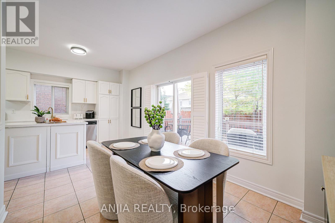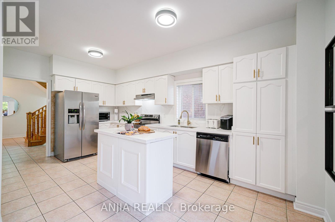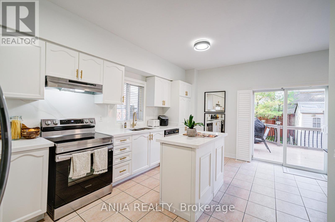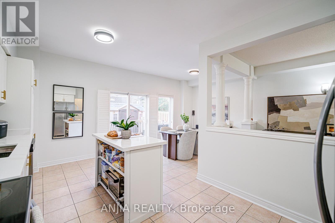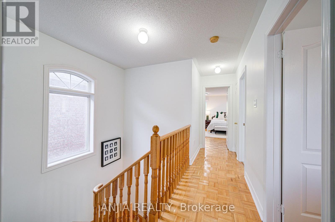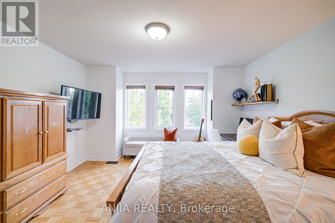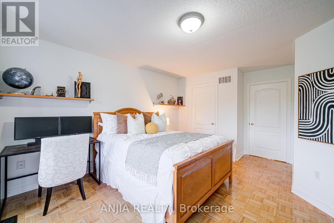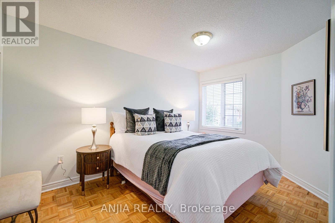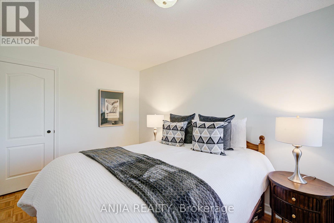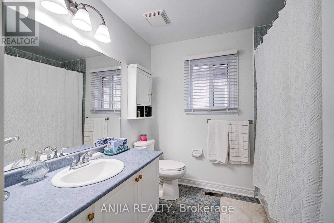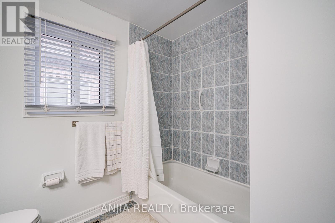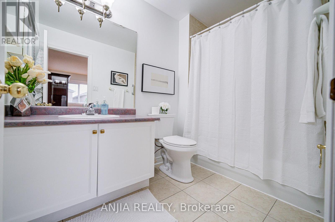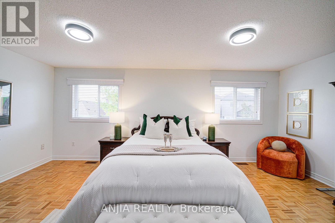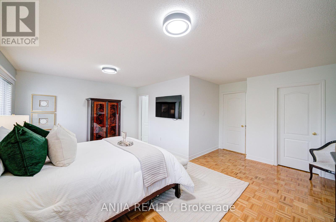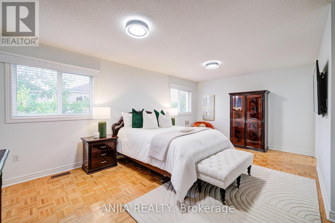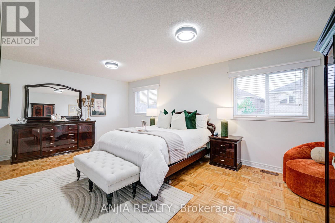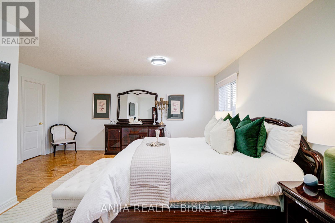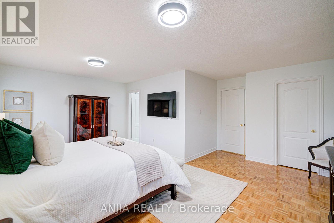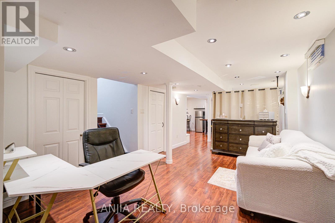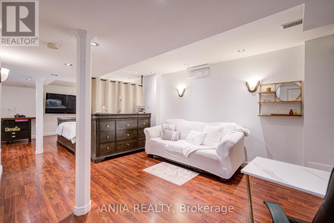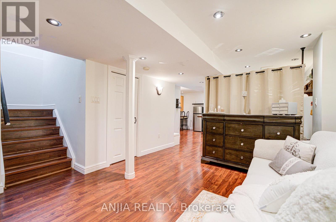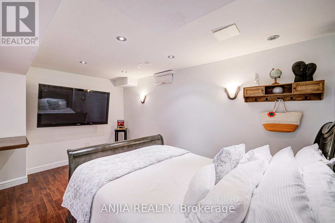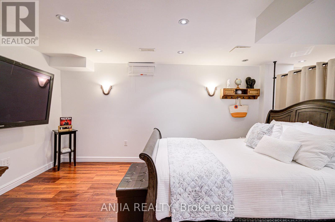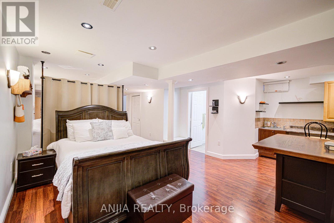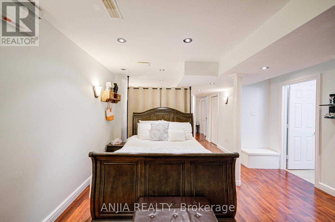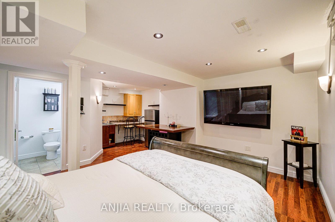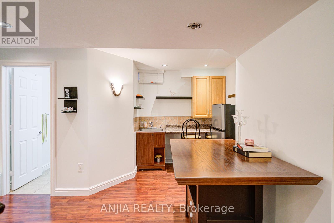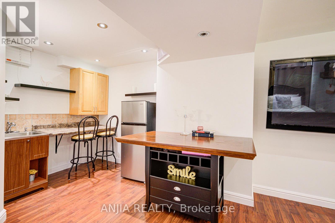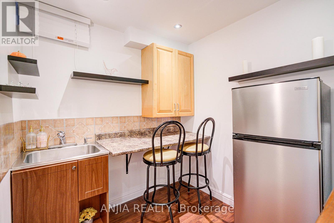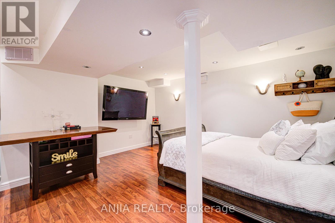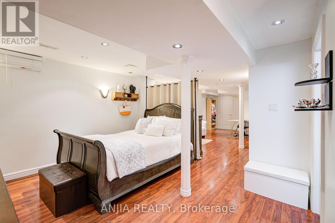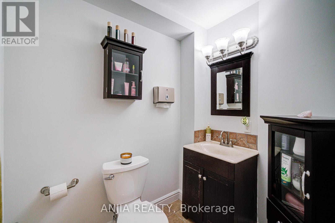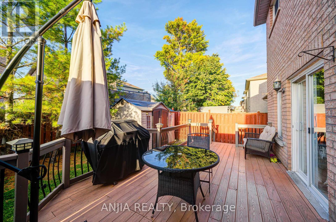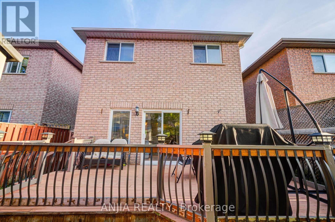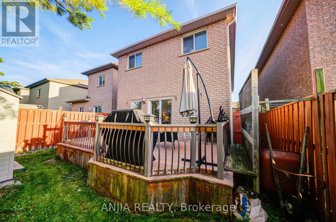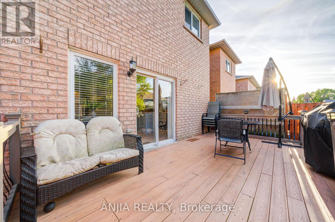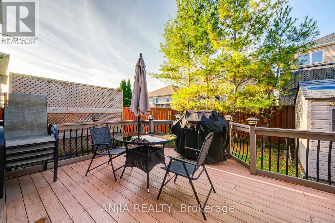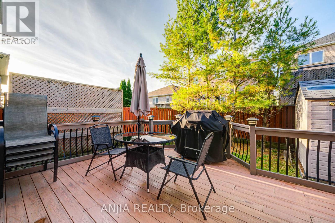97 Blackthorn Drive Vaughan, Ontario L6A 3N2
$1,098,000
Welcome To This Beautiful 3+1 Bedroom, 4 Bathroom Home Nestled In A Highly Sought-After Maple Neighborhood On A Quiet, Tree-Lined Street. Offering 1,840 Sq Ft Above Grade Plus A Finished Basement, This Warm And Inviting Residence Is Move-In Ready. The Eat-In Kitchen Features Newer Stainless Steel/Black Appliances, A Large Centre Island, Quartz Countertops, And A Ceramic Backsplash, With A Walk-Out To The DeckPerfect For Entertaining Family And Friends. The Natural Stain Wood Staircase Leads To A Spacious Primary Suite With A Luxurious Ensuite Bath And Generous Walk-In Closet. Two Additional Bedrooms Are Bright And Well-Sized, Ideal For Family Living. The Finished Basement Showcases An Open Concept Layout With Laminate Floors, Pot Lights, And A 2-Piece Toilet, Perfect For Extra Living Space. Located In A Family-Friendly Community, This Home Is Close To Top-Rated Schools, Parks, Trails, Vaughan Mills, Canadas Wonderland, Cortellucci Vaughan Hospital, Libraries, Recreation Centres, And Major Highways. Dont Miss This Fantastic Opportunity To Call This Stunning House Your Home! (id:53661)
Open House
This property has open houses!
2:00 pm
Ends at:4:30 pm
2:00 pm
Ends at:4:30 pm
Property Details
| MLS® Number | N12439831 |
| Property Type | Single Family |
| Neigbourhood | Maple |
| Community Name | Maple |
| Amenities Near By | Hospital, Place Of Worship, Public Transit, Schools |
| Community Features | Community Centre |
| Equipment Type | Water Heater |
| Features | Carpet Free |
| Parking Space Total | 3 |
| Rental Equipment Type | Water Heater |
Building
| Bathroom Total | 4 |
| Bedrooms Above Ground | 3 |
| Bedrooms Below Ground | 1 |
| Bedrooms Total | 4 |
| Appliances | Dishwasher, Dryer, Hood Fan, Stove, Washer, Refrigerator |
| Basement Development | Finished |
| Basement Features | Apartment In Basement |
| Basement Type | N/a (finished) |
| Construction Style Attachment | Detached |
| Cooling Type | Central Air Conditioning |
| Exterior Finish | Brick |
| Fireplace Present | Yes |
| Flooring Type | Ceramic, Hardwood, Parquet, Laminate |
| Foundation Type | Poured Concrete |
| Half Bath Total | 2 |
| Heating Fuel | Natural Gas |
| Heating Type | Forced Air |
| Stories Total | 2 |
| Size Interior | 1,500 - 2,000 Ft2 |
| Type | House |
| Utility Water | Municipal Water |
Parking
| Attached Garage | |
| Garage |
Land
| Acreage | No |
| Fence Type | Fenced Yard |
| Land Amenities | Hospital, Place Of Worship, Public Transit, Schools |
| Sewer | Sanitary Sewer |
| Size Depth | 98 Ft ,7 In |
| Size Frontage | 29 Ft ,7 In |
| Size Irregular | 29.6 X 98.6 Ft |
| Size Total Text | 29.6 X 98.6 Ft |
Rooms
| Level | Type | Length | Width | Dimensions |
|---|---|---|---|---|
| Second Level | Primary Bedroom | 5.41 m | 5.8 m | 5.41 m x 5.8 m |
| Second Level | Bedroom 2 | 4.19 m | 2.72 m | 4.19 m x 2.72 m |
| Second Level | Bedroom 3 | 5.55 m | 3.88 m | 5.55 m x 3.88 m |
| Basement | Recreational, Games Room | 10.85 m | 5.8 m | 10.85 m x 5.8 m |
| Basement | Bedroom | 2.76 m | 2.71 m | 2.76 m x 2.71 m |
| Main Level | Kitchen | 5.4 m | 3.02 m | 5.4 m x 3.02 m |
| Main Level | Dining Room | 2.71 m | 2.76 m | 2.71 m x 2.76 m |
| Main Level | Family Room | 5.93 m | 2.67 m | 5.93 m x 2.67 m |
https://www.realtor.ca/real-estate/28941011/97-blackthorn-drive-vaughan-maple-maple

