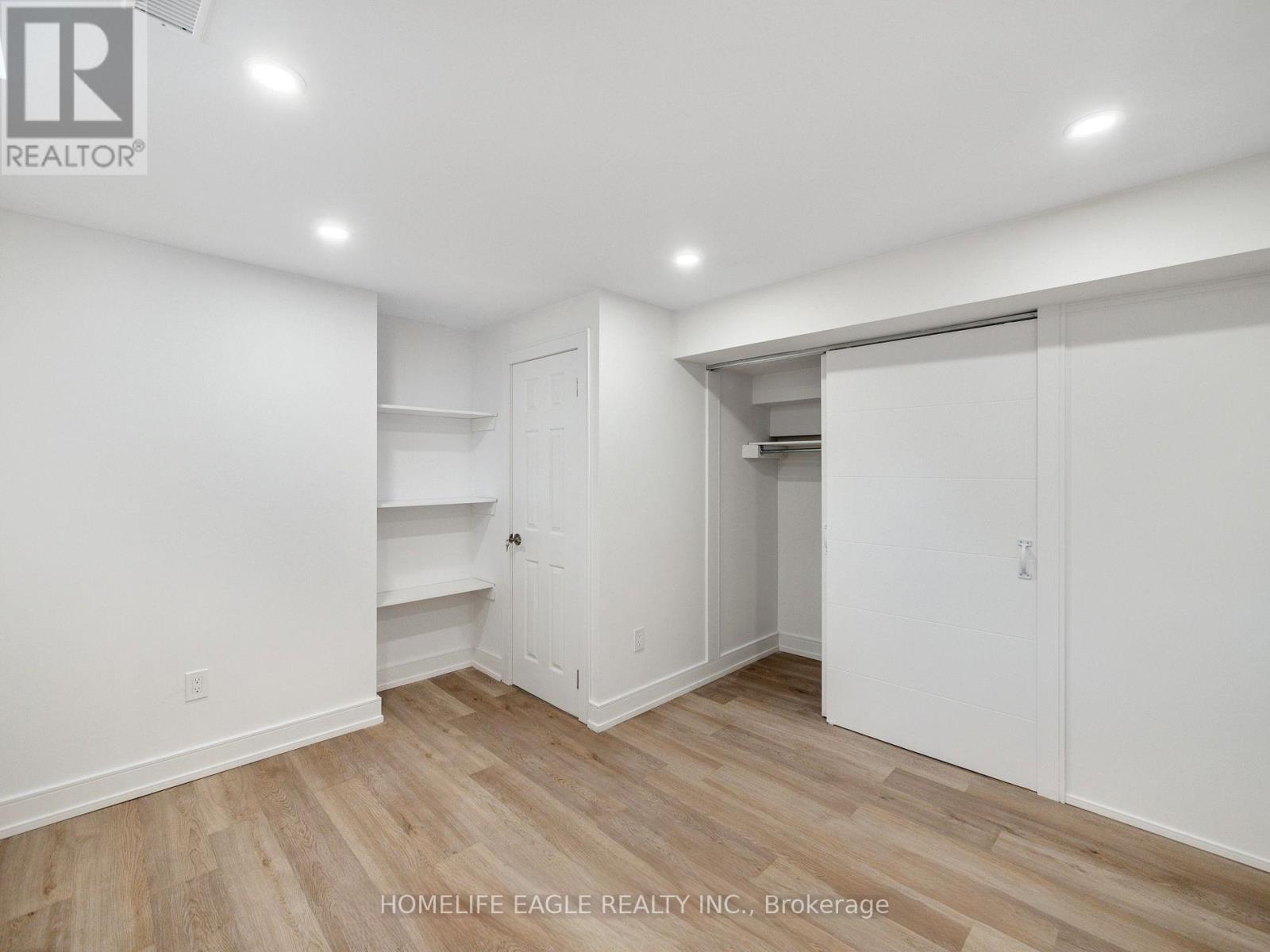1 Bedroom
1 Bathroom
2,500 - 3,000 ft2
Above Ground Pool
Central Air Conditioning
Forced Air
$1,800 Monthly
New Basement Apartment in Prestige New Neighbourhood of Bradford * Separate Entrance * Separate Ensuite Laundry * Bright & Spacious * Pot Lights & Smooth Ceiling Through Out * New Kitchen w/ Counter Top + Backsplash + S/S Appliances w/ Hood Fan * Modern Shower w/ Porcelain Flooring & Wall + Pot Lights * Spacious Bedroom w/ Walk In Closet and B/I Organizer * Steps Away from Groceries, Public Transit, Restaurants, Parks, Holland Land Street, Highway 400 and MORE * (id:53661)
Property Details
|
MLS® Number
|
N12203822 |
|
Property Type
|
Single Family |
|
Community Name
|
Bradford |
|
Features
|
Carpet Free |
|
Parking Space Total
|
1 |
|
Pool Type
|
Above Ground Pool |
Building
|
Bathroom Total
|
1 |
|
Bedrooms Above Ground
|
1 |
|
Bedrooms Total
|
1 |
|
Appliances
|
Dishwasher, Dryer, Stove, Washer, Refrigerator |
|
Basement Features
|
Apartment In Basement, Separate Entrance |
|
Basement Type
|
N/a |
|
Construction Style Attachment
|
Detached |
|
Cooling Type
|
Central Air Conditioning |
|
Exterior Finish
|
Brick |
|
Flooring Type
|
Laminate, Ceramic |
|
Foundation Type
|
Concrete |
|
Heating Fuel
|
Natural Gas |
|
Heating Type
|
Forced Air |
|
Stories Total
|
2 |
|
Size Interior
|
2,500 - 3,000 Ft2 |
|
Type
|
House |
|
Utility Water
|
Municipal Water |
Parking
Land
|
Acreage
|
No |
|
Sewer
|
Sanitary Sewer |
|
Size Depth
|
96 Ft ,9 In |
|
Size Frontage
|
45 Ft |
|
Size Irregular
|
45 X 96.8 Ft |
|
Size Total Text
|
45 X 96.8 Ft |
Rooms
| Level |
Type |
Length |
Width |
Dimensions |
|
Basement |
Living Room |
4.5 m |
3.14 m |
4.5 m x 3.14 m |
|
Basement |
Kitchen |
2.36 m |
2.26 m |
2.36 m x 2.26 m |
|
Basement |
Bathroom |
2.42 m |
1.35 m |
2.42 m x 1.35 m |
|
Basement |
Primary Bedroom |
4.02 m |
2.75 m |
4.02 m x 2.75 m |
https://www.realtor.ca/real-estate/28432555/97-belfry-drive-bradford-west-gwillimbury-bradford-bradford













