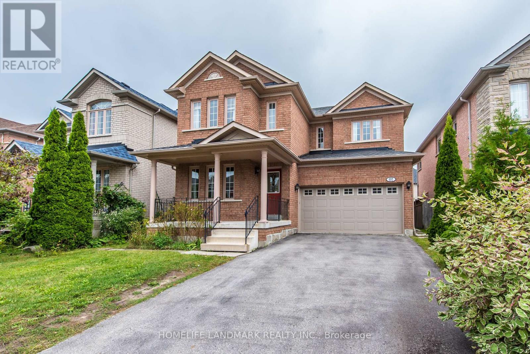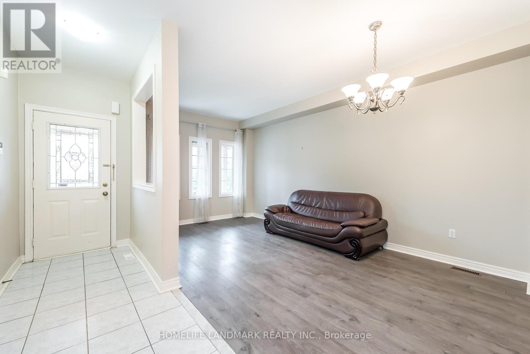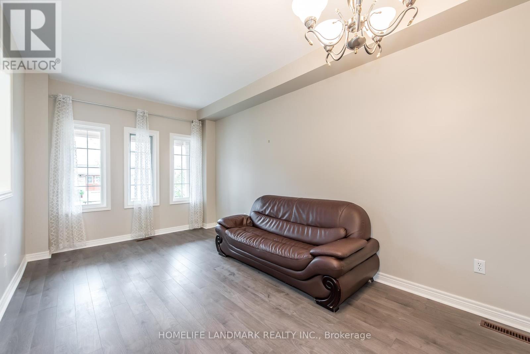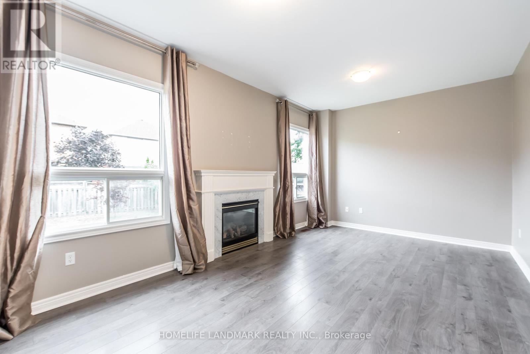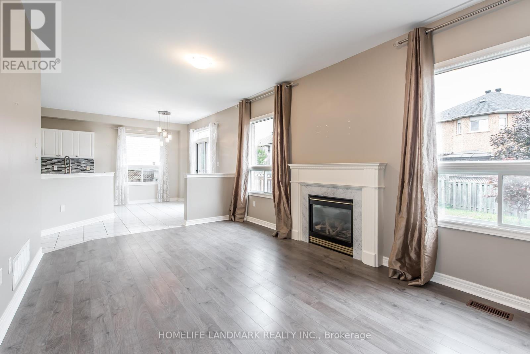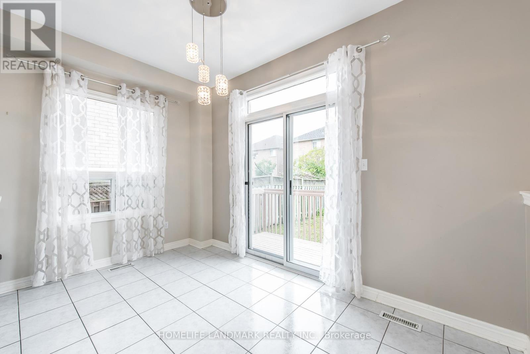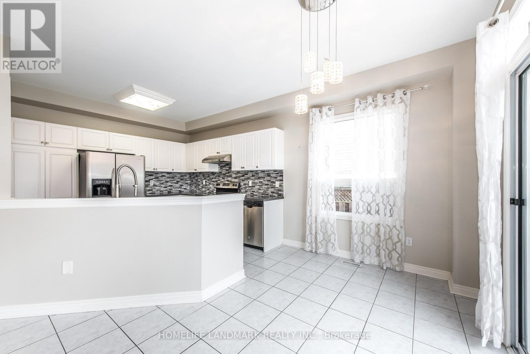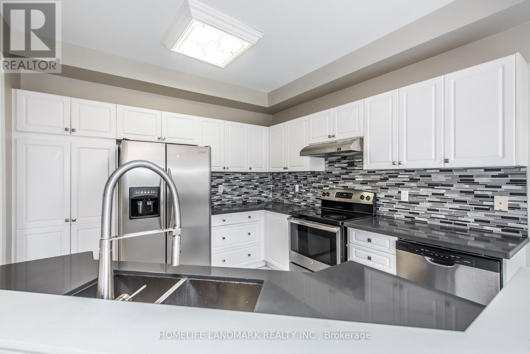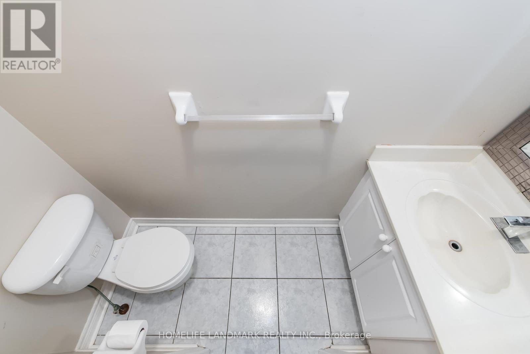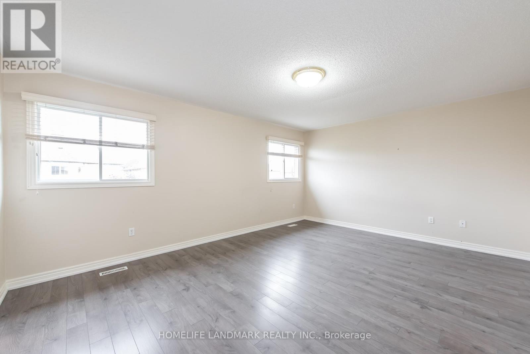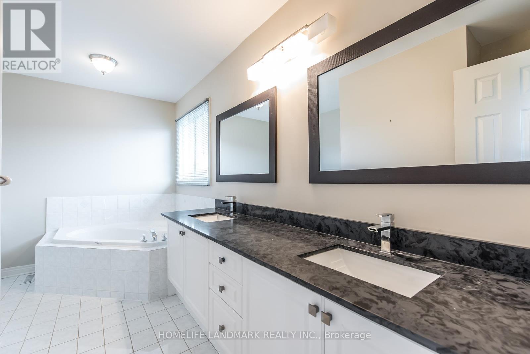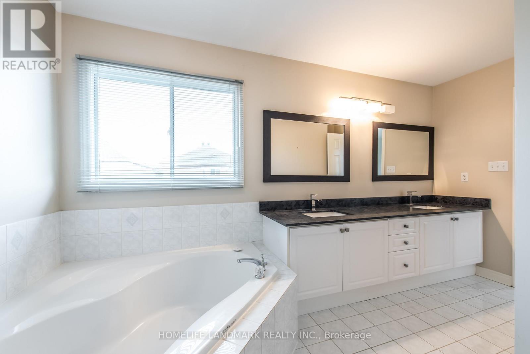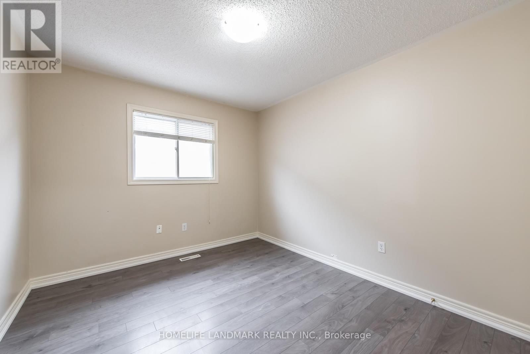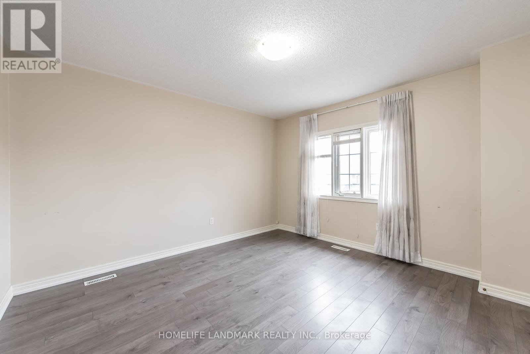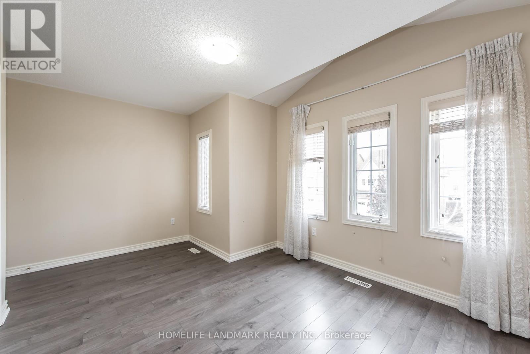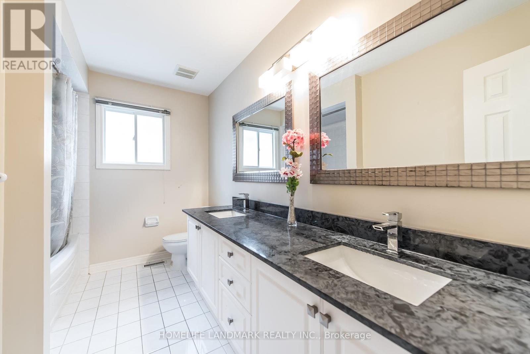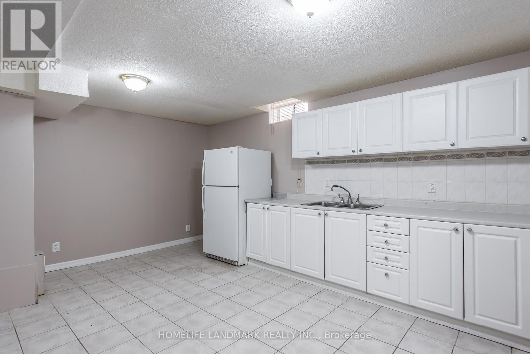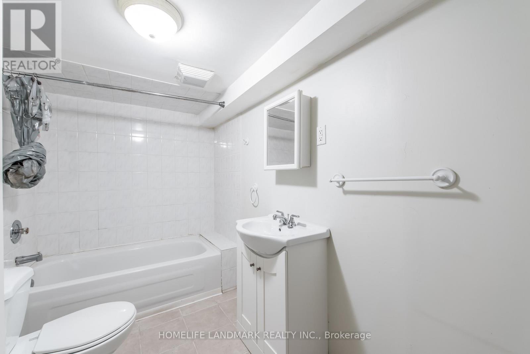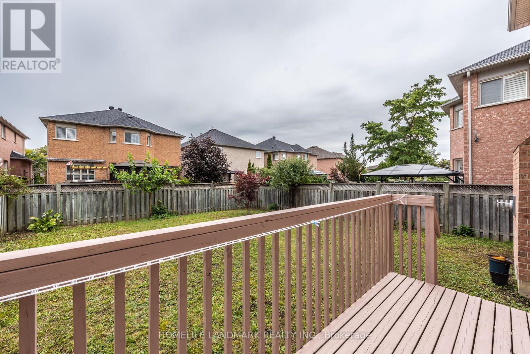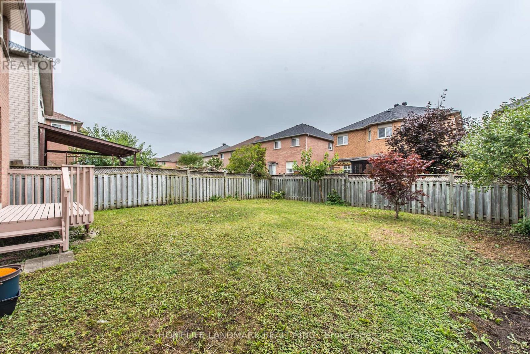6 Bedroom
4 Bathroom
2,500 - 3,000 ft2
Fireplace
Central Air Conditioning
Forced Air
$4,600 Monthly
Stunning 4 Br Detached House Located In South Unionville. Great Layout, Brand New S/S Appliances; Easy Access To Hwy407, Close To T&T Supermarket, Markville Mall; Short Walk To Public Transit, School And Park. Finished Basement With 2 Bedrooms 1 Bath Rm And Laundry Room, No Sidewalk, Long Driveway Can Park 4 Cars (id:53661)
Property Details
|
MLS® Number
|
N12386126 |
|
Property Type
|
Single Family |
|
Community Name
|
Village Green-South Unionville |
|
Amenities Near By
|
Park, Public Transit, Schools |
|
Equipment Type
|
Water Heater |
|
Parking Space Total
|
4 |
|
Rental Equipment Type
|
Water Heater |
Building
|
Bathroom Total
|
4 |
|
Bedrooms Above Ground
|
4 |
|
Bedrooms Below Ground
|
2 |
|
Bedrooms Total
|
6 |
|
Age
|
6 To 15 Years |
|
Appliances
|
Garage Door Opener Remote(s), Dishwasher, Dryer, Hood Fan, Stove, Washer, Window Coverings, Refrigerator |
|
Basement Development
|
Finished |
|
Basement Type
|
N/a (finished) |
|
Construction Style Attachment
|
Detached |
|
Cooling Type
|
Central Air Conditioning |
|
Exterior Finish
|
Brick |
|
Fireplace Present
|
Yes |
|
Flooring Type
|
Laminate, Ceramic |
|
Foundation Type
|
Concrete |
|
Half Bath Total
|
1 |
|
Heating Fuel
|
Natural Gas |
|
Heating Type
|
Forced Air |
|
Stories Total
|
2 |
|
Size Interior
|
2,500 - 3,000 Ft2 |
|
Type
|
House |
|
Utility Water
|
Municipal Water |
Parking
Land
|
Acreage
|
No |
|
Fence Type
|
Fenced Yard |
|
Land Amenities
|
Park, Public Transit, Schools |
|
Sewer
|
Sanitary Sewer |
Rooms
| Level |
Type |
Length |
Width |
Dimensions |
|
Second Level |
Primary Bedroom |
5.28 m |
3.96 m |
5.28 m x 3.96 m |
|
Second Level |
Bedroom 2 |
3.35 m |
2.97 m |
3.35 m x 2.97 m |
|
Second Level |
Bedroom 3 |
4.47 m |
3.1 m |
4.47 m x 3.1 m |
|
Second Level |
Bedroom 4 |
3.84 m |
3.66 m |
3.84 m x 3.66 m |
|
Basement |
Bedroom 5 |
4.98 m |
3.25 m |
4.98 m x 3.25 m |
|
Basement |
Bedroom |
4.19 m |
2.57 m |
4.19 m x 2.57 m |
|
Ground Level |
Living Room |
5.49 m |
3.05 m |
5.49 m x 3.05 m |
|
Ground Level |
Dining Room |
5.49 m |
3.05 m |
5.49 m x 3.05 m |
|
Ground Level |
Family Room |
5.61 m |
3.35 m |
5.61 m x 3.35 m |
|
Ground Level |
Kitchen |
5.79 m |
3.35 m |
5.79 m x 3.35 m |
|
Ground Level |
Eating Area |
5.79 m |
3.35 m |
5.79 m x 3.35 m |
Utilities
https://www.realtor.ca/real-estate/28825203/97-annina-crescent-markham-village-green-south-unionville-village-green-south-unionville

