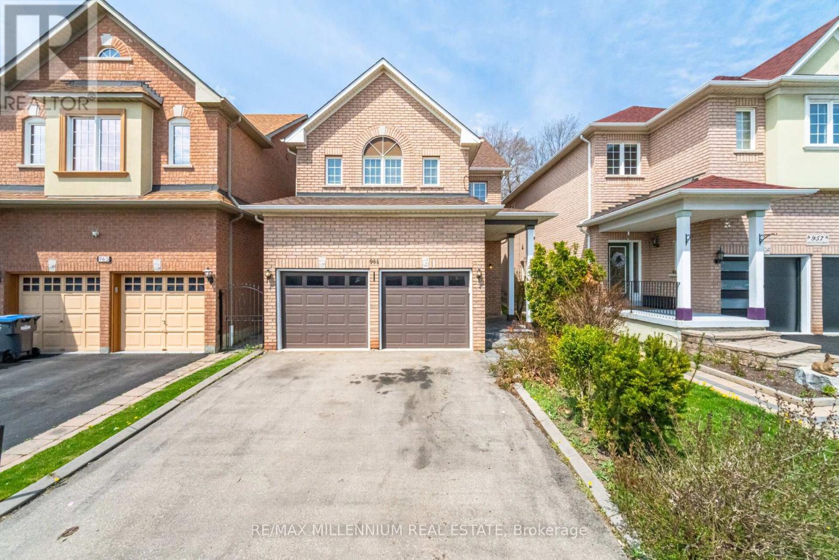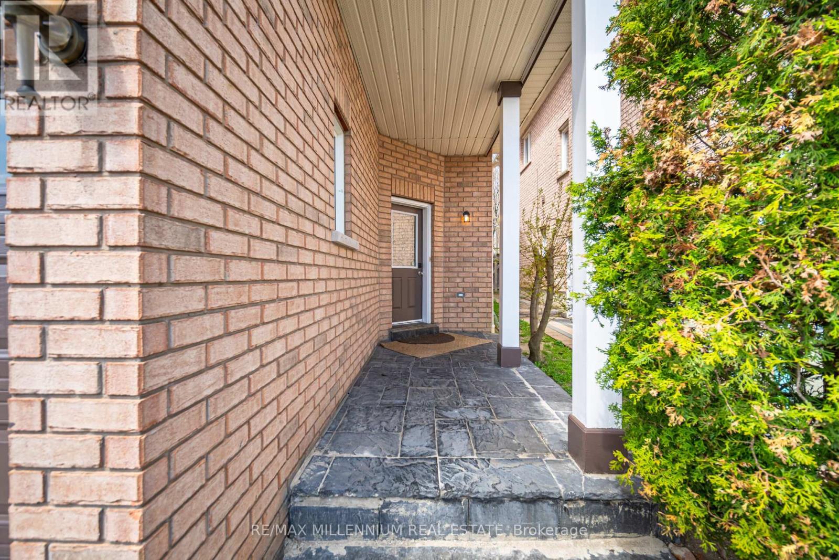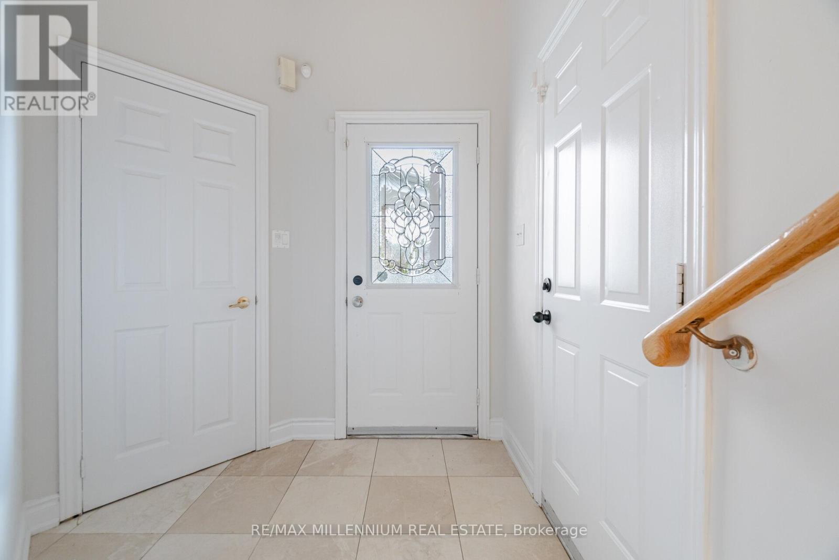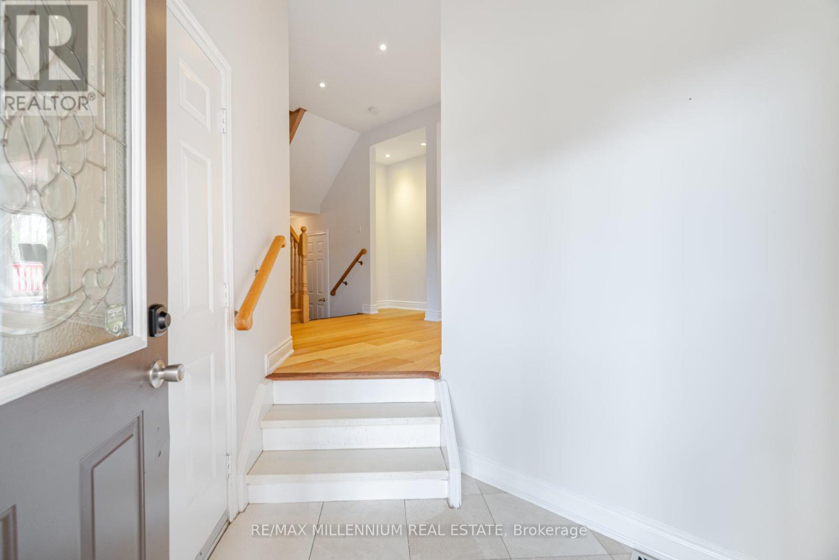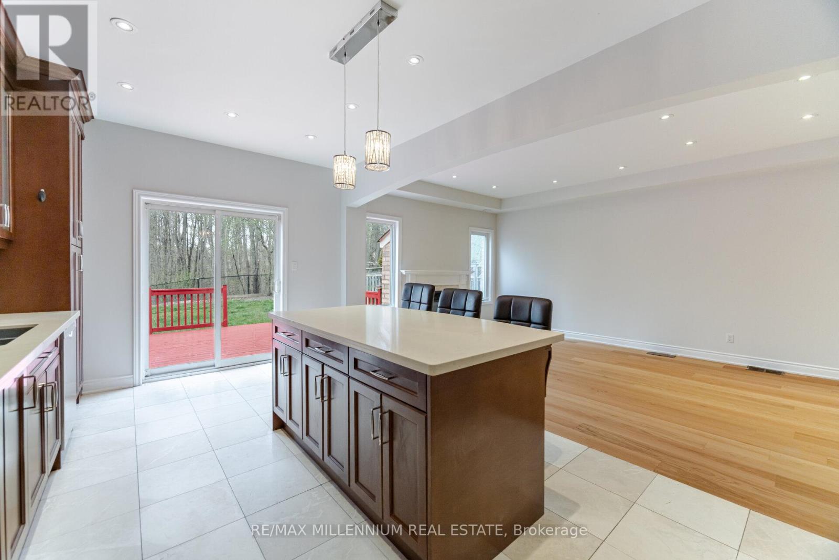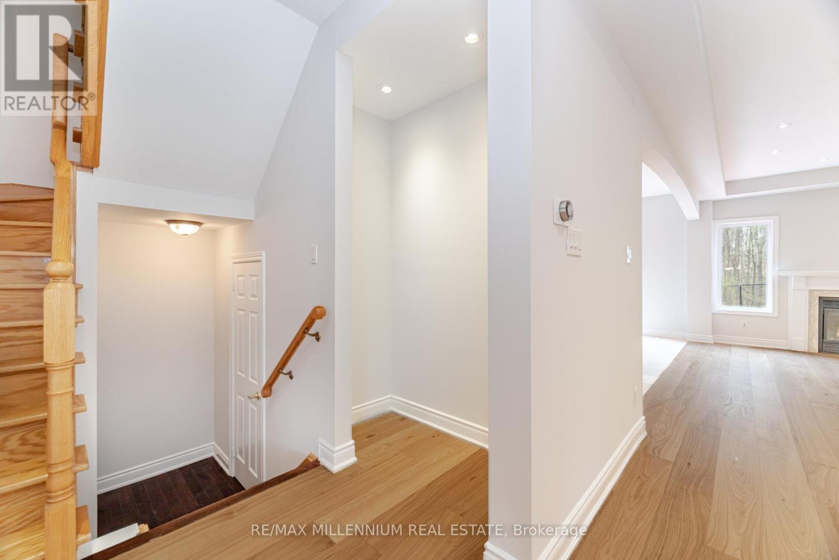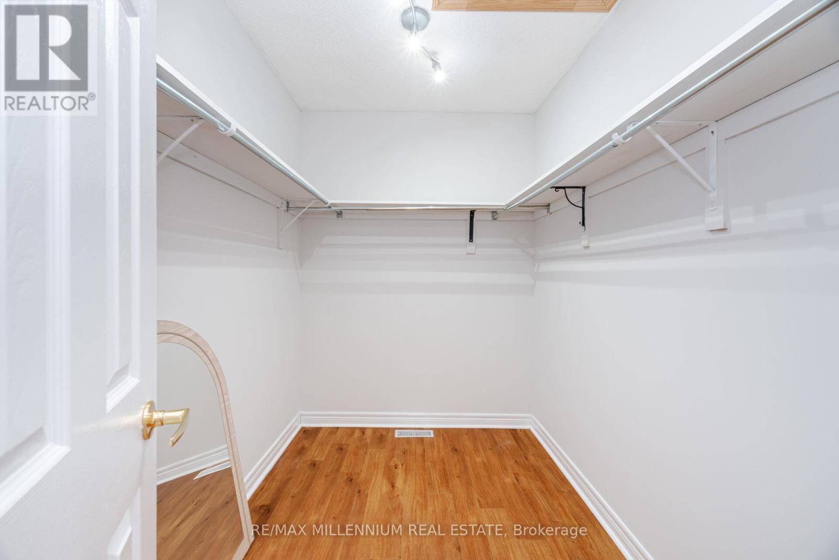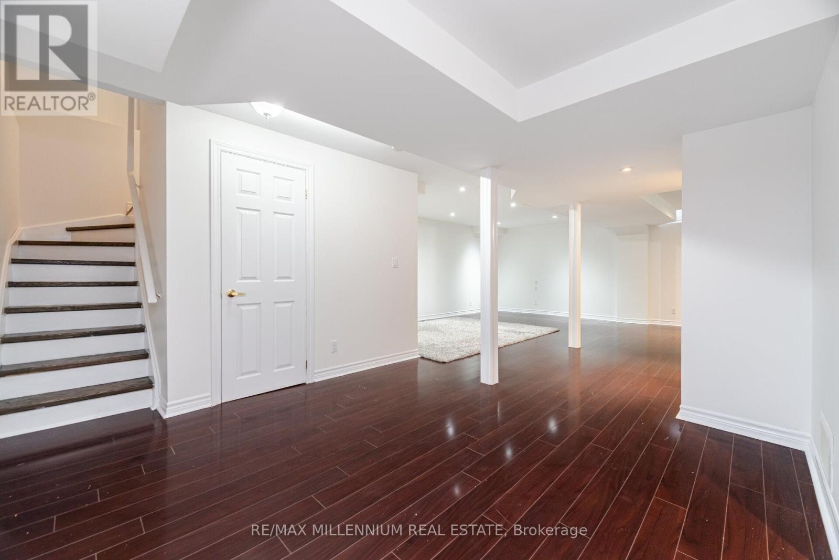3 Bedroom
4 Bathroom
1,500 - 2,000 ft2
Fireplace
Central Air Conditioning
Forced Air
$1,349,000
Nestled on a quiet street, this immaculate home features a beautifully renovated, high-end designer kitchen complete with stainless steel appliances, built-in microwave and oven, upgraded gas cooktop, and a custom backsplash. Enjoy the elegance of 9-foot smooth ceilings on the main floor, enhanced with pot lights, rich hardwood floors, marble tiles, architectural pillars, and a solid oak staircase. The newly finished basement offers a spacious recreation room and a full bathroom perfect for entertaining or extended family living. Situated on a large, sun-filled RAVINE LOT, this home offers both privacy and natural light. Truly in move-in condition and ready to impress! Roof Shingles Replaced in 2017, Air Conditioner and Furnace 2015 (id:53661)
Property Details
|
MLS® Number
|
W12113046 |
|
Property Type
|
Single Family |
|
Neigbourhood
|
Meadowvale Village |
|
Community Name
|
Meadowvale Village |
|
Features
|
Ravine |
|
Parking Space Total
|
6 |
Building
|
Bathroom Total
|
4 |
|
Bedrooms Above Ground
|
3 |
|
Bedrooms Total
|
3 |
|
Appliances
|
Dryer, Washer |
|
Basement Development
|
Finished |
|
Basement Type
|
N/a (finished) |
|
Construction Style Attachment
|
Detached |
|
Cooling Type
|
Central Air Conditioning |
|
Exterior Finish
|
Brick |
|
Fireplace Present
|
Yes |
|
Flooring Type
|
Hardwood, Laminate |
|
Foundation Type
|
Block |
|
Half Bath Total
|
1 |
|
Heating Fuel
|
Natural Gas |
|
Heating Type
|
Forced Air |
|
Stories Total
|
2 |
|
Size Interior
|
1,500 - 2,000 Ft2 |
|
Type
|
House |
|
Utility Water
|
Municipal Water |
Parking
Land
|
Acreage
|
No |
|
Sewer
|
Sanitary Sewer |
|
Size Depth
|
132 Ft ,4 In |
|
Size Frontage
|
32 Ft ,1 In |
|
Size Irregular
|
32.1 X 132.4 Ft |
|
Size Total Text
|
32.1 X 132.4 Ft|under 1/2 Acre |
|
Zoning Description
|
Residential |
Rooms
| Level |
Type |
Length |
Width |
Dimensions |
|
Second Level |
Primary Bedroom |
4.58 m |
3.99 m |
4.58 m x 3.99 m |
|
Second Level |
Bedroom 2 |
3.81 m |
3.38 m |
3.81 m x 3.38 m |
|
Second Level |
Bedroom 3 |
3.08 m |
2.78 m |
3.08 m x 2.78 m |
|
Basement |
Recreational, Games Room |
8.54 m |
3.66 m |
8.54 m x 3.66 m |
|
Main Level |
Living Room |
8.53 m |
3.81 m |
8.53 m x 3.81 m |
|
Main Level |
Dining Room |
8.53 m |
3.81 m |
8.53 m x 3.81 m |
|
Main Level |
Kitchen |
5.49 m |
3.34 m |
5.49 m x 3.34 m |
|
Main Level |
Eating Area |
5.49 m |
3.34 m |
5.49 m x 3.34 m |
https://www.realtor.ca/real-estate/28235762/961-knotty-pine-grove-mississauga-meadowvale-village-meadowvale-village


