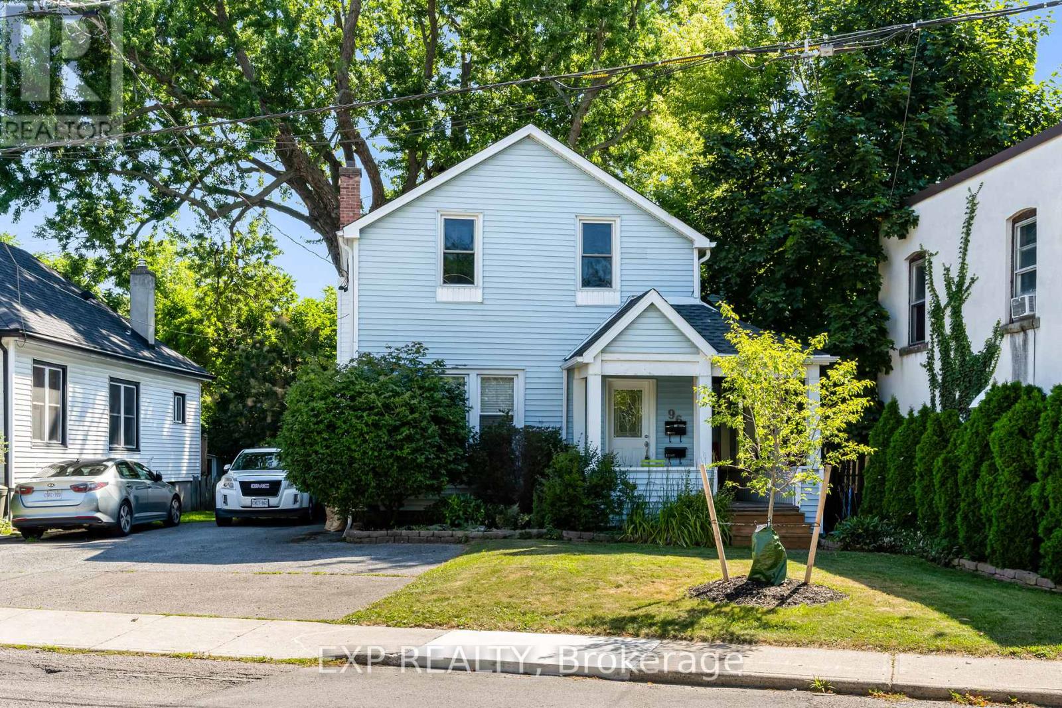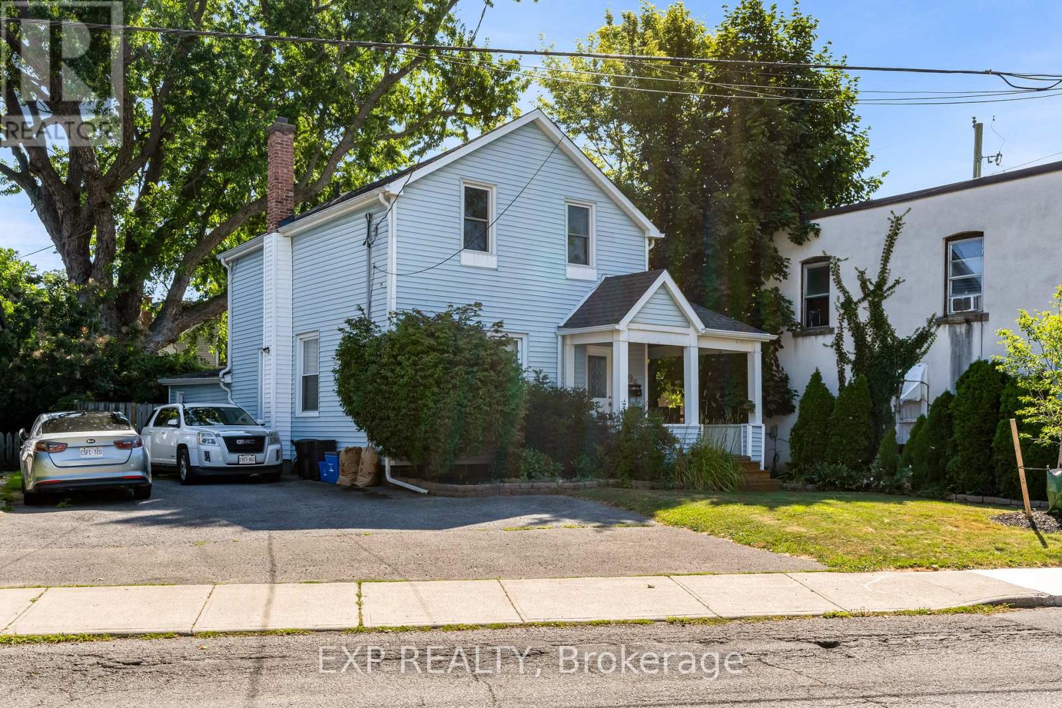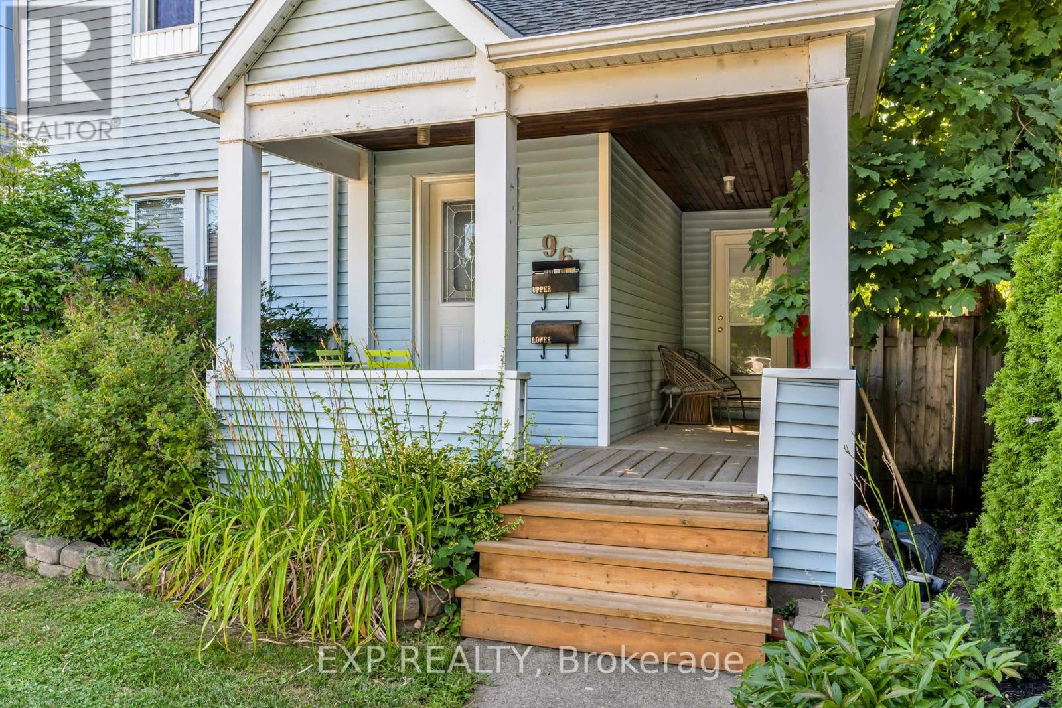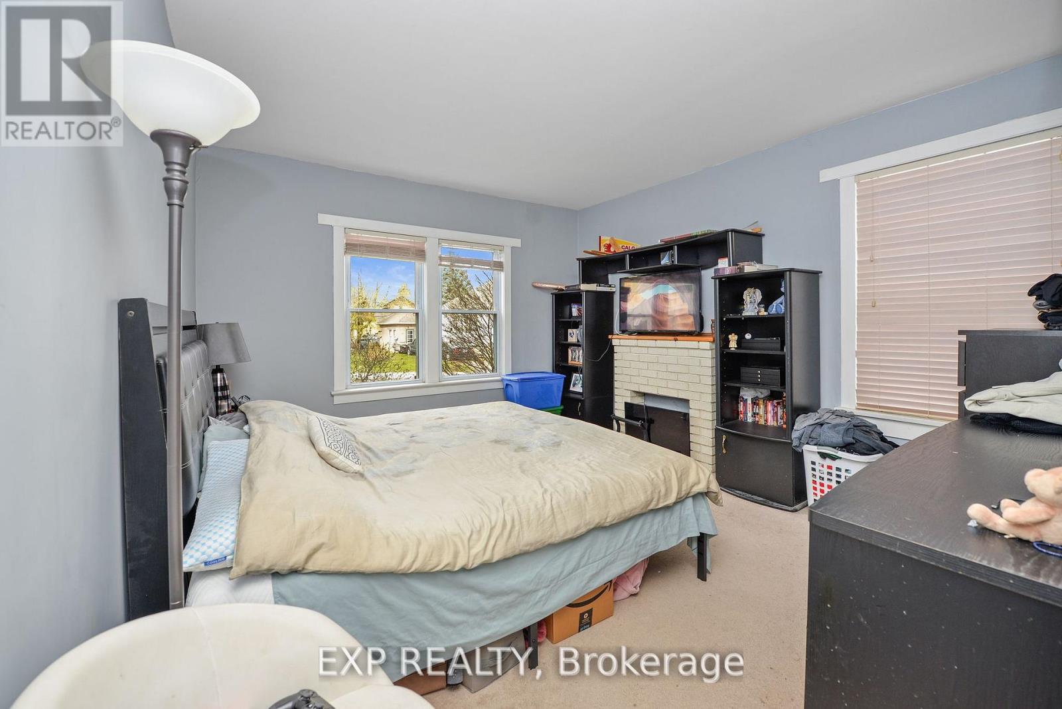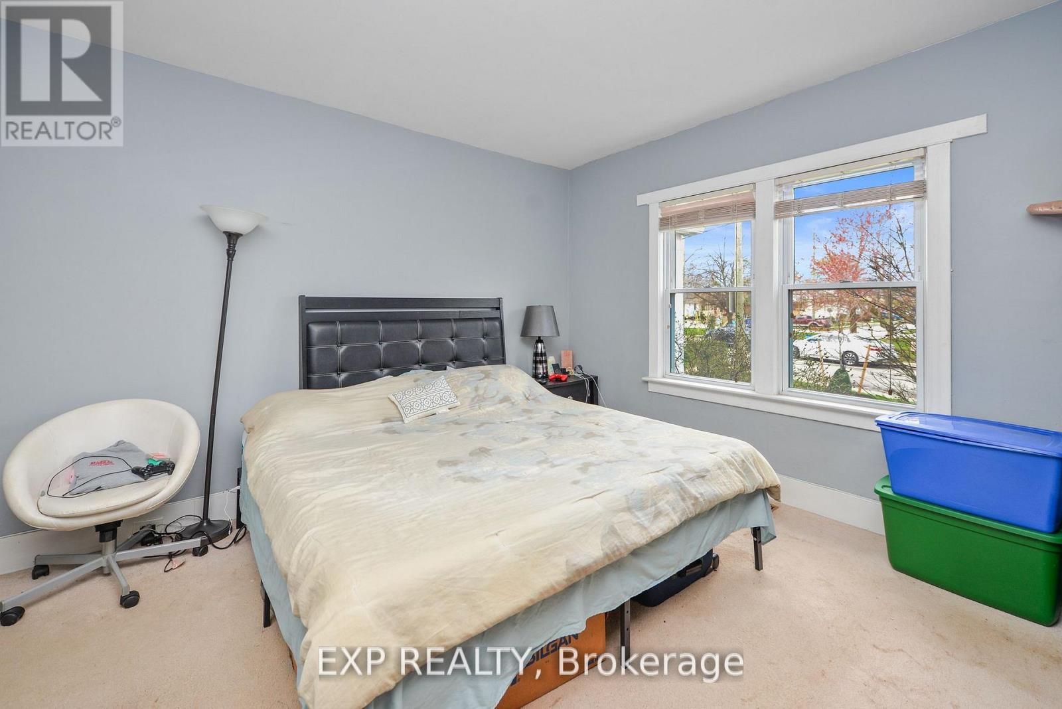3 Bedroom
2 Bathroom
1,500 - 2,000 ft2
Central Air Conditioning
Forced Air
$499,900
This well-maintained legal duplex offers fantastic investment potential with A+ long-term tenants in place. The property is versatile easily convertible into a single-family home, kept as a duplex with both units rented, or perfect for living in one unit while renting the other. The main floor is newly vacant, fully renovated, and move-in ready for new tenants or for yourself. This spotless apartment features 2 bedrooms plus a den, offering plenty of space and flexibility. Inside, Unit 1 (2 bedrooms, 1 bath) is beautifully maintained with a washer/dryer and dishwasher, while Unit 2 (1 bedroom, 1 bath) is also in great shape with generous closet space and its own washer/dryer. The exterior is just as appealing, with beautiful landscaping and a mature tree adding curb appeal, plus 3-car private off-street parking a rare find! Located in an ideal area with easy access to major highways, downtown, shopping centers, and schools, this property is perfect for both tenants and homeowners. This turn-key, cash flow positive property offers amazing income potential, flexibility, and future possibilities in a prime location. Don't miss your chance to make it yours! LOCATION! LAYOUT! AFFORDABLE LIVING! (id:53661)
Property Details
|
MLS® Number
|
X12182388 |
|
Property Type
|
Multi-family |
|
Community Name
|
451 - Downtown |
|
Amenities Near By
|
Public Transit, Park, Hospital, Schools |
|
Parking Space Total
|
3 |
|
Structure
|
Shed |
Building
|
Bathroom Total
|
2 |
|
Bedrooms Above Ground
|
3 |
|
Bedrooms Total
|
3 |
|
Age
|
100+ Years |
|
Appliances
|
Water Meter, Dishwasher, Dryer, Two Stoves, Two Washers, Two Refrigerators |
|
Basement Type
|
Crawl Space |
|
Cooling Type
|
Central Air Conditioning |
|
Exterior Finish
|
Vinyl Siding |
|
Foundation Type
|
Stone |
|
Heating Fuel
|
Natural Gas |
|
Heating Type
|
Forced Air |
|
Stories Total
|
2 |
|
Size Interior
|
1,500 - 2,000 Ft2 |
|
Type
|
Duplex |
|
Utility Water
|
Municipal Water |
Parking
Land
|
Acreage
|
No |
|
Fence Type
|
Fenced Yard |
|
Land Amenities
|
Public Transit, Park, Hospital, Schools |
|
Sewer
|
Sanitary Sewer |
|
Size Depth
|
106 Ft |
|
Size Frontage
|
55 Ft ,1 In |
|
Size Irregular
|
55.1 X 106 Ft |
|
Size Total Text
|
55.1 X 106 Ft|under 1/2 Acre |
|
Zoning Description
|
C1, R3 |
Rooms
| Level |
Type |
Length |
Width |
Dimensions |
|
Second Level |
Living Room |
3.58 m |
3.48 m |
3.58 m x 3.48 m |
|
Second Level |
Kitchen |
3.94 m |
2.54 m |
3.94 m x 2.54 m |
|
Second Level |
Bathroom |
2.74 m |
1.52 m |
2.74 m x 1.52 m |
|
Main Level |
Living Room |
3.86 m |
3.76 m |
3.86 m x 3.76 m |
|
Main Level |
Kitchen |
3.51 m |
2.59 m |
3.51 m x 2.59 m |
|
Main Level |
Bathroom |
3.51 m |
1.22 m |
3.51 m x 1.22 m |
|
Main Level |
Bedroom |
4.11 m |
3.78 m |
4.11 m x 3.78 m |
|
Main Level |
Bedroom 2 |
3.81 m |
2.59 m |
3.81 m x 2.59 m |
|
Main Level |
Den |
4.57 m |
3.35 m |
4.57 m x 3.35 m |
|
Main Level |
Bedroom |
3.53 m |
3.18 m |
3.53 m x 3.18 m |
https://www.realtor.ca/real-estate/28386987/96-york-street-st-catharines-downtown-451-downtown

