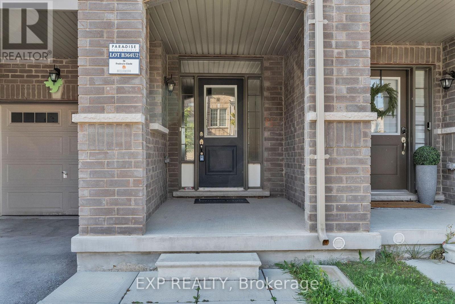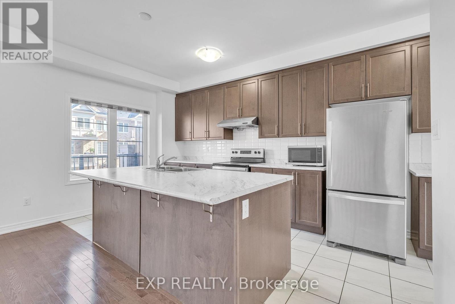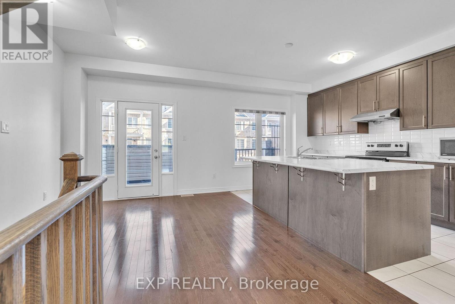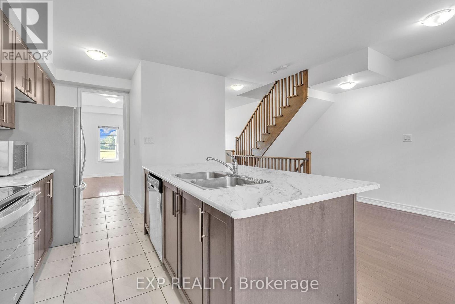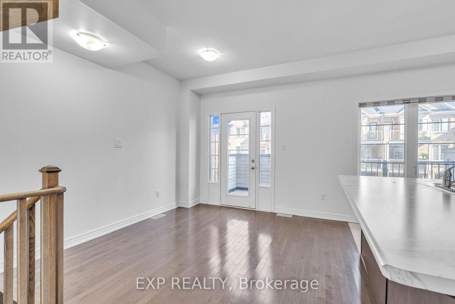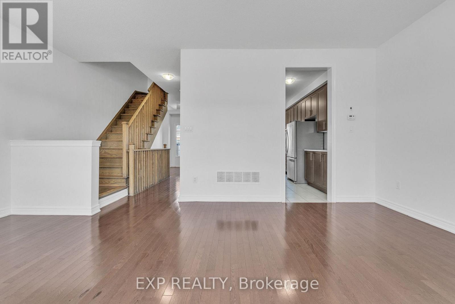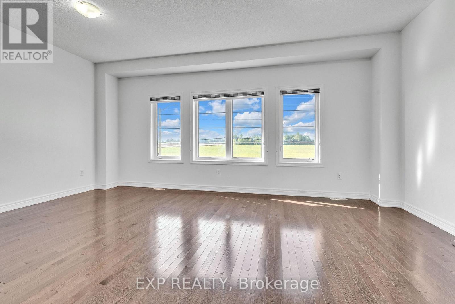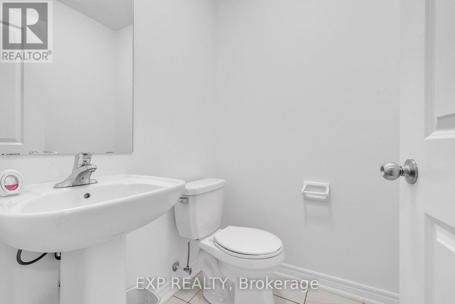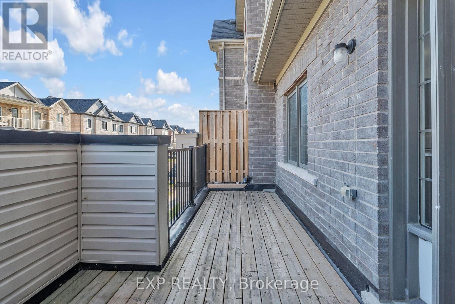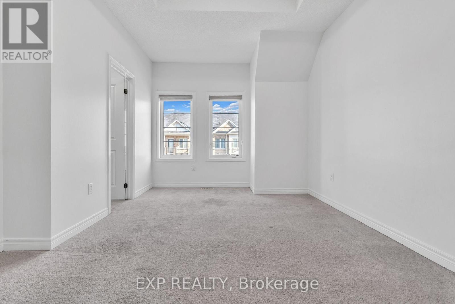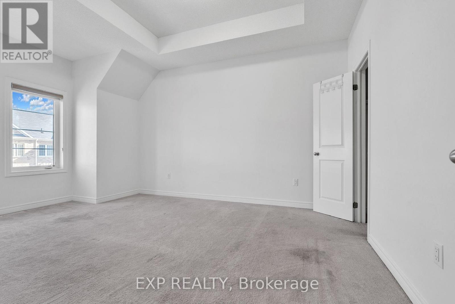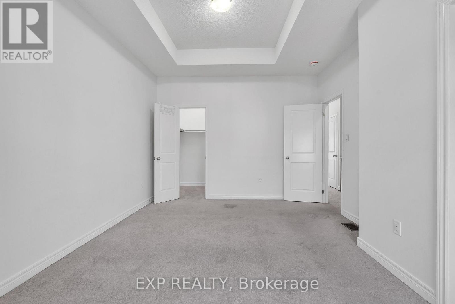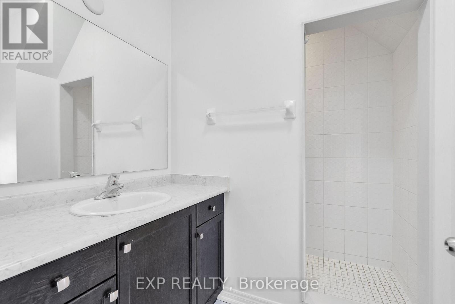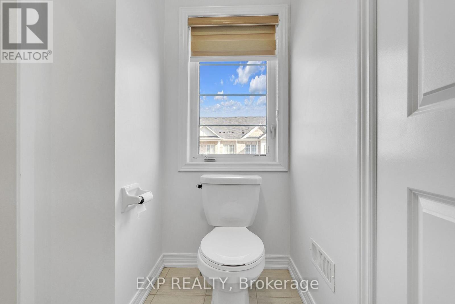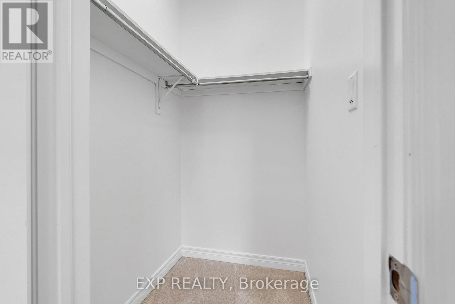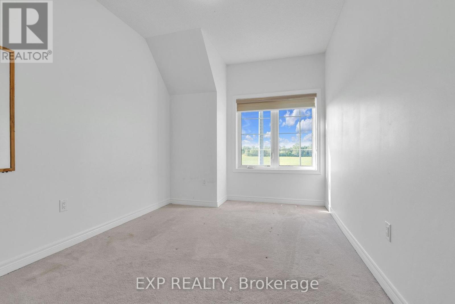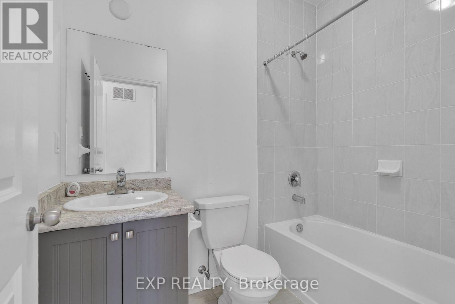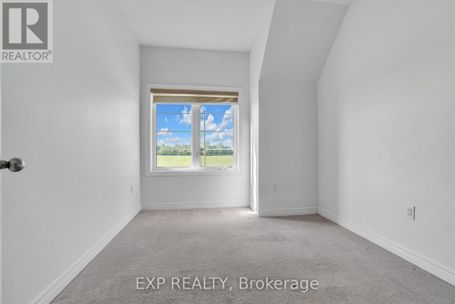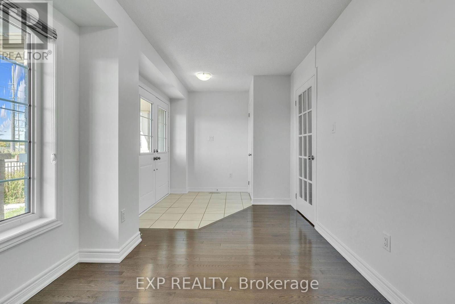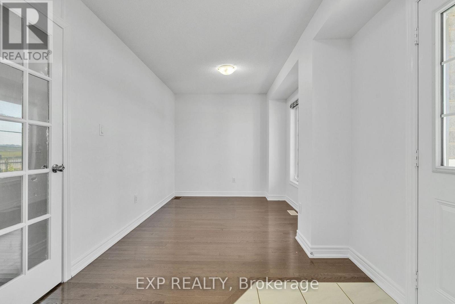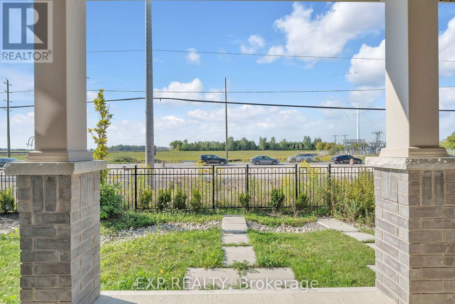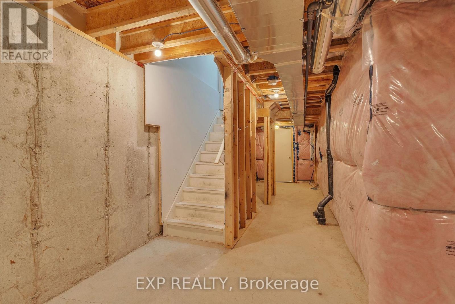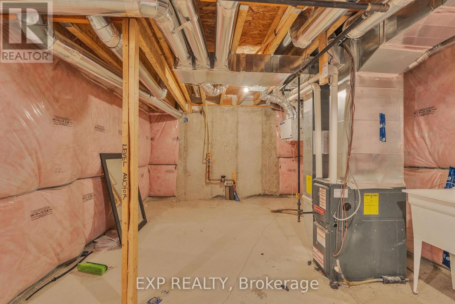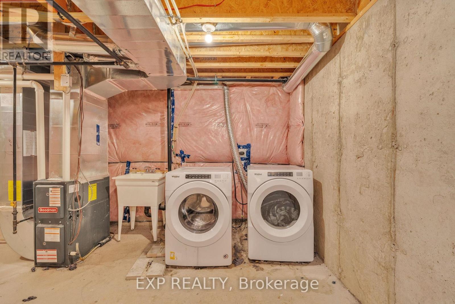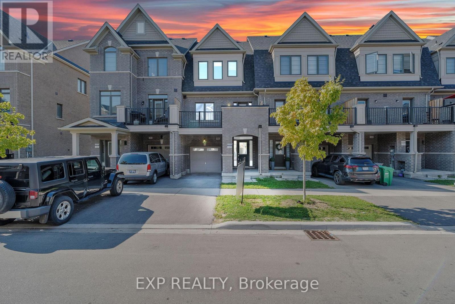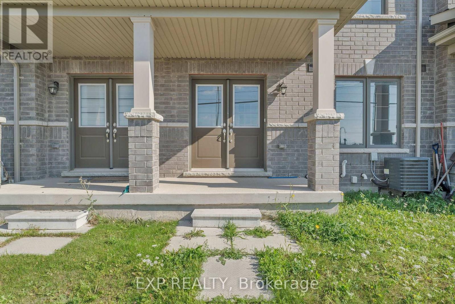4 Bedroom
3 Bathroom
1,500 - 2,000 ft2
Central Air Conditioning
Forced Air
$849,000
Attention 1st Time Home Buyer & Investor! Beautiful Must View Freehold Townhouse Like New 4 Bdrm 2.5 Washroom In the heart of the Mount Pleasant Go area. Updated Long Kitchen Cabinets, Lots Of Natural Light, Entrance From Garage, 9 Feet Ceiling, beautiful Balcony. Proudly Make This As Your New Home By Lifelong Memories & Years Of Worry Free Living with Your Friends & Family. Walking distance to the major intersection of Mayfield Rd & Chinguacousy Rd and easy public transportation. And Is Close To Everything You Will Ever Need Grocery, Parks, Restaurants, and Shops. (id:53661)
Property Details
|
MLS® Number
|
W12400097 |
|
Property Type
|
Single Family |
|
Community Name
|
Northwest Brampton |
|
Equipment Type
|
Water Heater |
|
Parking Space Total
|
3 |
|
Rental Equipment Type
|
Water Heater |
Building
|
Bathroom Total
|
3 |
|
Bedrooms Above Ground
|
4 |
|
Bedrooms Total
|
4 |
|
Appliances
|
Dishwasher, Dryer, Stove, Washer, Window Coverings, Refrigerator |
|
Basement Development
|
Unfinished |
|
Basement Type
|
N/a (unfinished) |
|
Construction Style Attachment
|
Attached |
|
Cooling Type
|
Central Air Conditioning |
|
Exterior Finish
|
Aluminum Siding |
|
Foundation Type
|
Unknown |
|
Half Bath Total
|
1 |
|
Heating Fuel
|
Natural Gas |
|
Heating Type
|
Forced Air |
|
Stories Total
|
3 |
|
Size Interior
|
1,500 - 2,000 Ft2 |
|
Type
|
Row / Townhouse |
|
Utility Water
|
Municipal Water |
Parking
Land
|
Acreage
|
No |
|
Sewer
|
Sanitary Sewer |
|
Size Depth
|
74 Ft ,6 In |
|
Size Frontage
|
19 Ft ,8 In |
|
Size Irregular
|
19.7 X 74.5 Ft |
|
Size Total Text
|
19.7 X 74.5 Ft |
Rooms
| Level |
Type |
Length |
Width |
Dimensions |
|
Second Level |
Kitchen |
6 m |
5.07 m |
6 m x 5.07 m |
|
Second Level |
Living Room |
5.61 m |
3.85 m |
5.61 m x 3.85 m |
|
Second Level |
Dining Room |
6 m |
5.07 m |
6 m x 5.07 m |
|
Second Level |
Bedroom |
4.89 m |
3.56 m |
4.89 m x 3.56 m |
|
Second Level |
Bathroom |
|
|
Measurements not available |
|
Third Level |
Bathroom |
|
|
Measurements not available |
|
Third Level |
Bedroom |
4.43 m |
2.7 m |
4.43 m x 2.7 m |
|
Third Level |
Bedroom |
3.46 m |
3.75 m |
3.46 m x 3.75 m |
|
Third Level |
Primary Bedroom |
2 m |
1.38 m |
2 m x 1.38 m |
|
Third Level |
Bathroom |
|
|
Measurements not available |
|
Main Level |
Bedroom |
5.68 m |
|
5.68 m x Measurements not available |
https://www.realtor.ca/real-estate/28855143/96-fruitvale-circle-brampton-northwest-brampton-northwest-brampton

