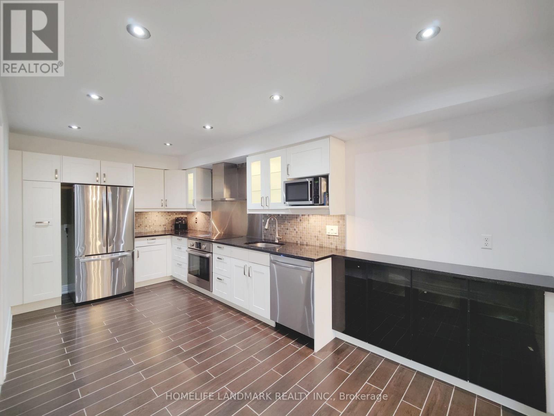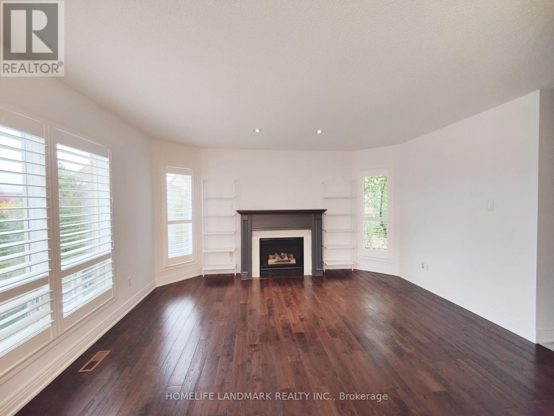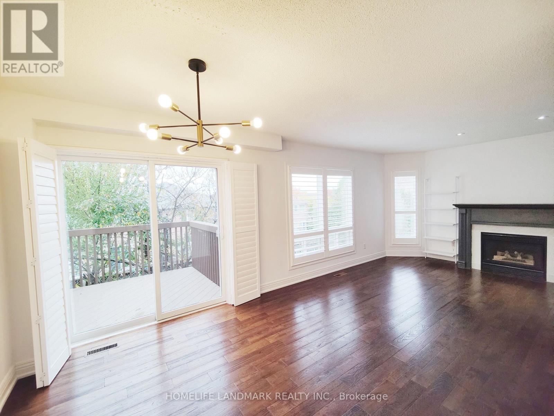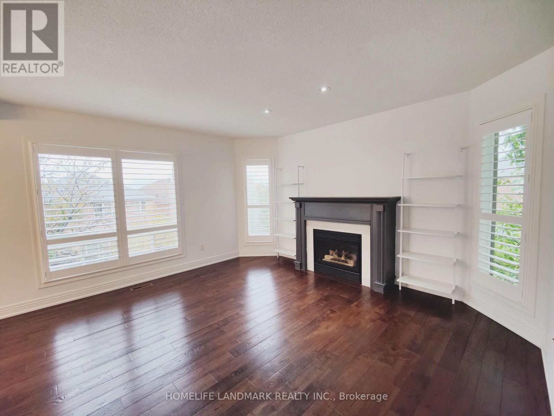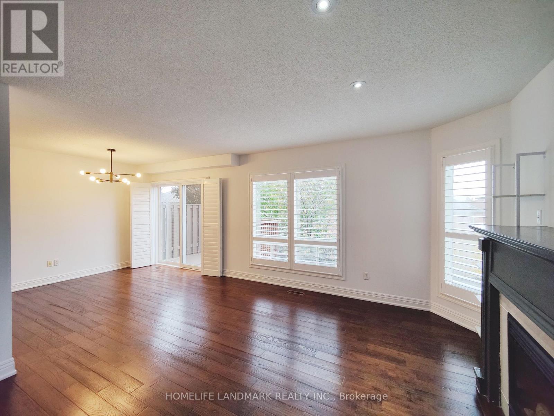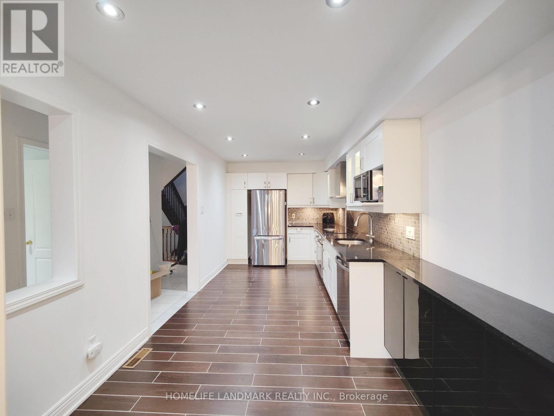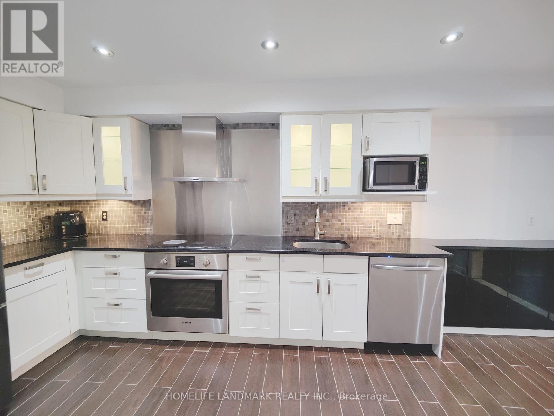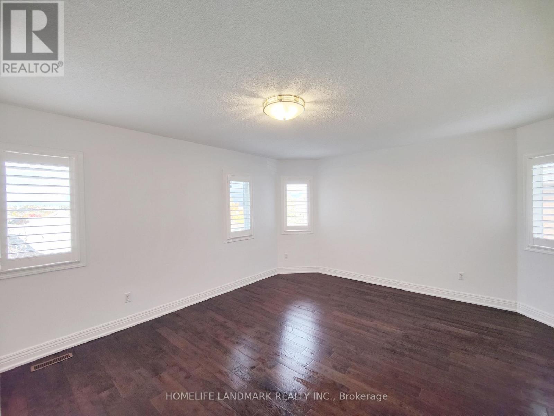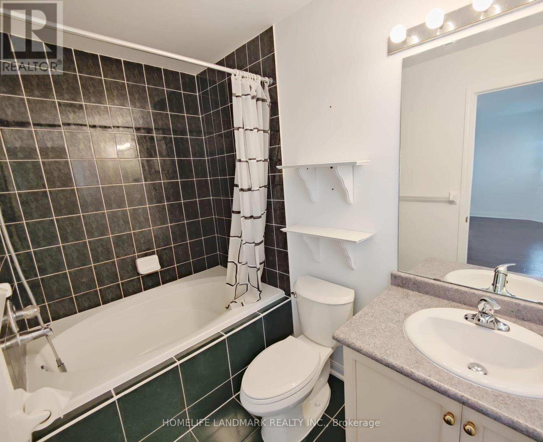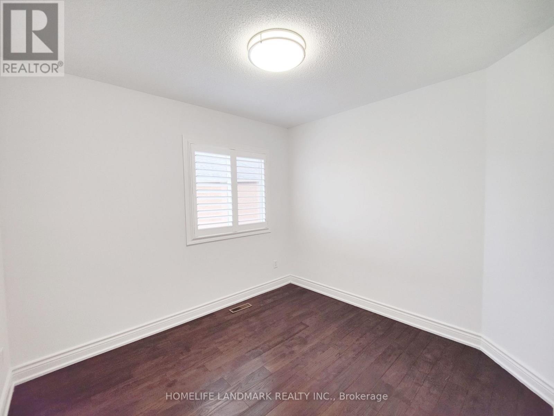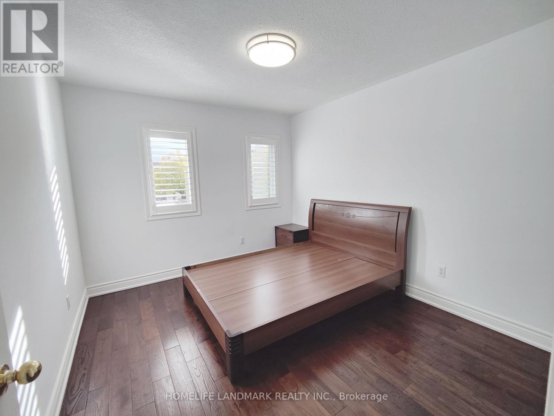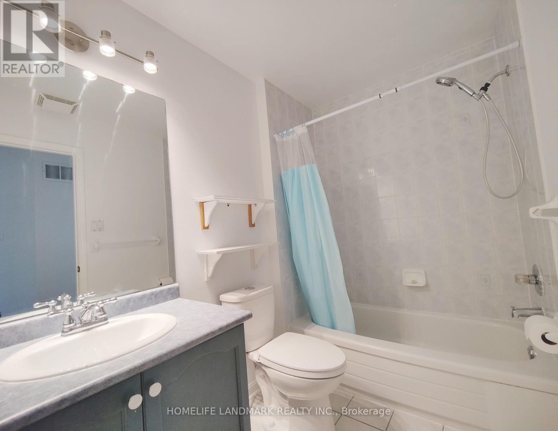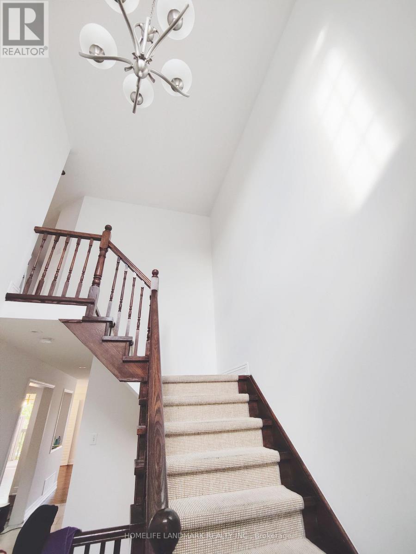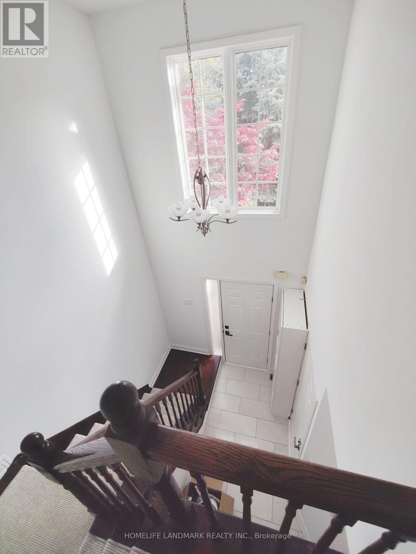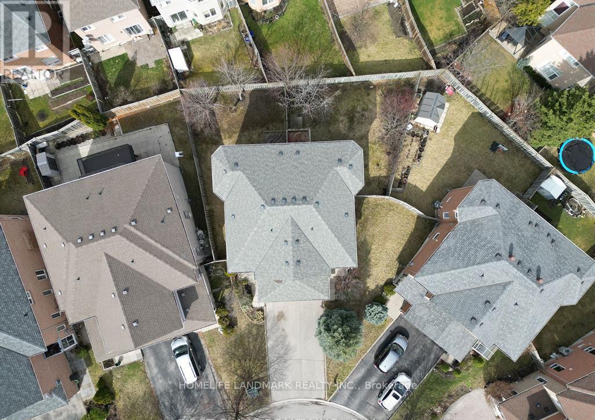3 Bedroom
3 Bathroom
1,500 - 2,000 ft2
Fireplace
Central Air Conditioning
Forced Air
$3,500 Monthly
Semi-detached home on a premium lot with a practical layout featuring 3 bedrooms and 3 bathrooms. Grand two-story foyer, bright and spacious interiors. Open-concept main floor with walk-out to the deck. Hardwood floors on main and second level, with direct access to the garage for added convenience. Finished walk-out basement and fully fenced backyard. Located in a top school district, including Bayview Secondary and Richmond Rose Public. Close to parks, shopping plazas, grocery stores, and Hwy 404. (id:53661)
Property Details
|
MLS® Number
|
N12481876 |
|
Property Type
|
Single Family |
|
Community Name
|
Rouge Woods |
|
Parking Space Total
|
3 |
Building
|
Bathroom Total
|
3 |
|
Bedrooms Above Ground
|
3 |
|
Bedrooms Total
|
3 |
|
Age
|
16 To 30 Years |
|
Appliances
|
Central Vacuum |
|
Basement Development
|
Finished |
|
Basement Features
|
Walk Out |
|
Basement Type
|
N/a (finished) |
|
Construction Style Attachment
|
Semi-detached |
|
Cooling Type
|
Central Air Conditioning |
|
Exterior Finish
|
Brick |
|
Fireplace Present
|
Yes |
|
Foundation Type
|
Unknown |
|
Half Bath Total
|
1 |
|
Heating Fuel
|
Natural Gas |
|
Heating Type
|
Forced Air |
|
Stories Total
|
2 |
|
Size Interior
|
1,500 - 2,000 Ft2 |
|
Type
|
House |
|
Utility Water
|
Municipal Water |
Parking
Land
|
Acreage
|
No |
|
Sewer
|
Sanitary Sewer |
https://www.realtor.ca/real-estate/29032107/96-formosa-drive-richmond-hill-rouge-woods-rouge-woods

