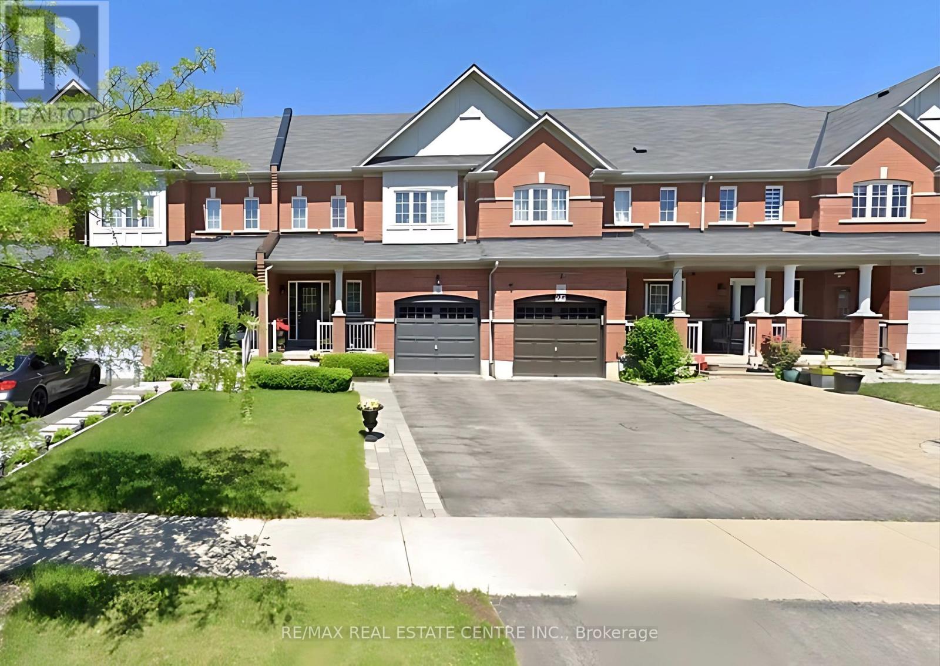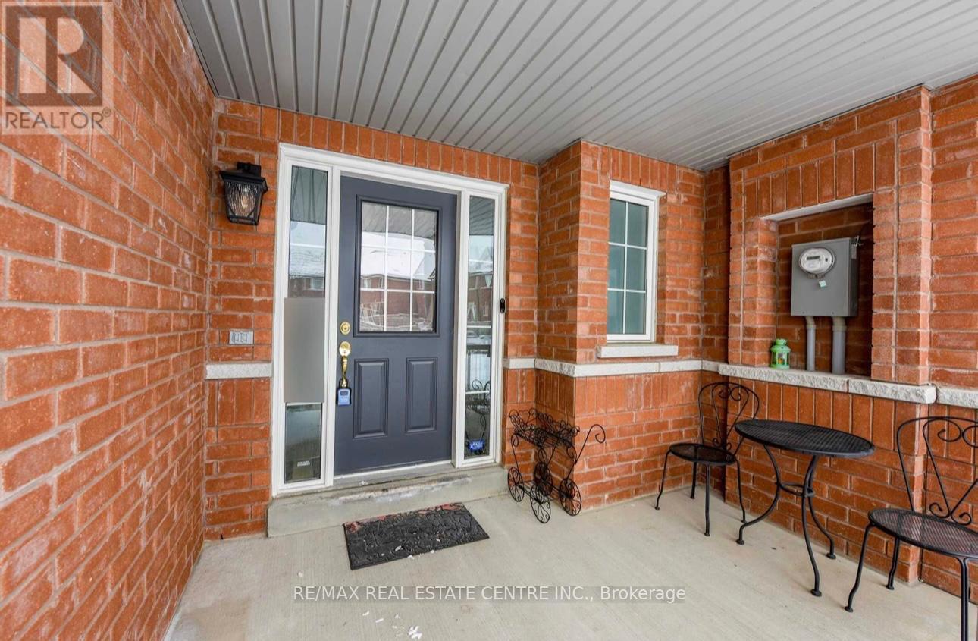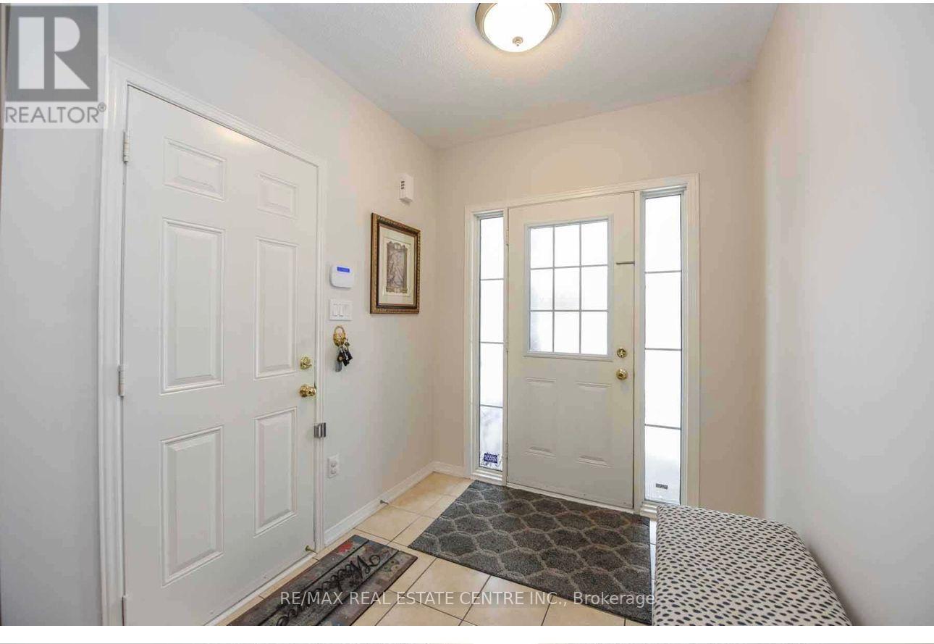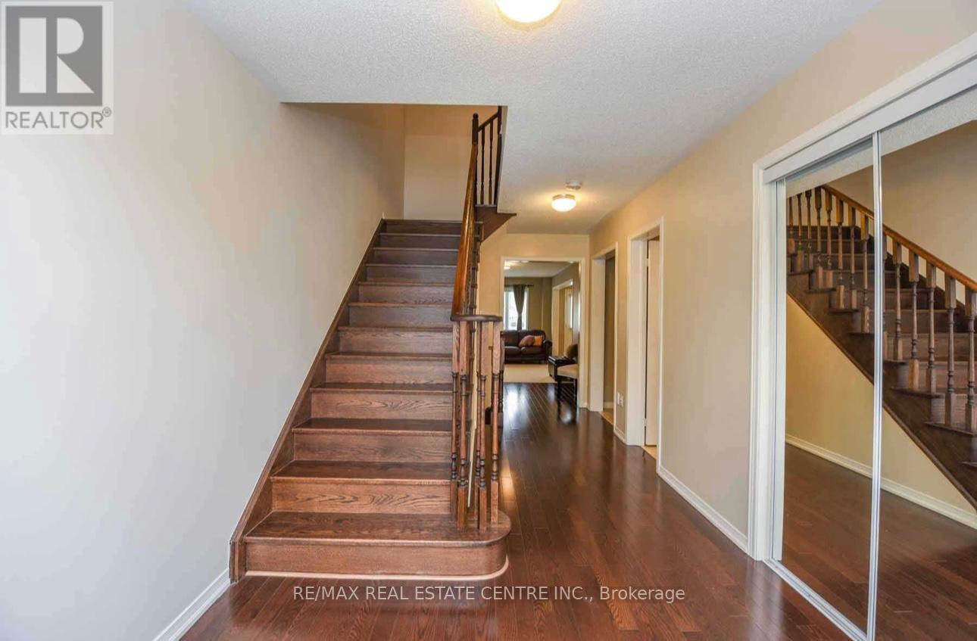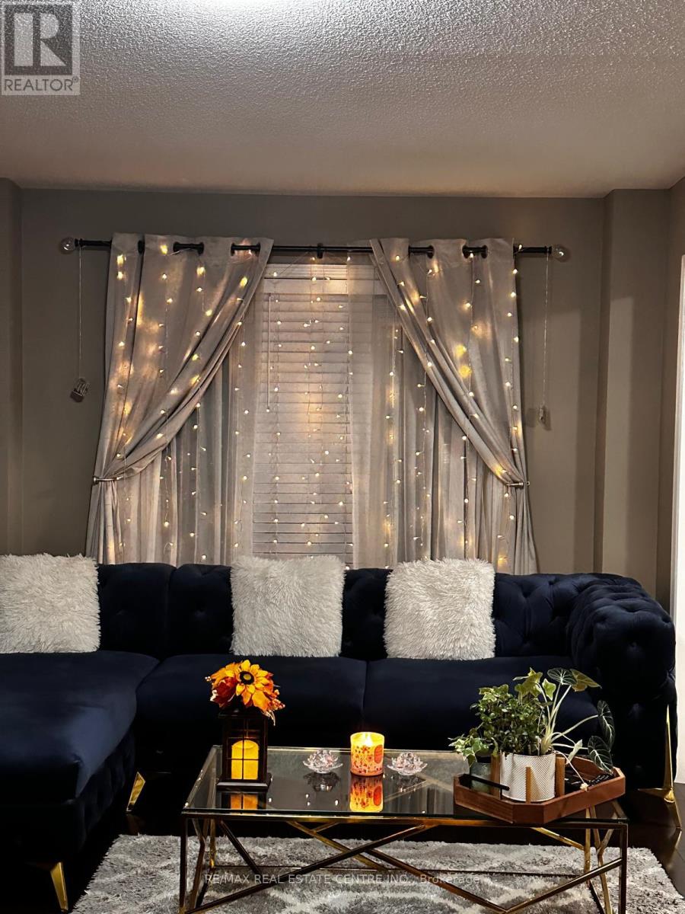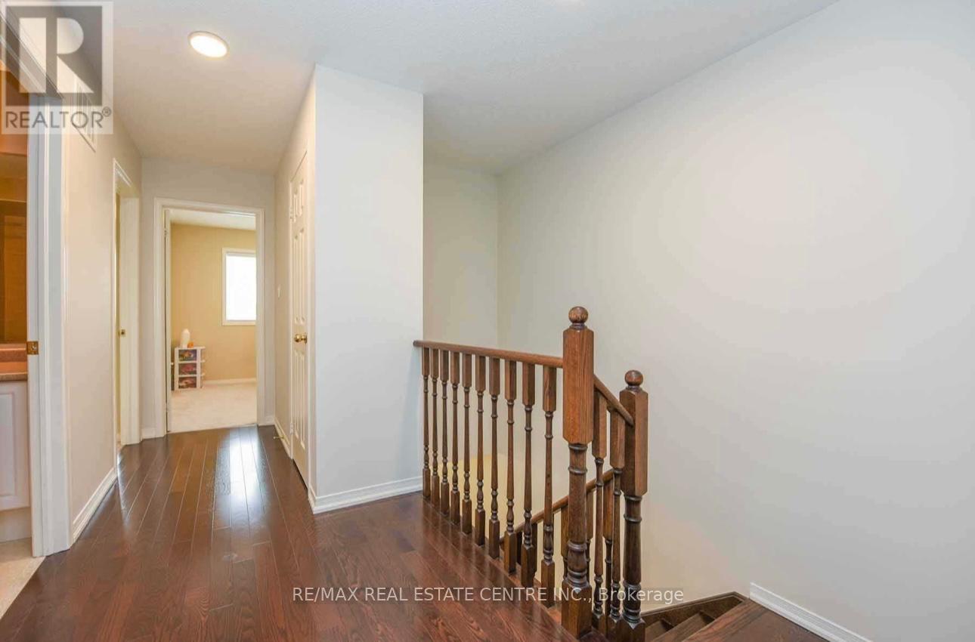4 Bedroom
3 Bathroom
1,100 - 1,500 ft2
Central Air Conditioning
Forced Air
Landscaped
$3,149 Monthly
3 BED, 3 BATH, 3 PARKING, FULLY RENOVATED AND FURNISHED, MODERN HOUSE IN MOST DESIRABLE AREA OF BRAMPTON, CLOSE TO ALL THE AMENITIES AT A VERY REASONABLE PRICE. AVAILABLE FROM AUG 1 2025. LOOKING FOR SOMEONE WHO CAN TREAT IT LIKE THEIR OWN HOUSE (FAMILY PREFERRED). (id:53661)
Property Details
|
MLS® Number
|
W12209021 |
|
Property Type
|
Single Family |
|
Community Name
|
Brampton East |
|
Amenities Near By
|
Place Of Worship, Public Transit, Schools |
|
Community Features
|
School Bus |
|
Parking Space Total
|
3 |
|
Structure
|
Deck, Patio(s) |
Building
|
Bathroom Total
|
3 |
|
Bedrooms Above Ground
|
3 |
|
Bedrooms Below Ground
|
1 |
|
Bedrooms Total
|
4 |
|
Age
|
16 To 30 Years |
|
Appliances
|
Water Heater, Furniture |
|
Basement Development
|
Finished |
|
Basement Type
|
N/a (finished) |
|
Construction Style Attachment
|
Attached |
|
Cooling Type
|
Central Air Conditioning |
|
Exterior Finish
|
Brick |
|
Flooring Type
|
Hardwood |
|
Foundation Type
|
Unknown |
|
Half Bath Total
|
1 |
|
Heating Fuel
|
Natural Gas |
|
Heating Type
|
Forced Air |
|
Stories Total
|
2 |
|
Size Interior
|
1,100 - 1,500 Ft2 |
|
Type
|
Row / Townhouse |
|
Utility Water
|
Municipal Water |
Parking
Land
|
Acreage
|
No |
|
Fence Type
|
Fenced Yard |
|
Land Amenities
|
Place Of Worship, Public Transit, Schools |
|
Landscape Features
|
Landscaped |
|
Sewer
|
Sanitary Sewer |
Rooms
| Level |
Type |
Length |
Width |
Dimensions |
|
Second Level |
Primary Bedroom |
5.82 m |
3.65 m |
5.82 m x 3.65 m |
|
Second Level |
Bedroom 2 |
3.65 m |
3.08 m |
3.65 m x 3.08 m |
|
Second Level |
Bedroom 3 |
3.1 m |
3.1 m |
3.1 m x 3.1 m |
|
Main Level |
Living Room |
5.79 m |
3.1 m |
5.79 m x 3.1 m |
|
Main Level |
Dining Room |
5.79 m |
3.1 m |
5.79 m x 3.1 m |
|
Main Level |
Kitchen |
3.41 m |
2.62 m |
3.41 m x 2.62 m |
|
Main Level |
Eating Area |
3.35 m |
2.62 m |
3.35 m x 2.62 m |
Utilities
|
Electricity
|
Available |
|
Sewer
|
Available |
https://www.realtor.ca/real-estate/28443972/96-burnstown-circle-brampton-brampton-east-brampton-east

